Kitchen with a Single-bowl Sink and Laminate Benchtops Design Ideas
Refine by:
Budget
Sort by:Popular Today
1 - 20 of 6,093 photos
Item 1 of 3

Photo of a small modern l-shaped open plan kitchen in Florence with a single-bowl sink, flat-panel cabinets, white cabinets, laminate benchtops, white splashback, porcelain splashback, stainless steel appliances, porcelain floors, a peninsula, beige floor, white benchtop and recessed.

Inspiration for a country l-shaped open plan kitchen with light hardwood floors, exposed beam, a single-bowl sink, flat-panel cabinets, black cabinets, laminate benchtops, beige splashback, timber splashback, panelled appliances, no island and beige benchtop.

Un espace plan de travail créé sur mesure à l'aide de deux caissons de cuisine (Leroy Merlin) et un plan de travail découpé aux bonnes mesures.
This is an example of a small modern galley separate kitchen in Angers with a single-bowl sink, flat-panel cabinets, white cabinets, laminate benchtops, white splashback, porcelain splashback, panelled appliances, linoleum floors, blue floor and brown benchtop.
This is an example of a small modern galley separate kitchen in Angers with a single-bowl sink, flat-panel cabinets, white cabinets, laminate benchtops, white splashback, porcelain splashback, panelled appliances, linoleum floors, blue floor and brown benchtop.
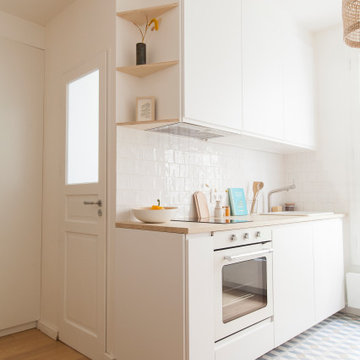
Small scandinavian single-wall open plan kitchen in Paris with a single-bowl sink, laminate benchtops, white splashback, white appliances and no island.
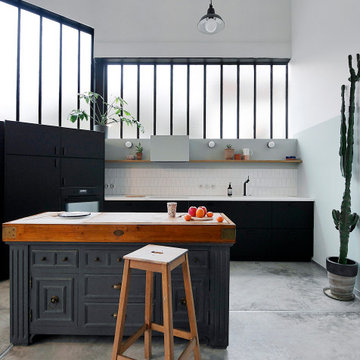
Expansive industrial l-shaped open plan kitchen with a single-bowl sink, black cabinets, laminate benchtops, white splashback, ceramic splashback, black appliances, concrete floors, with island, grey floor, white benchtop and flat-panel cabinets.
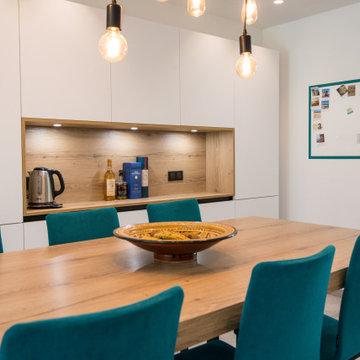
La niche éclairée, en finition Rovere Biondo, rappelle le plan de travail et donne du style mais également du rangement à cette cuisine.
Inspiration for a large contemporary galley open plan kitchen with a single-bowl sink, beaded inset cabinets, white cabinets, laminate benchtops, black splashback, panelled appliances, ceramic floors, with island, grey floor and beige benchtop.
Inspiration for a large contemporary galley open plan kitchen with a single-bowl sink, beaded inset cabinets, white cabinets, laminate benchtops, black splashback, panelled appliances, ceramic floors, with island, grey floor and beige benchtop.
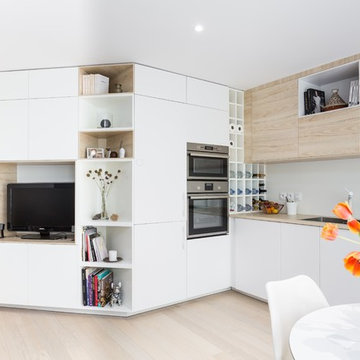
Stéphane Vasco
Mid-sized scandinavian l-shaped open plan kitchen in Paris with a single-bowl sink, flat-panel cabinets, white cabinets, laminate benchtops, white splashback, glass sheet splashback, stainless steel appliances, light hardwood floors and no island.
Mid-sized scandinavian l-shaped open plan kitchen in Paris with a single-bowl sink, flat-panel cabinets, white cabinets, laminate benchtops, white splashback, glass sheet splashback, stainless steel appliances, light hardwood floors and no island.
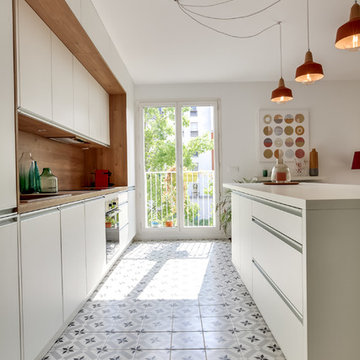
Cuisinella Paris 11
Référence Cuisinella : Light Jet Blanc Brillant
Caisson : Chene Honey
Poignée intégrée : Jet
Plan de travail : Chene Honey & blanc brillant
Crédit photo : Agence Meero

Création d'une cuisine sur mesure avec "niche" bleue.
Conception d'un casier bouteilles intégré dans les colonnes de rangements.
Joints creux parfaitement alignés.
Détail des poignées de meubles filantes noires.

Une cloison avec oculus a été créée afin de structurer l'espace et de séparer tout en transparence cuisine, salle à manger et séjour. Des corniches et des moulures ont été spécialement choisies pour décorer les plafonds et les murs. Le sol d'origine a été remplacé par un beau parquet en bâton rompu afin d'apporter un style classique et chic au lieu. Le canapé rose fuchsia du séjour est sublimé par un flamboyant lustre ancien, chiné par le propriétaire. Des accessoires dorés présents dans la cuisine et le séjour complètent l'ensemble.
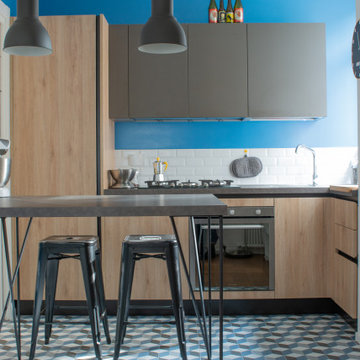
Una cucina LUBE che fa da cerniera tra zona notte e zona giorno, una soluzione disegnata e realizzata su misura per il tavolo che risolve elegantemente il dislivello
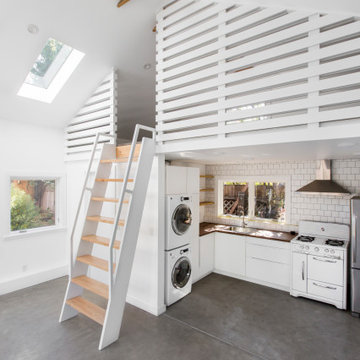
Photo of a small country l-shaped open plan kitchen in San Francisco with a single-bowl sink, flat-panel cabinets, white cabinets, laminate benchtops, white splashback, ceramic splashback, white appliances, concrete floors, no island, grey floor, brown benchtop and vaulted.
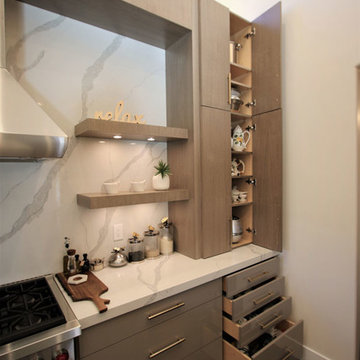
This is an example of a mid-sized modern single-wall kitchen pantry in Orange County with a single-bowl sink, shaker cabinets, light wood cabinets, laminate benchtops, white splashback, marble splashback, stainless steel appliances, light hardwood floors, with island, multi-coloured floor and white benchtop.
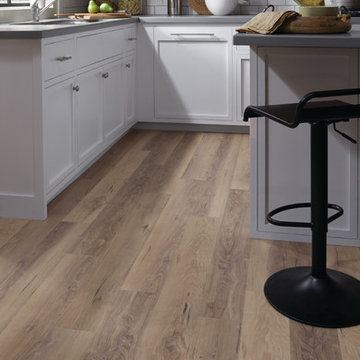
A character oak look with beautiful wire brushed graining. detailed surface wood knots, chatter marks and mineral streaks, Adura® Max "Napa" luxury vinyl plank flooring also has a rustic surface texture. Available in 6" wide planks and 2 colors (Dry Cork shown here).
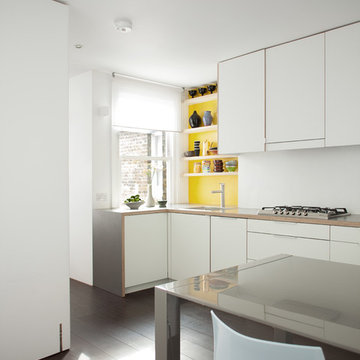
To dwell and establish connections with a place is a basic human necessity often combined, amongst other things, with light and is performed in association with the elements that generate it, be they natural or artificial. And in the renovation of this purpose-built first floor flat in a quiet residential street in Kennington, the use of light in its varied forms is adopted to modulate the space and create a brand new dwelling, adapted to modern living standards.
From the intentionally darkened entrance lobby at the lower ground floor – as seen in Mackintosh’s Hill House – one is led to a brighter upper level where the insertion of wide pivot doors creates a flexible open plan centred around an unfinished plaster box-like pod. Kitchen and living room are connected and use a stair balustrade that doubles as a bench seat; this allows the landing to become an extension of the kitchen/dining area - rather than being merely circulation space – with a new external view towards the landscaped terrace at the rear.
The attic space is converted: a modernist black box, clad in natural slate tiles and with a wide sliding window, is inserted in the rear roof slope to accommodate a bedroom and a bathroom.
A new relationship can eventually be established with all new and existing exterior openings, now visible from the former landing space: traditional timber sash windows are re-introduced to replace unsightly UPVC frames, and skylights are put in to direct one’s view outwards and upwards.
photo: Gianluca Maver
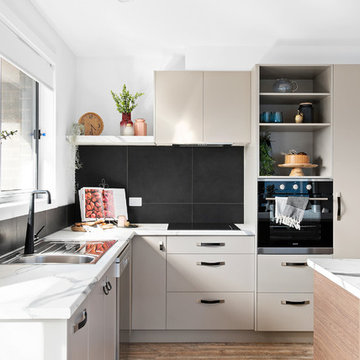
Modern contemporary kitchen styling with ample storage space and featuring all the modern conveniences.
Gorgeous marble laminate bench tops are a striking addition, while the black features add an industrial edge, the soft grey & wood grain feature island bench rounds out the look.
Photo Credit: Anjie Blair
Staging: Upstyled Interiors
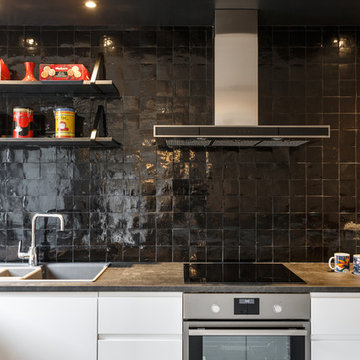
Stéphane Vasco
This is an example of a mid-sized scandinavian u-shaped open plan kitchen in Paris with a single-bowl sink, flat-panel cabinets, white cabinets, laminate benchtops, black splashback, terra-cotta splashback, panelled appliances, porcelain floors, no island, grey floor and grey benchtop.
This is an example of a mid-sized scandinavian u-shaped open plan kitchen in Paris with a single-bowl sink, flat-panel cabinets, white cabinets, laminate benchtops, black splashback, terra-cotta splashback, panelled appliances, porcelain floors, no island, grey floor and grey benchtop.
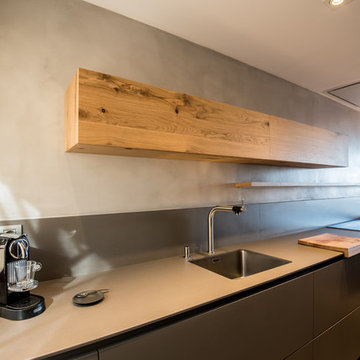
Kris Moya Estudio
Design ideas for a mid-sized contemporary single-wall eat-in kitchen in Barcelona with a single-bowl sink, flat-panel cabinets, grey cabinets, laminate benchtops, metallic splashback, metal splashback, panelled appliances, porcelain floors, with island and grey floor.
Design ideas for a mid-sized contemporary single-wall eat-in kitchen in Barcelona with a single-bowl sink, flat-panel cabinets, grey cabinets, laminate benchtops, metallic splashback, metal splashback, panelled appliances, porcelain floors, with island and grey floor.

Design ideas for a mid-sized midcentury galley separate kitchen in Other with a single-bowl sink, flat-panel cabinets, grey cabinets, laminate benchtops, white splashback, ceramic splashback, stainless steel appliances, vinyl floors, no island, grey floor and grey benchtop.

Design ideas for a mid-sized transitional u-shaped separate kitchen in Paris with a single-bowl sink, recessed-panel cabinets, black cabinets, laminate benchtops, white splashback, ceramic floors, grey floor and white benchtop.
Kitchen with a Single-bowl Sink and Laminate Benchtops Design Ideas
1