Kitchen with a Single-bowl Sink and Mosaic Tile Splashback Design Ideas
Refine by:
Budget
Sort by:Popular Today
1 - 20 of 3,230 photos
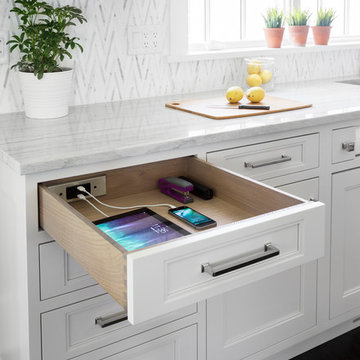
A 1920s colonial in a shorefront community in Westchester County had an expansive renovation with new kitchen by Studio Dearborn. Countertops White Macauba; interior design Lorraine Levinson. Photography, Timothy Lenz.
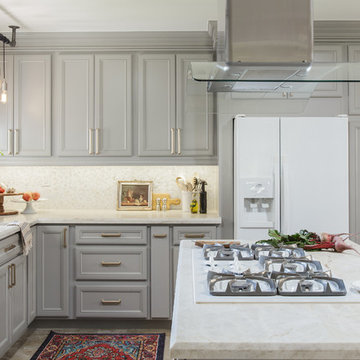
Embark on a culinary crave with this classic gray and white family kitchen. We chose a warm neutral color for the cabinetry and enhanced this warmth with champagne gold cabinet hardware. These warm gray cabinets can be found at your neighborhood Lowes while the champagne hardware are designed by Atlas. Add another accent of shine to your kitchen and check out the mother of pearl diamond mosaic tile backsplash by Jeffrey Court, as seen here. Adding this hint of sparkle to your small space will allow your kitchen to stay bright and chic. Don't be afraid to mix metals or color. This island houses the glass cook top with a stainless steel hood above the island, and we added a matte black as our finish for the Edison lighting as well as black bar stool seating to tie it all together. The Taj Mahal white Quartzite counter tops are a beauty. The contrast in color creates dimension to your small kitchen layout and will continually catch your eye.
Designed by Dani Perkins @ DANIELLE Interior Design & Decor
Taylor Abeel Photography
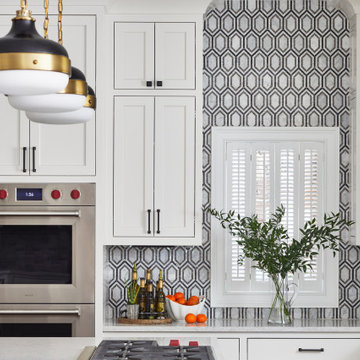
This was a full gut an renovation. The existing kitchen had very dated cabinets and didn't function well for the clients. A previous desk area was turned into hidden cabinetry to house the microwave and larger appliances and to keep the countertops clutter free. The original pendants were about 4" wide and were inappropriate for the large island. They were replaced with larger, brighter and more sophisticated pendants. The use of panel ready appliances with large matte black hardware made gave this a clean and sophisticated look. Mosaic tile was installed from the countertop to the ceiling and wall sconces were installed over the kitchen window. A different tile was used in the bar area which has a beverage refrigerator and an ice machine and floating shelves. The cabinetry in this area also includes a pullout drawer for dog food.
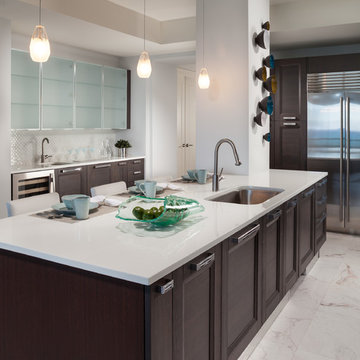
Sargent Photography
J/Howard Design Inc
Mid-sized contemporary l-shaped open plan kitchen in Miami with a single-bowl sink, recessed-panel cabinets, brown cabinets, glass benchtops, white splashback, mosaic tile splashback, stainless steel appliances, marble floors, with island, white floor and white benchtop.
Mid-sized contemporary l-shaped open plan kitchen in Miami with a single-bowl sink, recessed-panel cabinets, brown cabinets, glass benchtops, white splashback, mosaic tile splashback, stainless steel appliances, marble floors, with island, white floor and white benchtop.
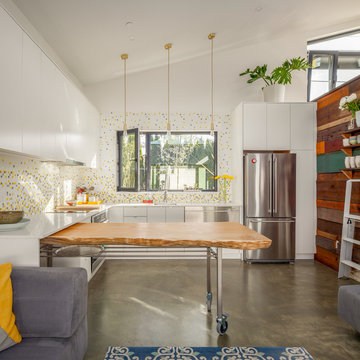
Photo of a large contemporary l-shaped eat-in kitchen in Vancouver with flat-panel cabinets, white cabinets, mosaic tile splashback, stainless steel appliances, concrete floors, with island, grey floor, a single-bowl sink, quartz benchtops, multi-coloured splashback and white benchtop.
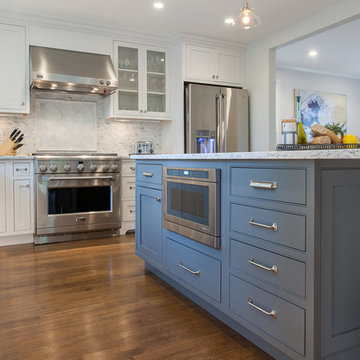
John Tsantes
Large contemporary l-shaped eat-in kitchen in DC Metro with a single-bowl sink, shaker cabinets, light wood cabinets, granite benchtops, white splashback, mosaic tile splashback, stainless steel appliances, light hardwood floors, with island and beige floor.
Large contemporary l-shaped eat-in kitchen in DC Metro with a single-bowl sink, shaker cabinets, light wood cabinets, granite benchtops, white splashback, mosaic tile splashback, stainless steel appliances, light hardwood floors, with island and beige floor.
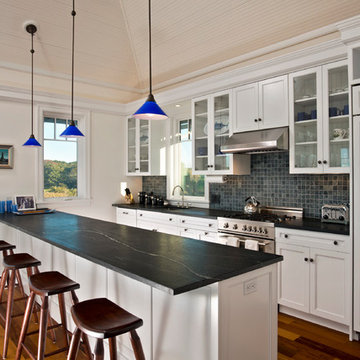
Randall Perry Photography
This is an example of a mid-sized beach style kitchen in New York with glass-front cabinets, soapstone benchtops, a single-bowl sink, multi-coloured splashback, mosaic tile splashback, panelled appliances, medium hardwood floors and a peninsula.
This is an example of a mid-sized beach style kitchen in New York with glass-front cabinets, soapstone benchtops, a single-bowl sink, multi-coloured splashback, mosaic tile splashback, panelled appliances, medium hardwood floors and a peninsula.
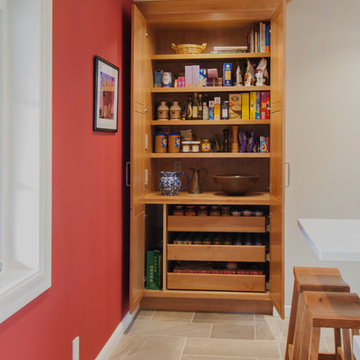
Inspiration for a small transitional l-shaped kitchen pantry in San Francisco with a single-bowl sink, recessed-panel cabinets, light wood cabinets, quartz benchtops, multi-coloured splashback, mosaic tile splashback, stainless steel appliances, porcelain floors and with island.
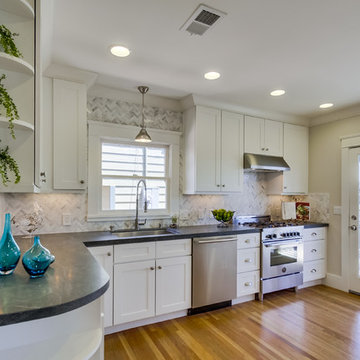
Mid-sized arts and crafts l-shaped separate kitchen in San Diego with a single-bowl sink, shaker cabinets, white cabinets, granite benchtops, mosaic tile splashback, stainless steel appliances, light hardwood floors, no island and multi-coloured splashback.
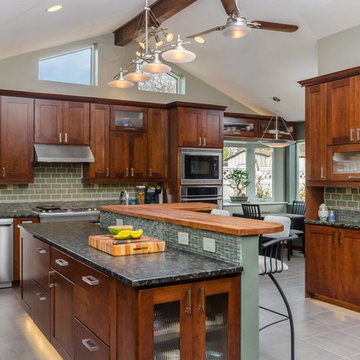
Dave M. Davis
Design ideas for a large transitional u-shaped eat-in kitchen in Other with shaker cabinets, green splashback, stainless steel appliances, a single-bowl sink, medium wood cabinets, granite benchtops, mosaic tile splashback, porcelain floors, with island, grey floor and grey benchtop.
Design ideas for a large transitional u-shaped eat-in kitchen in Other with shaker cabinets, green splashback, stainless steel appliances, a single-bowl sink, medium wood cabinets, granite benchtops, mosaic tile splashback, porcelain floors, with island, grey floor and grey benchtop.
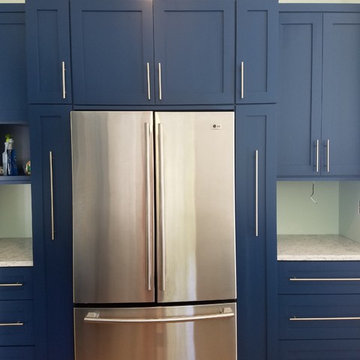
Design ideas for a small eclectic u-shaped eat-in kitchen in St Louis with a single-bowl sink, flat-panel cabinets, blue cabinets, quartz benchtops, multi-coloured splashback, mosaic tile splashback, stainless steel appliances, light hardwood floors and a peninsula.

Faire l’acquisition de surfaces sous les toits nécessite parfois une faculté de projection importante, ce qui fut le cas pour nos clients du projet Timbaud.
Initialement configuré en deux « chambres de bonnes », la réunion de ces deux dernières et l’ouverture des volumes a permis de transformer l’ensemble en un appartement deux pièces très fonctionnel et lumineux.
Avec presque 41m2 au sol (29m2 carrez), les rangements ont été maximisés dans tous les espaces avec notamment un grand dressing dans la chambre, la cuisine ouverte sur le salon séjour, et la salle d’eau séparée des sanitaires, le tout baigné de lumière naturelle avec une vue dégagée sur les toits de Paris.
Tout en prenant en considération les problématiques liées au diagnostic énergétique initialement très faible, cette rénovation allie esthétisme, optimisation et performances actuelles dans un soucis du détail pour cet appartement destiné à la location.
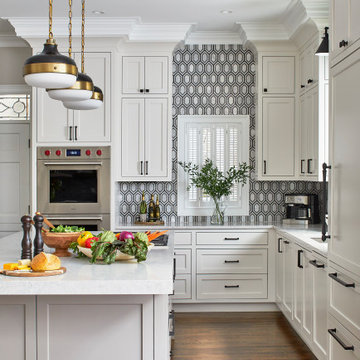
This was a full gut an renovation. The existing kitchen had very dated cabinets and didn't function well for the clients. A previous desk area was turned into hidden cabinetry to house the microwave and larger appliances and to keep the countertops clutter free. The original pendants were about 4" wide and were inappropriate for the large island. They were replaced with larger, brighter and more sophisticated pendants. The use of panel ready appliances with large matte black hardware made gave this a clean and sophisticated look. Mosaic tile was installed from the countertop to the ceiling and wall sconces were installed over the kitchen window. A different tile was used in the bar area which has a beverage refrigerator and an ice machine and floating shelves. The cabinetry in this area also includes a pullout drawer for dog food.
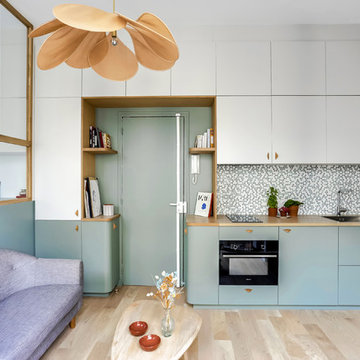
Photo of a scandinavian single-wall open plan kitchen in Paris with a single-bowl sink, flat-panel cabinets, wood benchtops, multi-coloured splashback, mosaic tile splashback, black appliances, light hardwood floors, no island and beige floor.
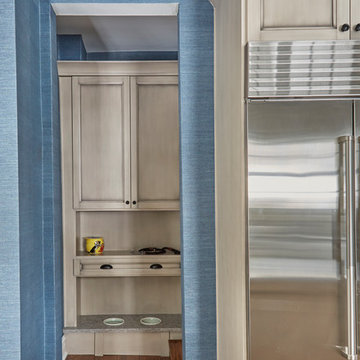
Out of the way, the dog bowls were built into the cabinetry, with a piece of engineered quartz countertop to withstand splashes.
The goal of the project was to update the kitchen and butler's pantry of this over 100 year old house. The kitchen and butler's pantry cabinetry were from different eras and the counter top was disjointed around the existing sink, with an old radiator in the way. The clients were inspired by the cabinetry color in one of our projects posted earlier on Houzz and we successfully blended that with personalized elements to create a kitchen in a style of their own. The butler's pantry behind the range wall with it's lit glass door cabinets matches the kitchen's style and acts as a backdrop for the custom range hood and uniquely tiled wall. We maximized the counter space around the custom Galley sink by replacing the old radiator that was in the way with a toe space heater, and by extending the integral drain board above the dishwasher.
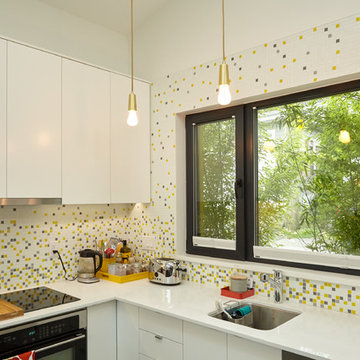
European style Tilt/Turn windows with cellular blinds that attach to the window.
Inspiration for a large l-shaped eat-in kitchen in Vancouver with a single-bowl sink, flat-panel cabinets, white cabinets, quartz benchtops, multi-coloured splashback, mosaic tile splashback, stainless steel appliances, with island, white benchtop, concrete floors and grey floor.
Inspiration for a large l-shaped eat-in kitchen in Vancouver with a single-bowl sink, flat-panel cabinets, white cabinets, quartz benchtops, multi-coloured splashback, mosaic tile splashback, stainless steel appliances, with island, white benchtop, concrete floors and grey floor.
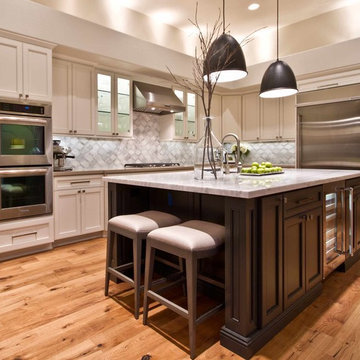
jack london photography
Photo of a mid-sized transitional l-shaped eat-in kitchen in Phoenix with a single-bowl sink, recessed-panel cabinets, beige cabinets, quartz benchtops, grey splashback, mosaic tile splashback, stainless steel appliances, medium hardwood floors and with island.
Photo of a mid-sized transitional l-shaped eat-in kitchen in Phoenix with a single-bowl sink, recessed-panel cabinets, beige cabinets, quartz benchtops, grey splashback, mosaic tile splashback, stainless steel appliances, medium hardwood floors and with island.

These homeowners wanted an updated look for their kitchen while still having a similar style to the rest of the home. We love how it turned out!
Inspiration for a mid-sized transitional single-wall open plan kitchen in Raleigh with a single-bowl sink, shaker cabinets, white cabinets, quartzite benchtops, grey splashback, mosaic tile splashback, panelled appliances, medium hardwood floors, with island, brown floor, multi-coloured benchtop and exposed beam.
Inspiration for a mid-sized transitional single-wall open plan kitchen in Raleigh with a single-bowl sink, shaker cabinets, white cabinets, quartzite benchtops, grey splashback, mosaic tile splashback, panelled appliances, medium hardwood floors, with island, brown floor, multi-coloured benchtop and exposed beam.
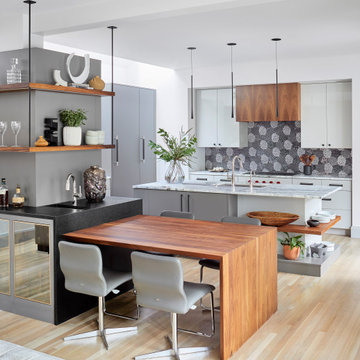
Design ideas for a mid-sized contemporary u-shaped open plan kitchen in Denver with a single-bowl sink, flat-panel cabinets, grey cabinets, quartzite benchtops, mosaic tile splashback, panelled appliances, medium hardwood floors, with island and white benchtop.
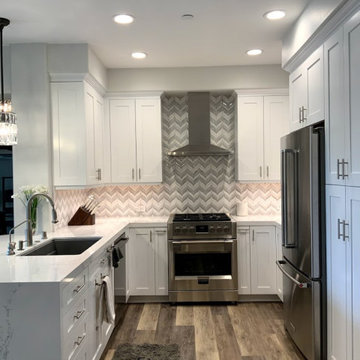
Small modern u-shaped eat-in kitchen in Los Angeles with a single-bowl sink, recessed-panel cabinets, white cabinets, quartz benchtops, mosaic tile splashback, stainless steel appliances, vinyl floors, a peninsula and white benchtop.
Kitchen with a Single-bowl Sink and Mosaic Tile Splashback Design Ideas
1