Kitchen with a Single-bowl Sink and Orange Splashback Design Ideas
Refine by:
Budget
Sort by:Popular Today
1 - 20 of 267 photos
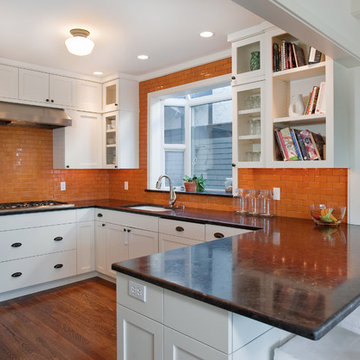
Photo of a contemporary kitchen in Seattle with shaker cabinets, white cabinets, orange splashback, subway tile splashback and a single-bowl sink.
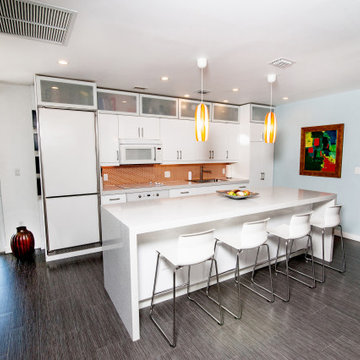
Kitchen with island open to living room and terraces.
Design ideas for a mid-sized modern single-wall eat-in kitchen in Miami with a single-bowl sink, flat-panel cabinets, white cabinets, quartz benchtops, orange splashback, porcelain splashback, white appliances, porcelain floors, with island, brown floor and white benchtop.
Design ideas for a mid-sized modern single-wall eat-in kitchen in Miami with a single-bowl sink, flat-panel cabinets, white cabinets, quartz benchtops, orange splashback, porcelain splashback, white appliances, porcelain floors, with island, brown floor and white benchtop.
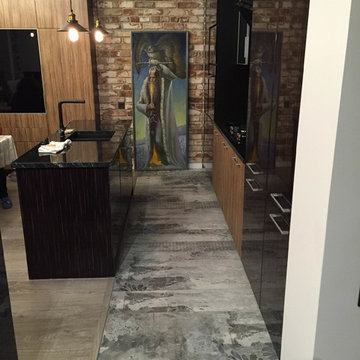
Плитка из старого кирпича: BrickTiles.Ru.
Фото предоставлено Заказчиком.
Small transitional single-wall kitchen in Moscow with a single-bowl sink, orange splashback, brick splashback, brown floor, black cabinets, black appliances, porcelain floors, with island and black benchtop.
Small transitional single-wall kitchen in Moscow with a single-bowl sink, orange splashback, brick splashback, brown floor, black cabinets, black appliances, porcelain floors, with island and black benchtop.
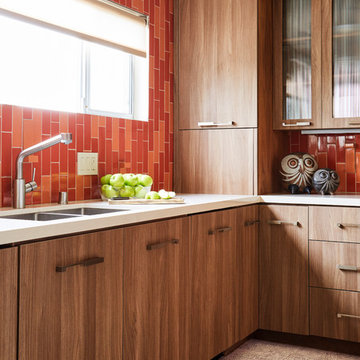
A bold sense of color grounded with walnut cabinetry makes this space pop.
Photo of a mid-sized contemporary galley separate kitchen in Los Angeles with a single-bowl sink, glass-front cabinets, medium wood cabinets, quartz benchtops, orange splashback, ceramic splashback, stainless steel appliances, porcelain floors, no island and grey floor.
Photo of a mid-sized contemporary galley separate kitchen in Los Angeles with a single-bowl sink, glass-front cabinets, medium wood cabinets, quartz benchtops, orange splashback, ceramic splashback, stainless steel appliances, porcelain floors, no island and grey floor.

Designed by Anna Fisher with Aspen Kitchens, Inc., in Colorado Springs, CO
Inspiration for a small midcentury galley separate kitchen in Other with a single-bowl sink, flat-panel cabinets, grey cabinets, quartz benchtops, orange splashback, ceramic splashback, stainless steel appliances, linoleum floors, no island and turquoise floor.
Inspiration for a small midcentury galley separate kitchen in Other with a single-bowl sink, flat-panel cabinets, grey cabinets, quartz benchtops, orange splashback, ceramic splashback, stainless steel appliances, linoleum floors, no island and turquoise floor.
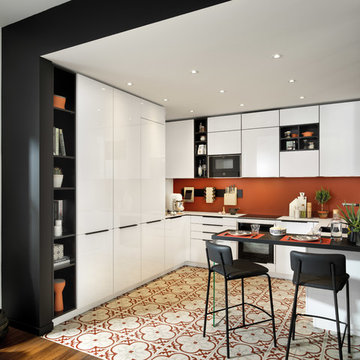
A clever U-shaped kitchen with Everest-coloured units from the Strass range and Black units from the Loft range. An eye-catching Nano Everest compact worktop with a black-and-white design and a Nano Black laminate worktop for the dining area.
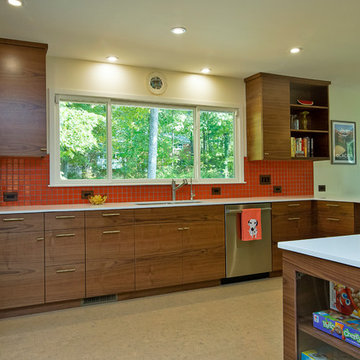
Marilyn Peryer Style House Photography
Large midcentury l-shaped eat-in kitchen in Raleigh with a single-bowl sink, flat-panel cabinets, dark wood cabinets, quartz benchtops, orange splashback, cement tile splashback, stainless steel appliances, cork floors, a peninsula, beige floor and white benchtop.
Large midcentury l-shaped eat-in kitchen in Raleigh with a single-bowl sink, flat-panel cabinets, dark wood cabinets, quartz benchtops, orange splashback, cement tile splashback, stainless steel appliances, cork floors, a peninsula, beige floor and white benchtop.
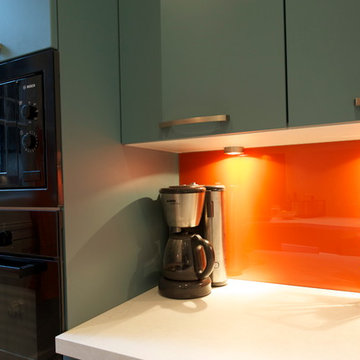
Cette cuisine à l'allure atypique offre à sa propriétaire de grands espaces conviviaux et ergonomique. Elle est composée de 3 espaces avec larges plan de travail: l'espace lavage avec l'évier, le lave-vaisselle et le lave-linge; l'espace cuisson prolongée d'une table, et l'espace rangement avec de grandes colonnes de rangement . Les façades de la cuisine sont en laque mate (bleu), les plans de travail en stratifié et les crédences en verre laqué (orange).

Nos clients, une famille avec 3 enfants, ont fait l'achat d'un bien de 124 m² dans l'Ouest Parisien. Ils souhaitaient adapter à leur goût leur nouvel appartement. Pour cela, ils ont fait appel à @advstudio_ai et notre agence.
L'objectif était de créer un intérieur au look urbain, dynamique, coloré. Chaque pièce possède sa palette de couleurs. Ainsi dans le couloir, on est accueilli par une entrée bleue Yves Klein et des étagères déstructurées sur mesure. Les chambres sont tantôt bleu doux ou intense ou encore vert d'eau. La SDB, elle, arbore un côté plus minimaliste avec sa palette de gris, noirs et blancs.
La pièce de vie, espace majeur du projet, possède plusieurs facettes. Elle est à la fois une cuisine, une salle TV, un petit salon ou encore une salle à manger. Conformément au fil rouge directeur du projet, chaque coin possède sa propre identité mais se marie à merveille avec l'ensemble.
Ce projet a bénéficié de quelques ajustements sur mesure : le mur de brique et le hamac qui donnent un côté urbain atypique au coin TV ; les bureaux, la bibliothèque et la mezzanine qui ont permis de créer des rangements élégants, adaptés à l'espace.
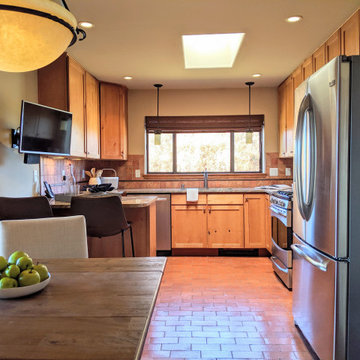
Inspiration for a mid-sized u-shaped eat-in kitchen in Other with a single-bowl sink, shaker cabinets, medium wood cabinets, granite benchtops, orange splashback, terra-cotta splashback, stainless steel appliances, brick floors, no island, orange floor and multi-coloured benchtop.
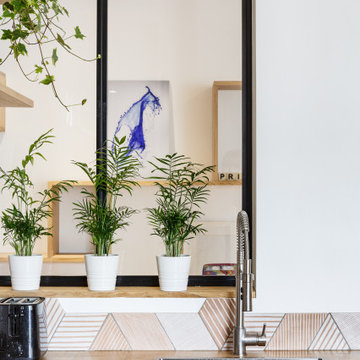
Nos clients, une famille avec 3 enfants, ont fait l'achat d'un bien de 124 m² dans l'Ouest Parisien. Ils souhaitaient adapter à leur goût leur nouvel appartement. Pour cela, ils ont fait appel à @advstudio_ai et notre agence.
L'objectif était de créer un intérieur au look urbain, dynamique, coloré. Chaque pièce possède sa palette de couleurs. Ainsi dans le couloir, on est accueilli par une entrée bleue Yves Klein et des étagères déstructurées sur mesure. Les chambres sont tantôt bleu doux ou intense ou encore vert d'eau. La SDB, elle, arbore un côté plus minimaliste avec sa palette de gris, noirs et blancs.
La pièce de vie, espace majeur du projet, possède plusieurs facettes. Elle est à la fois une cuisine, une salle TV, un petit salon ou encore une salle à manger. Conformément au fil rouge directeur du projet, chaque coin possède sa propre identité mais se marie à merveille avec l'ensemble.
Ce projet a bénéficié de quelques ajustements sur mesure : le mur de brique et le hamac qui donnent un côté urbain atypique au coin TV ; les bureaux, la bibliothèque et la mezzanine qui ont permis de créer des rangements élégants, adaptés à l'espace.
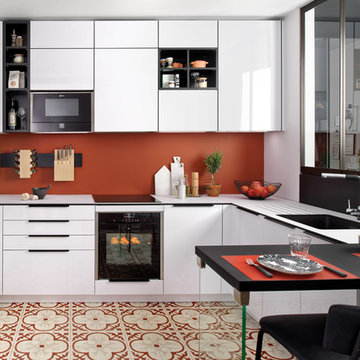
A clever U-shaped kitchen with Everest-coloured units from the Strass range and Black units from the Loft range. An eye-catching Nano Everest compact worktop with a black-and-white design and a Nano Black laminate worktop for the dining area.
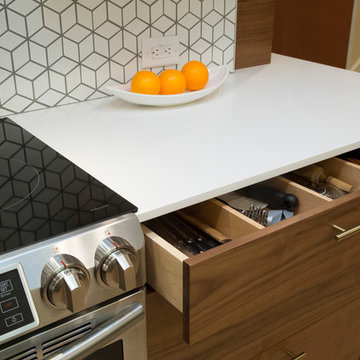
Marilyn Peryer Style House Photography
Inspiration for a large midcentury l-shaped eat-in kitchen in Raleigh with a single-bowl sink, flat-panel cabinets, dark wood cabinets, quartz benchtops, orange splashback, cement tile splashback, stainless steel appliances, cork floors, a peninsula, beige floor and white benchtop.
Inspiration for a large midcentury l-shaped eat-in kitchen in Raleigh with a single-bowl sink, flat-panel cabinets, dark wood cabinets, quartz benchtops, orange splashback, cement tile splashback, stainless steel appliances, cork floors, a peninsula, beige floor and white benchtop.
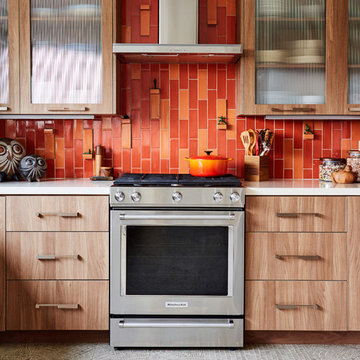
A bold sense of color grounded with walnut cabinetry makes this space pop.
Inspiration for a mid-sized contemporary galley separate kitchen in Los Angeles with a single-bowl sink, glass-front cabinets, medium wood cabinets, quartz benchtops, orange splashback, ceramic splashback, stainless steel appliances, porcelain floors, no island and grey floor.
Inspiration for a mid-sized contemporary galley separate kitchen in Los Angeles with a single-bowl sink, glass-front cabinets, medium wood cabinets, quartz benchtops, orange splashback, ceramic splashback, stainless steel appliances, porcelain floors, no island and grey floor.
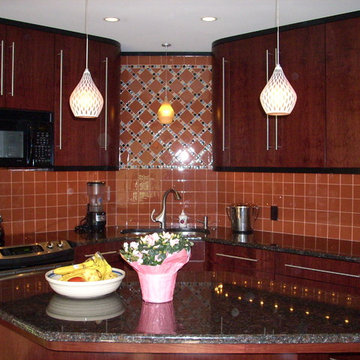
Renovation of kitchen using custom cabinets with granite counter tops, glass tile backsplash and new lighting control system. Project located in Spinnerstown, Bucks County, PA.
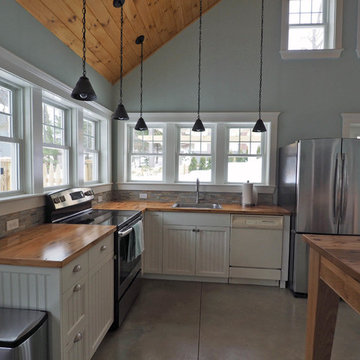
renee@chestnutstreetstudio.com;
view to kitchen and poolside
Photo of a small beach style l-shaped open plan kitchen in Boston with a single-bowl sink, white cabinets, wood benchtops, orange splashback, stone tile splashback, stainless steel appliances and concrete floors.
Photo of a small beach style l-shaped open plan kitchen in Boston with a single-bowl sink, white cabinets, wood benchtops, orange splashback, stone tile splashback, stainless steel appliances and concrete floors.
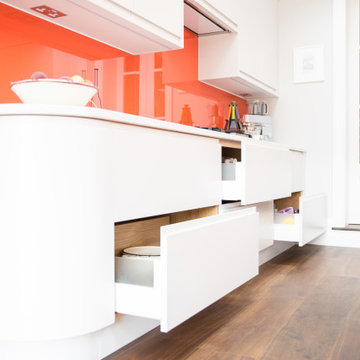
Plug sockets are installed under the wall mounted cupboards to keep a clean line in the vibrant orange glass splashback.
This stunning kitchen utilises the colour orange successfully on the kitchen island, wall mounted seated and splash back, to bring a vibrancy to this uncluttered kitchen / diner.
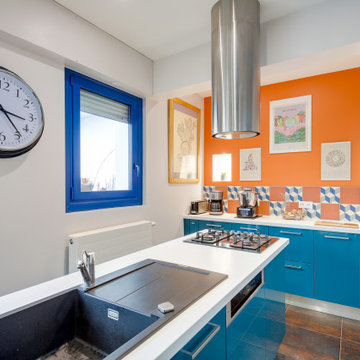
Expansive eclectic single-wall eat-in kitchen in Bordeaux with a single-bowl sink, beaded inset cabinets, blue cabinets, laminate benchtops, orange splashback, cement tile splashback, stainless steel appliances, ceramic floors, multiple islands, white benchtop and coffered.
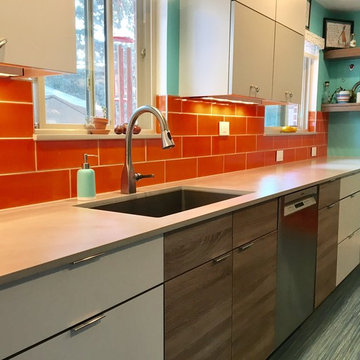
Designed by Anna Fisher with Aspen Kitchens, Inc., in Colorado Springs, CO
Design ideas for a small midcentury galley separate kitchen in Other with a single-bowl sink, flat-panel cabinets, grey cabinets, quartz benchtops, orange splashback, ceramic splashback, stainless steel appliances, linoleum floors, no island and turquoise floor.
Design ideas for a small midcentury galley separate kitchen in Other with a single-bowl sink, flat-panel cabinets, grey cabinets, quartz benchtops, orange splashback, ceramic splashback, stainless steel appliances, linoleum floors, no island and turquoise floor.
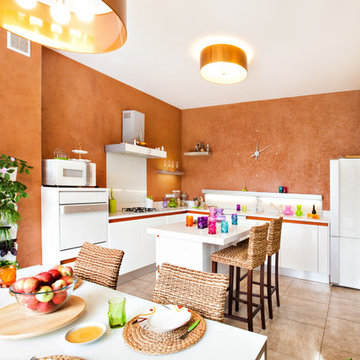
Design ideas for a small mediterranean l-shaped eat-in kitchen in Moscow with a single-bowl sink, flat-panel cabinets, white cabinets, orange splashback, terra-cotta floors and with island.
Kitchen with a Single-bowl Sink and Orange Splashback Design Ideas
1