Kitchen with a Single-bowl Sink and Porcelain Floors Design Ideas
Refine by:
Budget
Sort by:Popular Today
81 - 100 of 9,089 photos
Item 1 of 3

Кухня гостиная
This is an example of a mid-sized contemporary single-wall open plan kitchen in Moscow with a single-bowl sink, flat-panel cabinets, white cabinets, laminate benchtops, brown splashback, porcelain splashback, stainless steel appliances, porcelain floors, no island, white floor and brown benchtop.
This is an example of a mid-sized contemporary single-wall open plan kitchen in Moscow with a single-bowl sink, flat-panel cabinets, white cabinets, laminate benchtops, brown splashback, porcelain splashback, stainless steel appliances, porcelain floors, no island, white floor and brown benchtop.
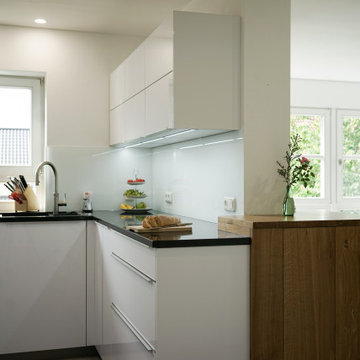
Small contemporary u-shaped open plan kitchen in Nuremberg with a single-bowl sink, white cabinets, quartz benchtops, white splashback, glass sheet splashback, stainless steel appliances, porcelain floors, no island, grey floor and black benchtop.
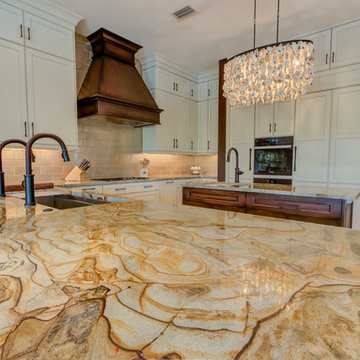
It is finally Friday! Hope everyone is ready for a relaxing Father's day! And nothing says relaxing like this Tommy Bahama style kitchen that any classic family could unwind in.
Cabinetry:
R.D. Henry & Company - Color: Cotton w/ Glaze | Style: Naples
Dura Supreme Cabinetry - Color: Patina Cherry
Countertops - Granite
Sink - The Galley
Faucet - Newport Brass - N2940
Hardware - Top Knobs -TK818ORB/TK813ORB/TK812ORB
Lighting - Task Lighting Corporation
Appliances - by Monark Premium Appliance Co - Miele
Contractor - Ferrara Construction Services Inc
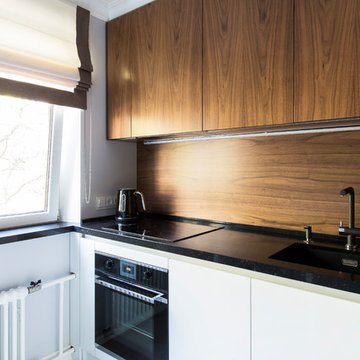
Любимова Екатерина
Design ideas for a small contemporary l-shaped eat-in kitchen in Moscow with a single-bowl sink, flat-panel cabinets, white cabinets, quartz benchtops, brown splashback, timber splashback, black appliances, porcelain floors, no island, white floor and black benchtop.
Design ideas for a small contemporary l-shaped eat-in kitchen in Moscow with a single-bowl sink, flat-panel cabinets, white cabinets, quartz benchtops, brown splashback, timber splashback, black appliances, porcelain floors, no island, white floor and black benchtop.
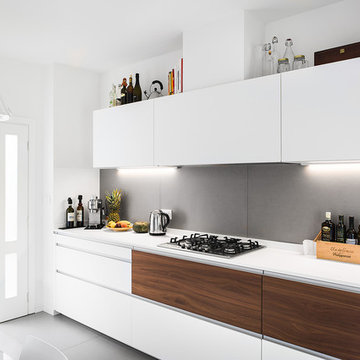
Design ideas for a mid-sized contemporary single-wall separate kitchen in Bologna with a single-bowl sink, flat-panel cabinets, white cabinets, solid surface benchtops, grey splashback, stainless steel appliances, porcelain floors, no island and grey floor.
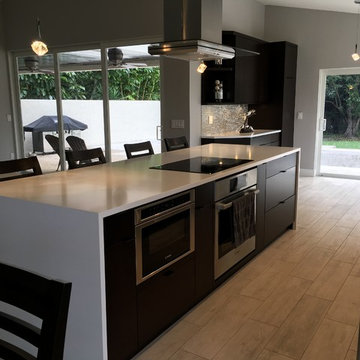
The original kitchen was walled in for a galley layout. The waterfall Island replaced where the walls were. The custom dining table adds to the continuity of the space. The client did a great job finding the right chairs and stools! The table and all the cabinets are built by True To Form Design with domestic cabinet grade hardwoods and premium hardware.
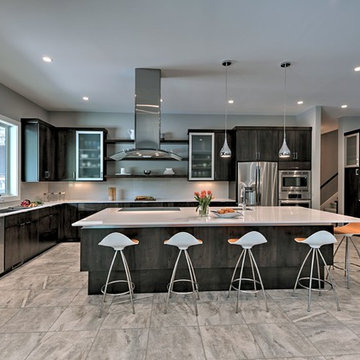
Spectrum Studios photography
Photo of a modern kitchen in Indianapolis with a single-bowl sink, flat-panel cabinets, dark wood cabinets, quartz benchtops, grey splashback, glass tile splashback, stainless steel appliances, porcelain floors and with island.
Photo of a modern kitchen in Indianapolis with a single-bowl sink, flat-panel cabinets, dark wood cabinets, quartz benchtops, grey splashback, glass tile splashback, stainless steel appliances, porcelain floors and with island.
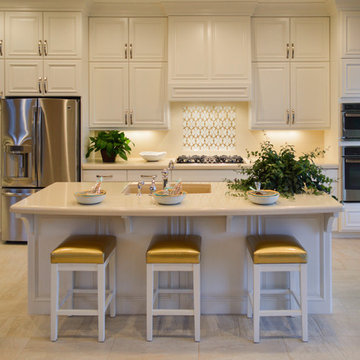
SunRiver St. George's Fascinations is a 2,422 square foot open floor plan. The layout includes 3 bedrooms, 3 bath and a spacious stacked 4 car garage.
Photo credit: Kayson Langford
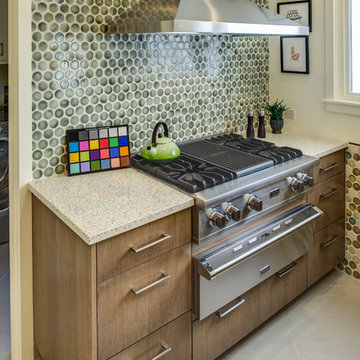
The client was working with a very small space that couldn’t be expanded, but they wanted to create an island. The designer ended up creating a peninsula work space that gave them the feel of an island without invading as much of the limited space. Open shelves we also brought in to create a more welcoming atmosphere, while creating the illusion of more space. Finally, an earthy-green backsplash was added to add color and texture to the kitchen.
“Fresh Compact Eat-in Kitchen remodel with an open concept and fun atmosphere. Design by Gillman’s” — Dura Supreme Cabinetry
Treve Johnson Photography
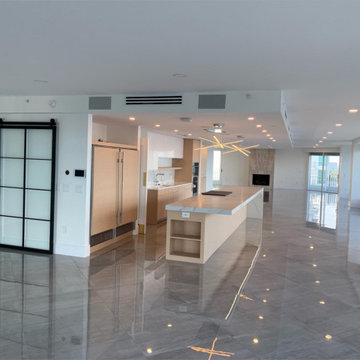
Major remodel of a 6,000 SQFT penthouse condominium. The condominium was demo'd to bare bones and built back to an exquisite contemporary penthouse with custom cabinets, custom millwork, glass enclosed wine room, dog wash room, tile flooring, and a steam-shower in the master bathroom.

We deleted an ugly existing corner brick pantry, to create a small and nimble walk-in style pantry. The other hard part to this renovation was retaining as many floor tiles as possible. Luckily the clients had stored away x11 floor tiles in the garage, so we were able to make the island foot print bigger and centralised. The floor tiles were able to be laid seemlessly.
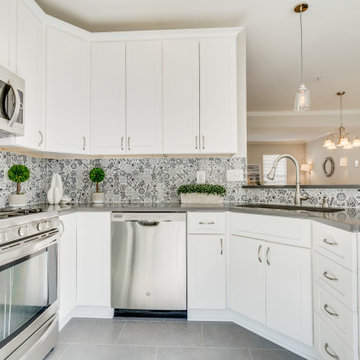
Small transitional u-shaped eat-in kitchen in DC Metro with a single-bowl sink, shaker cabinets, white cabinets, quartz benchtops, grey splashback, glass sheet splashback, stainless steel appliances, porcelain floors, a peninsula, grey floor and grey benchtop.
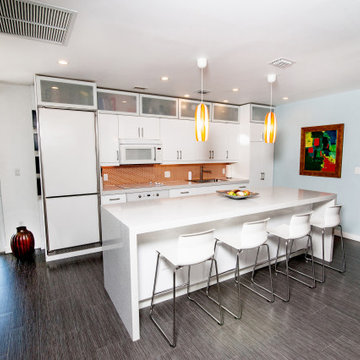
Kitchen with island open to living room and terraces.
Design ideas for a mid-sized modern single-wall eat-in kitchen in Miami with a single-bowl sink, flat-panel cabinets, white cabinets, quartz benchtops, orange splashback, porcelain splashback, white appliances, porcelain floors, with island, brown floor and white benchtop.
Design ideas for a mid-sized modern single-wall eat-in kitchen in Miami with a single-bowl sink, flat-panel cabinets, white cabinets, quartz benchtops, orange splashback, porcelain splashback, white appliances, porcelain floors, with island, brown floor and white benchtop.
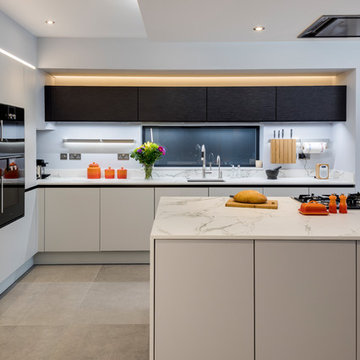
Chris Snook
Large contemporary open plan kitchen in West Midlands with a single-bowl sink, grey cabinets, solid surface benchtops, white splashback, marble splashback, coloured appliances, porcelain floors, with island and grey floor.
Large contemporary open plan kitchen in West Midlands with a single-bowl sink, grey cabinets, solid surface benchtops, white splashback, marble splashback, coloured appliances, porcelain floors, with island and grey floor.
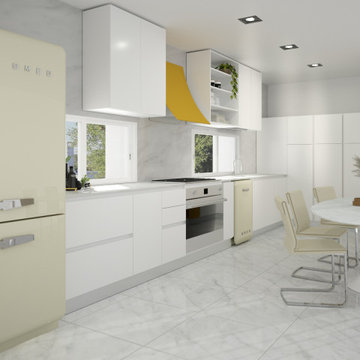
Progetto di una cucina lunga e stretta con tavolo per 6 persone - Render fotorealistico
Photo of a large modern single-wall eat-in kitchen in Milan with a single-bowl sink, flat-panel cabinets, white cabinets, marble benchtops, stainless steel appliances, porcelain floors, no island, grey floor and white benchtop.
Photo of a large modern single-wall eat-in kitchen in Milan with a single-bowl sink, flat-panel cabinets, white cabinets, marble benchtops, stainless steel appliances, porcelain floors, no island, grey floor and white benchtop.

Design ideas for a mid-sized contemporary single-wall open plan kitchen in Madrid with a single-bowl sink, raised-panel cabinets, grey cabinets, laminate benchtops, beige splashback, window splashback, stainless steel appliances, porcelain floors, beige floor and beige benchtop.
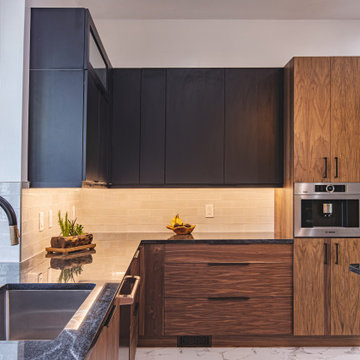
Photo of a large modern u-shaped open plan kitchen in DC Metro with a single-bowl sink, flat-panel cabinets, medium wood cabinets, granite benchtops, white splashback, ceramic splashback, black appliances, porcelain floors, with island, white floor and black benchtop.
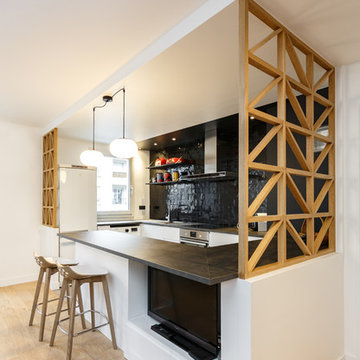
Stéphane Vasco
Photo of a mid-sized scandinavian u-shaped open plan kitchen in Paris with a single-bowl sink, flat-panel cabinets, white cabinets, laminate benchtops, black splashback, terra-cotta splashback, panelled appliances, porcelain floors, no island, grey floor and grey benchtop.
Photo of a mid-sized scandinavian u-shaped open plan kitchen in Paris with a single-bowl sink, flat-panel cabinets, white cabinets, laminate benchtops, black splashback, terra-cotta splashback, panelled appliances, porcelain floors, no island, grey floor and grey benchtop.
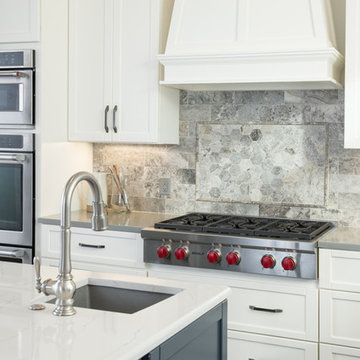
Open kitchen design with white shaker cabinets and a large custom Island. 12x24 gray tile ties in with the stone backsplash and quartz countertop. The navy/blue island anchors the kitchen and adds some needed color. The 36" wolf cooktop, custom range hood, and prep sink create the perfect chef's kitchen!
- Shot by Matt Kocourek
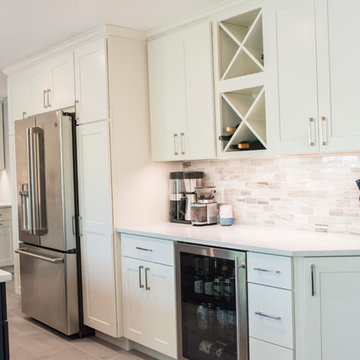
Warm white cabinetry with a gorgeous contrasting navy blue island, warm gray kitchen floor tile, white quartz countertops, clear seeded glass pendants, stainless steel appliances, large windows, 120" island, microwave drawers, natural stone marble backsplash tile and wine boxes at the beverage section of the kitchen.
Kitchen with a Single-bowl Sink and Porcelain Floors Design Ideas
5