Kitchen with a Single-bowl Sink and Soapstone Benchtops Design Ideas
Refine by:
Budget
Sort by:Popular Today
121 - 140 of 745 photos
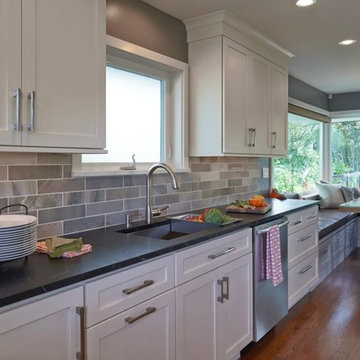
AWARD WINNING DESIGN 2015: 2nd Place small to medium kitchen - NKBA Puget Sound Co-designer: Trisha Gaffney Photographer: NW Architectural Photography
Remodeler: Potter Construction
Dura Supreme Cabinetry
Table Artisan: Ken Breyer
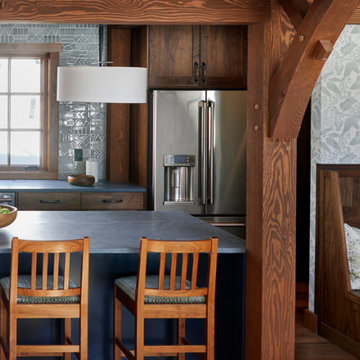
This is an example of an expansive arts and crafts l-shaped open plan kitchen in New York with a single-bowl sink, raised-panel cabinets, medium wood cabinets, soapstone benchtops, grey splashback, porcelain splashback, stainless steel appliances, medium hardwood floors, with island, grey benchtop and timber.
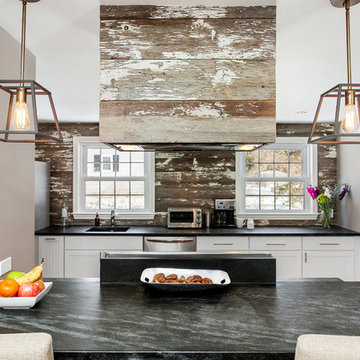
Photos by John Porcheddu
Photo of a mid-sized country galley kitchen in New York with a single-bowl sink, beaded inset cabinets, white cabinets, soapstone benchtops, brown splashback, stainless steel appliances and with island.
Photo of a mid-sized country galley kitchen in New York with a single-bowl sink, beaded inset cabinets, white cabinets, soapstone benchtops, brown splashback, stainless steel appliances and with island.
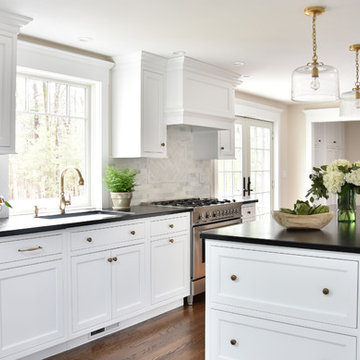
This is an example of a traditional kitchen in Boston with a single-bowl sink, beaded inset cabinets, white cabinets, soapstone benchtops, stone tile splashback, medium hardwood floors and with island.
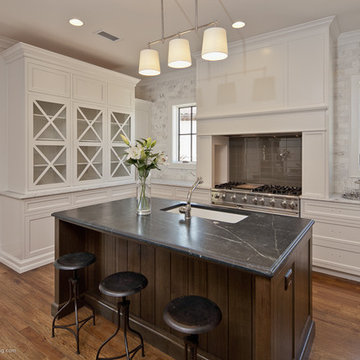
Photo of a transitional kitchen in Austin with recessed-panel cabinets, soapstone benchtops, white splashback, stone tile splashback, a single-bowl sink and white cabinets.
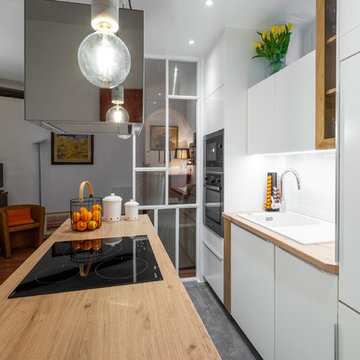
Rénovation complète de la cuisine.
Photo Léandre Chéron
Inspiration for a small modern galley open plan kitchen in Paris with a single-bowl sink, white cabinets, soapstone benchtops, white splashback, subway tile splashback, panelled appliances, ceramic floors, with island, grey floor and brown benchtop.
Inspiration for a small modern galley open plan kitchen in Paris with a single-bowl sink, white cabinets, soapstone benchtops, white splashback, subway tile splashback, panelled appliances, ceramic floors, with island, grey floor and brown benchtop.
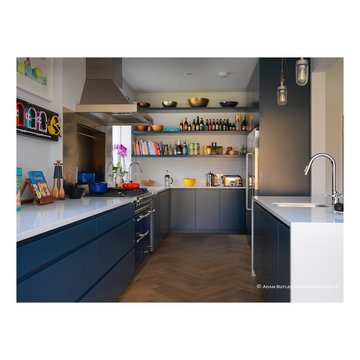
Adam Butler
Modern open plan kitchen in London with a single-bowl sink, flat-panel cabinets, blue cabinets, soapstone benchtops, stainless steel appliances, light hardwood floors and with island.
Modern open plan kitchen in London with a single-bowl sink, flat-panel cabinets, blue cabinets, soapstone benchtops, stainless steel appliances, light hardwood floors and with island.
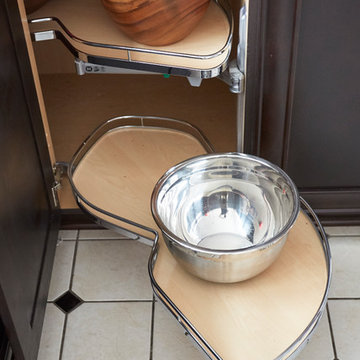
Blind corner cabinet organizers: swing-out shelves
The goal of the project was to create a more functional kitchen, but to remodel with an eco-friendly approach. To minimize the waste going into the landfill, all the old cabinetry and appliances were donated, and the kitchen floor was kept intact because it was in great condition. The challenge was to design the kitchen around the existing floor and the natural soapstone the client fell in love with. The clients continued with the sustainable theme throughout the room with the new materials chosen: The back splash tiles are eco-friendly and hand-made in the USA.. The custom range hood was a beautiful addition to the kitchen. We maximized the counter space around the custom sink by extending the integral drain board above the dishwasher to create more prep space. In the adjacent laundry room, we continued the same color scheme to create a custom wall of cabinets to incorporate a hidden laundry shoot, and dog area. We also added storage around the washer and dryer including two different types of hanging for drying purposes.
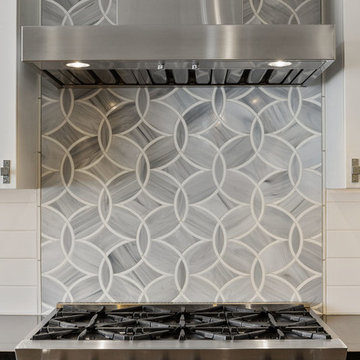
HDR Remodeling Inc. specializes in classic East Bay homes. Whole-house remodels, kitchen and bathroom remodeling, garage and basement conversions are our specialties. Our start-to-finish process -- from design concept to permit-ready plans to production -- will guide you along the way to make sure your project is completed on time and on budget and take the uncertainty and stress out of remodeling your home. Our philosophy -- and passion -- is to help our clients make their remodeling dreams come true.
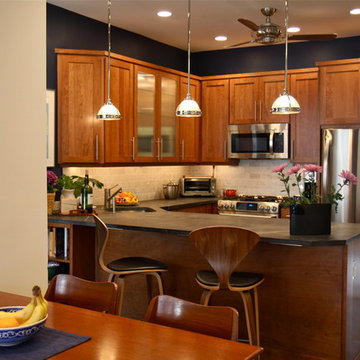
Voted best of Houzz 2014, 2015, 2016 & 2017!
Since 1974, Performance Kitchens & Home has been re-inventing spaces for every room in the home. Specializing in older homes for Kitchens, Bathrooms, Den, Family Rooms and any room in the home that needs creative storage solutions for cabinetry.
We offer color rendering services to help you see what your space will look like, so you can be comfortable with your choices! Our Design team is ready help you see your vision and guide you through the entire process!
Photography by: Juniper Wind Designs LLC
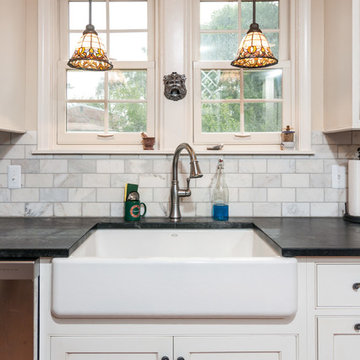
CJ South Photography www.cjsouth.com
Country l-shaped eat-in kitchen in Detroit with a single-bowl sink, shaker cabinets, white cabinets, soapstone benchtops, stainless steel appliances, medium hardwood floors and no island.
Country l-shaped eat-in kitchen in Detroit with a single-bowl sink, shaker cabinets, white cabinets, soapstone benchtops, stainless steel appliances, medium hardwood floors and no island.
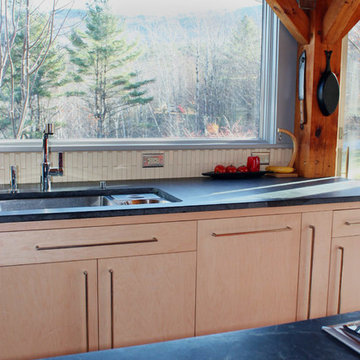
Inspiration for a mid-sized modern l-shaped kitchen in Burlington with a single-bowl sink, flat-panel cabinets, light wood cabinets, soapstone benchtops, white splashback, ceramic splashback and with island.
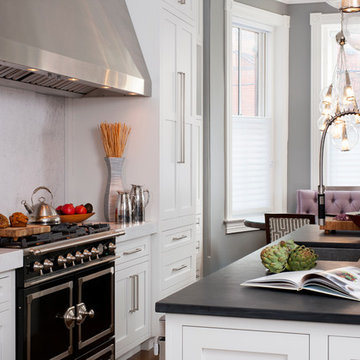
Stacy Zurin Goldberg
Large transitional galley eat-in kitchen in DC Metro with a single-bowl sink, shaker cabinets, white cabinets, soapstone benchtops, white splashback, stone slab splashback, dark hardwood floors, with island and black appliances.
Large transitional galley eat-in kitchen in DC Metro with a single-bowl sink, shaker cabinets, white cabinets, soapstone benchtops, white splashback, stone slab splashback, dark hardwood floors, with island and black appliances.
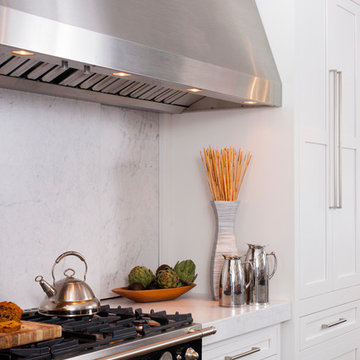
Stacy Zarin Goldberg
Large transitional galley eat-in kitchen in DC Metro with a single-bowl sink, shaker cabinets, white cabinets, soapstone benchtops, white splashback, stone slab splashback, black appliances, dark hardwood floors and with island.
Large transitional galley eat-in kitchen in DC Metro with a single-bowl sink, shaker cabinets, white cabinets, soapstone benchtops, white splashback, stone slab splashback, black appliances, dark hardwood floors and with island.
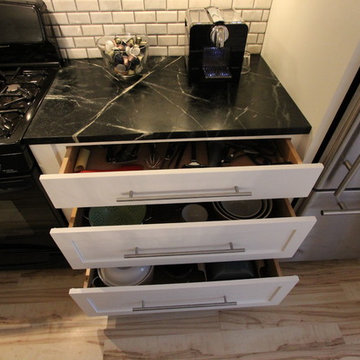
Design ideas for a small transitional single-wall eat-in kitchen in Atlanta with a single-bowl sink, shaker cabinets, white cabinets, soapstone benchtops, white splashback, stone tile splashback, black appliances and with island.
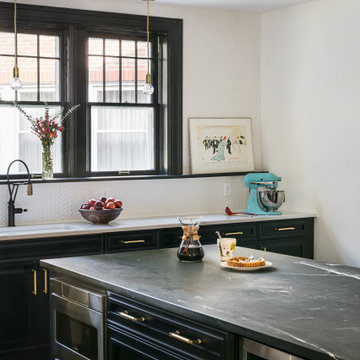
Photo of a traditional l-shaped eat-in kitchen in St Louis with a single-bowl sink, raised-panel cabinets, black cabinets, soapstone benchtops, white splashback, ceramic splashback, stainless steel appliances, medium hardwood floors, with island, brown floor and black benchtop.
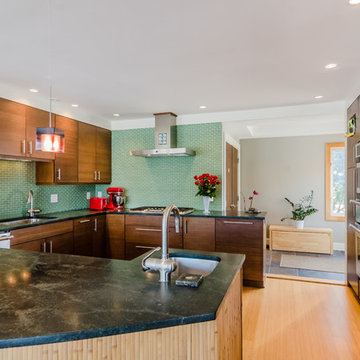
Mid-sized contemporary u-shaped kitchen pantry in Boston with a single-bowl sink, flat-panel cabinets, medium wood cabinets, soapstone benchtops, green splashback, subway tile splashback, stainless steel appliances, light hardwood floors, a peninsula and beige floor.
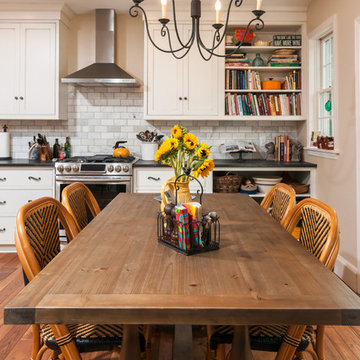
CJ South Photography www.cjsouth.com
Photo of a country l-shaped eat-in kitchen in Detroit with a single-bowl sink, shaker cabinets, white cabinets, soapstone benchtops, stainless steel appliances, medium hardwood floors and no island.
Photo of a country l-shaped eat-in kitchen in Detroit with a single-bowl sink, shaker cabinets, white cabinets, soapstone benchtops, stainless steel appliances, medium hardwood floors and no island.
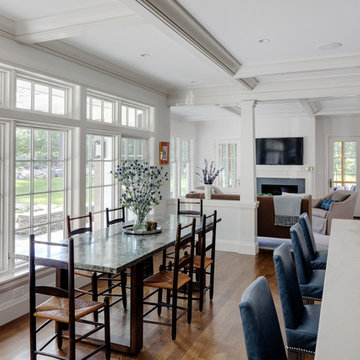
TEAM
Architect: LDa Architecture & Interiors
Builder: Denali Construction
Landscape Architect: G Design Studio, LLC.
Photographer: Greg Premru Photography
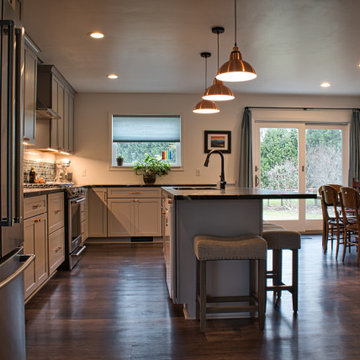
This L-Shaped Kitchen features a center island with a flush snackbar. Wood accents in the Dining area contrast with more modern elements in the Kitchen (brass hardware, stainless steel appliances, glass tile backsplash).
Kitchen with a Single-bowl Sink and Soapstone Benchtops Design Ideas
7