Kitchen with a Single-bowl Sink Design Ideas

Design ideas for a large contemporary eat-in kitchen in Sydney with a single-bowl sink, flat-panel cabinets, white cabinets, quartz benchtops, white splashback, engineered quartz splashback, black appliances, vinyl floors, with island, brown floor, white benchtop and vaulted.

This is an example of a mid-sized contemporary l-shaped open plan kitchen in Perth with a single-bowl sink, green cabinets, quartz benchtops, grey splashback, engineered quartz splashback, cement tiles, with island, grey floor and grey benchtop.
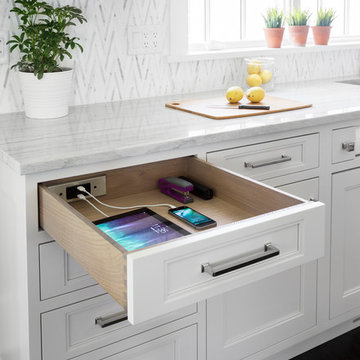
A 1920s colonial in a shorefront community in Westchester County had an expansive renovation with new kitchen by Studio Dearborn. Countertops White Macauba; interior design Lorraine Levinson. Photography, Timothy Lenz.

Inspiration for a mid-sized traditional u-shaped kitchen pantry in Seattle with a single-bowl sink, marble benchtops, white splashback, ceramic splashback, stainless steel appliances, with island and grey benchtop.
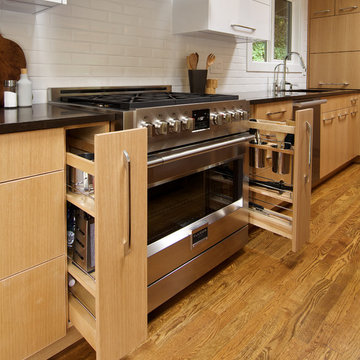
Inspiration for a small modern kitchen in Seattle with a single-bowl sink, flat-panel cabinets, light wood cabinets, quartz benchtops, white splashback, ceramic splashback, stainless steel appliances, light hardwood floors and brown floor.
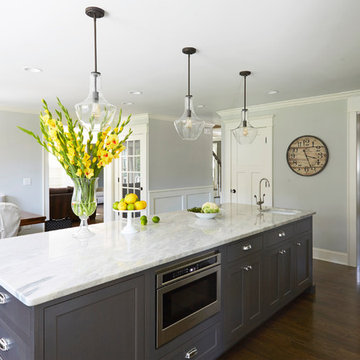
Free ebook, Creating the Ideal Kitchen. DOWNLOAD NOW
Our clients and their three teenage kids had outgrown the footprint of their existing home and felt they needed some space to spread out. They came in with a couple of sets of drawings from different architects that were not quite what they were looking for, so we set out to really listen and try to provide a design that would meet their objectives given what the space could offer.
We started by agreeing that a bump out was the best way to go and then decided on the size and the floor plan locations of the mudroom, powder room and butler pantry which were all part of the project. We also planned for an eat-in banquette that is neatly tucked into the corner and surrounded by windows providing a lovely spot for daily meals.
The kitchen itself is L-shaped with the refrigerator and range along one wall, and the new sink along the exterior wall with a large window overlooking the backyard. A large island, with seating for five, houses a prep sink and microwave. A new opening space between the kitchen and dining room includes a butler pantry/bar in one section and a large kitchen pantry in the other. Through the door to the left of the main sink is access to the new mudroom and powder room and existing attached garage.
White inset cabinets, quartzite countertops, subway tile and nickel accents provide a traditional feel. The gray island is a needed contrast to the dark wood flooring. Last but not least, professional appliances provide the tools of the trade needed to make this one hardworking kitchen.
Designed by: Susan Klimala, CKD, CBD
Photography by: Mike Kaskel
For more information on kitchen and bath design ideas go to: www.kitchenstudio-ge.com

Before renovating, this bright and airy family kitchen was small, cramped and dark. The dining room was being used for spillover storage, and there was hardly room for two cooks in the kitchen. By knocking out the wall separating the two rooms, we created a large kitchen space with plenty of storage, space for cooking and baking, and a gathering table for kids and family friends. The dark navy blue cabinets set apart the area for baking, with a deep, bright counter for cooling racks, a tiled niche for the mixer, and pantries dedicated to baking supplies. The space next to the beverage center was used to create a beautiful eat-in dining area with an over-sized pendant and provided a stunning focal point visible from the front entry. Touches of brass and iron are sprinkled throughout and tie the entire room together.
Photography by Stacy Zarin

Design ideas for a beach style u-shaped open plan kitchen in Minneapolis with a single-bowl sink, recessed-panel cabinets, light wood cabinets, quartz benchtops, multi-coloured splashback, ceramic splashback, stainless steel appliances, dark hardwood floors, with island, brown floor, multi-coloured benchtop and vaulted.

Photo of a mid-sized scandinavian open plan kitchen in Raleigh with a single-bowl sink, flat-panel cabinets, white cabinets, quartz benchtops, white splashback, engineered quartz splashback, stainless steel appliances, medium hardwood floors, with island, brown floor and white benchtop.
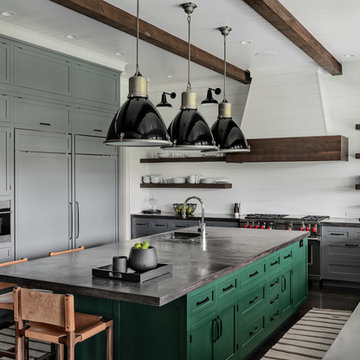
Kitchen with concrete countertop island and pendant lighting.
Design ideas for a large country u-shaped kitchen in New York with a single-bowl sink, shaker cabinets, grey cabinets, concrete benchtops, white splashback, timber splashback, stainless steel appliances, dark hardwood floors, with island, brown floor and black benchtop.
Design ideas for a large country u-shaped kitchen in New York with a single-bowl sink, shaker cabinets, grey cabinets, concrete benchtops, white splashback, timber splashback, stainless steel appliances, dark hardwood floors, with island, brown floor and black benchtop.
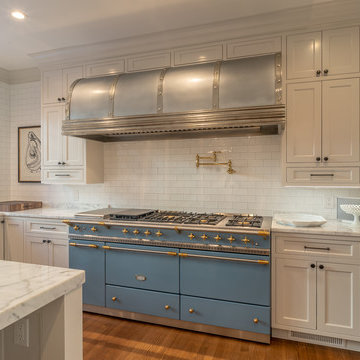
This kitchen addition and remodel included a 72" Lacanche range, color is Armor with brass trim, and a custom nickel and zink hood by Mitchel and Mitchel.
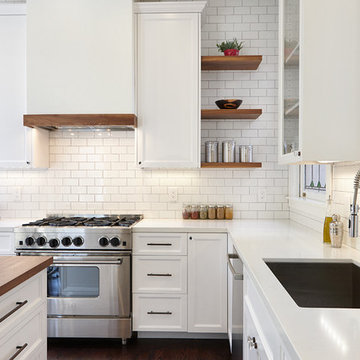
David Kingsbury, www.davidkingsburyphoto.com
This is an example of a mid-sized traditional l-shaped eat-in kitchen in San Francisco with a single-bowl sink, shaker cabinets, white cabinets, quartz benchtops, white splashback, subway tile splashback, stainless steel appliances, dark hardwood floors and with island.
This is an example of a mid-sized traditional l-shaped eat-in kitchen in San Francisco with a single-bowl sink, shaker cabinets, white cabinets, quartz benchtops, white splashback, subway tile splashback, stainless steel appliances, dark hardwood floors and with island.
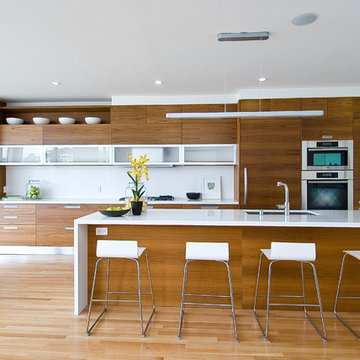
Full view of kitchen. Photography by Open Homes photography
Mid-sized modern single-wall open plan kitchen in San Francisco with flat-panel cabinets, medium wood cabinets, white splashback, stainless steel appliances, a single-bowl sink, light hardwood floors and with island.
Mid-sized modern single-wall open plan kitchen in San Francisco with flat-panel cabinets, medium wood cabinets, white splashback, stainless steel appliances, a single-bowl sink, light hardwood floors and with island.

The kitchen finds its greatest expression in the island. Its spaciousness makes it appear majestic, and the overhanging top emphasises its architectural strength. The thick Dekton® top accommodates the integrated sink and Pitt Fire burners, and ends with the breakfast bar. The large tubular hood in painted steel corresponds exactly to the burners and emphasises the vertical lines of the ceiling.

Mid-Century Modern Kitchen that transcends decades of modernism from 1950's to 21st Century. Combine an "L" shaped kitchen with a bar pass through to the dining room

This is an example of a large transitional galley kitchen pantry in Salt Lake City with a single-bowl sink, recessed-panel cabinets, black cabinets, marble benchtops, multi-coloured splashback, marble splashback, panelled appliances, light hardwood floors, multi-coloured floor and multi-coloured benchtop.

Design ideas for a large u-shaped open plan kitchen in Albuquerque with a single-bowl sink, flat-panel cabinets, black cabinets, quartz benchtops, beige splashback, porcelain splashback, panelled appliances, porcelain floors, with island, beige floor, beige benchtop and wood.

Материалы, использованные для создания комплекта мебели:
каркас, фасады: ЛДСП фирмы Egger
столешница: ИСКУССТВЕННЫЙ КАМЕНЬ
фурнитура: Blum
Реализованный проект выполнен с учетом требований заказчика, для этого была произведена перепланировка помещения, соединяющая кухню и гостиную. Открытое помещение дало воплотить в жизнь задуманный проект. Проект квартиры г. Москва, бульвар братьев Весниных (ЖК ЗИЛАРТ)
Помещение выполнено в современном стиле, кухня объедение с гостиной, в сине-серах оттенках и с яркими акцентами в виде бордовой мебели, что служит разделением зон помещения.

© Lassiter Photography | ReVisionCharlotte.com
This is an example of a mid-sized country l-shaped open plan kitchen in Charlotte with a single-bowl sink, shaker cabinets, green cabinets, quartzite benchtops, white splashback, subway tile splashback, stainless steel appliances, medium hardwood floors, with island, brown floor and white benchtop.
This is an example of a mid-sized country l-shaped open plan kitchen in Charlotte with a single-bowl sink, shaker cabinets, green cabinets, quartzite benchtops, white splashback, subway tile splashback, stainless steel appliances, medium hardwood floors, with island, brown floor and white benchtop.

A light, bright open plan kitchen with ample space to dine, cook and store everything that needs to be tucked away.
As always, our bespoke kitchens are designed and built to suit lifestyle and family needs and this one is no exception. Plenty of island seating and really importantly, lots of room to move around it. Large cabinets and deep drawers for convenient storage plus accessible shelving for cook books and a wine fridge perfectly positioned for the cook! Look closely and you’ll see that the larder is shallow in depth. This was deliberately (and cleverly!) designed to accommodate a large beam behind the back of the cabinet, yet still allows this run of cabinets to look balanced.
We’re loving the distinctive brass handles by Armac Martin against the Hardwicke White paint colour on the cabinetry - along with the Hand Silvered Antiqued mirror splashback there’s plenty of up-to-the-minute design details which ensure this classic shaker is contemporary yes classic in equal measure.
Kitchen with a Single-bowl Sink Design Ideas
1