Kitchen with a Single-bowl Sink Design Ideas
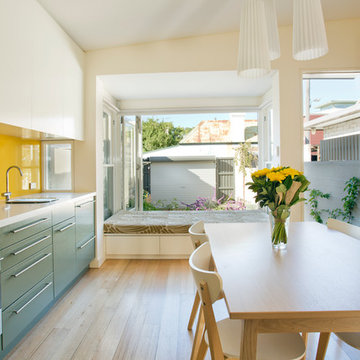
Photography: Karina Illovska
The kitchen is divided into different colours to reduce its bulk and a surprise pink study inside it has its own little window. The front rooms were renovated to their former glory with replica plaster reinstated. A tasmanian Oak floor with a beautiful matt water based finish was selected by jess and its light and airy. this unifies the old and new parts. Colour was used playfully. Jess came up with a diverse colour scheme that somehow works really well. The wallpaper in the hall is warm and luxurious.
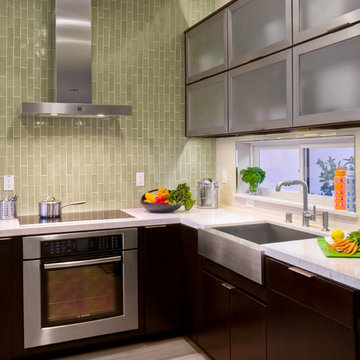
Photo of a contemporary kitchen in San Francisco with stainless steel appliances and a single-bowl sink.
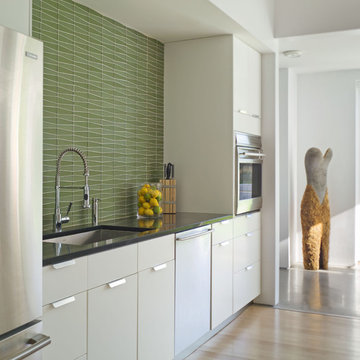
To view other projects by TruexCullins Architecture + Interior design visit www.truexcullins.com
Photographer: Jim Westphalen
Inspiration for a mid-sized country single-wall open plan kitchen in Burlington with stainless steel appliances, a single-bowl sink, flat-panel cabinets, white cabinets, green splashback, granite benchtops, mosaic tile splashback, light hardwood floors and with island.
Inspiration for a mid-sized country single-wall open plan kitchen in Burlington with stainless steel appliances, a single-bowl sink, flat-panel cabinets, white cabinets, green splashback, granite benchtops, mosaic tile splashback, light hardwood floors and with island.
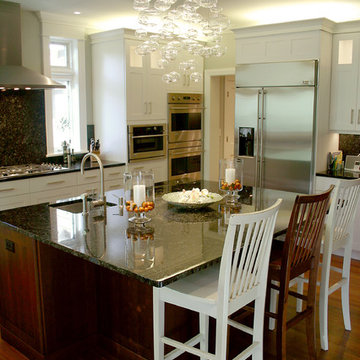
View across island showing built-in appliances and door leading to butler's pantry
This is an example of a mid-sized traditional l-shaped eat-in kitchen in Milwaukee with shaker cabinets, white cabinets, stainless steel appliances, a single-bowl sink, marble benchtops, black splashback, medium hardwood floors, with island and stone slab splashback.
This is an example of a mid-sized traditional l-shaped eat-in kitchen in Milwaukee with shaker cabinets, white cabinets, stainless steel appliances, a single-bowl sink, marble benchtops, black splashback, medium hardwood floors, with island and stone slab splashback.
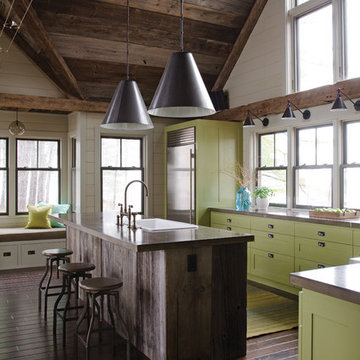
James R. Salomon
Inspiration for a large contemporary l-shaped eat-in kitchen in Boston with stainless steel appliances, green cabinets, a single-bowl sink, recessed-panel cabinets, solid surface benchtops, dark hardwood floors and with island.
Inspiration for a large contemporary l-shaped eat-in kitchen in Boston with stainless steel appliances, green cabinets, a single-bowl sink, recessed-panel cabinets, solid surface benchtops, dark hardwood floors and with island.
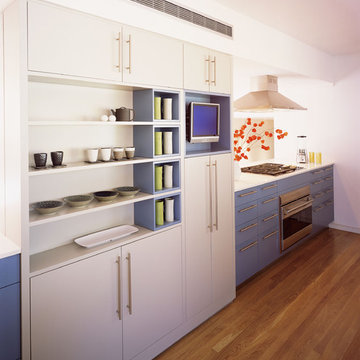
Renovation of kitchen including custom cabinetry.
Photography by Sharon Risedorph
Design ideas for a mid-sized contemporary galley eat-in kitchen in San Francisco with stainless steel appliances, a single-bowl sink, flat-panel cabinets, blue cabinets, quartz benchtops, light hardwood floors and no island.
Design ideas for a mid-sized contemporary galley eat-in kitchen in San Francisco with stainless steel appliances, a single-bowl sink, flat-panel cabinets, blue cabinets, quartz benchtops, light hardwood floors and no island.
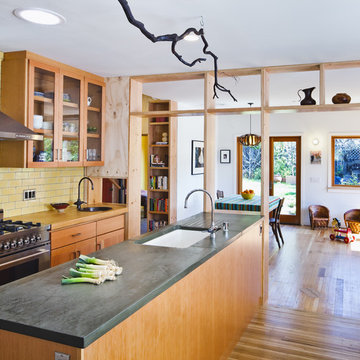
Design ideas for a contemporary kitchen in San Francisco with glass-front cabinets, concrete benchtops, stainless steel appliances, a single-bowl sink, medium wood cabinets, yellow splashback and subway tile splashback.
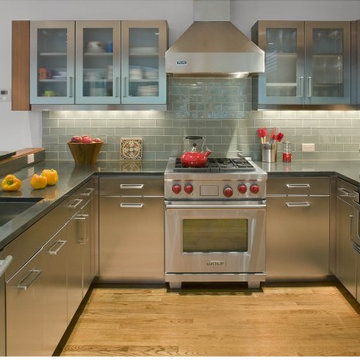
Contemporary u-shaped kitchen in New York with subway tile splashback, a single-bowl sink, flat-panel cabinets, grey splashback, stainless steel appliances and stainless steel cabinets.
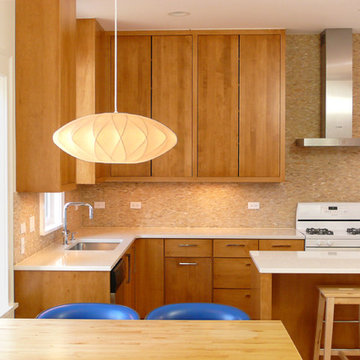
Design ideas for a contemporary kitchen in Chicago with mosaic tile splashback, white appliances, a single-bowl sink, flat-panel cabinets, medium wood cabinets and brown splashback.
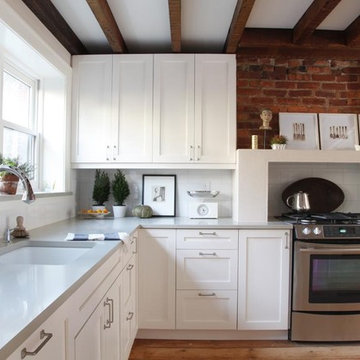
photos by Larry Racioppo
3-level house for young family on a budget
This is an example of an eclectic kitchen in New York with stainless steel appliances, a single-bowl sink and quartz benchtops.
This is an example of an eclectic kitchen in New York with stainless steel appliances, a single-bowl sink and quartz benchtops.
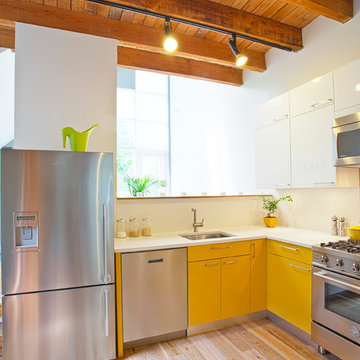
Inspiration for a country l-shaped kitchen in Other with stainless steel appliances, a single-bowl sink, flat-panel cabinets and yellow cabinets.
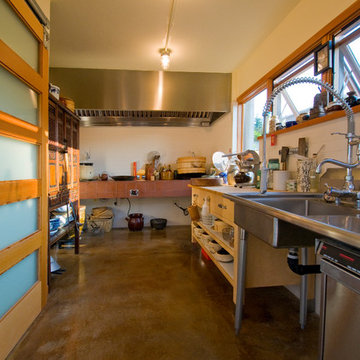
This 3,700 SF house is located on a mountain west of Portland and is subject to strong, continuous winds. In addition to traditional household functions, our clients requested a Chinese kitchen, a large library, a painting studio, and a courtyard.
Being accomplished cooks they wanted a second kitchen devoted to preparing Chinese foods that would be separate from the rest of the house. The courtyard is tucked into the hillside and surrounded on two sides by the house to protect it from the winds. The Chinese kitchen, main kitchen, and guest room open onto the courtyard. The living room, library and master bedroom have views of Mt Hood and St Helens. The painting studio has large north-facing windows.
Rastra block insulates the house from heat and cold and muffles the sound of the wind. The construction employs metal roof, wood windows and a radiant concrete floor. This well insulated house uses a geo-thermal system for heating and cooling. A 10 kW wind generator takes advantage of the site’s steady winds to supplement electric power.
Bruce Forster Photography
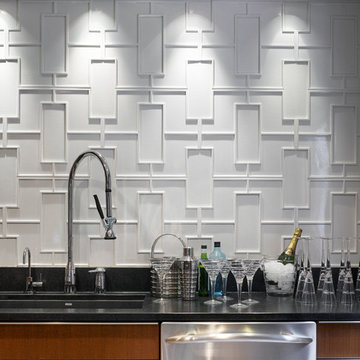
2012 Best in Show: CRANawards
photography: Ryan Kurtz
This is an example of a modern l-shaped eat-in kitchen in Cincinnati with stainless steel appliances, a single-bowl sink, flat-panel cabinets, medium wood cabinets, granite benchtops, white splashback and ceramic splashback.
This is an example of a modern l-shaped eat-in kitchen in Cincinnati with stainless steel appliances, a single-bowl sink, flat-panel cabinets, medium wood cabinets, granite benchtops, white splashback and ceramic splashback.
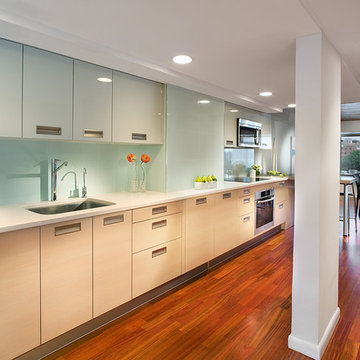
All Porcelanosa Kitchens are customizable for your style and budget and come with soft closing doors and draws.
Find a Porcelanosa Showroom near you today: http://www.porcelanosa-usa.com/home/locations.aspx
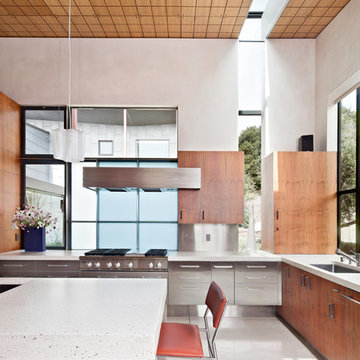
Photo Credit: David Stark Wilson
Inspiration for a contemporary kitchen in San Francisco with stainless steel appliances, a single-bowl sink, flat-panel cabinets, stainless steel cabinets, concrete benchtops, metallic splashback and metal splashback.
Inspiration for a contemporary kitchen in San Francisco with stainless steel appliances, a single-bowl sink, flat-panel cabinets, stainless steel cabinets, concrete benchtops, metallic splashback and metal splashback.
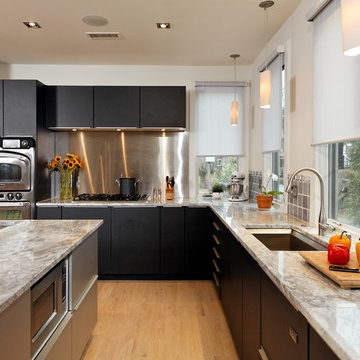
Gregg Hadley
Design ideas for a mid-sized transitional l-shaped eat-in kitchen in DC Metro with stainless steel appliances, a single-bowl sink, flat-panel cabinets, black cabinets, metallic splashback, metal splashback, granite benchtops, light hardwood floors, with island and beige floor.
Design ideas for a mid-sized transitional l-shaped eat-in kitchen in DC Metro with stainless steel appliances, a single-bowl sink, flat-panel cabinets, black cabinets, metallic splashback, metal splashback, granite benchtops, light hardwood floors, with island and beige floor.
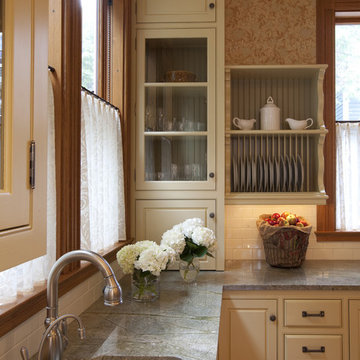
Originally designed by J. Merrill Brown in 1887, this Queen Anne style home sits proudly in Cambridge's Avon Hill Historic District. Past was blended with present in the restoration of this property to its original 19th century elegance. The design satisfied historical requirements with its attention to authentic detailsand materials; it also satisfied the wishes of the family who has been connected to the house through several generations.
Photo Credit: Peter Vanderwarker
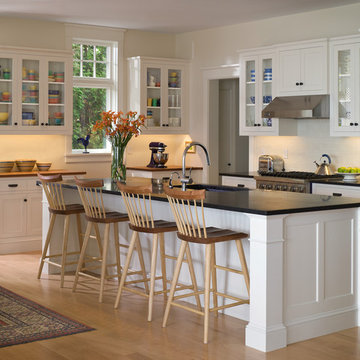
Design ideas for a large traditional l-shaped open plan kitchen in Burlington with glass-front cabinets, stainless steel appliances, a single-bowl sink, white cabinets, light hardwood floors and with island.
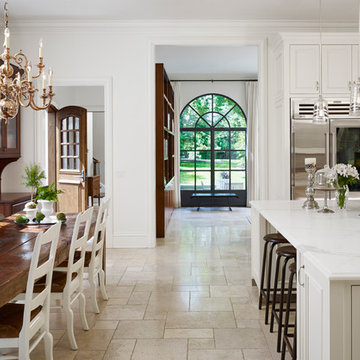
Dave Burk, Hedrich Blessing
Design ideas for a traditional u-shaped eat-in kitchen in Chicago with a single-bowl sink, white cabinets, marble benchtops, white splashback, stone slab splashback, stainless steel appliances, travertine floors and with island.
Design ideas for a traditional u-shaped eat-in kitchen in Chicago with a single-bowl sink, white cabinets, marble benchtops, white splashback, stone slab splashback, stainless steel appliances, travertine floors and with island.
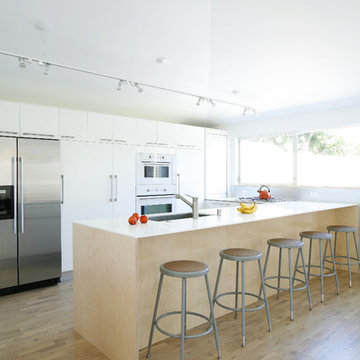
photography: Roel Kuiper ©2012
This is an example of a modern kitchen in Los Angeles with stainless steel appliances and a single-bowl sink.
This is an example of a modern kitchen in Los Angeles with stainless steel appliances and a single-bowl sink.
Kitchen with a Single-bowl Sink Design Ideas
1