Kitchen with a Triple-bowl Sink and Medium Hardwood Floors Design Ideas
Refine by:
Budget
Sort by:Popular Today
1 - 20 of 420 photos
Item 1 of 3
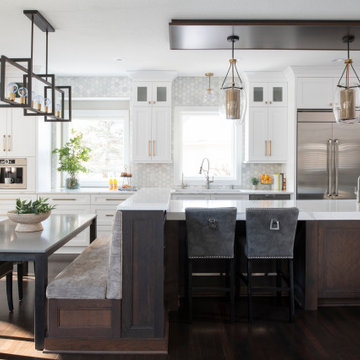
Our kitchen and bath designer, Claire, worked with the clients to design an amazing new kitchen (dubbed Not Your Average Island). The clients’ biggest headache was that the kitchen didn’t function for their family. They were limited with their current seating arrangement, their countertops were filled with appliances, proper storage solutions were lacking and the space was just not working well for them. With the banquette for the children to comfortably do their afternoon homework, additional island seating and enhanced function throughout, our designer Claire completely transformed this space. Her expertise created a one-of-a-kind (definitely not your average) island that was designed specifically for this wonderful family and allowed her to find a home for every piece and part (and more!) the homeowners use every day and the clients love their new kitchen!
Photography: Scott Amundson Photography
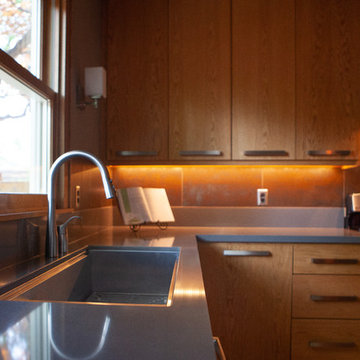
For years, Jen wanted to cook and bake in a kitchen where she could hone her substantial talents as a professional chef. Her small kitchen was not up to the task. When she was ready to build, she enlisted Shelter Architecture to design a space that is both exquisite and functional. Interior photos by Kevin Healy, before and after outdoor sequential photos by Greg Schmidt. Lower deck, handrail and interior pipe rail shelving by the homeowner.
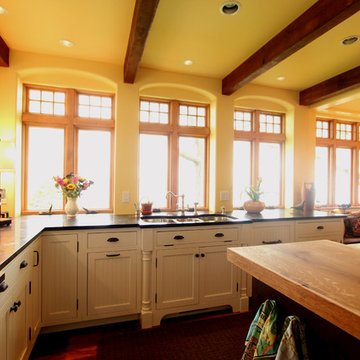
Bumping out the sink base 3" and adding spindles and the arched valance at the toe space make the sink stand out. To the right, we have paneled dishwasher drawers and to the left, we have the double trash pullout. Bead board center panels in white painted cabinets add to the charm of the lake front home.
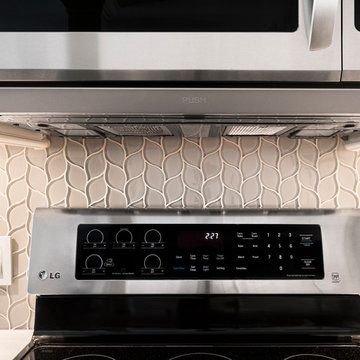
This is an example of a small transitional single-wall open plan kitchen in Chicago with a triple-bowl sink, recessed-panel cabinets, white cabinets, quartz benchtops, beige splashback, glass tile splashback, stainless steel appliances, medium hardwood floors, with island, brown floor and white benchtop.
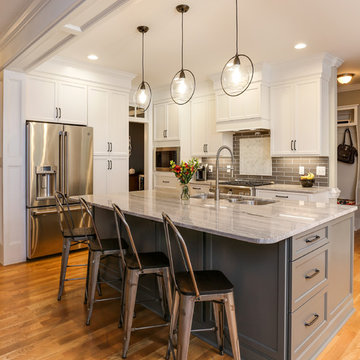
Photos by: Tad Davis
Design ideas for a mid-sized transitional l-shaped open plan kitchen in Raleigh with a triple-bowl sink, recessed-panel cabinets, white cabinets, granite benchtops, grey splashback, glass tile splashback, stainless steel appliances, medium hardwood floors, with island, brown floor and grey benchtop.
Design ideas for a mid-sized transitional l-shaped open plan kitchen in Raleigh with a triple-bowl sink, recessed-panel cabinets, white cabinets, granite benchtops, grey splashback, glass tile splashback, stainless steel appliances, medium hardwood floors, with island, brown floor and grey benchtop.
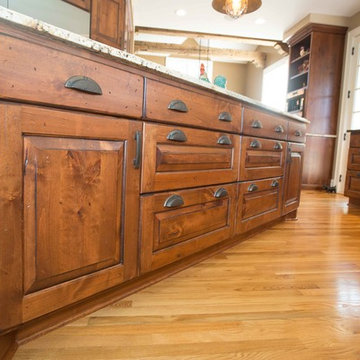
Large country galley open plan kitchen in San Diego with a triple-bowl sink, raised-panel cabinets, medium wood cabinets, beige splashback, stainless steel appliances, medium hardwood floors, with island and brown floor.
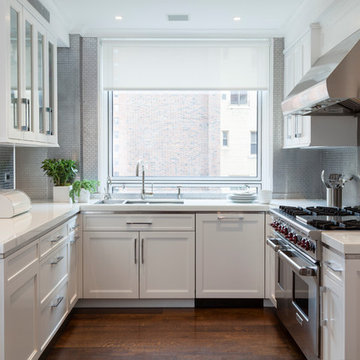
Interiors: Michelle Gerson, Photography: Antoine Bootz
Design ideas for a transitional u-shaped kitchen in New York with a triple-bowl sink, shaker cabinets, white cabinets, metallic splashback, metal splashback, stainless steel appliances, medium hardwood floors and no island.
Design ideas for a transitional u-shaped kitchen in New York with a triple-bowl sink, shaker cabinets, white cabinets, metallic splashback, metal splashback, stainless steel appliances, medium hardwood floors and no island.
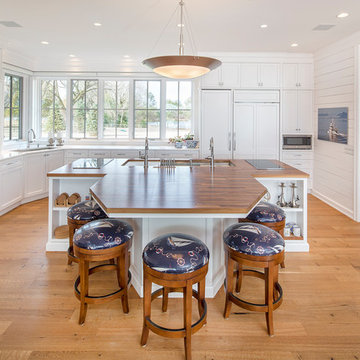
Kurt Johnson Photography
This is an example of a beach style l-shaped kitchen in Omaha with a triple-bowl sink, shaker cabinets, white cabinets, wood benchtops, window splashback, panelled appliances, medium hardwood floors and with island.
This is an example of a beach style l-shaped kitchen in Omaha with a triple-bowl sink, shaker cabinets, white cabinets, wood benchtops, window splashback, panelled appliances, medium hardwood floors and with island.
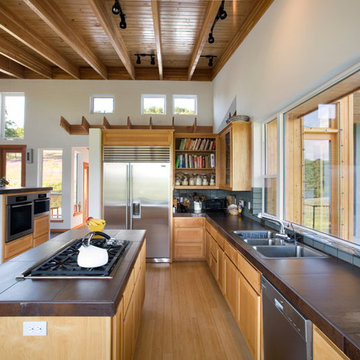
Houzz Feature - How to Configure Your Kitchen Sink:
https://www.houzz.com/magazine/how-to-configure-your-kitchen-sink-stsetivw-vs~14444958
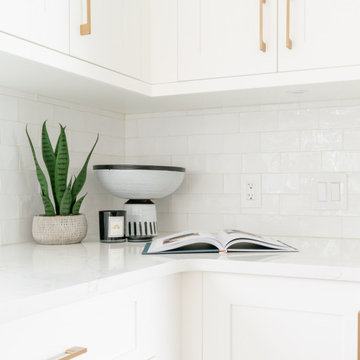
The kitchen is the hub of this home. With custom white shaker cabinetry on the perimeter + a contrasting dark + moody island, we warmed the space by bringing in brass hardware and wood accents. Windows flank both sides of the range hood giving a clear view into the expansive backyard while the floor to ceiling cabinets maximize storage!
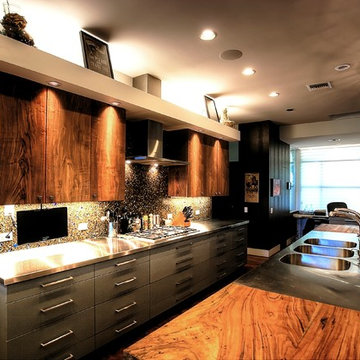
Photos by Alan K. Barley, AIA
screened in porch, Austin luxury home, Austin custom home, BarleyPfeiffer Architecture, BarleyPfeiffer, wood floors, sustainable design, sleek design, pro work, modern, low voc paint, interiors and consulting, house ideas, home planning, 5 star energy, high performance, green building, fun design, 5 star appliance, find a pro, family home, elegance, efficient, custom-made, comprehensive sustainable architects, barley & Pfeiffer architects, natural lighting, AustinTX, Barley & Pfeiffer Architects, professional services, green design,
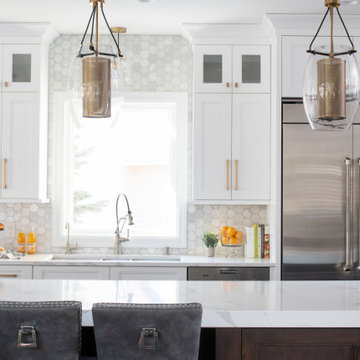
The homeowners were not afraid to mix finishes! You see this in the combination of the hardware finish, stainless appliances, faucet and pot filler, and light fixtures.
Photography: Scott Amundson Photography
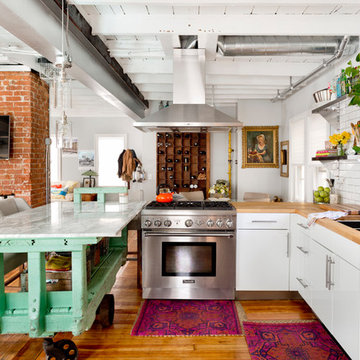
Photo: Rikki Snyder ©2016 Houzz
Design ideas for an eclectic l-shaped open plan kitchen in Providence with a triple-bowl sink, flat-panel cabinets, white cabinets, wood benchtops, white splashback, subway tile splashback, stainless steel appliances, medium hardwood floors and with island.
Design ideas for an eclectic l-shaped open plan kitchen in Providence with a triple-bowl sink, flat-panel cabinets, white cabinets, wood benchtops, white splashback, subway tile splashback, stainless steel appliances, medium hardwood floors and with island.
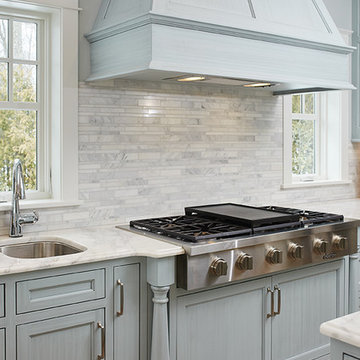
Ashley Avila
Inspiration for a large beach style u-shaped open plan kitchen in Grand Rapids with a triple-bowl sink, beaded inset cabinets, blue cabinets, marble benchtops, white splashback, stone tile splashback, panelled appliances, medium hardwood floors and with island.
Inspiration for a large beach style u-shaped open plan kitchen in Grand Rapids with a triple-bowl sink, beaded inset cabinets, blue cabinets, marble benchtops, white splashback, stone tile splashback, panelled appliances, medium hardwood floors and with island.
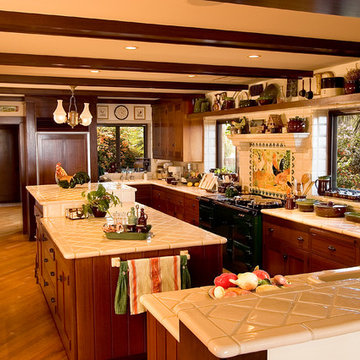
Design ideas for an eclectic kitchen in Los Angeles with a triple-bowl sink, shaker cabinets, dark wood cabinets, tile benchtops, white splashback, ceramic splashback, medium hardwood floors and with island.

The main family room connects to the kitchen and features a floor-to-ceiling fireplace surround that separates this room from the hallway and home office. The light-filled foyer opens to the dining room with intricate ceiling trim and a sparkling chandelier. A leaded glass window above the entry enforces the modern romanticism that the designer and owners were looking for. The in-law suite, off the side entrance, includes its own kitchen, family room, primary suite with a walk-out screened in porch, and a guest room/home office.
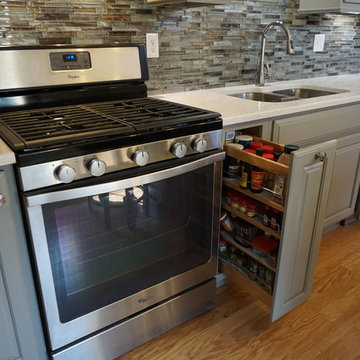
Inspiration for a small traditional l-shaped eat-in kitchen in Providence with a triple-bowl sink, raised-panel cabinets, grey cabinets, quartz benchtops, grey splashback, mosaic tile splashback, stainless steel appliances, medium hardwood floors, with island and white benchtop.
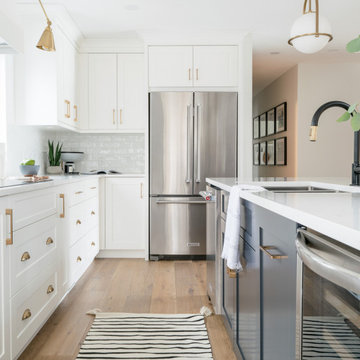
The kitchen is the hub of this home. With custom white shaker cabinetry on the perimeter + a contrasting dark + moody island, we warmed the space by bringing in brass hardware and wood accents. Windows flank both sides of the range hood giving a clear view into the expansive backyard while the floor to ceiling cabinets maximize storage!
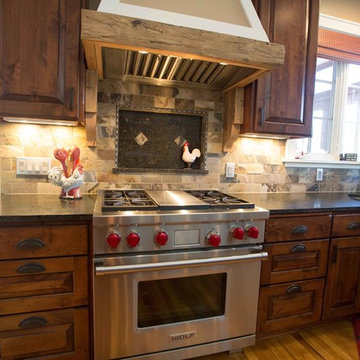
Design ideas for a large country galley open plan kitchen in San Diego with a triple-bowl sink, raised-panel cabinets, medium wood cabinets, beige splashback, stainless steel appliances, medium hardwood floors, with island and brown floor.
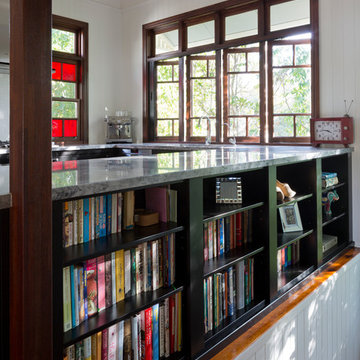
Elaine McKendry Architect
Mid-sized contemporary u-shaped open plan kitchen in Brisbane with a triple-bowl sink, shaker cabinets, black cabinets, quartzite benchtops, white splashback, subway tile splashback, stainless steel appliances, medium hardwood floors, with island and grey benchtop.
Mid-sized contemporary u-shaped open plan kitchen in Brisbane with a triple-bowl sink, shaker cabinets, black cabinets, quartzite benchtops, white splashback, subway tile splashback, stainless steel appliances, medium hardwood floors, with island and grey benchtop.
Kitchen with a Triple-bowl Sink and Medium Hardwood Floors Design Ideas
1