Kitchen with a Triple-bowl Sink and Quartz Benchtops Design Ideas
Refine by:
Budget
Sort by:Popular Today
141 - 160 of 506 photos
Item 1 of 3
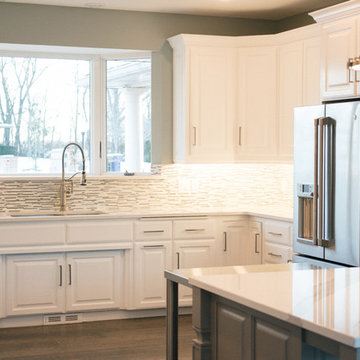
Photos by Cameron McMurtrey Photography (www.cameronmcmurtrey.com)
Design ideas for a large transitional u-shaped eat-in kitchen in Other with a triple-bowl sink, raised-panel cabinets, white cabinets, quartz benchtops, grey splashback, marble splashback, stainless steel appliances, dark hardwood floors, multiple islands, grey floor and white benchtop.
Design ideas for a large transitional u-shaped eat-in kitchen in Other with a triple-bowl sink, raised-panel cabinets, white cabinets, quartz benchtops, grey splashback, marble splashback, stainless steel appliances, dark hardwood floors, multiple islands, grey floor and white benchtop.
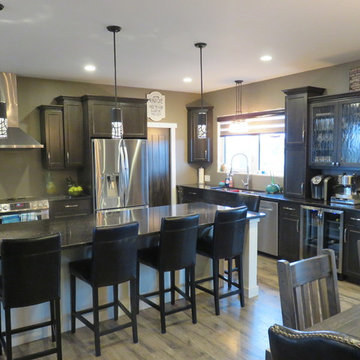
Design ideas for a large transitional l-shaped open plan kitchen in Other with grey cabinets, quartz benchtops, stainless steel appliances, with island, a triple-bowl sink, light hardwood floors, shaker cabinets and beige floor.
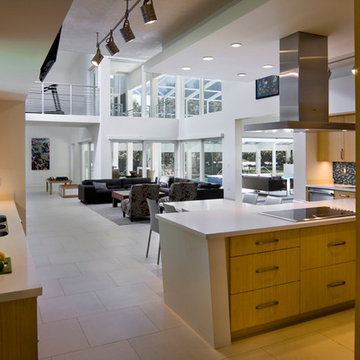
Design ideas for an expansive contemporary u-shaped open plan kitchen in Miami with a triple-bowl sink, flat-panel cabinets, light wood cabinets, quartz benchtops, blue splashback, mosaic tile splashback, stainless steel appliances, porcelain floors and with island.
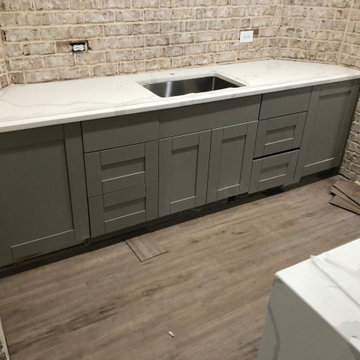
PREMIUM GRANITE AND QUARTZ COUNTERTOPS,
NEW AND INSTALLED. GRANITE STARTING AT $28 sqft
QUARTZ STARTING AT $32 sqft,
Absolutely gorgeous Countertops, your next renovation awaits. Call or email us at (770)635-8914 Email-susy@myquartzsource.com for more info.- Myquartzsource.com
7 SWISHER DR , CARTERSVILLE, GA. ZIPCODE- 30120
INSTAGRAM-@The_Quartz_source
FACEBOOK-@MYQUARTZSOURCE
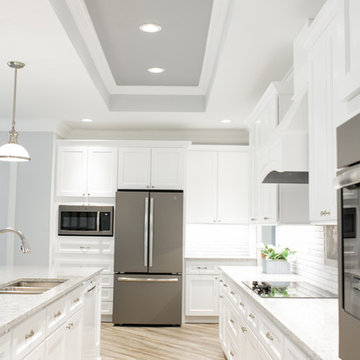
This kitchen features a 10 1/2 foot by 5 foot island with LG Viatera Everest Quartz and white maple cabinets. The homeowner easily fit a triple-bowl sink in her island to help her dishwashing. One of her favorite parts of the kitchen is the tile detail above the cooktop!
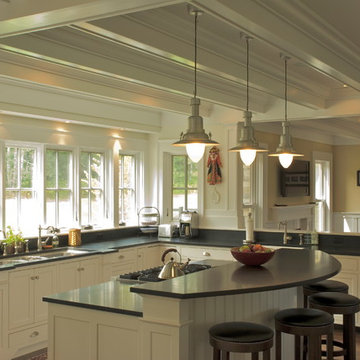
The kitchen is lined with a long set of windows looking out over the backyard, pool and rear terrace. An island provides seating for casual dining within the kitchen itself.
Photo by Peter Kucinski
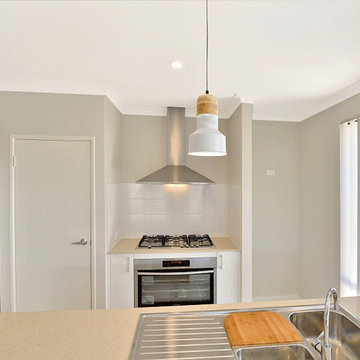
Inspiration for a small modern galley eat-in kitchen in Perth with white cabinets, white splashback, stainless steel appliances, ceramic floors, with island, a triple-bowl sink, ceramic splashback, beige floor, beige benchtop and quartz benchtops.
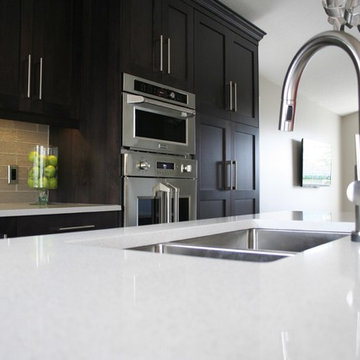
Kimberly Dyck
Photo of a mid-sized transitional l-shaped open plan kitchen in Calgary with a triple-bowl sink, shaker cabinets, dark wood cabinets, quartz benchtops, grey splashback, glass tile splashback, stainless steel appliances, dark hardwood floors and with island.
Photo of a mid-sized transitional l-shaped open plan kitchen in Calgary with a triple-bowl sink, shaker cabinets, dark wood cabinets, quartz benchtops, grey splashback, glass tile splashback, stainless steel appliances, dark hardwood floors and with island.
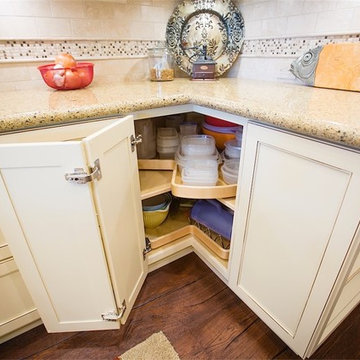
Showplace Wood Products, Showplace Cabinets, Soft Cream Glazed cabinets, Traditional Style, Hood Surround, Staggered look, Recessed Doors, Tumblor, French Style Refrigerator, Counterdepth Refrigerator, Double Ovens, Stainless Steel Appliances, Pot Filler, Spice Pull Outs, Trash Pull Out, Deep Pot Drawers, Decorative Posts, Raised Peninsula Bar, Bronze Pendant Lights, Granite Countertops, Cup Pulls, Bronze Hardware, Rubbed Oil Bronze Moen Faucet, Subway Tile, Stone Backsplash, Lazy Susans, Pot Drawers, Glass Cabinets, Iron Bar Stools, Wine Refrigerator, Open Floor Plan, Great Room Structural Changes, Recessed Lighting Decorative Fan, Double-Stacked Crown Molding, Luxurious Kitchen, Abundant Storage, Organized Storage
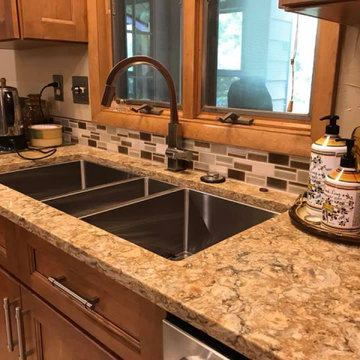
Shiloh Medium Cherry Stained Kitchen Perimieter Cabinetry with Graphite Glaze in Full European Overlay Construction. Accompanied by Rustic Alder Silas Stained Island with Graphite Glaze. Aspen Door and Drawer Front Style.
Cambria Quartz Buckingham Countertops. Pull-Out Spice Racks built into the range hood.
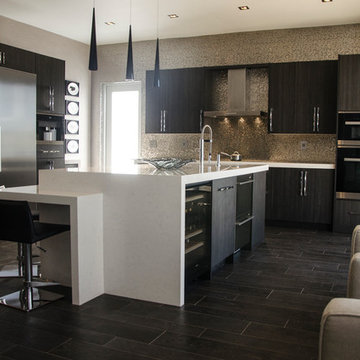
Photo Credit - Julie Lehite
Design ideas for a large contemporary l-shaped open plan kitchen in Miami with a triple-bowl sink, flat-panel cabinets, grey cabinets, quartz benchtops, metallic splashback, porcelain splashback, stainless steel appliances, porcelain floors and with island.
Design ideas for a large contemporary l-shaped open plan kitchen in Miami with a triple-bowl sink, flat-panel cabinets, grey cabinets, quartz benchtops, metallic splashback, porcelain splashback, stainless steel appliances, porcelain floors and with island.
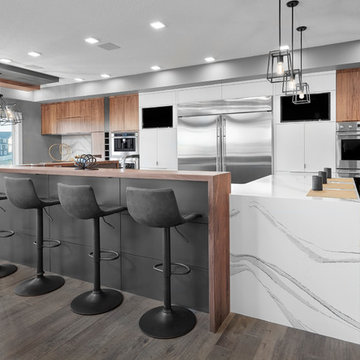
Merle Prosofsky
Inspiration for a large modern l-shaped eat-in kitchen in Edmonton with a triple-bowl sink, flat-panel cabinets, grey cabinets, quartz benchtops, grey splashback, porcelain splashback, stainless steel appliances, medium hardwood floors, with island, brown floor and white benchtop.
Inspiration for a large modern l-shaped eat-in kitchen in Edmonton with a triple-bowl sink, flat-panel cabinets, grey cabinets, quartz benchtops, grey splashback, porcelain splashback, stainless steel appliances, medium hardwood floors, with island, brown floor and white benchtop.
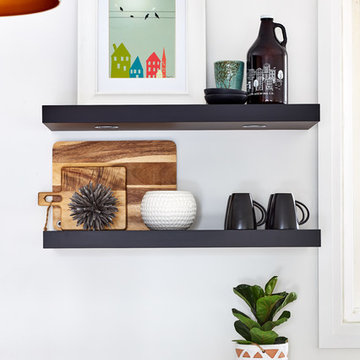
Modern kitchen displayed in an open concept space. #Shelfie Open shelving is a beautiful way to store the decorative pieces that make your house into a home. This little space personalizes your kitchen.
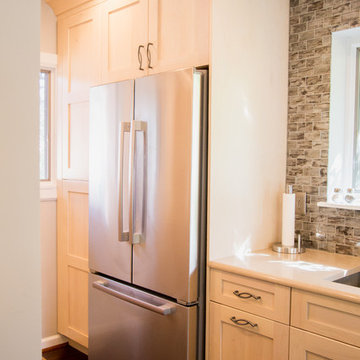
Wrapping the fridge with panels and a tall pantry to the left provided a nice finished detailed.
Photo of a mid-sized transitional galley eat-in kitchen in Denver with a triple-bowl sink, shaker cabinets, light wood cabinets, quartz benchtops, multi-coloured splashback, glass sheet splashback, stainless steel appliances, dark hardwood floors and with island.
Photo of a mid-sized transitional galley eat-in kitchen in Denver with a triple-bowl sink, shaker cabinets, light wood cabinets, quartz benchtops, multi-coloured splashback, glass sheet splashback, stainless steel appliances, dark hardwood floors and with island.
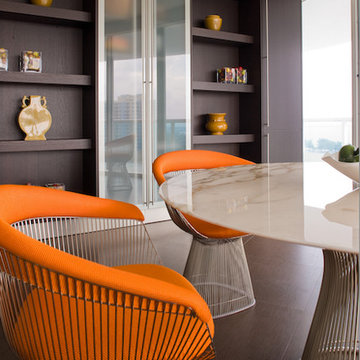
Designed by HausScape
Design ideas for a mid-sized modern l-shaped eat-in kitchen in Miami with a triple-bowl sink, flat-panel cabinets, dark wood cabinets, quartz benchtops, multi-coloured splashback, mosaic tile splashback, stainless steel appliances and porcelain floors.
Design ideas for a mid-sized modern l-shaped eat-in kitchen in Miami with a triple-bowl sink, flat-panel cabinets, dark wood cabinets, quartz benchtops, multi-coloured splashback, mosaic tile splashback, stainless steel appliances and porcelain floors.
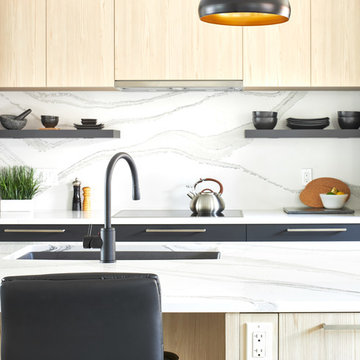
Modern kitchen displayed in an open concept space. To keep the flow of a space - an insert hood is the answer.
Design ideas for a mid-sized modern single-wall eat-in kitchen in Toronto with a triple-bowl sink, flat-panel cabinets, black cabinets, quartz benchtops, white splashback, stainless steel appliances, medium hardwood floors, with island, grey floor and white benchtop.
Design ideas for a mid-sized modern single-wall eat-in kitchen in Toronto with a triple-bowl sink, flat-panel cabinets, black cabinets, quartz benchtops, white splashback, stainless steel appliances, medium hardwood floors, with island, grey floor and white benchtop.
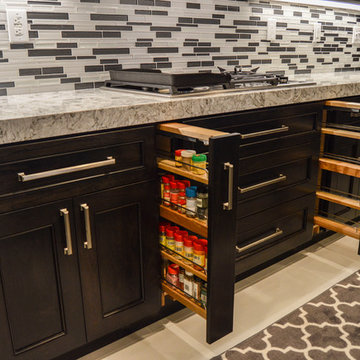
This kitchen received a major transformation in order to meet the clients needs of matching the kitchen with other rooms within the home. The dark wood matched the furniture in the living room, so we decided to continue with that color scheme throughout the project. Brushed nickel appliances and embellishments complimented the dark wood in a contemporary way, while the counter tops displayed a sense of elegancy.
Photos by Hannah Vehrs
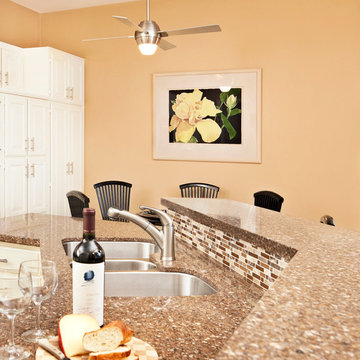
Our clients were very specific about wanting the triple bowl under mount sink to accommodate their food prep preferences. The new pull out spray faucet in stainless steel completes the area nicely. Photo credit to Sergio Garza.
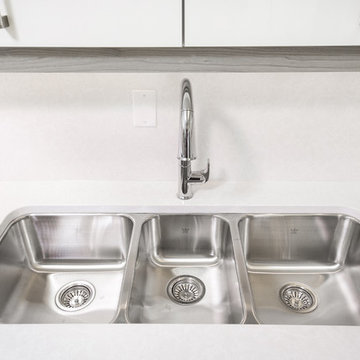
Designer: Cassandra Nordell-MacLean
This barrier-free, wheelchair accessible kichen design features the latest technology. Electronic cooktop lift, induction cooktops, wall ovens, a microwave drawer, a cast iron wheelchair accessible sink, moveable rolling islands for food prep, durable Marmoleum flooring, stainless steel and quartz countertops and more.
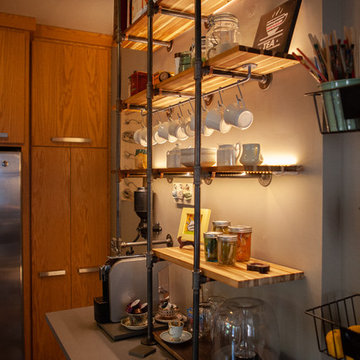
For years, Jen wanted to cook and bake in a kitchen where she could hone her substantial talents as a professional chef. Her small kitchen was not up to the task. When she was ready to build, she enlisted Shelter Architecture to design a space that is both exquisite and functional. Interior photos by Kevin Healy, before and after outdoor sequential photos by Greg Schmidt. Lower deck, handrail and interior pipe rail shelving by the homeowner.
Kitchen with a Triple-bowl Sink and Quartz Benchtops Design Ideas
8