Kitchen with a Triple-bowl Sink and Vinyl Floors Design Ideas
Refine by:
Budget
Sort by:Popular Today
1 - 20 of 42 photos
Item 1 of 3
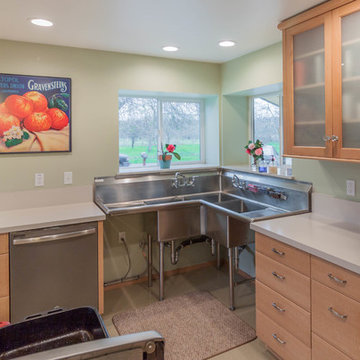
Redding Drone
Mid-sized industrial galley kitchen pantry in Other with a triple-bowl sink, recessed-panel cabinets, medium wood cabinets, stainless steel benchtops, white splashback, stainless steel appliances, vinyl floors and no island.
Mid-sized industrial galley kitchen pantry in Other with a triple-bowl sink, recessed-panel cabinets, medium wood cabinets, stainless steel benchtops, white splashback, stainless steel appliances, vinyl floors and no island.

The Craftsman's style inspiration derived from the Gamble House. The fireplace wall was decreased in size for an open-concept spacious grand room. The custom stained cabinetry graciously flows from the kitchen, laundry room, hall, and primary bathroom. Two new hutches were added to the dining room area for extra storage. The sizeable wet island serves as an entertaining hub. We spared no unused space to accommodate the families' needs. Two-tone quartz countertops provide a transitional design. The quartz white countertops serve as a grout-free backsplash.
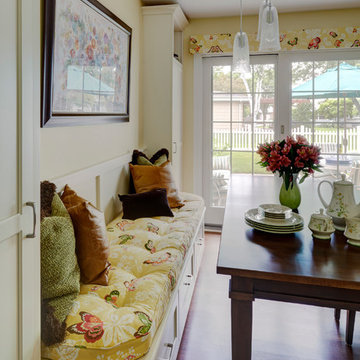
Kitchen Design by Deb Bayless, Design For Keeps, Napa, CA; photos by Mike Kaskel
Design ideas for a mid-sized transitional u-shaped eat-in kitchen in San Francisco with a triple-bowl sink, flat-panel cabinets, white cabinets, quartz benchtops, green splashback, ceramic splashback, stainless steel appliances, vinyl floors and no island.
Design ideas for a mid-sized transitional u-shaped eat-in kitchen in San Francisco with a triple-bowl sink, flat-panel cabinets, white cabinets, quartz benchtops, green splashback, ceramic splashback, stainless steel appliances, vinyl floors and no island.
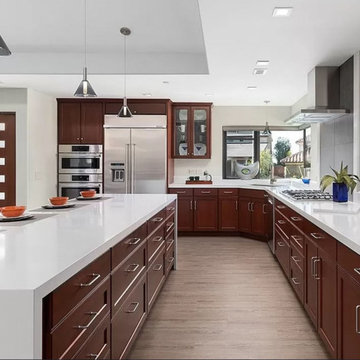
large open kitchen space shared by entry hall with oversized island, corner sink, ocean view corner window with all modorn kitchen accesories.
https://ZenArchitect.com
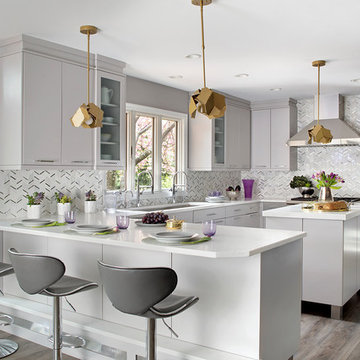
Photography by Peter Rymwid
Photo of a mid-sized contemporary kitchen in New York with a triple-bowl sink, flat-panel cabinets, purple cabinets, quartz benchtops, metallic splashback, mirror splashback, stainless steel appliances, vinyl floors, with island, grey floor and white benchtop.
Photo of a mid-sized contemporary kitchen in New York with a triple-bowl sink, flat-panel cabinets, purple cabinets, quartz benchtops, metallic splashback, mirror splashback, stainless steel appliances, vinyl floors, with island, grey floor and white benchtop.
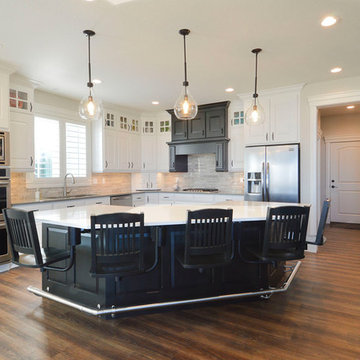
This traditional kitchen creates a comfortable and inviting gathering space for mealtime. The island provides stationary seating for family and friends These classy black bar stools are always in position and ready for use. The built in return feature means your kitchen chairs are always in place.
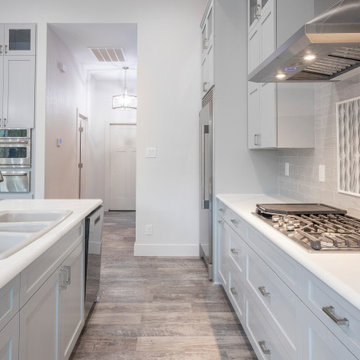
The owner of this new Scotch Construction home chose 2 islands in the kitchen for additional prep space away from the cook top. The space features a convection oven, 5 burner cook top, and a warming drawer.
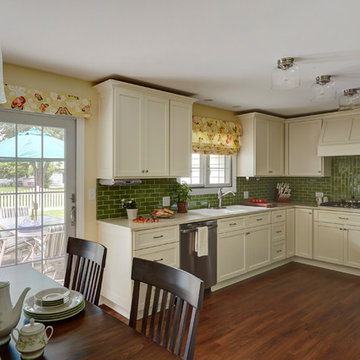
Kitchen Design by Deb Bayless, Design For Keeps, Napa, CA; photos by Mike Kaskel
Design ideas for a mid-sized transitional u-shaped eat-in kitchen in San Francisco with a triple-bowl sink, flat-panel cabinets, white cabinets, quartz benchtops, green splashback, ceramic splashback, stainless steel appliances, vinyl floors and no island.
Design ideas for a mid-sized transitional u-shaped eat-in kitchen in San Francisco with a triple-bowl sink, flat-panel cabinets, white cabinets, quartz benchtops, green splashback, ceramic splashback, stainless steel appliances, vinyl floors and no island.
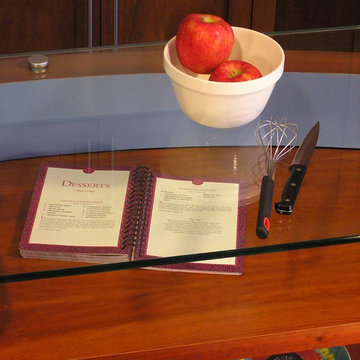
Steve Robinson
Inspiration for a mid-sized contemporary u-shaped open plan kitchen in Atlanta with a triple-bowl sink, shaker cabinets, medium wood cabinets, granite benchtops, beige splashback, porcelain splashback, stainless steel appliances, vinyl floors and with island.
Inspiration for a mid-sized contemporary u-shaped open plan kitchen in Atlanta with a triple-bowl sink, shaker cabinets, medium wood cabinets, granite benchtops, beige splashback, porcelain splashback, stainless steel appliances, vinyl floors and with island.
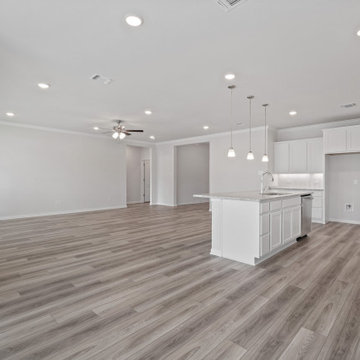
Inspiration for a large arts and crafts l-shaped open plan kitchen in Austin with a triple-bowl sink, recessed-panel cabinets, white cabinets, granite benchtops, white splashback, ceramic splashback, stainless steel appliances, vinyl floors, with island, beige floor and beige benchtop.
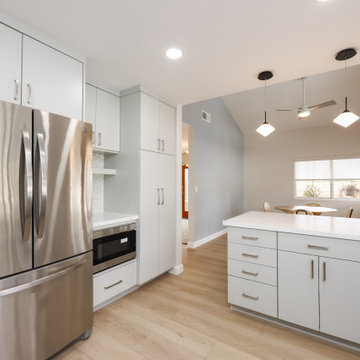
**Project Description: Elegant Full Home Makeover**
We recently completed a stunning full home makeover, transforming an outdated property into a sleek, modern haven. The renovation covered every room, integrating clean lines and a refined aesthetic to create a harmonious flow throughout the home.
Key features included a state-of-the-art kitchen with high-end appliances and minimalist cabinetry, luxurious bathrooms featuring the latest fixtures, and an open-plan living area that maximizes natural light. Attention to detail was paramount, with bespoke finishes and durable materials that ensure both style and functionality.
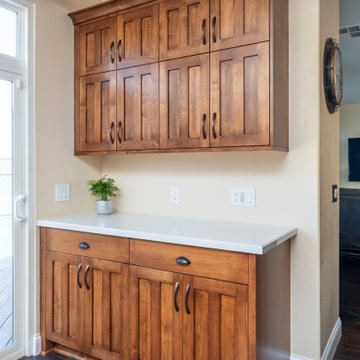
The Craftsman's style inspiration derived from the Gamble House. The fireplace wall was decreased in size for an open-concept spacious grand room. The custom stained cabinetry graciously flows from the kitchen, laundry room, hall, and primary bathroom. Two new hutches were added to the dining room area for extra storage. The sizeable wet island serves as an entertaining hub. We spared no unused space to accommodate the families' needs. Two-tone quartz countertops provide a transitional design. The quartz white countertops serve as a grout-free backsplash.
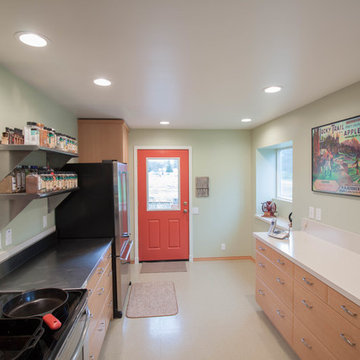
Redding Drone
This is an example of a mid-sized industrial galley kitchen pantry in Sacramento with a triple-bowl sink, recessed-panel cabinets, medium wood cabinets, stainless steel benchtops, white splashback, stainless steel appliances, vinyl floors and no island.
This is an example of a mid-sized industrial galley kitchen pantry in Sacramento with a triple-bowl sink, recessed-panel cabinets, medium wood cabinets, stainless steel benchtops, white splashback, stainless steel appliances, vinyl floors and no island.
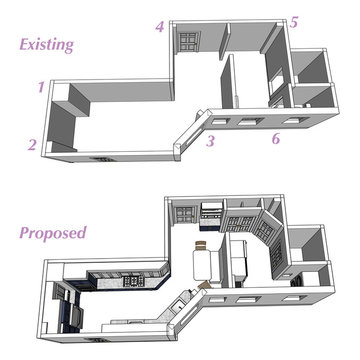
Bonnie and Bernie downsized to a grand old condominium a few blocks from their former house. The condo has high ceilings and beautiful moldings, and also a multitude of angles, chases, and vents. Goals included a workable kosher kitchen, an informal eating area, and room for: an extra freezer, extra fridge, a wine fridge, a washer/dryer, utility closet, and a pantry.
An additional goal was to keep the multitude of chases and vents from interfering with the flow of the space. I have numbered the chases, vents, and pipe, which were a major design challenge. #4 and #6 (a pipe) turned out to not be visual or design issues, but we needed to work around all the others.
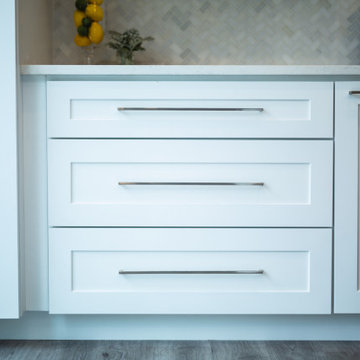
Inspiration for a kitchen in Milwaukee with a triple-bowl sink, shaker cabinets, white cabinets, solid surface benchtops, blue splashback, ceramic splashback, stainless steel appliances, vinyl floors, multiple islands, brown floor and white benchtop.
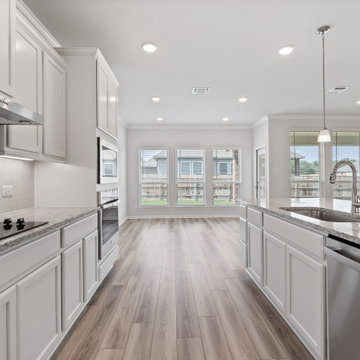
Large arts and crafts l-shaped open plan kitchen in Austin with a triple-bowl sink, recessed-panel cabinets, white cabinets, granite benchtops, white splashback, ceramic splashback, stainless steel appliances, vinyl floors, with island, beige floor and beige benchtop.
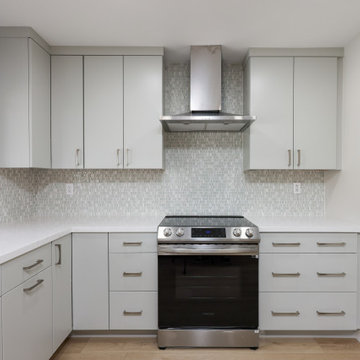
**Project Description: Elegant Full Home Makeover**
We recently completed a stunning full home makeover, transforming an outdated property into a sleek, modern haven. The renovation covered every room, integrating clean lines and a refined aesthetic to create a harmonious flow throughout the home.
Key features included a state-of-the-art kitchen with high-end appliances and minimalist cabinetry, luxurious bathrooms featuring the latest fixtures, and an open-plan living area that maximizes natural light. Attention to detail was paramount, with bespoke finishes and durable materials that ensure both style and functionality.
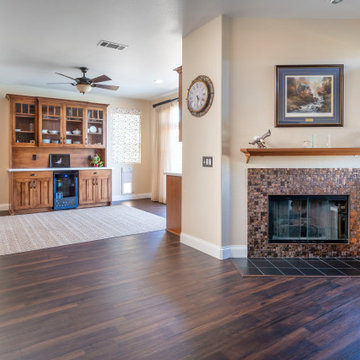
The Craftsman's style inspiration derived from the Gamble House. The fireplace wall was decreased in size for an open-concept spacious grand room. The custom stained cabinetry graciously flows from the kitchen, laundry room, hall, and primary bathroom. Two new hutches were added to the dining room area for extra storage. The sizeable wet island serves as an entertaining hub. We spared no unused space to accommodate the families' needs. Two-tone quartz countertops provide a transitional design. The quartz white countertops serve as a grout-free backsplash.
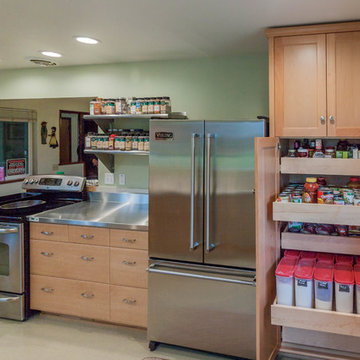
Redding Drone
Mid-sized industrial galley kitchen pantry in Other with a triple-bowl sink, recessed-panel cabinets, medium wood cabinets, stainless steel benchtops, white splashback, stainless steel appliances, vinyl floors and no island.
Mid-sized industrial galley kitchen pantry in Other with a triple-bowl sink, recessed-panel cabinets, medium wood cabinets, stainless steel benchtops, white splashback, stainless steel appliances, vinyl floors and no island.
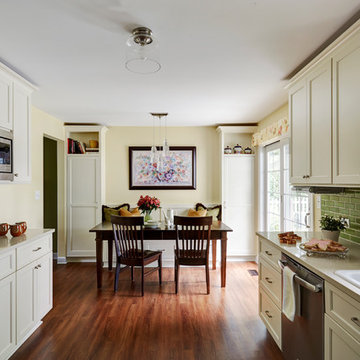
Kitchen Design by Deb Bayless, Design For Keeps, Napa, CA; photos by Mike Kaskel
Design ideas for a mid-sized transitional u-shaped eat-in kitchen in San Francisco with a triple-bowl sink, flat-panel cabinets, white cabinets, quartz benchtops, green splashback, ceramic splashback, stainless steel appliances, vinyl floors and no island.
Design ideas for a mid-sized transitional u-shaped eat-in kitchen in San Francisco with a triple-bowl sink, flat-panel cabinets, white cabinets, quartz benchtops, green splashback, ceramic splashback, stainless steel appliances, vinyl floors and no island.
Kitchen with a Triple-bowl Sink and Vinyl Floors Design Ideas
1