All Cabinet Finishes Kitchen with a Triple-bowl Sink Design Ideas
Refine by:
Budget
Sort by:Popular Today
1 - 20 of 1,787 photos
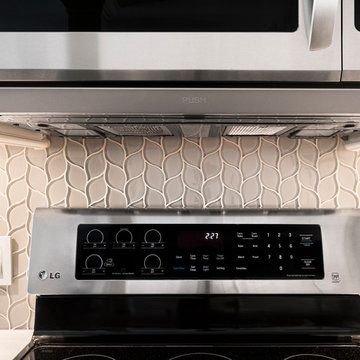
This is an example of a small transitional single-wall open plan kitchen in Chicago with a triple-bowl sink, recessed-panel cabinets, white cabinets, quartz benchtops, beige splashback, glass tile splashback, stainless steel appliances, medium hardwood floors, with island, brown floor and white benchtop.

A young family moving from Brooklyn to their first house spied this classic 1920s colonial and decided to call it their new home. The elderly former owner hadn’t updated the home in decades, and a cramped, dated kitchen begged for a refresh. Designer Sarah Robertson of Studio Dearborn helped her client design a new kitchen layout, while Virginia Picciolo of Marsella Knoetgren designed the enlarged kitchen space by stealing a little room from the adjacent dining room. A palette of warm gray and nearly black cabinets mix with marble countertops and zellige clay tiles to make a welcoming, warm space that is in perfect harmony with the rest of the home.
Photos Adam Macchia. For more information, you may visit our website at www.studiodearborn.com or email us at info@studiodearborn.com.
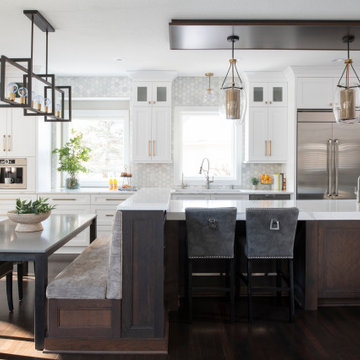
Our kitchen and bath designer, Claire, worked with the clients to design an amazing new kitchen (dubbed Not Your Average Island). The clients’ biggest headache was that the kitchen didn’t function for their family. They were limited with their current seating arrangement, their countertops were filled with appliances, proper storage solutions were lacking and the space was just not working well for them. With the banquette for the children to comfortably do their afternoon homework, additional island seating and enhanced function throughout, our designer Claire completely transformed this space. Her expertise created a one-of-a-kind (definitely not your average) island that was designed specifically for this wonderful family and allowed her to find a home for every piece and part (and more!) the homeowners use every day and the clients love their new kitchen!
Photography: Scott Amundson Photography
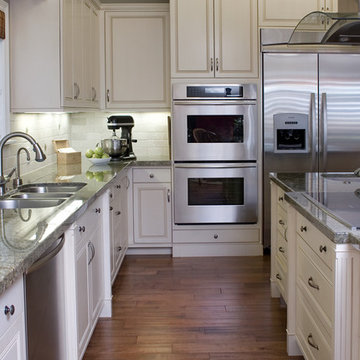
The large and roomy kitchen dramatically increased the feeling of space and enjoyment our clients get from their home.
Photo of a traditional kitchen in Los Angeles with stainless steel appliances, a triple-bowl sink, raised-panel cabinets, white cabinets, white splashback and granite benchtops.
Photo of a traditional kitchen in Los Angeles with stainless steel appliances, a triple-bowl sink, raised-panel cabinets, white cabinets, white splashback and granite benchtops.
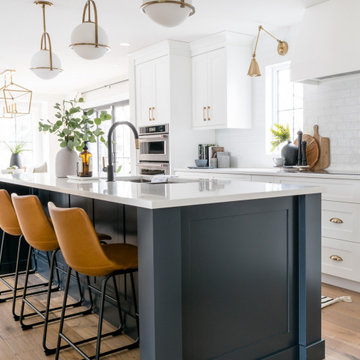
The kitchen is the hub of this home. With custom white shaker cabinetry on the perimeter + a contrasting dark + moody island, we warmed the space by bringing in brass hardware and wood accents. Windows flank both sides of the range hood giving a clear view into the expansive backyard while the floor to ceiling cabinets maximize storage!
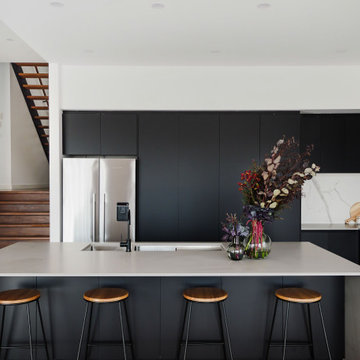
Inspiration for a contemporary l-shaped kitchen in Melbourne with a triple-bowl sink, flat-panel cabinets, black cabinets, multi-coloured splashback, stone slab splashback, stainless steel appliances, dark hardwood floors, with island, brown floor and grey benchtop.

The Craftsman's style inspiration derived from the Gamble House. The fireplace wall was decreased in size for an open-concept spacious grand room. The custom stained cabinetry graciously flows from the kitchen, laundry room, hall, and primary bathroom. Two new hutches were added to the dining room area for extra storage. The sizeable wet island serves as an entertaining hub. We spared no unused space to accommodate the families' needs. Two-tone quartz countertops provide a transitional design. The quartz white countertops serve as a grout-free backsplash.

Inspiration for a large traditional u-shaped kitchen pantry in San Francisco with a triple-bowl sink, beaded inset cabinets, white cabinets, quartzite benchtops, blue splashback, ceramic splashback, panelled appliances, porcelain floors, with island, grey floor and blue benchtop.
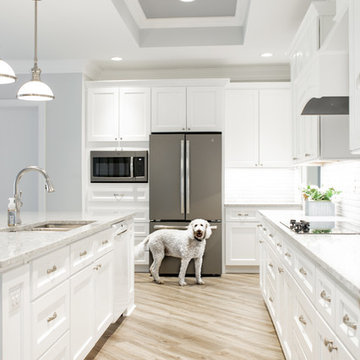
Look who wanted to be in the photo!
Photo of an expansive transitional l-shaped eat-in kitchen in Charlotte with a triple-bowl sink, shaker cabinets, white cabinets, quartz benchtops, white splashback, marble splashback, stainless steel appliances, light hardwood floors, with island, grey floor and multi-coloured benchtop.
Photo of an expansive transitional l-shaped eat-in kitchen in Charlotte with a triple-bowl sink, shaker cabinets, white cabinets, quartz benchtops, white splashback, marble splashback, stainless steel appliances, light hardwood floors, with island, grey floor and multi-coloured benchtop.
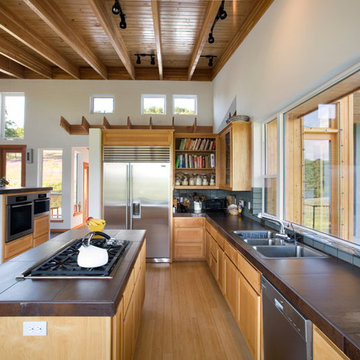
Houzz Feature - How to Configure Your Kitchen Sink:
https://www.houzz.com/magazine/how-to-configure-your-kitchen-sink-stsetivw-vs~14444958
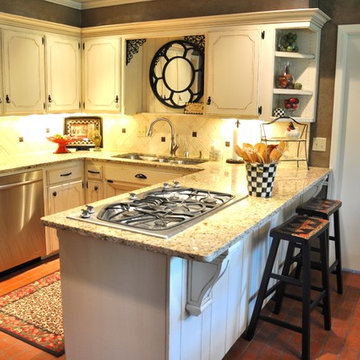
Design ideas for a small traditional u-shaped eat-in kitchen in Oklahoma City with a triple-bowl sink, beige cabinets, granite benchtops, beige splashback, stone tile splashback, stainless steel appliances, brick floors, recessed-panel cabinets and a peninsula.
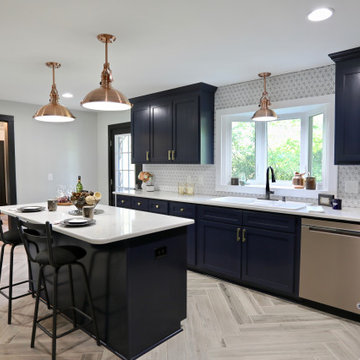
This kitchen has plenty of space for the family and for entertaining. The island has 2 sides for stools, large walk around spaces and lots of countertops for preparing meals and enjoying guests.
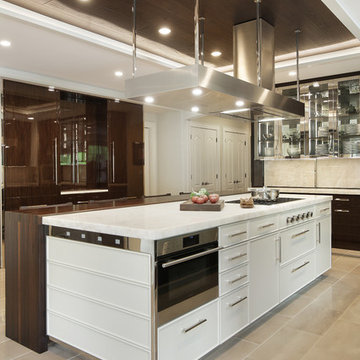
Inspiration for an expansive modern u-shaped open plan kitchen in Chicago with a triple-bowl sink, recessed-panel cabinets, yellow cabinets, quartzite benchtops, white splashback, stone slab splashback, stainless steel appliances, porcelain floors, with island, beige floor and white benchtop.
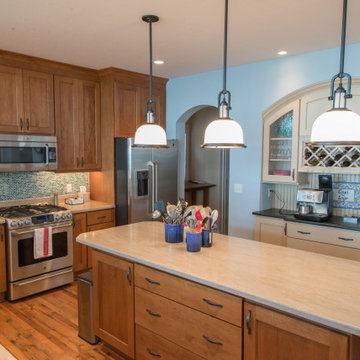
We used a unique worm hole,solid wood flooring to add character to this kitchen, which matches well with the natural colored wood cabinets.
Inspiration for a large beach style l-shaped eat-in kitchen in Chicago with a triple-bowl sink, shaker cabinets, medium wood cabinets, quartzite benchtops, blue splashback, glass tile splashback, stainless steel appliances, medium hardwood floors, with island, brown floor and beige benchtop.
Inspiration for a large beach style l-shaped eat-in kitchen in Chicago with a triple-bowl sink, shaker cabinets, medium wood cabinets, quartzite benchtops, blue splashback, glass tile splashback, stainless steel appliances, medium hardwood floors, with island, brown floor and beige benchtop.
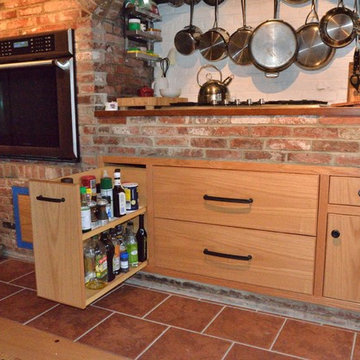
Kitchen cabinets with book matched fronts
Mid-sized contemporary l-shaped eat-in kitchen in Boston with a triple-bowl sink, flat-panel cabinets, medium wood cabinets, granite benchtops, stainless steel appliances and medium hardwood floors.
Mid-sized contemporary l-shaped eat-in kitchen in Boston with a triple-bowl sink, flat-panel cabinets, medium wood cabinets, granite benchtops, stainless steel appliances and medium hardwood floors.
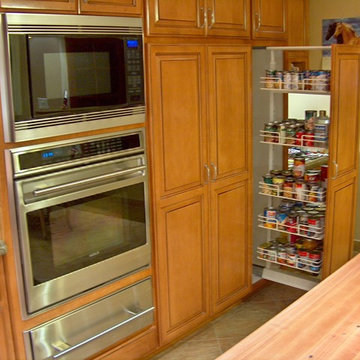
Lester O'Malley
Expansive traditional u-shaped open plan kitchen in Orange County with a triple-bowl sink, raised-panel cabinets, medium wood cabinets, granite benchtops, beige splashback, stone slab splashback, stainless steel appliances, porcelain floors and with island.
Expansive traditional u-shaped open plan kitchen in Orange County with a triple-bowl sink, raised-panel cabinets, medium wood cabinets, granite benchtops, beige splashback, stone slab splashback, stainless steel appliances, porcelain floors and with island.
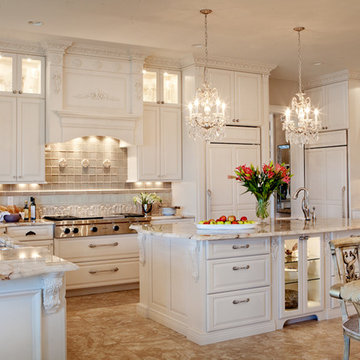
Denash Photography, Designed by Jenny Rausch. Beautifully lit kitchen with eating area. Breakfast nook. Large island. Chandelier and island lighting. Built in refrigerator and angled corner microwave. Tile backsplash.
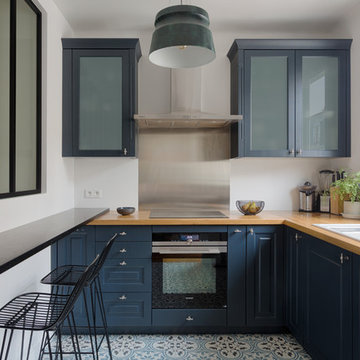
This is an example of a contemporary l-shaped separate kitchen in Paris with a triple-bowl sink, raised-panel cabinets, blue cabinets, wood benchtops, metallic splashback, slate splashback, black appliances, multi-coloured floor and brown benchtop.
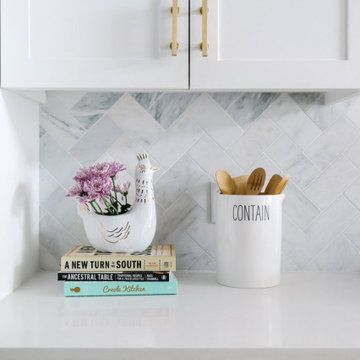
Completed in 2015, this project incorporates a Scandinavian vibe to enhance the modern architecture and farmhouse details. The vision was to create a balanced and consistent design to reflect clean lines and subtle rustic details, which creates a calm sanctuary. The whole home is not based on a design aesthetic, but rather how someone wants to feel in a space, specifically the feeling of being cozy, calm, and clean. This home is an interpretation of modern design without focusing on one specific genre; it boasts a midcentury master bedroom, stark and minimal bathrooms, an office that doubles as a music den, and modern open concept on the first floor. It’s the winner of the 2017 design award from the Austin Chapter of the American Institute of Architects and has been on the Tribeza Home Tour; in addition to being published in numerous magazines such as on the cover of Austin Home as well as Dwell Magazine, the cover of Seasonal Living Magazine, Tribeza, Rue Daily, HGTV, Hunker Home, and other international publications.
----
Featured on Dwell!
https://www.dwell.com/article/sustainability-is-the-centerpiece-of-this-new-austin-development-071e1a55
---
Project designed by the Atomic Ranch featured modern designers at Breathe Design Studio. From their Austin design studio, they serve an eclectic and accomplished nationwide clientele including in Palm Springs, LA, and the San Francisco Bay Area.
For more about Breathe Design Studio, see here: https://www.breathedesignstudio.com/
To learn more about this project, see here: https://www.breathedesignstudio.com/scandifarmhouse

The parameters were simple, “Keep it clean and contemporary, and we want to keep the existing floor.”
Inspiration: Create a space that is not only beautiful, but state-of-the-art with top notch appliances, plenty of storage, and bold modern finishes.
All Cabinet Finishes Kitchen with a Triple-bowl Sink Design Ideas
1