Kitchen with an Integrated Sink and a Double-bowl Sink Design Ideas
Refine by:
Budget
Sort by:Popular Today
101 - 120 of 171,129 photos

Fully custom kitchen remodel with red marble countertops, red Fireclay tile backsplash, white Fisher + Paykel appliances, and a custom wrapped brass vent hood. Pendant lights by Anna Karlin, styling and design by cityhomeCOLLECTIVE

Beautiful leathered dolomite ( marble) countertops paired with the rift cut white oak cabinets, and marble backsplash give this coastal home a rich but organic and casual style! Open shelves create a strong design statement while still offering lots of function.
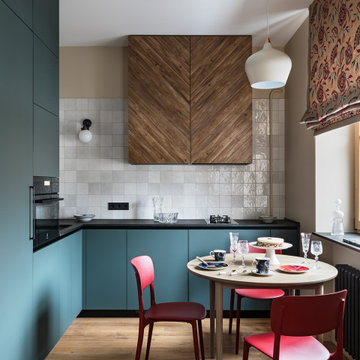
Small contemporary l-shaped eat-in kitchen with a double-bowl sink, coloured appliances, medium hardwood floors and brown floor.
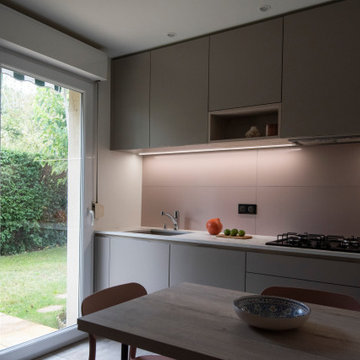
Pour la rénovation de cette cuisine, les objectifs étaient clairement identifiés : gagner en fonctionnalité avec plus de rangements, gagner en modernité en utilisant des matériaux contemporains, et surtout, rendre le coin repas plus spacieux et confortable.
Pour augmenter la surface de rangement, rien de tel que des placards réalisés sur-mesure. Du sol au plafond, les colonnes sur-mesure optimisent le moindre espace disponible. Et plutôt qu'une multitude de petits tiroirs, les grands casseroliers ont été privilégiés permettant ainsi de ranger et rendre les équipements volumineux accessibles facilement.
Côté matériaux, le plan de travail en Dekton allie technique et esthétique. Côté technique ce matériaux est ultra résistant à la chaleur, les rayures, les tâches. Il est disponible en plusieurs épaisseurs et de nombreux coloris ! Côté esthétique, le Dekton a été choisi ici dans un décor « marbré » dans les tons chauds pour apporter de la douceur et de la clarté à l’ensemble de la cuisine.
La teinte Gris Argile choisie pour les façades des meubles se marie parfaitement au décor Noyer du pacifique Naturel des niches déco et des joints creux des façades (nuances et décors en stratifié choisi dans la gamme Egger).
Des poignées en aluminium brossé soulignent joliment et discrètement la ligne des meubles.
La douceur du beige rose se retrouve dans la crédence réalisée avec les grands carreaux unis en 40x120 cm de la collection Eccletica de chez Marazzi et dans les chaises Eve, pratiques et confortables, de Maison du Monde.

Liadesign
Small contemporary galley separate kitchen with a double-bowl sink, flat-panel cabinets, blue cabinets, quartz benchtops, white splashback, engineered quartz splashback, stainless steel appliances, cement tiles, no island, green floor, white benchtop and recessed.
Small contemporary galley separate kitchen with a double-bowl sink, flat-panel cabinets, blue cabinets, quartz benchtops, white splashback, engineered quartz splashback, stainless steel appliances, cement tiles, no island, green floor, white benchtop and recessed.
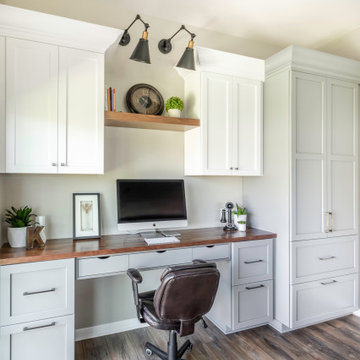
Kowalske Kitchen & Bath was the remodeling contractor for this beautiful Waukesha first floor remodel. The homeowners recently purchased the home and wanted to immediately update the space. The old kitchen was outdated and closed off from the great room. The goal was to design an open-concept space for hosting family and friends.
LAYOUT
The first step was to remove the awkward dining room walls. This made the room feel large and open. We tucked the refrigerator into a wall of cabinets so it didn’t impose. Seating at the island and peninsula makes the kitchen very versatile.
DESIGN
We created an elegant entertaining space to take advantage of the lake view. The Waukesha homeowners wanted a contemporary design with neutral colors and finishes. They chose soft gray lower cabinets and white upper cabinets. We added texture with wood accents and a herringbone marble backsplash tile.
The desk area features a walnut butcher block countertop. We also used walnut for the open shelving, detail on the hood and the legs on the island.
CUSTOM CABINETRY
Frameless custom cabinets maximize storage in this Waukesha kitchen. The upper cabinets have hidden light rail molding. Angled plug molding eliminates outlets on the backsplash. Drawers in the lower cabinets allow for excellent storage. The cooktop has a functioning top drawer with a hidden apron to hide the guts of the cooktop. The clients also asked for a home office desk area and pantry cabinet.
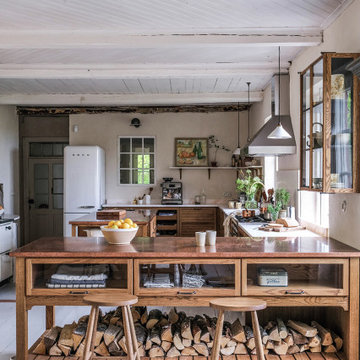
Inspiration for a large country u-shaped eat-in kitchen in Other with a double-bowl sink, medium wood cabinets, marble benchtops, pink splashback, marble splashback, stainless steel appliances, painted wood floors, multiple islands, white floor, pink benchtop and wood.
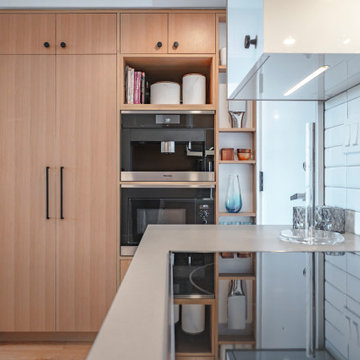
Design ideas for a small contemporary single-wall kitchen pantry in Toronto with a double-bowl sink, flat-panel cabinets, white cabinets, quartz benchtops, white splashback, ceramic splashback, panelled appliances, light hardwood floors, a peninsula, beige floor and grey benchtop.
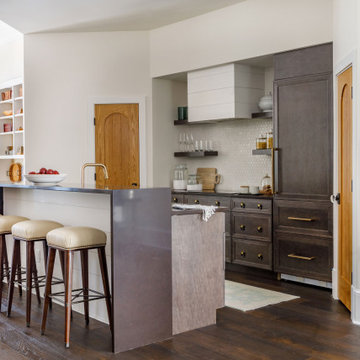
Photo: Jessie Preza Photography
Inspiration for a mid-sized mediterranean galley open plan kitchen in Jacksonville with a double-bowl sink, beaded inset cabinets, dark wood cabinets, quartz benchtops, white splashback, mosaic tile splashback, panelled appliances, dark hardwood floors, with island, brown floor, brown benchtop and vaulted.
Inspiration for a mid-sized mediterranean galley open plan kitchen in Jacksonville with a double-bowl sink, beaded inset cabinets, dark wood cabinets, quartz benchtops, white splashback, mosaic tile splashback, panelled appliances, dark hardwood floors, with island, brown floor, brown benchtop and vaulted.
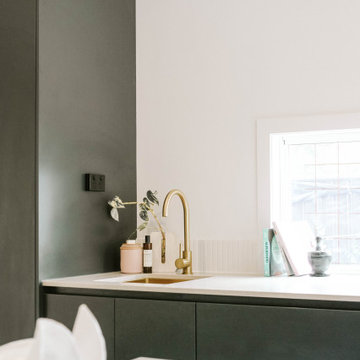
ELYSIAN KITCHEN MIXER – BRUSHED BRASS
OHELU SINGLE KITCHEN SINK 380MM – BRUSHED BRASS
Design ideas for a modern kitchen in Gold Coast - Tweed with a double-bowl sink, granite benchtops, panelled appliances, with island and white benchtop.
Design ideas for a modern kitchen in Gold Coast - Tweed with a double-bowl sink, granite benchtops, panelled appliances, with island and white benchtop.
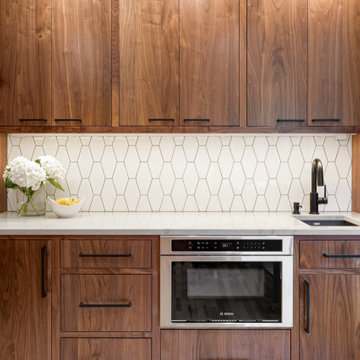
Design ideas for a mid-sized midcentury u-shaped eat-in kitchen in Other with a double-bowl sink, flat-panel cabinets, dark wood cabinets, quartz benchtops, white splashback, ceramic splashback, stainless steel appliances, light hardwood floors, with island, multi-coloured floor and white benchtop.
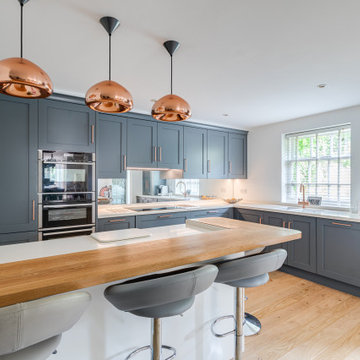
We’re delighted to be able to show this, our latest project in Welwyn Garden City.
More than ever, we need our homes to do so much. We want the kitchens functional and beautiful, the living areas comfortable yet practical with plenty of storage - and when it’s open plan living, like this one, we want the spaces to connect in a stylish and individual way. Choosing a supplier that creates hand built, bespoke cabinets and fitted furniture is the very best way to ensure all boxes are ticked!
In this project the kitchen and living areas have been hand built in a classic Shaker style which is sure to stand the test of time but with some lovely contemporary touches. The mirror splashback, in the kitchen, allows the natural light to bounce around the kitchen and the copper accents are bright and stylish and keep the whole look current. The pendants are from tom Dixon @tom_dixon11.
The cabinets are hand painted in F&B’s downpipe which is a favourite, and for good reason. It contrasts beautifully with their chalky Wimbourne White and, in an open plan living situation like this, it sets the kitchen area apart from living area.
At Planet we love combining two finishes. Here, the Corian worktop in Vanilla sits beautifully with the Solid oak Breakfast bar which in itself is great with a wooden floor.
The colours and finishes continue into the Living Room which unifies the whole look. The cupboards and shelving are painted in Wimbourne White with accents of the Downpipe on the back panels of the shelving. A drinks cabinet has become a popular addition to our projects, and no wonder! It’s a stylish and fun addition to the room. With doors closed it blends perfectly with the run of storage cupboards and open – no detail has been overlooked. It has integrated lighting and the worktop is the same Vanilla Corian as the kitchen. To complete the drinks cupboard a scalloped oak wine rack below has been hand built by our skilled craftsmen.
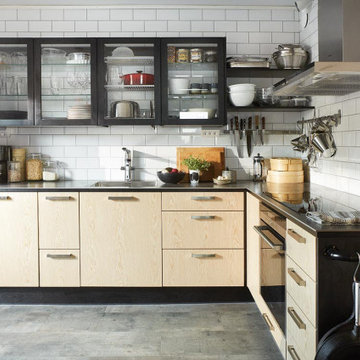
The oiled birch veneer doors used for the base units add to the warm look. The base units doors contrast with the lacquered dark brown finish chosen for the glazed wall units, end panels, plinth, and 16mm birch frame supporting the 6mm slate ceramic work surface. Stainless steel is used for the appliances, sink, tap, and handles.
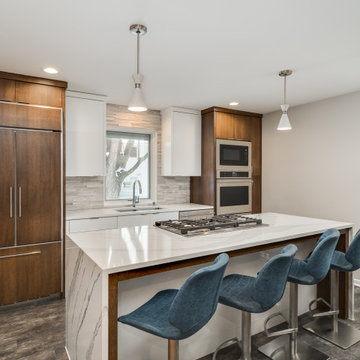
Photo of a mid-sized midcentury l-shaped eat-in kitchen in Minneapolis with a double-bowl sink, flat-panel cabinets, medium wood cabinets, marble benchtops, multi-coloured splashback, ceramic splashback, stainless steel appliances, with island and white benchtop.
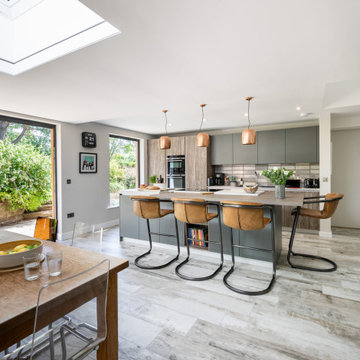
Open plan kitchen diner with great views through to the garden.
This is an example of a large contemporary single-wall eat-in kitchen in Other with flat-panel cabinets, with island, grey floor, brown benchtop, wood benchtops, light hardwood floors, black cabinets, black appliances, a double-bowl sink, grey splashback and cement tile splashback.
This is an example of a large contemporary single-wall eat-in kitchen in Other with flat-panel cabinets, with island, grey floor, brown benchtop, wood benchtops, light hardwood floors, black cabinets, black appliances, a double-bowl sink, grey splashback and cement tile splashback.
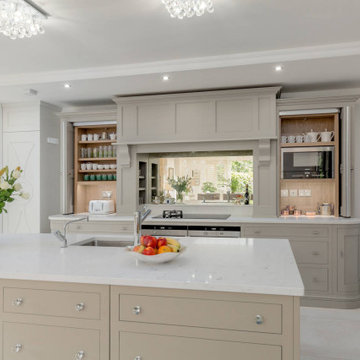
Counter cabinets with bi-fold retractable doors for microwave housing and kitchen storage.
This is an example of a transitional l-shaped kitchen in Edinburgh with an integrated sink, shaker cabinets, grey cabinets, quartzite benchtops, multi-coloured splashback, stainless steel appliances, porcelain floors, with island, grey floor, white benchtop and mirror splashback.
This is an example of a transitional l-shaped kitchen in Edinburgh with an integrated sink, shaker cabinets, grey cabinets, quartzite benchtops, multi-coloured splashback, stainless steel appliances, porcelain floors, with island, grey floor, white benchtop and mirror splashback.
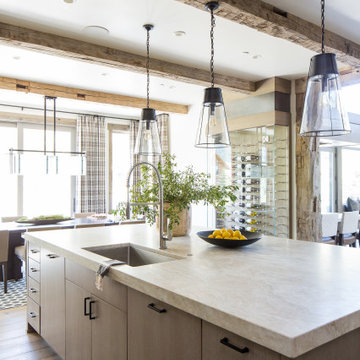
Mountain Modern Kitchen with natural sophisticated accents.
This is an example of a country l-shaped eat-in kitchen with an integrated sink, light wood cabinets, quartzite benchtops, beige splashback, stone slab splashback, stainless steel appliances, light hardwood floors, with island and beige benchtop.
This is an example of a country l-shaped eat-in kitchen with an integrated sink, light wood cabinets, quartzite benchtops, beige splashback, stone slab splashback, stainless steel appliances, light hardwood floors, with island and beige benchtop.
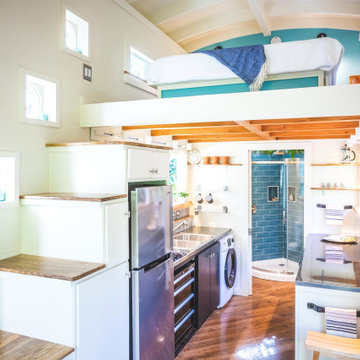
This coastal, contemporary Tiny Home features a warm yet industrial style kitchen with stainless steel counters and husky tool drawers with black cabinets. the silver metal counters are complimented by grey subway tiling as a backsplash against the warmth of the locally sourced curly mango wood windowsill ledge. I mango wood windowsill also acts as a pass-through window to an outdoor bar and seating area on the deck. Entertaining guests right from the kitchen essentially makes this a wet-bar. LED track lighting adds the right amount of accent lighting and brightness to the area. The window is actually a french door that is mirrored on the opposite side of the kitchen. This kitchen has 7-foot long stainless steel counters on either end. There are stainless steel outlet covers to match the industrial look. There are stained exposed beams adding a cozy and stylish feeling to the room. To the back end of the kitchen is a frosted glass pocket door leading to the bathroom. All shelving is made of Hawaiian locally sourced curly mango wood. A stainless steel fridge matches the rest of the style and is built-in to the staircase of this tiny home. Dish drying racks are hung on the wall to conserve space and reduce clutter.
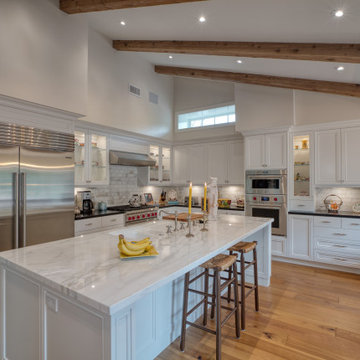
White kitchen cabinets with black granite counter-top. White island with Quarts counter-top. High ceiling Kitchen with banquet/bench dining space. Trade Custom Cabinets
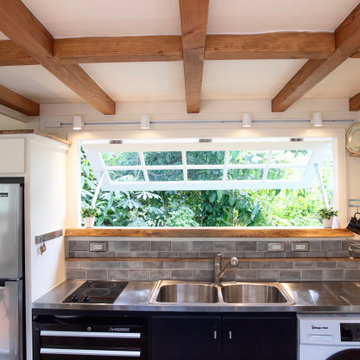
This coastal, contemporary Tiny Home features a warm yet industrial style kitchen with stainless steel counters and husky tool drawers and black cabinets. The silver metal counters are complimented by grey subway tiling as a backsplash against the warmth of the locally sourced curly mango wood windowsill ledge. The mango wood windowsill also acts as a pass-through window to an outdoor bar and seating area on the deck. Entertaining guests right from the kitchen essentially makes this a wet-bar. LED track lighting adds the right amount of accent lighting and brightness to the area. The window is actually a french door that is mirrored on the opposite side of the kitchen. This kitchen has 7-foot long stainless steel counters on either end. There are stainless steel outlet covers to match the industrial look. There are stained exposed beams adding a cozy and stylish feeling to the room. To the back end of the kitchen is a frosted glass pocket door leading to the bathroom. All shelving is made of Hawaiian locally sourced curly mango wood. A stainless steel fridge matches the rest of the style and is built-in to the staircase of this tiny home. Dish drying racks are hung on the wall to conserve space and reduce clutter.
Kitchen with an Integrated Sink and a Double-bowl Sink Design Ideas
6