Kitchen with an Integrated Sink and a Double-bowl Sink Design Ideas
Refine by:
Budget
Sort by:Popular Today
61 - 80 of 171,191 photos
Item 1 of 3
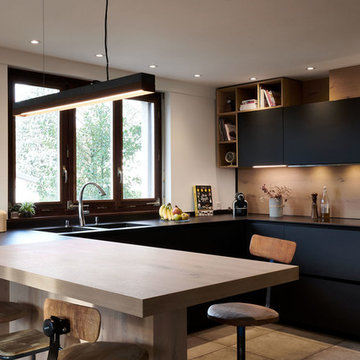
My Day With, Catherine Gailloud
Suspension Gantlights
Design ideas for a large contemporary u-shaped open plan kitchen in Other with a double-bowl sink, flat-panel cabinets, black cabinets, timber splashback, black appliances, ceramic floors, black benchtop, a peninsula and beige floor.
Design ideas for a large contemporary u-shaped open plan kitchen in Other with a double-bowl sink, flat-panel cabinets, black cabinets, timber splashback, black appliances, ceramic floors, black benchtop, a peninsula and beige floor.
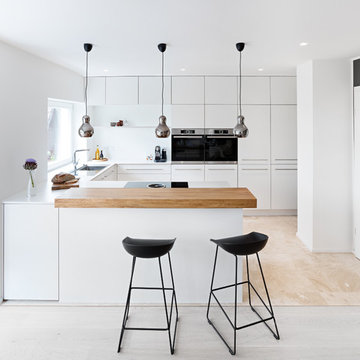
Glänzende Hängelampen, schwarze Barhocker und die Kombination von Stahl, Holz und schlichten weißen Fronten erhält diese minimalistsich designte Küche einen industriell angehauchten Style, der voll im Trend ist.
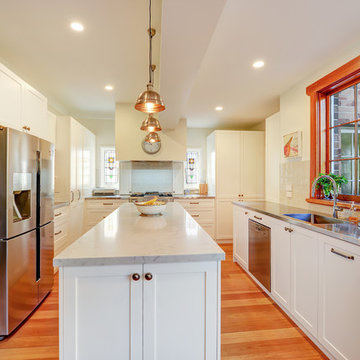
Design ideas for a large traditional u-shaped eat-in kitchen in Sydney with an integrated sink, shaker cabinets, white cabinets, stainless steel benchtops, grey splashback, subway tile splashback, stainless steel appliances, medium hardwood floors, with island, brown floor and grey benchtop.
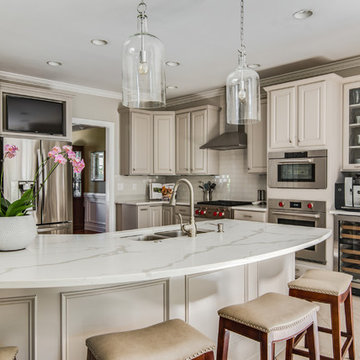
This kitchen received a major "face lift" by painting the existing dark cabinets this light gray and adding some new additions as well. The built in desk area became a beverage center with sub-zero refrigerator built in and glass upper cabinets added. The double ovens were replaced with a steam and convection oven and the slide in range and upper cabinets were replaced with a stainless hood and pull out bottom drawers. Pull out trash cabinet and pan cabinet were added as well as a custom built television frame to mount the tv above the refrigerator and also hide away items not used as often,
Calcutta gold quartz replaced the old black granite and subway tile replaced the slate back splash. Glass pendants were added over the peninsula and the counter-top was all lowered to counter level. A new paneled curved bar back was added to the peninsula.
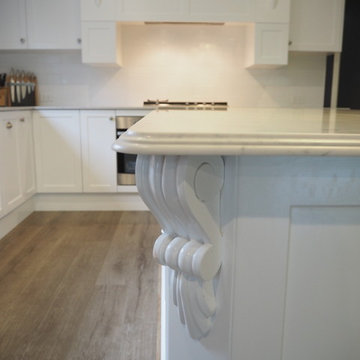
Inspiration for a mid-sized traditional l-shaped eat-in kitchen in Sydney with a double-bowl sink, shaker cabinets, white cabinets, quartz benchtops, white splashback, subway tile splashback, stainless steel appliances, medium hardwood floors and with island.
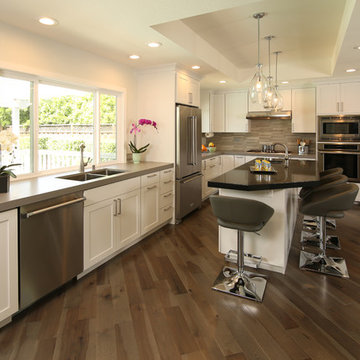
Contemporary Kitchen Remodel featuring DeWils cabinetry in Maple with Just White finish and Kennewick door style, sleek concrete quartz countertop, jet black quartz countertop, hickory ember hardwood flooring, recessed ceiling detail | Photo: CAGE Design Build
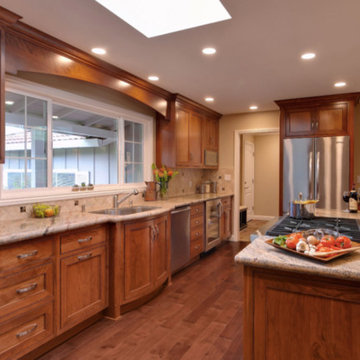
This is an example of a large traditional l-shaped open plan kitchen in Houston with a double-bowl sink, recessed-panel cabinets, medium wood cabinets, granite benchtops, beige splashback, ceramic splashback, stainless steel appliances, medium hardwood floors, with island, brown floor and beige benchtop.
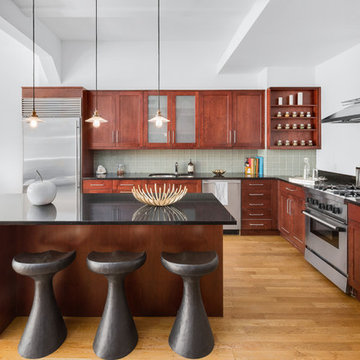
We staged this kitchen with large scale accessories, added spices to the shelving and cookbooks for style.
Large transitional l-shaped kitchen in New York with shaker cabinets, medium wood cabinets, granite benchtops, green splashback, glass tile splashback, stainless steel appliances, with island, a double-bowl sink, light hardwood floors and beige floor.
Large transitional l-shaped kitchen in New York with shaker cabinets, medium wood cabinets, granite benchtops, green splashback, glass tile splashback, stainless steel appliances, with island, a double-bowl sink, light hardwood floors and beige floor.
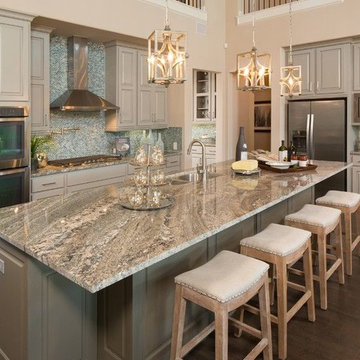
Inspiration for a large traditional l-shaped kitchen in Cleveland with a double-bowl sink, raised-panel cabinets, white cabinets, granite benchtops, blue splashback, glass tile splashback, stainless steel appliances, dark hardwood floors, with island and brown floor.

The indoor kitchen and dining room lead directly out to the outdoor kitchen and dining space. The screens on the outdoor space allows for the sliding door to remain open.
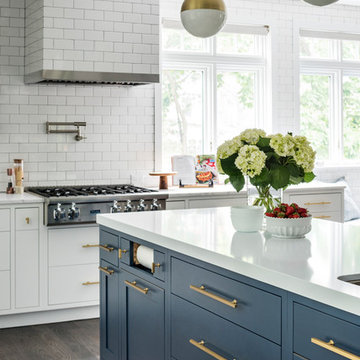
A hip young family moving from Boston tackled an enormous makeover of an antique colonial revival home in downtown Larchmont. The kitchen area was quite spacious but benefitted from a small bump out for a banquette and additional windows. Navy blue island and tall cabinetry matched to Benjamin Moore’s Van Deusen blue is balanced by crisp white (Benjamin Moore’s Chantilly Lace) cabinetry on the perimeter. The mid-century inspired suspended fireplace adds warmth and style to the kitchen. A tile covered range hood blends the ventilation into the walls. Brushed brass hardware by Lewis Dolan in a contemporary T-bar shape offer clean lines in a warm metallic tone.
White Marble countertops on the perimeter are balanced by white quartz composite on the island. Kitchen design and custom cabinetry by Studio Dearborn. Countertops by Rye Marble. Refrigerator--Subzero; Range—Viking French door oven--Viking. Dacor Wine Station. Dishwashers—Bosch. Ventilation—Best. Hardware—Lewis Dolan. Lighting—Rejuvenation. Sink--Franke. Stools—Soho Concept. Photography Adam Kane Macchia.
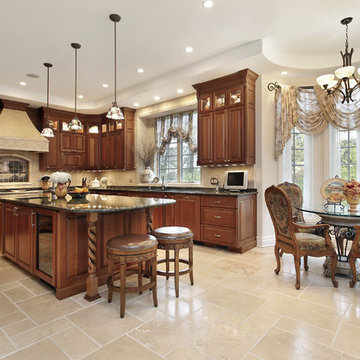
Classic vintage inspired design with marble counter tops. Dark tone cabinets and glass top dining table.
Large traditional l-shaped eat-in kitchen in Los Angeles with raised-panel cabinets, dark wood cabinets, beige splashback, with island, marble benchtops, ceramic floors, a double-bowl sink, porcelain splashback, stainless steel appliances and beige floor.
Large traditional l-shaped eat-in kitchen in Los Angeles with raised-panel cabinets, dark wood cabinets, beige splashback, with island, marble benchtops, ceramic floors, a double-bowl sink, porcelain splashback, stainless steel appliances and beige floor.
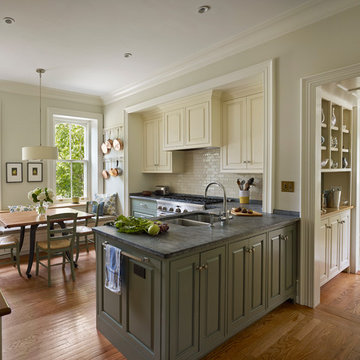
Halkin Mason Photography
Traditional eat-in kitchen in Philadelphia with a double-bowl sink, soapstone benchtops, white splashback, subway tile splashback, raised-panel cabinets and green cabinets.
Traditional eat-in kitchen in Philadelphia with a double-bowl sink, soapstone benchtops, white splashback, subway tile splashback, raised-panel cabinets and green cabinets.
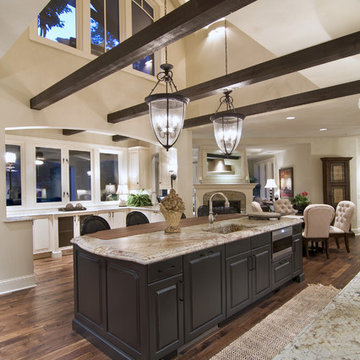
An abundance of living space is only part of the appeal of this traditional French county home. Strong architectural elements and a lavish interior design, including cathedral-arched beamed ceilings, hand-scraped and French bleed-edged walnut floors, faux finished ceilings, and custom tile inlays add to the home's charm.
This home features heated floors in the basement, a mirrored flat screen television in the kitchen/family room, an expansive master closet, and a large laundry/crafts room with Romeo & Juliet balcony to the front yard.
The gourmet kitchen features a custom range hood in limestone, inspired by Romanesque architecture, a custom panel French armoire refrigerator, and a 12 foot antiqued granite island.
Every child needs his or her personal space, offered via a large secret kids room and a hidden passageway between the kids' bedrooms.
A 1,000 square foot concrete sport court under the garage creates a fun environment for staying active year-round. The fun continues in the sunken media area featuring a game room, 110-inch screen, and 14-foot granite bar.
Story - Midwest Home Magazine
Photos - Todd Buchanan
Interior Designer - Anita Sullivan

Photo of a mid-sized midcentury u-shaped eat-in kitchen in Minneapolis with a double-bowl sink, flat-panel cabinets, grey cabinets, quartz benchtops, grey splashback, stainless steel appliances, medium hardwood floors, with island and white benchtop.

Inspiration for a mid-sized contemporary l-shaped kitchen in Other with an integrated sink, shaker cabinets, grey cabinets, quartz benchtops, white splashback, engineered quartz splashback, stainless steel appliances, light hardwood floors, with island, brown floor and white benchtop.
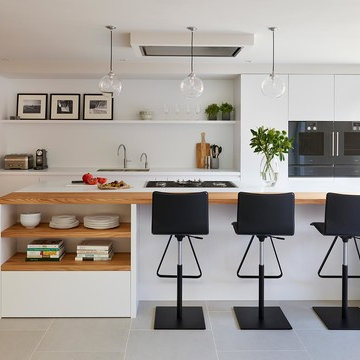
Photo by: Darren Chung
This is an example of a scandinavian kitchen in London with a double-bowl sink, flat-panel cabinets, white cabinets, white splashback, stainless steel appliances, with island, grey floor and white benchtop.
This is an example of a scandinavian kitchen in London with a double-bowl sink, flat-panel cabinets, white cabinets, white splashback, stainless steel appliances, with island, grey floor and white benchtop.
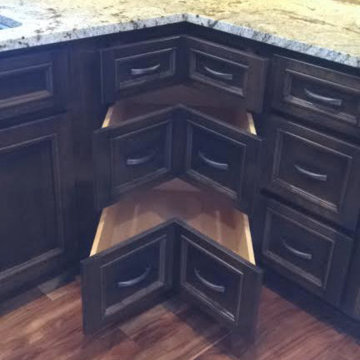
Inspiration for a mid-sized transitional l-shaped eat-in kitchen in Other with a double-bowl sink, recessed-panel cabinets, dark wood cabinets, granite benchtops, brown splashback, ceramic splashback, black appliances, medium hardwood floors and with island.
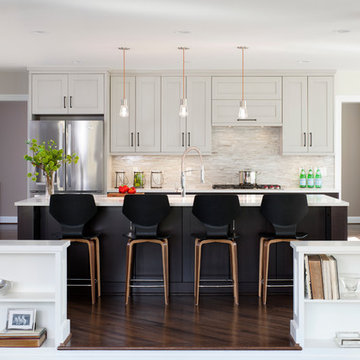
These terrific clients turned a boring 80's kitchen into a modern, Asian-inspired chef's dream kitchen, with two tone cabinetry and professional grade appliances. An over-sized island provides comfortable seating for four. Custom Half-wall bookcases divide the kitchen from the family room without impeding sight lines into the inviting space.
Photography: Stacy Zarin Goldberg
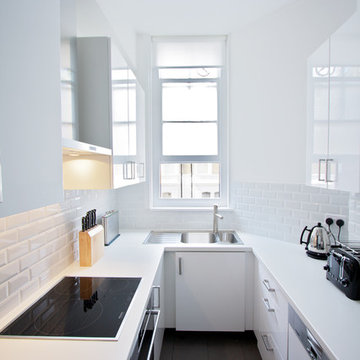
James Smith
Photo of a mid-sized contemporary u-shaped separate kitchen in London with a double-bowl sink, flat-panel cabinets, laminate benchtops, white splashback, ceramic splashback, ceramic floors, no island and panelled appliances.
Photo of a mid-sized contemporary u-shaped separate kitchen in London with a double-bowl sink, flat-panel cabinets, laminate benchtops, white splashback, ceramic splashback, ceramic floors, no island and panelled appliances.
Kitchen with an Integrated Sink and a Double-bowl Sink Design Ideas
4