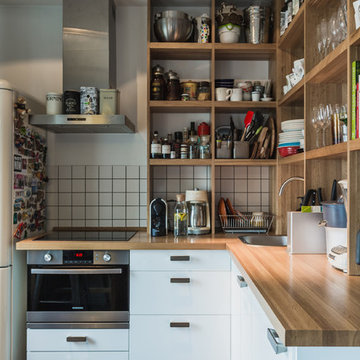Kitchen with an Integrated Sink and a Drop-in Sink Design Ideas
Refine by:
Budget
Sort by:Popular Today
41 - 60 of 139,084 photos
Item 1 of 3
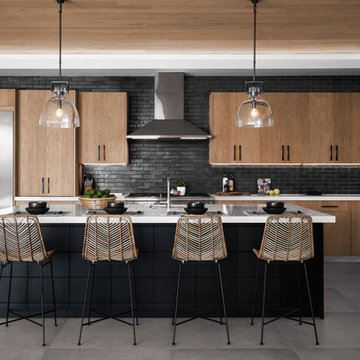
Photo of a mid-sized modern l-shaped open plan kitchen in Los Angeles with flat-panel cabinets, marble benchtops, black splashback, ceramic splashback, stainless steel appliances, with island, grey floor, white benchtop, a drop-in sink, light wood cabinets and cement tiles.
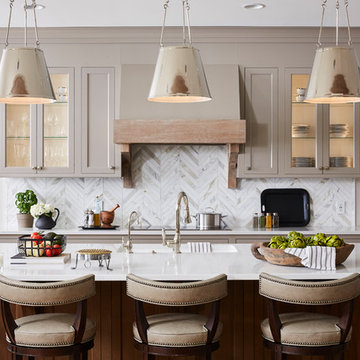
Photography: Alyssa Lee Photography
Photo of a large transitional kitchen in Minneapolis with quartz benchtops, with island, white benchtop, marble splashback, an integrated sink, glass-front cabinets, multi-coloured splashback, light hardwood floors and grey cabinets.
Photo of a large transitional kitchen in Minneapolis with quartz benchtops, with island, white benchtop, marble splashback, an integrated sink, glass-front cabinets, multi-coloured splashback, light hardwood floors and grey cabinets.
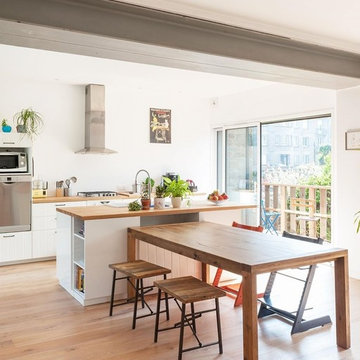
Projet d'agrandissement de maison
Large contemporary galley eat-in kitchen in Other with a drop-in sink, white cabinets, wood benchtops, stainless steel appliances, light hardwood floors, with island, flat-panel cabinets, white splashback, brown floor and brown benchtop.
Large contemporary galley eat-in kitchen in Other with a drop-in sink, white cabinets, wood benchtops, stainless steel appliances, light hardwood floors, with island, flat-panel cabinets, white splashback, brown floor and brown benchtop.
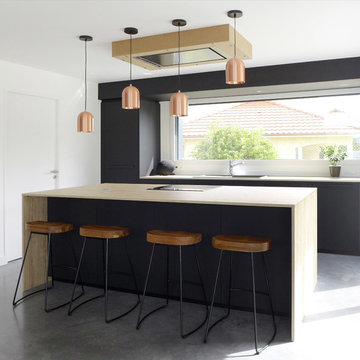
Avec son effet bois et son Fenix noir, cette cuisine adopte un style tout à fait contemporain. Les suspensions cuivrées et les tabourets en bois et métal noir mettent en valeur l'îlot central, devant le plan de travail principal.
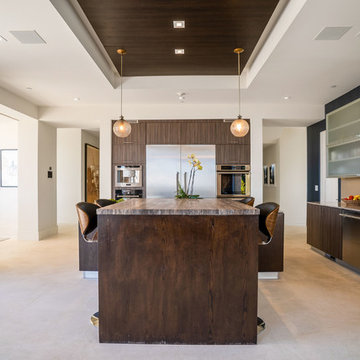
Photo of a large contemporary l-shaped eat-in kitchen in Los Angeles with a drop-in sink, flat-panel cabinets, dark wood cabinets, solid surface benchtops, beige splashback, stainless steel appliances, limestone floors, multiple islands, white floor and beige benchtop.
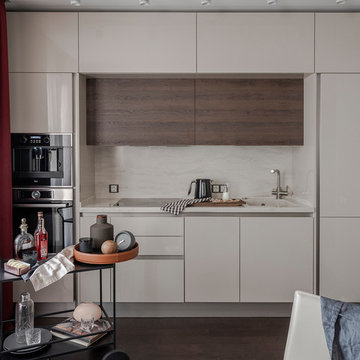
Квартира-студия 45 кв.м. с выделенной спальней. Идеальная планировка на небольшой площади.
Автор интерьера - Александра Карабатова, Фотограф - Дина Александрова, Стилист - Александра Пыленкова (Happy Collections)
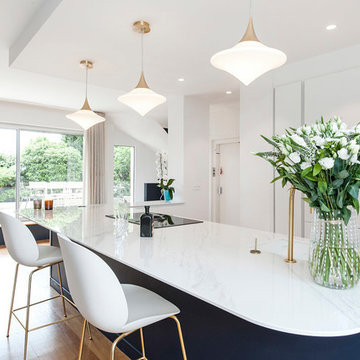
Suite à une nouvelle acquisition cette ancien duplex a été transformé en triplex. Un étage pièce de vie, un étage pour les enfants pré ado et un étage pour les parents. Nous avons travaillé les volumes, la clarté, un look à la fois chaleureux et épuré
Ici nous avons proposé une cuisine toute en discrétion bien qu optimisée pour son utilisation. Toute en harmonie avec le salon
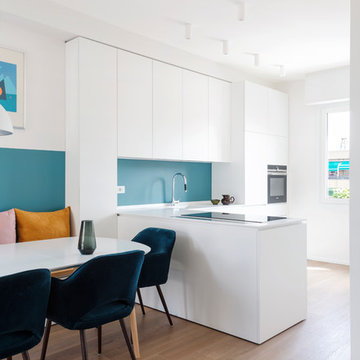
vista della cucina e zona pranzo. Cucina bianca con penisola, Parete a smalto in colore blu/grigio
This is an example of a mid-sized contemporary l-shaped open plan kitchen in Milan with an integrated sink, flat-panel cabinets, white cabinets, solid surface benchtops, blue splashback, black appliances, medium hardwood floors, a peninsula, white benchtop and brown floor.
This is an example of a mid-sized contemporary l-shaped open plan kitchen in Milan with an integrated sink, flat-panel cabinets, white cabinets, solid surface benchtops, blue splashback, black appliances, medium hardwood floors, a peninsula, white benchtop and brown floor.
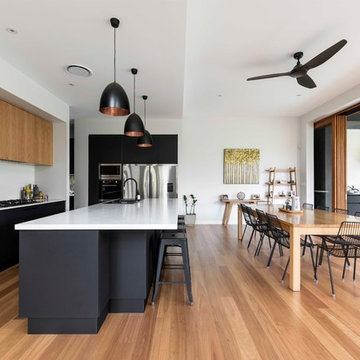
Inspiration for a large contemporary galley open plan kitchen in Brisbane with with island, white benchtop, a drop-in sink, flat-panel cabinets, black cabinets, white splashback, stainless steel appliances, medium hardwood floors and brown floor.
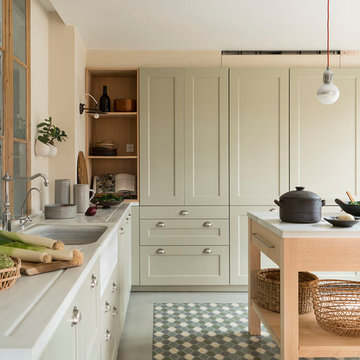
Proyecto realizado por Meritxell Ribé - The Room Studio
Construcción: The Room Work
Fotografías: Mauricio Fuertes
This is an example of a mid-sized mediterranean l-shaped open plan kitchen in Barcelona with raised-panel cabinets, beige cabinets, limestone benchtops, ceramic floors, with island, multi-coloured floor, grey benchtop, an integrated sink and panelled appliances.
This is an example of a mid-sized mediterranean l-shaped open plan kitchen in Barcelona with raised-panel cabinets, beige cabinets, limestone benchtops, ceramic floors, with island, multi-coloured floor, grey benchtop, an integrated sink and panelled appliances.
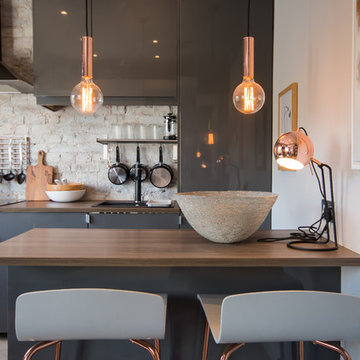
Philip Raymond
This is an example of a small contemporary kitchen in London with flat-panel cabinets, grey cabinets, brick splashback, a peninsula, brown benchtop, a drop-in sink, wood benchtops and black appliances.
This is an example of a small contemporary kitchen in London with flat-panel cabinets, grey cabinets, brick splashback, a peninsula, brown benchtop, a drop-in sink, wood benchtops and black appliances.
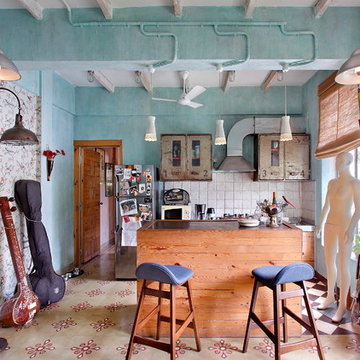
Design ideas for a small industrial galley eat-in kitchen in Mumbai with ceramic splashback, with island, a drop-in sink, flat-panel cabinets, stainless steel appliances, white splashback and multi-coloured floor.
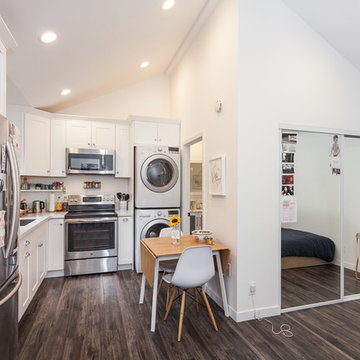
Recessed lighting and vaulted ceiling making the place seem spacious. Laminated hardwood floors giving you the modern look along with the stainless steel appliances. Sliding mirror doors, creating separation yet being functional at the same time. Lovely expandable dining table for when guests arrive, but a space saver when not in use.
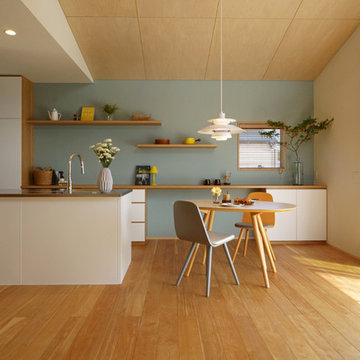
北欧インテリアで統一した室内は、水まわりと各部屋·クローゼットを回遊できる動線です。
Photo of a scandinavian galley open plan kitchen in Other with an integrated sink, flat-panel cabinets, white cabinets, stainless steel benchtops, medium hardwood floors, a peninsula, brown floor and brown benchtop.
Photo of a scandinavian galley open plan kitchen in Other with an integrated sink, flat-panel cabinets, white cabinets, stainless steel benchtops, medium hardwood floors, a peninsula, brown floor and brown benchtop.
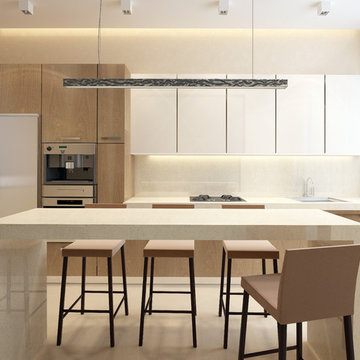
Inspiration for a mid-sized modern single-wall kitchen in Minneapolis with a drop-in sink, flat-panel cabinets, white cabinets, quartz benchtops, beige splashback, stone slab splashback, stainless steel appliances, with island and beige floor.
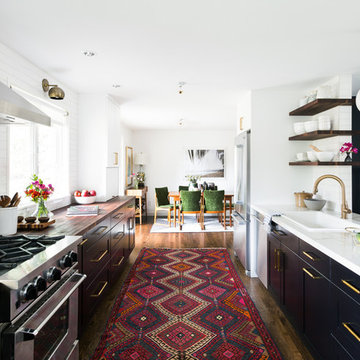
Photography by Haris Kenjar
This is an example of a transitional galley eat-in kitchen in Seattle with a drop-in sink, flat-panel cabinets, black cabinets, white splashback, stainless steel appliances, medium hardwood floors and a peninsula.
This is an example of a transitional galley eat-in kitchen in Seattle with a drop-in sink, flat-panel cabinets, black cabinets, white splashback, stainless steel appliances, medium hardwood floors and a peninsula.
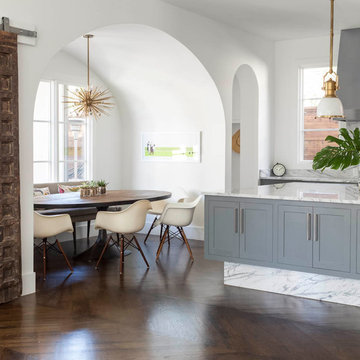
Nathan Schroder Photography
BK Design Studio
Robert Elliott Custom Homes
Inspiration for a contemporary galley open plan kitchen in Dallas with a drop-in sink, shaker cabinets, grey cabinets, marble benchtops, white splashback, stone slab splashback, stainless steel appliances, dark hardwood floors and with island.
Inspiration for a contemporary galley open plan kitchen in Dallas with a drop-in sink, shaker cabinets, grey cabinets, marble benchtops, white splashback, stone slab splashback, stainless steel appliances, dark hardwood floors and with island.
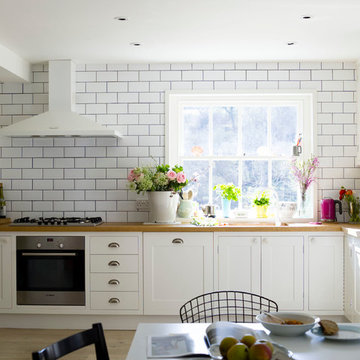
Large country single-wall eat-in kitchen in Sussex with shaker cabinets, white cabinets, wood benchtops, white splashback, subway tile splashback, stainless steel appliances, light hardwood floors, a drop-in sink and no island.
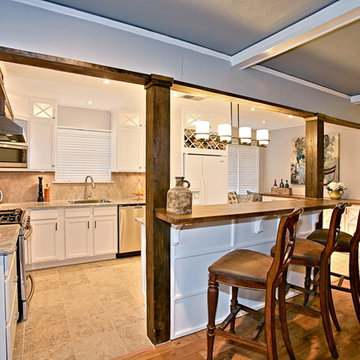
Opened galley style kitchen to family room. Custom and purchased cabinet combo.
Design ideas for a small eclectic l-shaped open plan kitchen in Dallas with a drop-in sink, shaker cabinets, white cabinets, granite benchtops, beige splashback, cement tile splashback, stainless steel appliances, porcelain floors and with island.
Design ideas for a small eclectic l-shaped open plan kitchen in Dallas with a drop-in sink, shaker cabinets, white cabinets, granite benchtops, beige splashback, cement tile splashback, stainless steel appliances, porcelain floors and with island.
Kitchen with an Integrated Sink and a Drop-in Sink Design Ideas
3
