Kitchen with an Integrated Sink and a Peninsula Design Ideas
Refine by:
Budget
Sort by:Popular Today
1 - 20 of 4,742 photos
Item 1 of 3
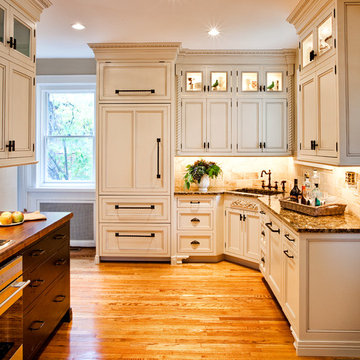
Denash Photography, Designed by Jenny Rausch
Kitchen view of angled corner granite undermount sink. Wood paneled refrigerator, wood flooring, island wood countertop, perimeter granite countertop, inset cabinetry, and decorative accents.
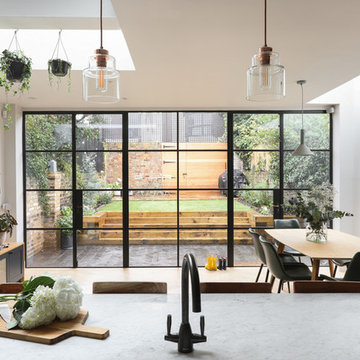
Alex Maguire Photography -
Our brief was to expand this period property into a modern 3 bedroom family home. In doing so we managed to create some interesting architectural openings which introduced plenty of daylight and a very open view from front to back.

Inspiration for a mid-sized traditional u-shaped open plan kitchen in Moscow with an integrated sink, raised-panel cabinets, green cabinets, solid surface benchtops, white splashback, ceramic splashback, black appliances, medium hardwood floors, a peninsula, beige floor and white benchtop.

Fully custom kitchen remodel with red marble countertops, red Fireclay tile backsplash, white Fisher + Paykel appliances, and a custom wrapped brass vent hood. Pendant lights by Anna Karlin, styling and design by cityhomeCOLLECTIVE
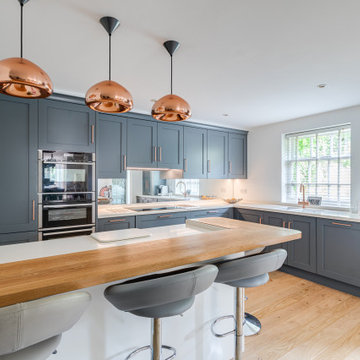
We’re delighted to be able to show this, our latest project in Welwyn Garden City.
More than ever, we need our homes to do so much. We want the kitchens functional and beautiful, the living areas comfortable yet practical with plenty of storage - and when it’s open plan living, like this one, we want the spaces to connect in a stylish and individual way. Choosing a supplier that creates hand built, bespoke cabinets and fitted furniture is the very best way to ensure all boxes are ticked!
In this project the kitchen and living areas have been hand built in a classic Shaker style which is sure to stand the test of time but with some lovely contemporary touches. The mirror splashback, in the kitchen, allows the natural light to bounce around the kitchen and the copper accents are bright and stylish and keep the whole look current. The pendants are from tom Dixon @tom_dixon11.
The cabinets are hand painted in F&B’s downpipe which is a favourite, and for good reason. It contrasts beautifully with their chalky Wimbourne White and, in an open plan living situation like this, it sets the kitchen area apart from living area.
At Planet we love combining two finishes. Here, the Corian worktop in Vanilla sits beautifully with the Solid oak Breakfast bar which in itself is great with a wooden floor.
The colours and finishes continue into the Living Room which unifies the whole look. The cupboards and shelving are painted in Wimbourne White with accents of the Downpipe on the back panels of the shelving. A drinks cabinet has become a popular addition to our projects, and no wonder! It’s a stylish and fun addition to the room. With doors closed it blends perfectly with the run of storage cupboards and open – no detail has been overlooked. It has integrated lighting and the worktop is the same Vanilla Corian as the kitchen. To complete the drinks cupboard a scalloped oak wine rack below has been hand built by our skilled craftsmen.
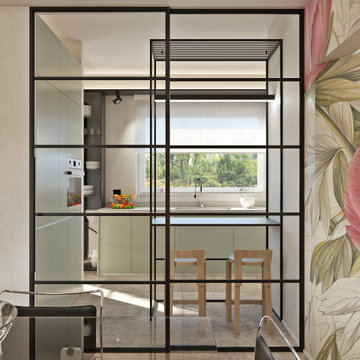
Cucina su misura con piano in @silestonebycosentino nella colorazione "Et Serena" ed elementi in ferro.
Divisori scorrevoli a tutta altezza in alluminio nero e vetro di sicurezza realizzati su disegno.
Elettrodomestici @smegitalia.
Sgabello in legno di betulla K65 di @artekglobal - design Alvar Aalto.
Scopri il mio metodo di lavoro su
www.andreavertua.com
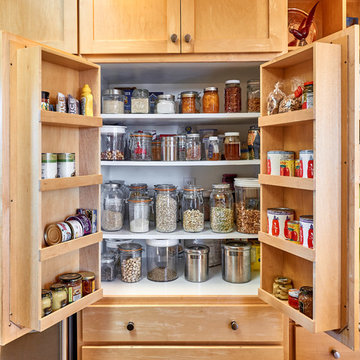
Details: The existing pantry cabinet also has shelves inside the doors, to make certain certain items more accessible. At right is another new slab countertop, this time in English walnut; the area is a telephone and message counter. Shelves and drawers above are existing.
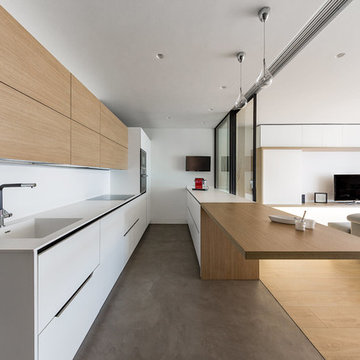
This is an example of a large contemporary open plan kitchen in Madrid with an integrated sink, flat-panel cabinets, light wood cabinets, white splashback, black appliances and a peninsula.
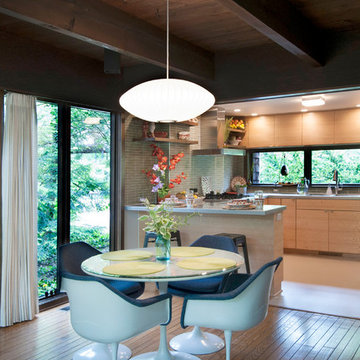
What this Mid-century modern home originally lacked in kitchen appeal it made up for in overall style and unique architectural home appeal. That appeal which reflects back to the turn of the century modernism movement was the driving force for this sleek yet simplistic kitchen design and remodel.
Stainless steel aplliances, cabinetry hardware, counter tops and sink/faucet fixtures; removed wall and added peninsula with casual seating; custom cabinetry - horizontal oriented grain with quarter sawn red oak veneer - flat slab - full overlay doors; full height kitchen cabinets; glass tile - installed countertop to ceiling; floating wood shelving; Karli Moore Photography
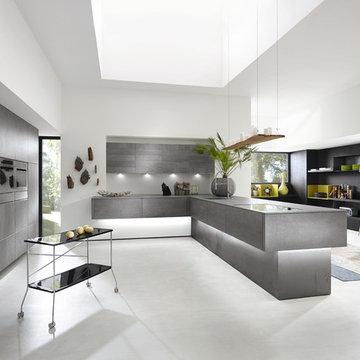
ALNO AG
Mid-sized modern l-shaped eat-in kitchen in Miami with an integrated sink, flat-panel cabinets, grey cabinets, concrete benchtops, grey splashback, glass sheet splashback, stainless steel appliances, laminate floors and a peninsula.
Mid-sized modern l-shaped eat-in kitchen in Miami with an integrated sink, flat-panel cabinets, grey cabinets, concrete benchtops, grey splashback, glass sheet splashback, stainless steel appliances, laminate floors and a peninsula.
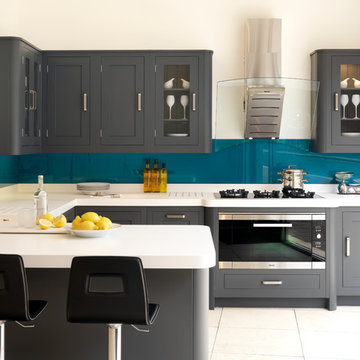
Transitional u-shaped kitchen in London with an integrated sink, shaker cabinets, grey cabinets, blue splashback, glass sheet splashback, stainless steel appliances and a peninsula.
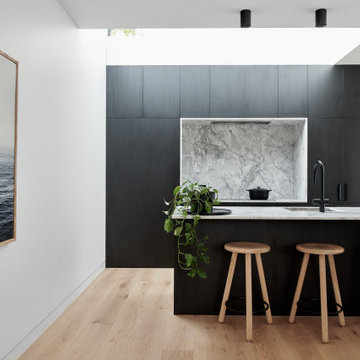
DOT + POP: Mills St. Albert Park // Simon Shiff
Mid-sized contemporary galley kitchen in Sydney with an integrated sink, flat-panel cabinets, black cabinets, grey splashback, panelled appliances, light hardwood floors, a peninsula, beige floor and grey benchtop.
Mid-sized contemporary galley kitchen in Sydney with an integrated sink, flat-panel cabinets, black cabinets, grey splashback, panelled appliances, light hardwood floors, a peninsula, beige floor and grey benchtop.
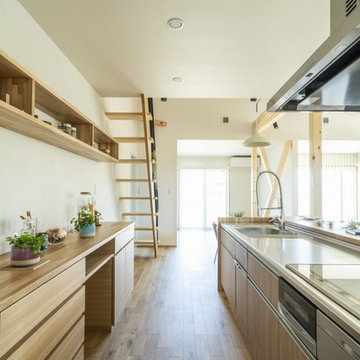
すご~く広いリビングで心置きなく寛ぎたい。
くつろぐ場所は、ほど良くプライバシーを保つように。
ゆっくり本を読んだり、家族団らんしたり、たのしさを詰め込んだ暮らしを考えた。
ひとつひとつ動線を考えたら、私たち家族のためだけの「平屋」のカタチにたどり着いた。
流れるような回遊動線は、きっと日々の家事を楽しくしてくれる。
そんな家族の想いが、またひとつカタチになりました。
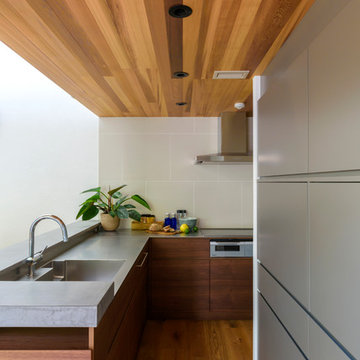
作業スペースと収納が充実したオーダーメイドのキッチン。
Photo of a modern l-shaped kitchen in Tokyo with an integrated sink, flat-panel cabinets, dark wood cabinets, stainless steel benchtops, medium hardwood floors, a peninsula, brown floor and grey benchtop.
Photo of a modern l-shaped kitchen in Tokyo with an integrated sink, flat-panel cabinets, dark wood cabinets, stainless steel benchtops, medium hardwood floors, a peninsula, brown floor and grey benchtop.
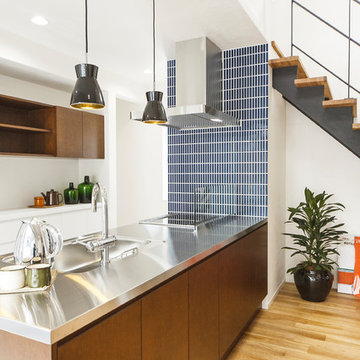
Design ideas for a modern single-wall open plan kitchen in Other with an integrated sink, flat-panel cabinets, dark wood cabinets, stainless steel benchtops, medium hardwood floors, a peninsula and brown floor.
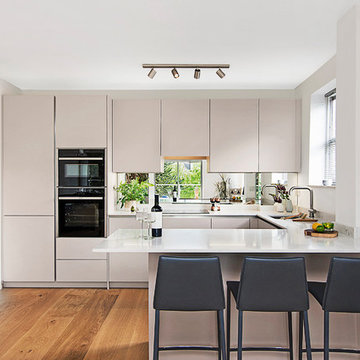
Handleless Matt Cashmere cabinetry with integrated appliances and Caesarstone Worktops and Upstands, Mirror Splashbacks and Contemporary Bar Stools. Wood Flooring throughout.
Maison Photography
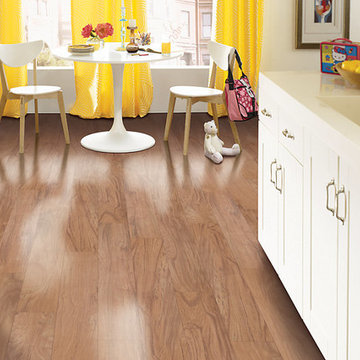
Design ideas for a mid-sized transitional galley eat-in kitchen in Indianapolis with an integrated sink, shaker cabinets, white cabinets, quartzite benchtops, vinyl floors and a peninsula.

This is an example of a large eclectic l-shaped open plan kitchen in London with an integrated sink, flat-panel cabinets, green cabinets, quartz benchtops, grey splashback, engineered quartz splashback, black appliances, light hardwood floors, a peninsula and grey benchtop.

Réalisation d'une cuisine Cesar avec façades laquées blanc brillant, plans de travail en Granit Noir du Zimbabwe effet cuir et table en chêne massif vernis mat.
Le tout totalement sans poignées, avec gorges en aluminium.
L'encadrement des meubles hauts est réalisé avec des panneaux en chêne de la même finition que la table mange debout galbée en bois massif.
La table de cuisson est une BORA Pure.
La crédence miroir bronze apporte une touche d'originalité et de profondeur à la pièce.
Enfin, le meuble bas une porte, situé au dos de la péninsule, est réalisé sur-mesure avec une façade allant jusqu'au sol pour qu'il s'intègre et se dissimule parfaitement côté salle à manger.
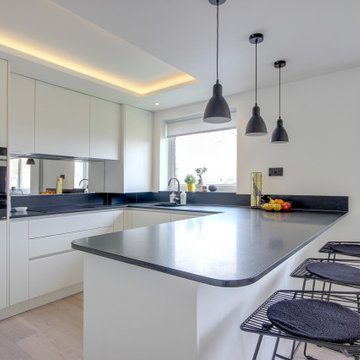
Contemporary handle-less white kitchen in matt finish with black granite worktop and mirrored splash-back
Photo of a mid-sized contemporary u-shaped open plan kitchen in London with an integrated sink, flat-panel cabinets, white cabinets, granite benchtops, metallic splashback, glass sheet splashback, a peninsula and black benchtop.
Photo of a mid-sized contemporary u-shaped open plan kitchen in London with an integrated sink, flat-panel cabinets, white cabinets, granite benchtops, metallic splashback, glass sheet splashback, a peninsula and black benchtop.
Kitchen with an Integrated Sink and a Peninsula Design Ideas
1