Kitchen with an Integrated Sink and a Single-bowl Sink Design Ideas
Refine by:
Budget
Sort by:Popular Today
41 - 60 of 128,794 photos
Item 1 of 3
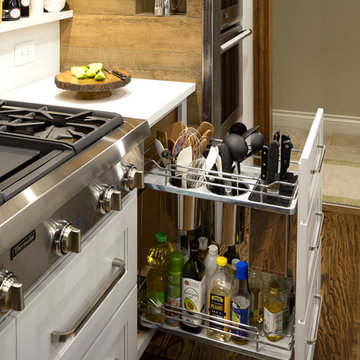
This creative transitional space was transformed from a very dated layout that did not function well for our homeowners - who enjoy cooking for both their family and friends. They found themselves cooking on a 30" by 36" tiny island in an area that had much more potential. A completely new floor plan was in order. An unnecessary hallway was removed to create additional space and a new traffic pattern. New doorways were created for access from the garage and to the laundry. Just a couple of highlights in this all Thermador appliance professional kitchen are the 10 ft island with two dishwashers (also note the heated tile area on the functional side of the island), double floor to ceiling pull-out pantries flanking the refrigerator, stylish soffited area at the range complete with burnished steel, niches and shelving for storage. Contemporary organic pendants add another unique texture to this beautiful, welcoming, one of a kind kitchen! Photos by David Cobb Photography.
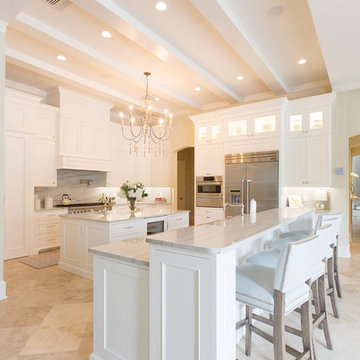
Transitional l-shaped open plan kitchen in Orange County with a single-bowl sink, shaker cabinets, white cabinets, marble benchtops, white splashback, stone slab splashback, stainless steel appliances, travertine floors and multiple islands.
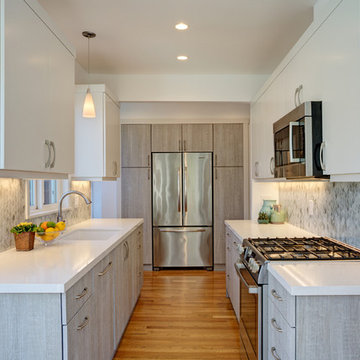
Barn wood grey slab door cabinets with grey painted upper doors. Stainless steel appliances, quartz counter tops, and glass backsplash.
This is an example of a small contemporary u-shaped eat-in kitchen in San Francisco with a single-bowl sink, flat-panel cabinets, grey cabinets, solid surface benchtops, grey splashback, glass tile splashback, stainless steel appliances and light hardwood floors.
This is an example of a small contemporary u-shaped eat-in kitchen in San Francisco with a single-bowl sink, flat-panel cabinets, grey cabinets, solid surface benchtops, grey splashback, glass tile splashback, stainless steel appliances and light hardwood floors.
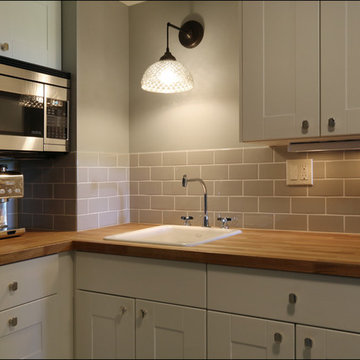
Design ideas for a small transitional l-shaped separate kitchen in Portland with a single-bowl sink, recessed-panel cabinets, white cabinets, wood benchtops, grey splashback, subway tile splashback, stainless steel appliances, marble floors and no island.
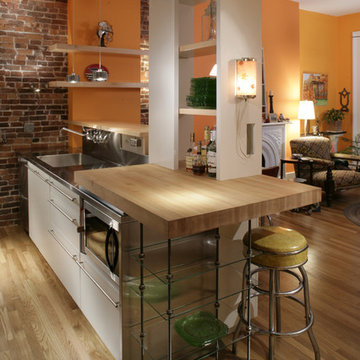
The kitchen's sink area let's the cook talk with his guests. The stainless steel sink is fully integrated with the counter. A higher counter of butcher block is at the end for rolling pasta and cutting cookies. KR+H's Karla Monkevich designed the glass shelving that's framed in the same machine age aesthetic as the other metal components in the kitchen. Our customer wanted large, deep drawers to hold lots of things so top quality, heavy-duty hardware was used and moveable dividers were integrated into the drawers for easy re-organization. Cutouts in the shelving above allow light to flow but keep the kitchen's clutter out of sight from the living room. Builder: DeSimone Brothers / Photography from homeowner

Windows and door panels reaching for the 12 foot ceilings flood this kitchen with natural light. Custom stainless cabinetry with an integral sink and commercial style faucet carry out the industrial theme of the space.
Photo by Lincoln Barber
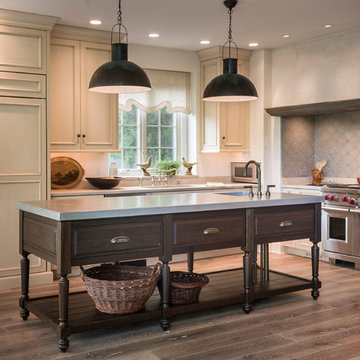
This kitchen is truly one of a kind! The hand-formed hood and rustic table island are anchor statements in this unique and tastefully designed kitchen - which completely reflect the style of this young suburban family. The homeowner, a confessed Francophile, takes her love of all things French to another level. The combination of colors and textures provides a restful and beautiful environment, and brings to mind long walks in Provence surrounded by a flurry of lavender.
Project specs: Premier Custom-Built cabinets, antique white perimeter cabinets, island is fumed oak with a brushed texture. Island Countertop is hammered zinc with an integrated zinc sink. Rocky Mountain faucet, Ann Sacks tile. Wide plank oak floor by Apex Wood Floors. Perimeter countertops are limestone. Sub Zero 48” built in refrigerator and Wolf 48” range. Plumbing supply and waste pipes are sleeved with bronze pipes to match Rocky Mountain faucet finish. Hammered Zinc counter top and sink.
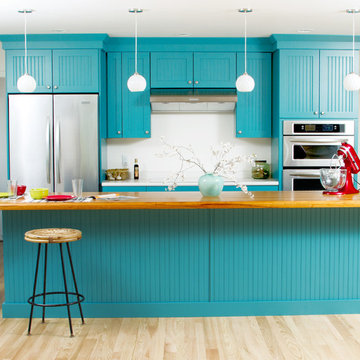
Diana Wiesner of Lampert Lumber in Chetek, WI worked with her client and Dura Supreme to create this custom teal blue paint color for their new kitchen. They wanted a contemporary cottage styled kitchen with blue cabinets to contrast their love of blue, red, and yellow. The homeowners can now come home to a stunning teal (aqua) blue kitchen that grabs center stage in this contemporary home with cottage details.
Bria Cabinetry by Dura Supreme with an affordable Personal Paint Match finish to "Calypso" SW 6950 in the Craftsman Beaded Panel door style.
This kitchen was featured in HGTV Magazine summer of 2014 in the Kitchen Chronicles. Here's a quote from the designer's interview that was featured in the issue. "Every time you enter this kitchen, it's like walking into a Caribbean vacation. It's upbeat and tropical, and it can be paired with equally vivid reds and greens. I was worried the homeowners might get blue fatigue, and it's definitely a gutsy choice for a rural Wisconsin home. But winters on their farm are brutal, and this color is a reminder that summer comes again." - Diana Wiesner, Lampert Lumber, Chetek, WI
Request a FREE Dura Supreme Brochure:
http://www.durasupreme.com/request-brochure
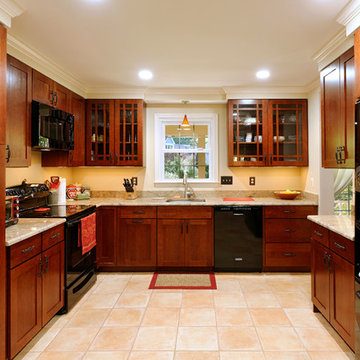
This is an example of a traditional l-shaped separate kitchen in DC Metro with a single-bowl sink, dark wood cabinets and black appliances.

Rénovation complète d'une maison de village à Aix-en-Provence. Redistribution des espaces. Création : d'une entrée avec banquette et rangement ainsi qu'une buanderie.
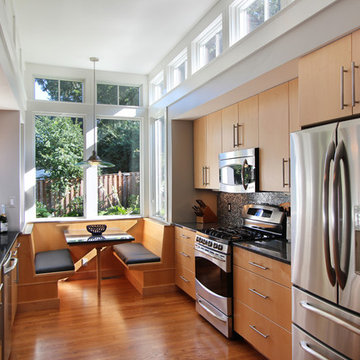
Design ideas for a contemporary galley eat-in kitchen in DC Metro with stainless steel appliances, a single-bowl sink, flat-panel cabinets and light wood cabinets.
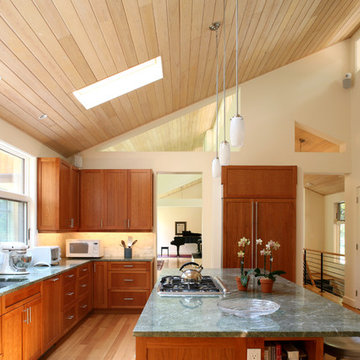
Anne Gummerson Photography
Inspiration for a modern kitchen in Baltimore with a single-bowl sink, shaker cabinets, medium wood cabinets, granite benchtops and panelled appliances.
Inspiration for a modern kitchen in Baltimore with a single-bowl sink, shaker cabinets, medium wood cabinets, granite benchtops and panelled appliances.

Photo by Linda Oyama-Bryan
Inspiration for a mid-sized traditional l-shaped separate kitchen in Chicago with shaker cabinets, stainless steel appliances, concrete benchtops, a single-bowl sink, white cabinets, white splashback, subway tile splashback, grey benchtop, medium hardwood floors, with island and brown floor.
Inspiration for a mid-sized traditional l-shaped separate kitchen in Chicago with shaker cabinets, stainless steel appliances, concrete benchtops, a single-bowl sink, white cabinets, white splashback, subway tile splashback, grey benchtop, medium hardwood floors, with island and brown floor.
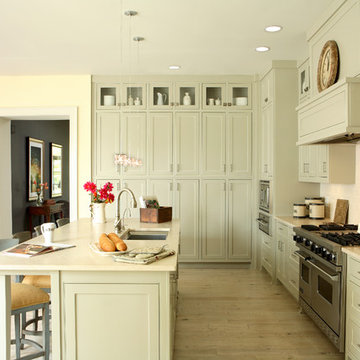
Inspiration for a traditional u-shaped kitchen in Atlanta with stainless steel appliances, a single-bowl sink, grey cabinets, white splashback, subway tile splashback and beaded inset cabinets.

This contemporary Scandi style kitchen features simple white doors with an inset solid oak handle detail, picked up by the slatted oak end panels used on the tall units and both ends of the island. Cleverly hidden in the end panels on the island are pullout oak wine storage drawers. Feature contemporary lighting adds a graphic note to the scheme and matches the black bi-fold doors

Inspiration for a mid-sized traditional u-shaped kitchen pantry in Seattle with a single-bowl sink, marble benchtops, white splashback, ceramic splashback, stainless steel appliances, with island and grey benchtop.

The lift-up cabinets making cooking so easy.
This is an example of a mid-sized midcentury l-shaped eat-in kitchen in Tampa with a single-bowl sink, flat-panel cabinets, granite benchtops, black splashback, ceramic splashback, stainless steel appliances, with island, black benchtop and medium wood cabinets.
This is an example of a mid-sized midcentury l-shaped eat-in kitchen in Tampa with a single-bowl sink, flat-panel cabinets, granite benchtops, black splashback, ceramic splashback, stainless steel appliances, with island, black benchtop and medium wood cabinets.

Thrilled to unveil our kitchen transformation in Bel Air! This sleek space is a perfect blend of modern chic and functionality. From the polished concrete floors to the open shelving and the statement pendant lights, every detail was crafted to create a stylish yet practical kitchen. We've integrated state-of-the-art appliances for a culinary experience that's as luxurious as the neighborhood. #BelAirRenovation #ModernKitchen #PAZZLEConstruction

Photo of a mid-sized transitional u-shaped eat-in kitchen in Other with a single-bowl sink, shaker cabinets, yellow cabinets, quartz benchtops, beige splashback, ceramic splashback, stainless steel appliances, ceramic floors, with island, beige floor and multi-coloured benchtop.

Large modern l-shaped eat-in kitchen in London with an integrated sink, flat-panel cabinets, black cabinets, marble benchtops, multi-coloured splashback, stone slab splashback, terrazzo floors, with island, grey floor and multi-coloured benchtop.
Kitchen with an Integrated Sink and a Single-bowl Sink Design Ideas
3