Kitchen with an Integrated Sink and Bamboo Floors Design Ideas
Refine by:
Budget
Sort by:Popular Today
1 - 20 of 51 photos
Item 1 of 3

Design ideas for a small contemporary galley kitchen in Dublin with an integrated sink, beaded inset cabinets, blue cabinets, concrete benchtops, subway tile splashback, stainless steel appliances, bamboo floors, with island and brown benchtop.
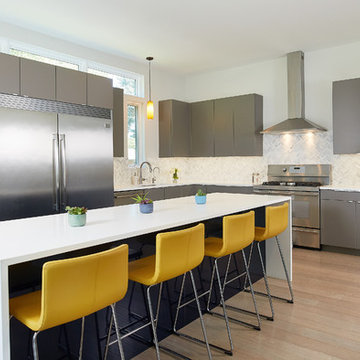
photo by Ashley Avila
Inspiration for a mid-sized modern l-shaped eat-in kitchen in Grand Rapids with an integrated sink, flat-panel cabinets, grey cabinets, quartz benchtops, white splashback, stone tile splashback, stainless steel appliances, bamboo floors and with island.
Inspiration for a mid-sized modern l-shaped eat-in kitchen in Grand Rapids with an integrated sink, flat-panel cabinets, grey cabinets, quartz benchtops, white splashback, stone tile splashback, stainless steel appliances, bamboo floors and with island.
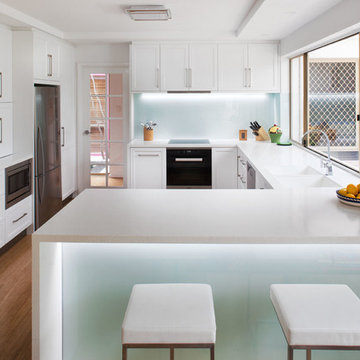
This is an example of a mid-sized transitional u-shaped kitchen in Perth with an integrated sink, recessed-panel cabinets, white cabinets, solid surface benchtops, white splashback, glass sheet splashback, stainless steel appliances, bamboo floors and a peninsula.
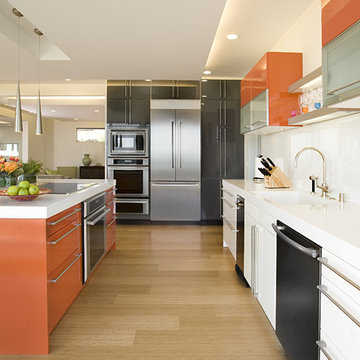
The glass cook top is located on the center island.
Mid-sized contemporary galley eat-in kitchen in San Francisco with stainless steel appliances, an integrated sink, flat-panel cabinets, orange cabinets, white splashback, bamboo floors and beige floor.
Mid-sized contemporary galley eat-in kitchen in San Francisco with stainless steel appliances, an integrated sink, flat-panel cabinets, orange cabinets, white splashback, bamboo floors and beige floor.
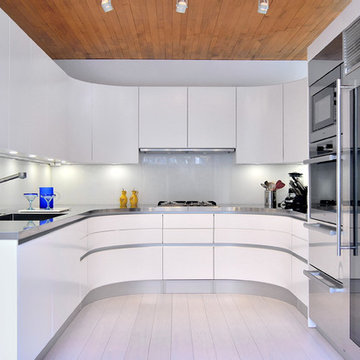
Custom Pedini Cabinetry
Custom Pedini Countertop
Designer: Roy Wellman
Photographer: Austin Rooke
Inspiration for a small contemporary u-shaped separate kitchen in DC Metro with an integrated sink, flat-panel cabinets, white cabinets, stainless steel benchtops, glass sheet splashback, stainless steel appliances, bamboo floors and white splashback.
Inspiration for a small contemporary u-shaped separate kitchen in DC Metro with an integrated sink, flat-panel cabinets, white cabinets, stainless steel benchtops, glass sheet splashback, stainless steel appliances, bamboo floors and white splashback.
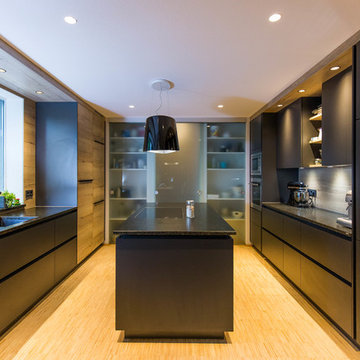
Moderne, schwarze Küche
Design ideas for a mid-sized contemporary u-shaped separate kitchen in Nuremberg with an integrated sink, flat-panel cabinets, black cabinets, beige splashback, timber splashback, stainless steel appliances, bamboo floors, with island, beige floor and black benchtop.
Design ideas for a mid-sized contemporary u-shaped separate kitchen in Nuremberg with an integrated sink, flat-panel cabinets, black cabinets, beige splashback, timber splashback, stainless steel appliances, bamboo floors, with island, beige floor and black benchtop.
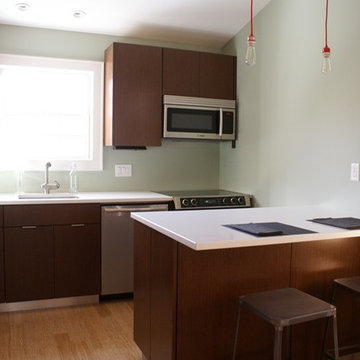
Wenge Veneer Kitchen
Inspiration for a small modern l-shaped eat-in kitchen in New York with an integrated sink, flat-panel cabinets, dark wood cabinets, quartz benchtops, stainless steel appliances, bamboo floors and a peninsula.
Inspiration for a small modern l-shaped eat-in kitchen in New York with an integrated sink, flat-panel cabinets, dark wood cabinets, quartz benchtops, stainless steel appliances, bamboo floors and a peninsula.
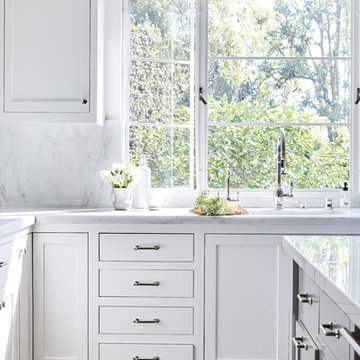
This is an example of a traditional single-wall kitchen in Los Angeles with beaded inset cabinets, white cabinets, marble benchtops, white splashback, bamboo floors, with island, brown floor, white benchtop and an integrated sink.
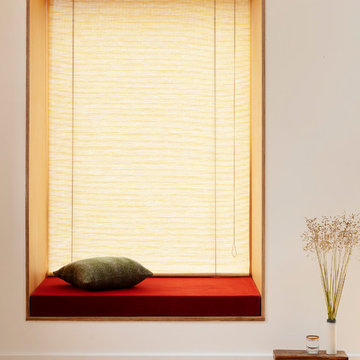
Rory Gardiner
Large scandinavian l-shaped open plan kitchen in London with an integrated sink, flat-panel cabinets, white cabinets, laminate benchtops, white splashback, stone tile splashback, stainless steel appliances, bamboo floors, with island, yellow floor and grey benchtop.
Large scandinavian l-shaped open plan kitchen in London with an integrated sink, flat-panel cabinets, white cabinets, laminate benchtops, white splashback, stone tile splashback, stainless steel appliances, bamboo floors, with island, yellow floor and grey benchtop.
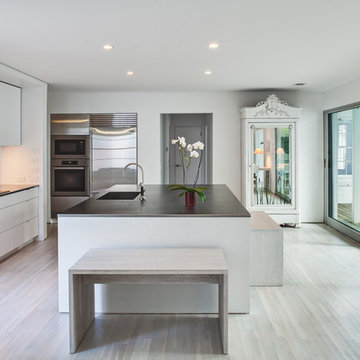
Zac Seewald - Photographer of Architecture and Design
Photo of a large modern eat-in kitchen in Austin with an integrated sink, flat-panel cabinets, white cabinets, stainless steel benchtops, white splashback, ceramic splashback, stainless steel appliances, bamboo floors and with island.
Photo of a large modern eat-in kitchen in Austin with an integrated sink, flat-panel cabinets, white cabinets, stainless steel benchtops, white splashback, ceramic splashback, stainless steel appliances, bamboo floors and with island.
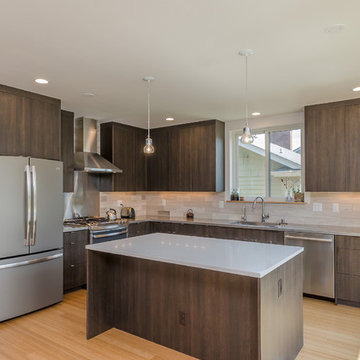
The Phinney Ridge Prefab House is a prefabricated modular home designed by Grouparchitect and built by Method Homes, the modular contractor, and Heartwood Builders, the site contractor. The Home was built offsite in modules that were shipped and assembled onsite in one day for this tight urban lot. The home features sustainable building materials and practices as well as a rooftop deck. For more information on this project, please visit: http://grouparch.com/portfolio_grouparch/phinney-ridge-prefab
Photo credit: Chad Savaikie
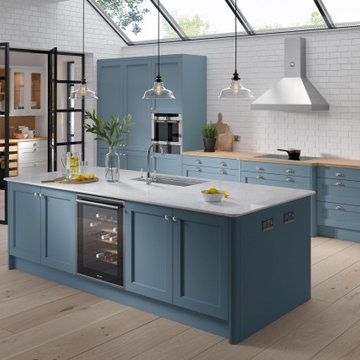
Expansive arts and crafts galley kitchen in Dublin with an integrated sink, beaded inset cabinets, blue cabinets, concrete benchtops, subway tile splashback, stainless steel appliances, bamboo floors, with island and brown benchtop.
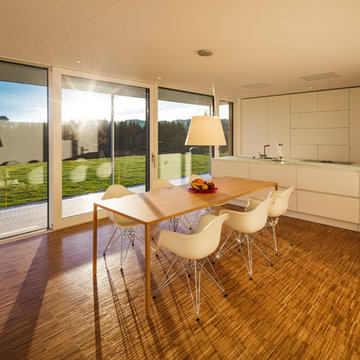
This is an example of a large modern galley eat-in kitchen in Other with an integrated sink, flat-panel cabinets, white cabinets, bamboo floors, with island, brown floor and white benchtop.
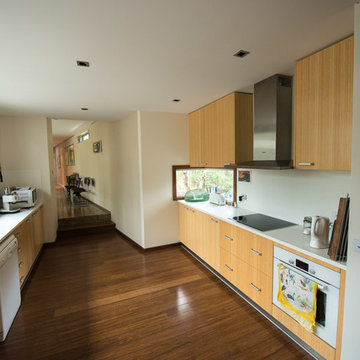
The kitchen was designed to be hard wearing and easy to clean. The client wanted for the kitchen to be low maintenance especially when large numbers of family were staying over the holidays. Note the Corian benches are welded to the Corian splash backs with an integrated Corian sink so as the entire kitchen can be wiped down without a single seam or joint. The bamboo cabinets and floor were selected for their lovely colour as well as there super hard wearing properties.
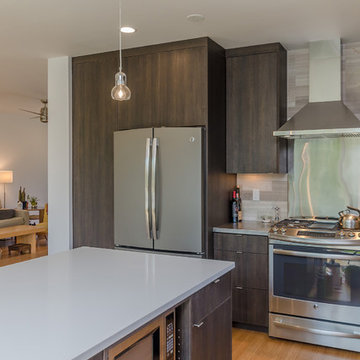
The Phinney Ridge Prefab House is a prefabricated modular home designed by Grouparchitect and built by Method Homes, the modular contractor, and Heartwood Builders, the site contractor. The Home was built offsite in modules that were shipped and assembled onsite in one day for this tight urban lot. The home features sustainable building materials and practices as well as a rooftop deck. For more information on this project, please visit: http://grouparch.com/portfolio_grouparch/phinney-ridge-prefab
Photo credit: Chad Savaikie
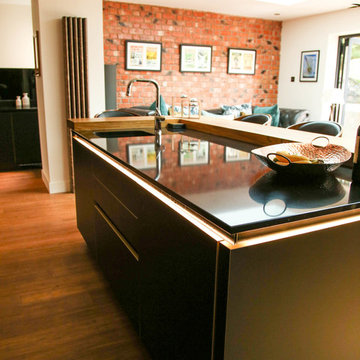
K&HD are excited to showcase one of our installations... featuring Nolte's Flair black lacquer & brass range of furniture, AEG appliances, blanco taps, Silestone worktop & integrity sinks, Decoglaze splashbacks & gorgeous Spekva breakfast bar & Eskimo's Leggy Ron radiator! Following extensive building works to incorporate a stunning extension with bi-fold doors & our clients beautiful finishing touches - the end result is a fabulous living space perfect for entertaining.
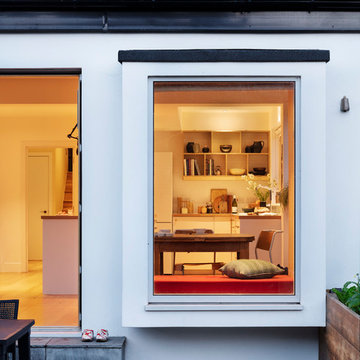
Rory Gardiner
This is an example of a large scandinavian l-shaped open plan kitchen in London with an integrated sink, flat-panel cabinets, white cabinets, laminate benchtops, white splashback, stone tile splashback, stainless steel appliances, bamboo floors, with island, yellow floor and grey benchtop.
This is an example of a large scandinavian l-shaped open plan kitchen in London with an integrated sink, flat-panel cabinets, white cabinets, laminate benchtops, white splashback, stone tile splashback, stainless steel appliances, bamboo floors, with island, yellow floor and grey benchtop.
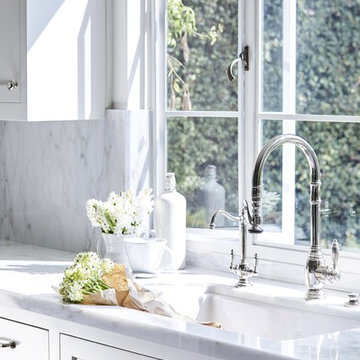
Traditional single-wall kitchen in Los Angeles with an integrated sink, beaded inset cabinets, white cabinets, marble benchtops, white splashback, bamboo floors, with island, brown floor and white benchtop.
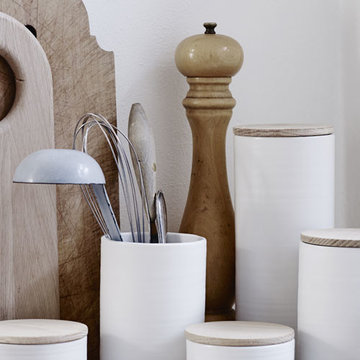
Design ideas for an expansive scandinavian galley eat-in kitchen in Other with an integrated sink, louvered cabinets, stainless steel cabinets, granite benchtops, green splashback, glass sheet splashback, stainless steel appliances, bamboo floors, multiple islands and orange floor.
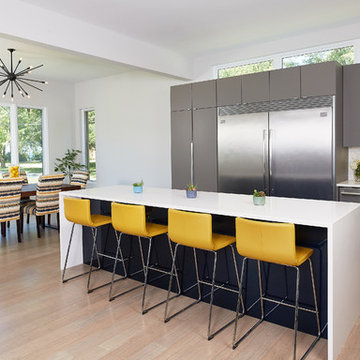
photo by Ashley Avila
Mid-sized modern l-shaped eat-in kitchen in Grand Rapids with an integrated sink, flat-panel cabinets, grey cabinets, quartz benchtops, white splashback, stone tile splashback, stainless steel appliances, bamboo floors and with island.
Mid-sized modern l-shaped eat-in kitchen in Grand Rapids with an integrated sink, flat-panel cabinets, grey cabinets, quartz benchtops, white splashback, stone tile splashback, stainless steel appliances, bamboo floors and with island.
Kitchen with an Integrated Sink and Bamboo Floors Design Ideas
1