Kitchen with an Integrated Sink and Beaded Inset Cabinets Design Ideas
Refine by:
Budget
Sort by:Popular Today
101 - 120 of 3,943 photos
Item 1 of 3
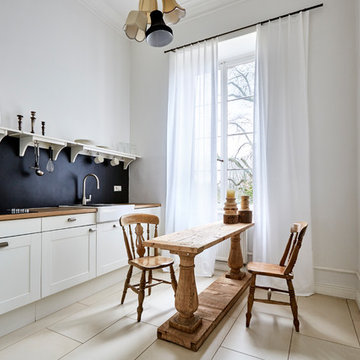
Foto Wolfgang Uhlig
This is an example of a small traditional single-wall open plan kitchen in Frankfurt with an integrated sink, beaded inset cabinets, white cabinets, wood benchtops, black splashback, porcelain floors, beige floor and no island.
This is an example of a small traditional single-wall open plan kitchen in Frankfurt with an integrated sink, beaded inset cabinets, white cabinets, wood benchtops, black splashback, porcelain floors, beige floor and no island.
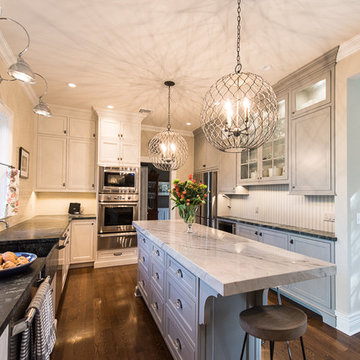
100 yr old farmhouse gets a new kitchen.
This is an example of a small country u-shaped separate kitchen in New York with an integrated sink, beaded inset cabinets, grey cabinets, soapstone benchtops, white splashback, ceramic splashback, stainless steel appliances, medium hardwood floors and with island.
This is an example of a small country u-shaped separate kitchen in New York with an integrated sink, beaded inset cabinets, grey cabinets, soapstone benchtops, white splashback, ceramic splashback, stainless steel appliances, medium hardwood floors and with island.
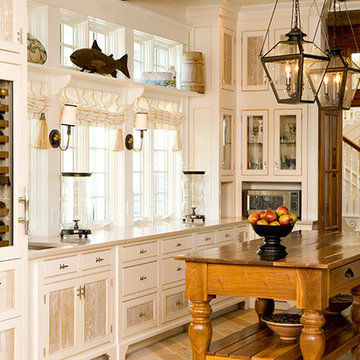
Kitchen cabinets built and installed by Black Bear Woodworking & Fine Cabinetry
Inspiration for a traditional galley kitchen in Portland Maine with an integrated sink, beaded inset cabinets, distressed cabinets, granite benchtops, panelled appliances, medium hardwood floors, with island and beige floor.
Inspiration for a traditional galley kitchen in Portland Maine with an integrated sink, beaded inset cabinets, distressed cabinets, granite benchtops, panelled appliances, medium hardwood floors, with island and beige floor.
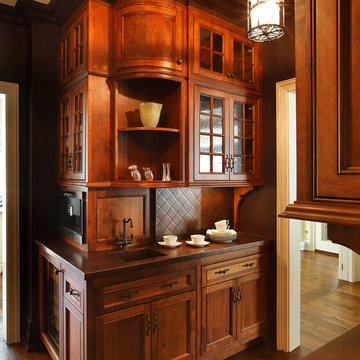
Inspiration for a traditional kitchen in New York with beaded inset cabinets, dark wood cabinets, an integrated sink and copper benchtops.
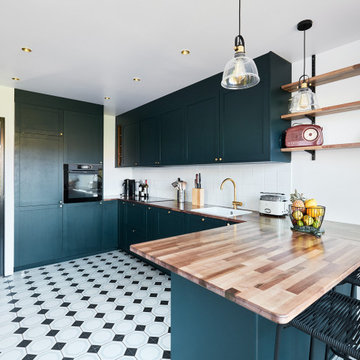
Design ideas for a large contemporary u-shaped kitchen in Paris with an integrated sink, beaded inset cabinets, green cabinets, wood benchtops, white splashback, ceramic splashback, black appliances, ceramic floors, with island, multi-coloured floor and brown benchtop.
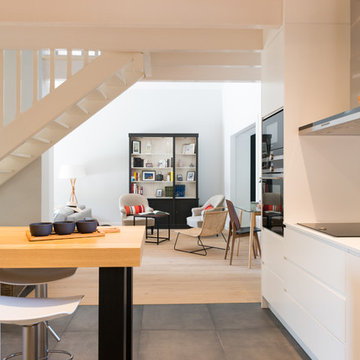
Design ideas for a large scandinavian galley open plan kitchen in Bordeaux with an integrated sink, beaded inset cabinets, white cabinets, quartzite benchtops, white splashback, stone slab splashback, ceramic floors, no island, grey floor and white benchtop.
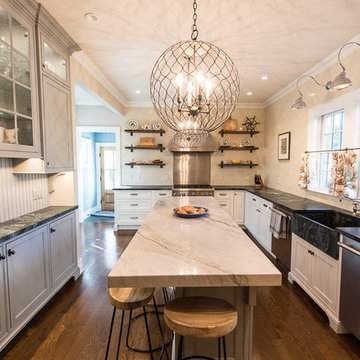
100 yr old farmhouse gets a new kitchen
Elaine Janet Photography
Inspiration for a small country u-shaped separate kitchen in New York with an integrated sink, beaded inset cabinets, white cabinets, quartzite benchtops, white splashback, ceramic splashback, stainless steel appliances, medium hardwood floors and with island.
Inspiration for a small country u-shaped separate kitchen in New York with an integrated sink, beaded inset cabinets, white cabinets, quartzite benchtops, white splashback, ceramic splashback, stainless steel appliances, medium hardwood floors and with island.
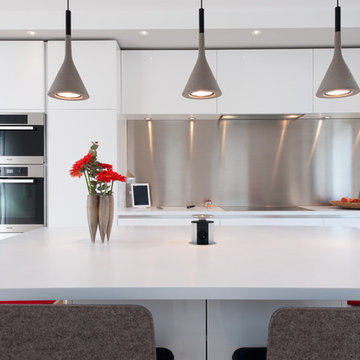
Un îlot central s’élève au centre de cette cuisine celui-ci fait office de coin repas conviviale mais aussi d’espace de travail, un bloc prise escamotable est placé au milieu du plan de travail pour l’utilisation de petit électroménager.
http://www.lacuisinedanslebain.com/
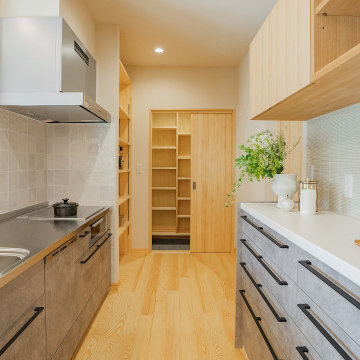
This is an example of a scandinavian single-wall eat-in kitchen in Other with beaded inset cabinets, grey cabinets, with island, an integrated sink, light hardwood floors, solid surface benchtops, grey splashback, porcelain splashback, brown floor, brown benchtop and exposed beam.
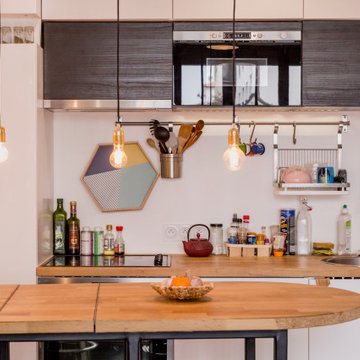
La cuisine espace un espace réduit mais ne fait aucune concession sur le confort. Toute équipée et optimisée pour les amoureux de la gastronomie.
Small industrial single-wall eat-in kitchen with wood benchtops, panelled appliances, concrete floors, black floor, an integrated sink, beaded inset cabinets, white cabinets and white splashback.
Small industrial single-wall eat-in kitchen with wood benchtops, panelled appliances, concrete floors, black floor, an integrated sink, beaded inset cabinets, white cabinets and white splashback.
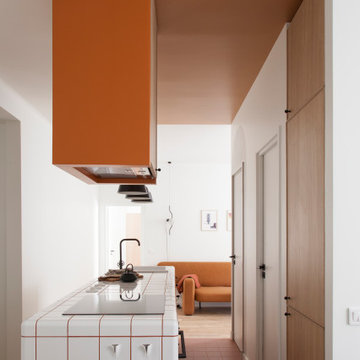
conception agence Épicène
photos Bertrand Fompeyrine
Mid-sized scandinavian single-wall open plan kitchen in Paris with an integrated sink, beaded inset cabinets, light wood cabinets, tile benchtops, grey splashback, panelled appliances, terra-cotta floors, with island, brown floor and white benchtop.
Mid-sized scandinavian single-wall open plan kitchen in Paris with an integrated sink, beaded inset cabinets, light wood cabinets, tile benchtops, grey splashback, panelled appliances, terra-cotta floors, with island, brown floor and white benchtop.
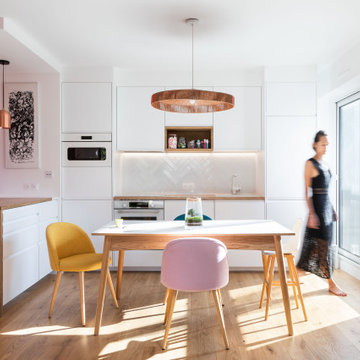
Cuisine ouverte avec coin bar. Esprit épuré, blanc et lumineux.
This is an example of a large contemporary eat-in kitchen in Paris with an integrated sink, beaded inset cabinets, white cabinets, wood benchtops, white splashback, ceramic splashback, white appliances, light hardwood floors, brown floor and brown benchtop.
This is an example of a large contemporary eat-in kitchen in Paris with an integrated sink, beaded inset cabinets, white cabinets, wood benchtops, white splashback, ceramic splashback, white appliances, light hardwood floors, brown floor and brown benchtop.
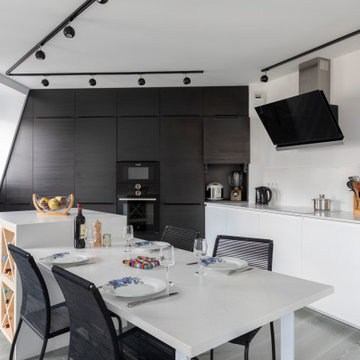
Design ideas for a mid-sized contemporary l-shaped open plan kitchen in Other with an integrated sink, beaded inset cabinets, white cabinets, quartzite benchtops, white splashback, ceramic splashback, black appliances, light hardwood floors, with island, grey floor and white benchtop.
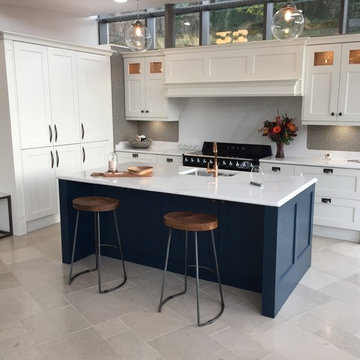
Wakefield painted kitchen
Farrow & Ball Pointing & Hague Blue
Smeg appliances
Silestone Eternal Calacatta Gold
This is an example of a mid-sized traditional l-shaped separate kitchen in Belfast with an integrated sink, beaded inset cabinets, quartzite benchtops, white splashback, stone slab splashback, black appliances, limestone floors, with island, grey floor and white benchtop.
This is an example of a mid-sized traditional l-shaped separate kitchen in Belfast with an integrated sink, beaded inset cabinets, quartzite benchtops, white splashback, stone slab splashback, black appliances, limestone floors, with island, grey floor and white benchtop.

Au cœur de la place du Pin à Nice, cet appartement autrefois sombre et délabré a été métamorphosé pour faire entrer la lumière naturelle. Nous avons souhaité créer une architecture à la fois épurée, intimiste et chaleureuse. Face à son état de décrépitude, une rénovation en profondeur s’imposait, englobant la refonte complète du plancher et des travaux de réfection structurale de grande envergure.
L’une des transformations fortes a été la dépose de la cloison qui séparait autrefois le salon de l’ancienne chambre, afin de créer un double séjour. D’un côté une cuisine en bois au design minimaliste s’associe harmonieusement à une banquette cintrée, qui elle, vient englober une partie de la table à manger, en référence à la restauration. De l’autre côté, l’espace salon a été peint dans un blanc chaud, créant une atmosphère pure et une simplicité dépouillée. L’ensemble de ce double séjour est orné de corniches et une cimaise partiellement cintrée encadre un miroir, faisant de cet espace le cœur de l’appartement.
L’entrée, cloisonnée par de la menuiserie, se détache visuellement du double séjour. Dans l’ancien cellier, une salle de douche a été conçue, avec des matériaux naturels et intemporels. Dans les deux chambres, l’ambiance est apaisante avec ses lignes droites, la menuiserie en chêne et les rideaux sortants du plafond agrandissent visuellement l’espace, renforçant la sensation d’ouverture et le côté épuré.
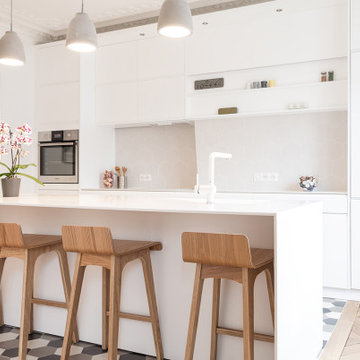
Inspiration for a mid-sized contemporary separate kitchen in Paris with beige floor, an integrated sink, beaded inset cabinets, white cabinets, solid surface benchtops, beige splashback, ceramic splashback, white appliances, light hardwood floors, with island and white benchtop.
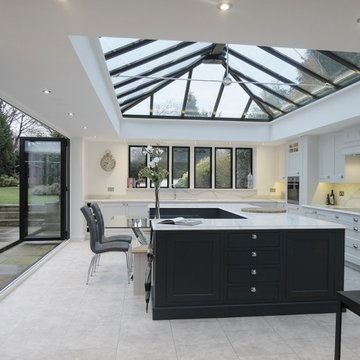
Inspiration for an expansive traditional eat-in kitchen in Surrey with an integrated sink, beaded inset cabinets, blue cabinets, marble benchtops, white splashback, marble splashback, stainless steel appliances, limestone floors, with island, grey floor and white benchtop.
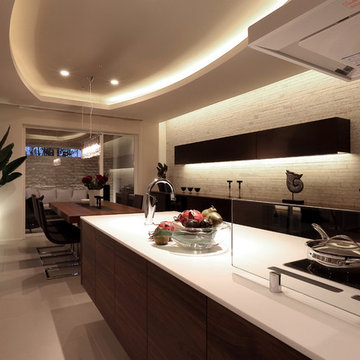
開放感のある吹き抜けリビングが特徴的なシンプル・ラグジュアリースタイルの展示場。 コンセプトの「コートヤード(中庭)のある暮らし」を象徴するアウトドアダイニングは、 水や風などの自然を身近に感じながら、 食事を楽しんだり読書をしてリラックスできる空間です。縦と横・内と外に開放され、 外からの視線は遮りプライベート感のある空間デザインとなっています。

Kitchen is Center
In our design to combine the apartments, we centered the kitchen - making it a dividing line between private and public space; vastly expanding the storage and work surface area. We discovered an existing unused roof penetration to run a duct to vent out a powerful kitchen hood.
The original bathroom skylight now illuminates the central kitchen space. Without changing the standard skylight size, we gave it architectural scale by carving out the ceiling to maximize daylight.
Light now dances off the vaulted, sculptural angles of the ceiling to bathe the entire space in natural light.
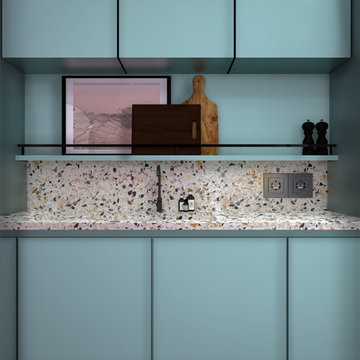
Zoom sur la cuisine.
Design ideas for a mid-sized midcentury single-wall open plan kitchen in Amsterdam with an integrated sink, beaded inset cabinets, blue cabinets, terrazzo benchtops, multi-coloured splashback, panelled appliances, concrete floors, grey floor and multi-coloured benchtop.
Design ideas for a mid-sized midcentury single-wall open plan kitchen in Amsterdam with an integrated sink, beaded inset cabinets, blue cabinets, terrazzo benchtops, multi-coloured splashback, panelled appliances, concrete floors, grey floor and multi-coloured benchtop.
Kitchen with an Integrated Sink and Beaded Inset Cabinets Design Ideas
6