Kitchen with an Integrated Sink and Black Appliances Design Ideas
Refine by:
Budget
Sort by:Popular Today
141 - 160 of 8,972 photos
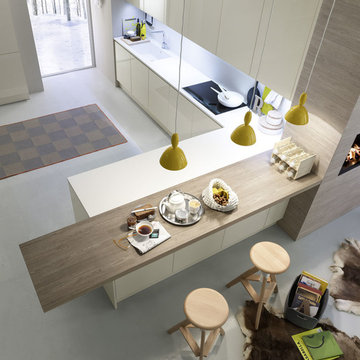
A contemporary kitchen designer's dream - with or without handles, wall hanging or floor mounted, the System Collection offers an extensive selection of standard elements and finishes to fit a wide range of modern kitchen layouts and flexible kitchen design budgets. Minimalism to the max.
The System Collection allows the ancient and universal function of cooking to be a fun and fulfilling experience to participate in. While the System Collection does focus on the aesthetics of design and the materials used, the driving force behind the design has and will always be enjoying the kitchen and the pleasure of cooking. The System Collection is a modern kitchen that is easy and only creates light barriers between the living areas.
One of the unique features of the System Collection is its ease of maintenance, making it one of the most hygienic contemporary kitchens available. System Collection’s ergonomic design gives it an extremely high rate of flexibility. Superior usage of space, ease of reaching every corner, top-notch organization and beautiful forms that follow superb function.
Whether your goal is a contemporary Italian kitchen design or a large modern suburban kitchen, the System Collection offers endless design options - textured melamine with matching edges, hundreds of laminate colors (matte or glossy) with or without aluminum edges, eco wood with aluminum edges, painted glass, and the entire range of Pedini lacquer colors (matte, textured and high gloss).
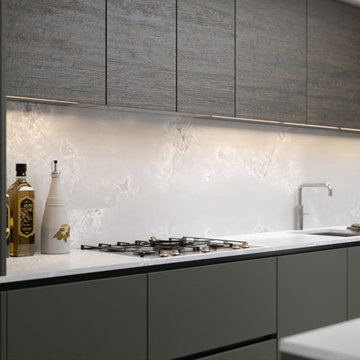
A gorgeous forest green kitchen with wooden touches and a gorgeous quartz worktop
Inspiration for a large country l-shaped open plan kitchen in London with an integrated sink, flat-panel cabinets, green cabinets, quartzite benchtops, multi-coloured splashback, engineered quartz splashback, black appliances, with island and multi-coloured benchtop.
Inspiration for a large country l-shaped open plan kitchen in London with an integrated sink, flat-panel cabinets, green cabinets, quartzite benchtops, multi-coloured splashback, engineered quartz splashback, black appliances, with island and multi-coloured benchtop.

This open plan handleless kitchen was designed for an architect, who drew the original plans for the layout as part of a contemporary new-build home project for him and his family. The new house has a very modern design with extensive use of glass throughout. The kitchen itself faces out to the garden with full-height panel doors with black surrounds that slide open entirely to bring the outside in during the summer months. To reflect the natural light, the Intuo kitchen furniture features polished glass door and drawer fronts in Lava and Fango colourways to complement the marble floor tiles that are also light-reflective.
We designed the kitchen to specification, with the main feature being a large T-shaped island in the 5.8m x 9m space. The concept behind the island’s shape was to have a full preparation and surface cooking space with the sink run behind it, while the length of the island would be used for dining and socialising, with bar stool seating in recesses on either side. Further soft-close drawers are on either side at the end. The raised Eternal Marfil worktop by Silestone is 80mm thick with square edging.
The preparation area is 3.2m wide and features a contrasting 20mm thick Eternal Marfil worktop with Shark’s nose edging to provide easy access to the stainless-steel recessed handle rails to the deep drawers at the front and sides of the island. At the centre is a Novy Panorama
PRO 90, with an integrated ventilation tower that rises when extraction is required and then retracts back into the hob’s surface when cooking has ended. For this reason, no overhead extraction was required for this kitchen. Directly beneath the hob are pull-out storage units and there are further deep drawers on either side for pans and plates.
To the left of the island are tall handleless glass-fronted cabinets within a 600mm recess, featuring a broom cupboard at one end and a Neff integrated fridge freezer at the other. A bank of Neff side-by-side cooking appliances make the central focus and include two single pyrolytic ovens, a combination microwave and an integrated coffee machine together with accessory drawers. Further storage cupboards are above and below each appliance.
The sink run is situated beneath a long rectangular picture window with a black metal surround. Directly above it is a run of glazed cabinets, all by Intuo, with black glass surrounds, with one double-height to the left of the window. The cabinets all store glassware and crockery and they are backlit to make a feature of them at night. Functional pull-out storage cupboards sit beneath the worktop, including pull-out bins, together with a 60cm integrated dishwasher on either side of the sink unit. An undermount single bowl and separate half bowl sink by Axixuno are all cladded in stone to match the pale walls and the tap is by Quooker.
The feature wall is painted in Caramel crunch by Dulux. The bar stools by Danetti were chosen by our client to complement this striking colour, and crockery was chosen to match. The pendant lights are taper by Franklite.
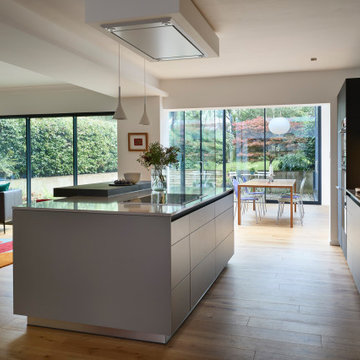
By positioning the large Siemens induction hob on the kitchen island, the cook can converse with guests seated on the adjacent breakfast bar or further into the living space.
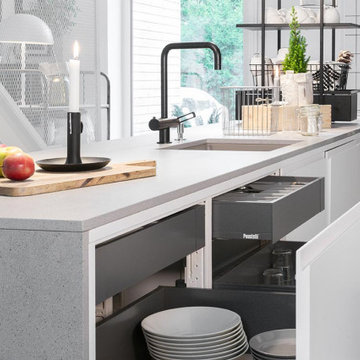
Miinus ecological kitchen island with 20mm light grey quartz worktop. The base units in the island are white painted birch veneer doors with an integrated j-pull profile finger pull, the drawer storage uses the Blum Legrabox system. The sink is an under-mounted ceramic single bowl sink with a 3-in-1 boiling hot water tap.
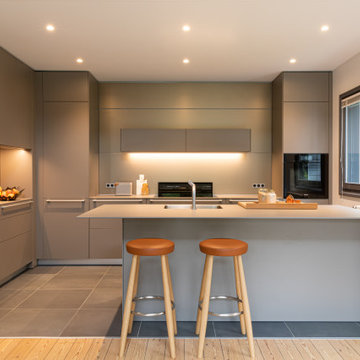
Mid-sized contemporary galley kitchen in Lille with an integrated sink, flat-panel cabinets, grey cabinets, solid surface benchtops, black appliances, with island, grey floor and grey benchtop.
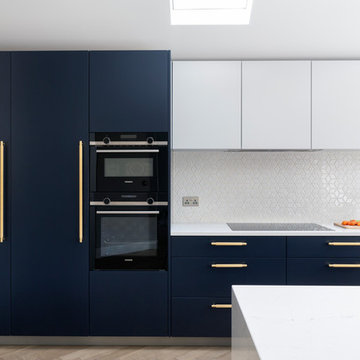
This is an example of a mid-sized u-shaped open plan kitchen in London with an integrated sink, marble benchtops, white splashback, ceramic splashback, black appliances, light hardwood floors, a peninsula, brown floor and white benchtop.
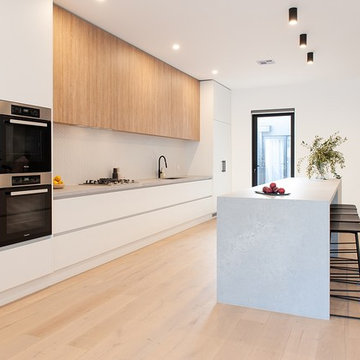
Zesta Kitchens
This is an example of an expansive scandinavian galley open plan kitchen in Melbourne with an integrated sink, open cabinets, light wood cabinets, quartz benchtops, grey splashback, marble splashback, black appliances, light hardwood floors, with island and grey benchtop.
This is an example of an expansive scandinavian galley open plan kitchen in Melbourne with an integrated sink, open cabinets, light wood cabinets, quartz benchtops, grey splashback, marble splashback, black appliances, light hardwood floors, with island and grey benchtop.
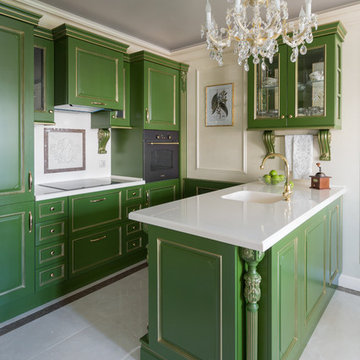
Росица Переславцева
This is an example of a small traditional galley kitchen in Moscow with an integrated sink, raised-panel cabinets, green cabinets, solid surface benchtops, white splashback, marble splashback, black appliances, porcelain floors, beige floor, white benchtop and a peninsula.
This is an example of a small traditional galley kitchen in Moscow with an integrated sink, raised-panel cabinets, green cabinets, solid surface benchtops, white splashback, marble splashback, black appliances, porcelain floors, beige floor, white benchtop and a peninsula.

Large contemporary l-shaped open plan kitchen in London with an integrated sink, flat-panel cabinets, solid surface benchtops, black appliances, light hardwood floors, with island, brown floor and white benchtop.
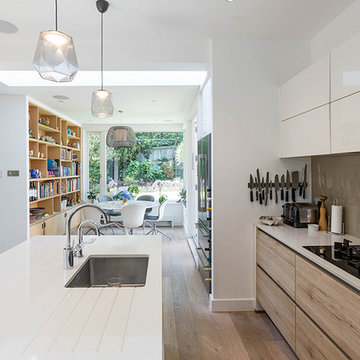
A mixture of white and timber kitchen unit fronts creates a contemporary yet warm feel to the kitchen space
Inspiration for a mid-sized contemporary u-shaped open plan kitchen in London with an integrated sink, flat-panel cabinets, light wood cabinets, solid surface benchtops, brown splashback, glass sheet splashback, black appliances, light hardwood floors, with island, beige floor and grey benchtop.
Inspiration for a mid-sized contemporary u-shaped open plan kitchen in London with an integrated sink, flat-panel cabinets, light wood cabinets, solid surface benchtops, brown splashback, glass sheet splashback, black appliances, light hardwood floors, with island, beige floor and grey benchtop.

Интерьер построен на балансе функциональности и эстетики.
Мы использовали практичные и износостойкие материалы, при этом визуально отражающие концепцию интерьера. На полу в зонах общего пользования – керамогранит крупного формата, 80х160см с фактурой бетона, на стенах декоративная штукатурка в нейтральном светло-сером оттенке с приятной мягкой фактурой микроцемента.
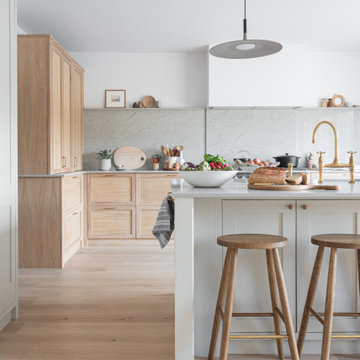
A complete house renovation for an Interior Stylist and her family. Dreamy. The essence of these pieces of bespoke furniture: natural beauty, comfort, family, and love.
Custom cabinetry was designed and made for the Kitchen, Utility, Boot, Office and Family room.
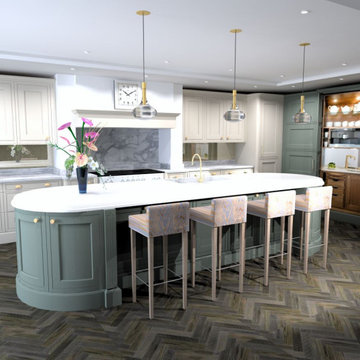
A beautiful in-frame kitchen manufactured by our British supplier Stoneham in there 'Penshurst' range. A solid wood Oak painted door with inner cock beading, really sets this kitchen apart and painted in Farrow & Ball colours.
The island is over 4m in length and offers the perfect breakfast bar fro 4 people to enjoy tea and coffee int he mornings.
But the real 'wow' factor comes from the tall bank of units, that contain a hidden drink station and bar area behind mirrored pocket doors. With the rich walnut veneer interiors contrasting beautifully with the external door colour. Either side of them are two secret hidden doors, one leading to the utility room and the other leading to the children's playroom. No detail was left un-turned.
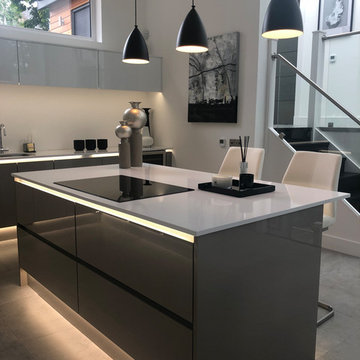
This kitchen was also designed for this newly built house. This is a true handleless two tone kitchen with all the base units being stone grey gloss and all wall and tall units being white gloss. This is finished off with LED lights below worktops and units.
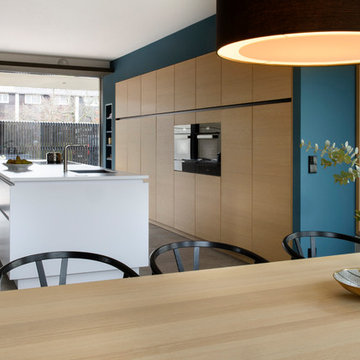
Inspiration for a large contemporary galley eat-in kitchen in Stuttgart with an integrated sink, flat-panel cabinets, black appliances, with island, grey floor and white benchtop.
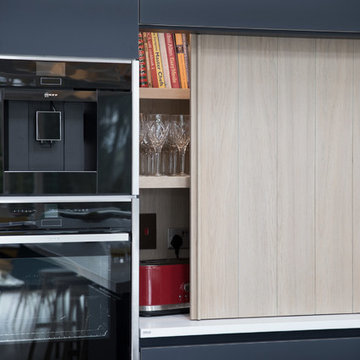
Modern navy kitchen with white Corian worktops and copper lighting. The cabinetry is made from our beautiful matte glass which has been toughened to provide a durable surface for a busy kitchen.
To complete the streamlined look choose a Quooker tap and white integrated Corian sinks.
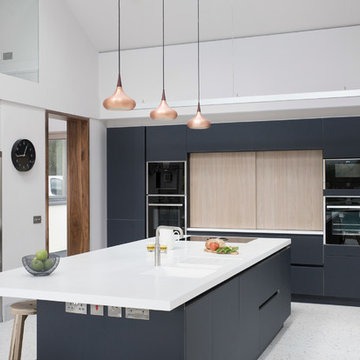
Modern navy kitchen with white Corian worktops and copper lighting. The cabinetry is made from our beautiful matte glass which has been toughened to provide a durable surface for a busy kitchen.
To complete the streamlined look choose a Quooker tap and white integrated Corian sinks.
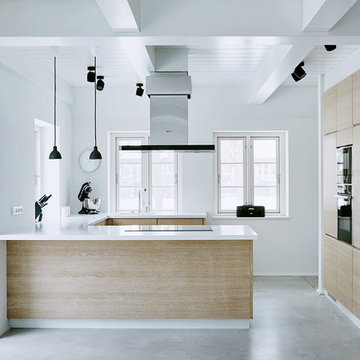
Fotos: Nina Struve
http://www.ninastruve.de/
This is an example of a mid-sized contemporary u-shaped open plan kitchen in Other with an integrated sink, flat-panel cabinets, medium wood cabinets, black appliances, a peninsula, solid surface benchtops, white splashback and concrete floors.
This is an example of a mid-sized contemporary u-shaped open plan kitchen in Other with an integrated sink, flat-panel cabinets, medium wood cabinets, black appliances, a peninsula, solid surface benchtops, white splashback and concrete floors.
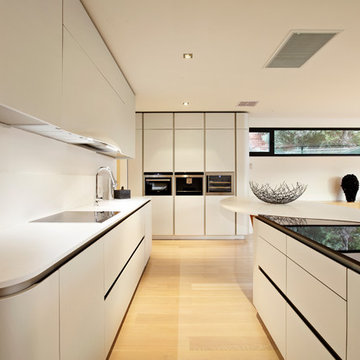
Ola 20 Kitchen from Snaidero
Contemporary galley eat-in kitchen in Melbourne with an integrated sink, flat-panel cabinets, white cabinets, solid surface benchtops, white splashback, stone slab splashback and black appliances.
Contemporary galley eat-in kitchen in Melbourne with an integrated sink, flat-panel cabinets, white cabinets, solid surface benchtops, white splashback, stone slab splashback and black appliances.
Kitchen with an Integrated Sink and Black Appliances Design Ideas
8