Kitchen with an Integrated Sink and Blue Cabinets Design Ideas
Refine by:
Budget
Sort by:Popular Today
41 - 60 of 2,087 photos
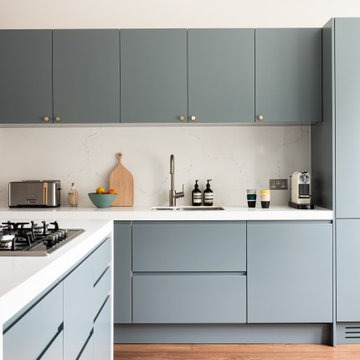
The existing Howdens kitchen was revamped with new fronts. A marble effect quartz splashback and cute door knobs in brass were installed.
Photo of a mid-sized contemporary u-shaped open plan kitchen in London with an integrated sink, flat-panel cabinets, blue cabinets, solid surface benchtops, white splashback, engineered quartz splashback, stainless steel appliances, medium hardwood floors, with island, brown floor and white benchtop.
Photo of a mid-sized contemporary u-shaped open plan kitchen in London with an integrated sink, flat-panel cabinets, blue cabinets, solid surface benchtops, white splashback, engineered quartz splashback, stainless steel appliances, medium hardwood floors, with island, brown floor and white benchtop.
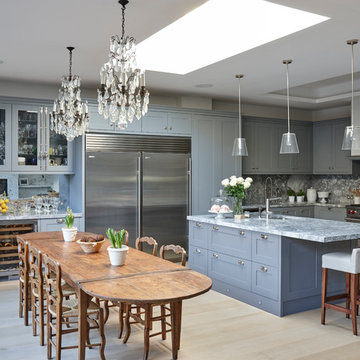
The concept for this characterful ‘Legacy’ kitchen was very much driven by the ideas of the client, Stephanie Rakowski, who envisioned an eclectic scheme that was classically-inspired yet very much of its times, and to her own tastes.
Jane Stewart, multi award-winning Design Director of bespoke specialists Mowlem & Co, worked closely with Stephanie to create a space that reflected the individual nature of the family home while maintaining an air of authentic provenance and ageless elegance.
The handsome proportions of the units are enhanced by fully framed doors and by hand-painted finishes in Farrow & Ball’s ‘Plummett’ for the wall cupboards and ‘Down Pipe’ for the island unit, which also offers a cantilevered breakfast bar. Large crittal windows and doors frame the ‘fourth wall’ with access to an enclosed terrace, echoed by a similar feature separating-yet-connecting the kitchen/living area from the rest of the interior.
Features include fine Bianca Eclipsia marble worktops and splashbacks, with a recurring motif of glass; as framed inserts in certain wall units, decorative chandeliers and clear glass pendants, and a section of antiqued mirror awl cladding beneath the glassware cabinet. Distinctive details, such as the beautiful chrome bespoke ‘espagnolettes’ handles, enhance the traditional-yet-modern personality the scheme.
This kitchen emanates a refined sophistication, yet is designed to be loved, worked in and enjoyed by the entire family as well as to welcome guests. Hence features such as a special wine storage and service ‘zone’, a cosy living area in the L-shaped section of the light filled room, and beloved family favourites in the form of a period dining set and a distressed free-standing cabinet, console table and grandfather clock. Lighting is also key to the ambience of the scheme, with a range of dimmable pendants, as well as task lighting.
Appliances aptly chosen for the level of functionality demanded by this design include Sub Zero refrigeration and a Wolf range cooker - clear choices to match the impressive proportions of the furniture. A series of further appliances offer all of the latest conveniences, while a range of taps (over two separate sinks) include an extendable spray hose and a handy pot filler behind the professional style cooker.
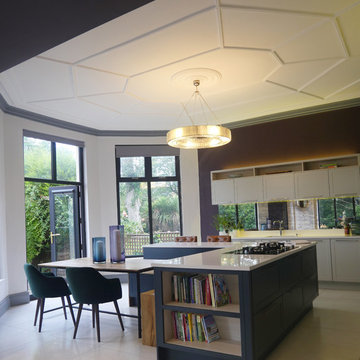
This is an example of a large contemporary eat-in kitchen in Other with an integrated sink, shaker cabinets, blue cabinets, quartzite benchtops, multi-coloured splashback, mirror splashback, panelled appliances, ceramic floors, with island, white floor and white benchtop.
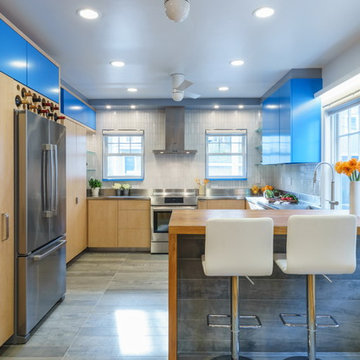
The stainless steel counter folds down to integrate with the window sills and forms continuous ledge that slips under the reclaimed oak butcher block. To the left is a wall of integrated full height birch cabinetry with a ribbon of blue lacquered cabinets across the top. All lighting is LED.
Photo by Heidi Solander
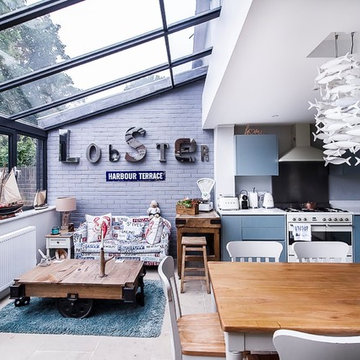
Gilda Cevasco
Inspiration for a mid-sized beach style l-shaped open plan kitchen in London with an integrated sink, flat-panel cabinets, blue cabinets, solid surface benchtops, grey splashback, glass sheet splashback, white appliances, travertine floors, beige floor, white benchtop and no island.
Inspiration for a mid-sized beach style l-shaped open plan kitchen in London with an integrated sink, flat-panel cabinets, blue cabinets, solid surface benchtops, grey splashback, glass sheet splashback, white appliances, travertine floors, beige floor, white benchtop and no island.
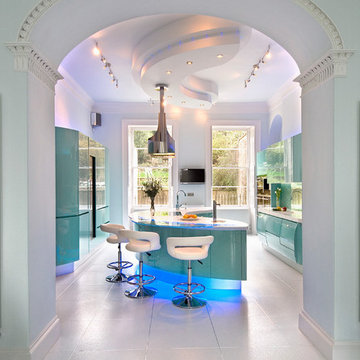
Photo of a large contemporary galley separate kitchen in London with an integrated sink, flat-panel cabinets, solid surface benchtops, green splashback, glass sheet splashback, stainless steel appliances, ceramic floors, with island and blue cabinets.
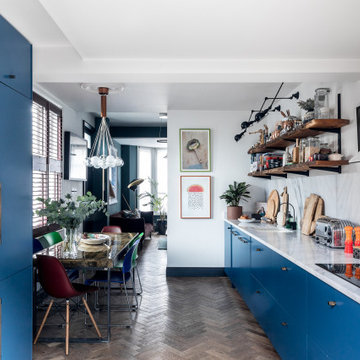
Strong white walls contrast with deep blue lacquered kitchen units. A white Carrara marble worktop and splash back adds a touch of traditional luxury. Waney edged open shelves display a mix of ceramics, cast iron pots, cookery books and large glass jars filled with pasta. Industrial wall lights complement a reclaimed oak parquet floor. Limited addition prints add splashes of bright colour. A large copper and glass pendant light hangs over a concrete dining table with mid-century inspired chairs.
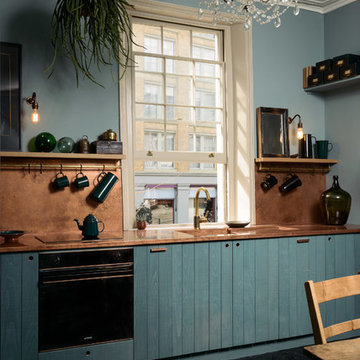
Mid-sized eclectic eat-in kitchen in London with an integrated sink, flat-panel cabinets, blue cabinets, copper benchtops, orange splashback, panelled appliances, painted wood floors, no island, black floor and orange benchtop.
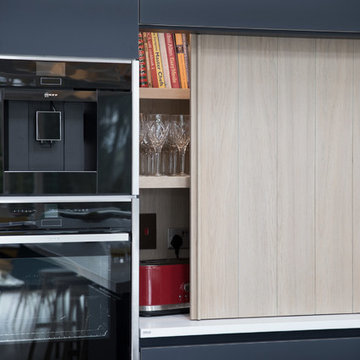
Modern navy kitchen with white Corian worktops and copper lighting. The cabinetry is made from our beautiful matte glass which has been toughened to provide a durable surface for a busy kitchen.
To complete the streamlined look choose a Quooker tap and white integrated Corian sinks.
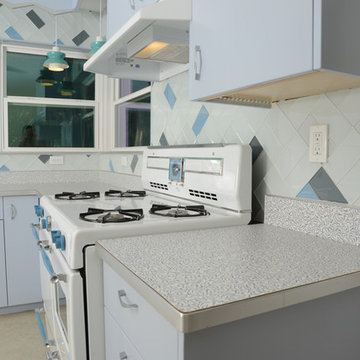
Phillip Marcel http://meghanmeyer.com/
Inspiration for a mid-sized midcentury u-shaped eat-in kitchen in Miami with an integrated sink, flat-panel cabinets, laminate benchtops, glass tile splashback, blue cabinets, beige splashback, linoleum floors, no island and beige floor.
Inspiration for a mid-sized midcentury u-shaped eat-in kitchen in Miami with an integrated sink, flat-panel cabinets, laminate benchtops, glass tile splashback, blue cabinets, beige splashback, linoleum floors, no island and beige floor.

Phillip Marcel http://meghanmeyer.com/
Inspiration for a mid-sized midcentury u-shaped eat-in kitchen in Miami with an integrated sink, flat-panel cabinets, laminate benchtops, glass tile splashback, blue cabinets, beige splashback, linoleum floors, no island and beige floor.
Inspiration for a mid-sized midcentury u-shaped eat-in kitchen in Miami with an integrated sink, flat-panel cabinets, laminate benchtops, glass tile splashback, blue cabinets, beige splashback, linoleum floors, no island and beige floor.
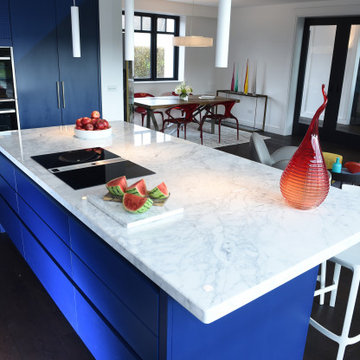
The architecture of this modern house has unique design features. The entrance foyer is bright and spacious with beautiful open frame stairs and large windows. The open-plan interior design combines the living room, dining room and kitchen providing an easy living with a stylish layout. The bathrooms and en-suites throughout the house complement the overall spacious feeling of the house.
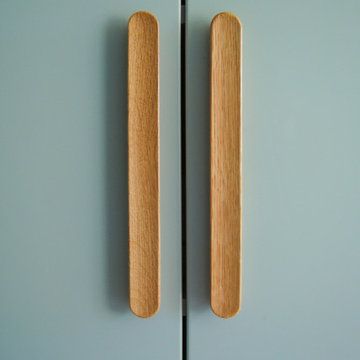
Minimalisme et confort pour cet appartement des années 90. Cet appartement aux volumes classiques, a subit une transformation importante pour devenir un lieu de vie moderne et confortable, adapté aux usages des clients.
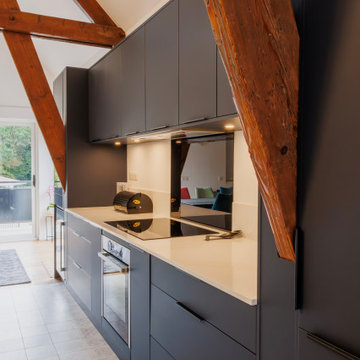
Dans cette cuisine bleue nuit, le plan de travail en quartz blanc ajoute une touche de modernité. Les poutres rustiques au plafond apportent un charme authentique. Des touches d'éléments colorés vives, créent un contraste dynamique. C'est un espace mariant élégance contemporaine et chaleur rustique.

Photo of a mid-sized contemporary u-shaped eat-in kitchen in Gloucestershire with an integrated sink, shaker cabinets, blue cabinets, quartzite benchtops, white splashback, ceramic splashback, black appliances, vinyl floors, a peninsula, grey floor and white benchtop.
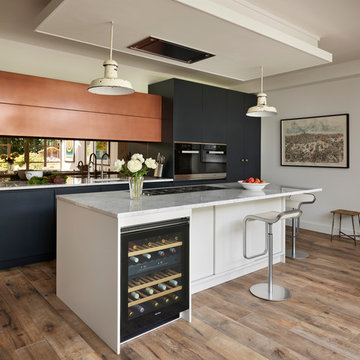
Roundhouse Urbo matt lacquer bespoke kitchen in Farrow & Ball Blue Black and Strong White with Burnished Copper Matt Metallic on wall cabinet. Worktop in Carrara marble and splashback in Bronze Mirror glass.
Photography by Nick Kane
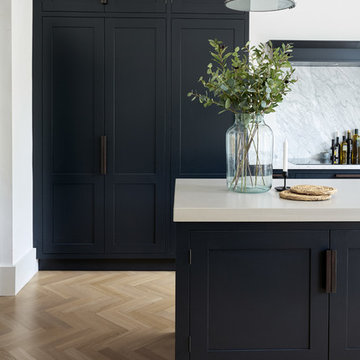
Mowlem& Co: Virtuoso kitchen
This award-winning kitchen by Julia Brown effortlessly combines the classic with the contemporary, through the application of thoughtful styling and a clever use of colour. The timeless framed, shaker-style furniture is hand-painted in Farrow & Ball’s Railings, making a striking contrast with use of a Caesarstone worktop in raw concrete to the island unit and the beautiful Carrara Gioia marble on the splashback.
There’s an industrial quality to the chocolate bronze metal handles that are recessed into the furniture doors, and the Siemens ovens are discreetly integrated to the island, which is raised on robust legs for a nod to the chic freestanding look. The design maximises both working space and opportunities for social interaction, with storage optimised by the extra height wall units that take advantage of the period property’s high ceilings. Pendant lamps, stylish stools and a herringbone white-washed Oak wooden floor add the perfect finishing touches.
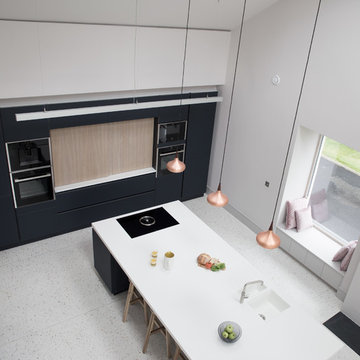
Modern navy kitchen with white Corian worktops and copper lighting. The cabinetry is made from our beautiful matte glass which has been toughened to provide a durable surface for a busy kitchen.
To complete the streamlined look choose a Quooker tap and white integrated Corian sinks.
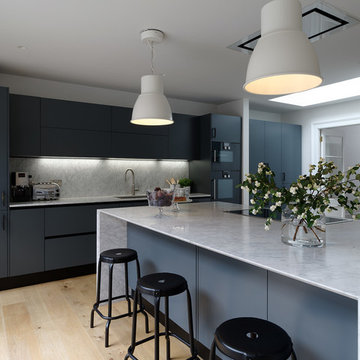
Richard Gooding Photography
This townhouse sits within Chichester's city walls and conservation area. Its is a semi detached 5 storey home, previously converted from office space back to a home with a poor quality extension.
We designed a new extension with zinc cladding which reduces the existing footprint but created a more useable and beautiful living / dining space. Using the full width of the property establishes a true relationship with the outdoor space.
A top to toe refurbishment rediscovers this home's identity; the original cornicing has been restored and wood bannister French polished.
A structural glass roof in the kitchen allows natural light to flood the basement and skylights introduces more natural light to the loft space.
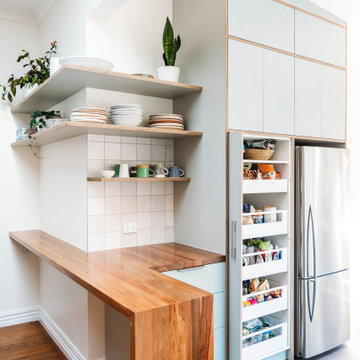
Blum Space Tower pull-outs in the pantry are a practical solution.
Photo of a small modern galley eat-in kitchen in Wellington with an integrated sink, blue cabinets, stainless steel benchtops, ceramic splashback, black appliances, painted wood floors, no island and grey floor.
Photo of a small modern galley eat-in kitchen in Wellington with an integrated sink, blue cabinets, stainless steel benchtops, ceramic splashback, black appliances, painted wood floors, no island and grey floor.
Kitchen with an Integrated Sink and Blue Cabinets Design Ideas
3