Kitchen with an Integrated Sink and Brown Floor Design Ideas
Refine by:
Budget
Sort by:Popular Today
1 - 20 of 7,327 photos
Item 1 of 3

Returning clients are our favourite clients. The journey we have been on with these clients is we started on a smaller project, and over time they have ended up moving into their dream home on their dream property, and of course, they need their dream kitchen! Drawing inspiration from Hampton and Country styles, we worked with the client to combine these elements into this beautiful and inviting space where the family can make memories for years to come. Some of the big features like the piece of Santorini Quartzite Natural Stone in Honed Finish on the island bench and Nostalgie Series Appliances by ILVE make this kitchen personal and individual to the owners taste. There is something so humbling about a client coming back time and time again entrusting us with their next project, and this one was a great honour to be a part of.

Au cœur de la place du Pin à Nice, cet appartement autrefois sombre et délabré a été métamorphosé pour faire entrer la lumière naturelle. Nous avons souhaité créer une architecture à la fois épurée, intimiste et chaleureuse. Face à son état de décrépitude, une rénovation en profondeur s’imposait, englobant la refonte complète du plancher et des travaux de réfection structurale de grande envergure.
L’une des transformations fortes a été la dépose de la cloison qui séparait autrefois le salon de l’ancienne chambre, afin de créer un double séjour. D’un côté une cuisine en bois au design minimaliste s’associe harmonieusement à une banquette cintrée, qui elle, vient englober une partie de la table à manger, en référence à la restauration. De l’autre côté, l’espace salon a été peint dans un blanc chaud, créant une atmosphère pure et une simplicité dépouillée. L’ensemble de ce double séjour est orné de corniches et une cimaise partiellement cintrée encadre un miroir, faisant de cet espace le cœur de l’appartement.
L’entrée, cloisonnée par de la menuiserie, se détache visuellement du double séjour. Dans l’ancien cellier, une salle de douche a été conçue, avec des matériaux naturels et intemporels. Dans les deux chambres, l’ambiance est apaisante avec ses lignes droites, la menuiserie en chêne et les rideaux sortants du plafond agrandissent visuellement l’espace, renforçant la sensation d’ouverture et le côté épuré.
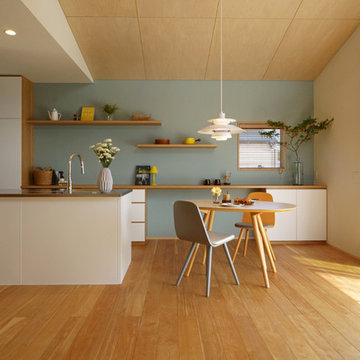
北欧インテリアで統一した室内は、水まわりと各部屋·クローゼットを回遊できる動線です。
Photo of a scandinavian galley open plan kitchen in Other with an integrated sink, flat-panel cabinets, white cabinets, stainless steel benchtops, medium hardwood floors, a peninsula, brown floor and brown benchtop.
Photo of a scandinavian galley open plan kitchen in Other with an integrated sink, flat-panel cabinets, white cabinets, stainless steel benchtops, medium hardwood floors, a peninsula, brown floor and brown benchtop.

Inspiration for a mid-sized u-shaped eat-in kitchen in DC Metro with an integrated sink, shaker cabinets, white cabinets, granite benchtops, white splashback, stone slab splashback, stainless steel appliances, laminate floors, with island, brown floor and grey benchtop.

This is an example of a mid-sized contemporary l-shaped open plan kitchen in Novosibirsk with an integrated sink, flat-panel cabinets, grey cabinets, solid surface benchtops, white splashback, engineered quartz splashback, black appliances, medium hardwood floors, no island, brown floor and white benchtop.

Large l-shaped eat-in kitchen in Austin with an integrated sink, recessed-panel cabinets, distressed cabinets, marble benchtops, blue splashback, shiplap splashback, white appliances, brick floors, no island, brown floor, white benchtop and exposed beam.

With a primary focus on harnessing the stunning view out towards the Hudson river, our client wanted to use tones and stains that would be highlighted through natural light. As a result, the pairing of light tones of white and blue helped create this sense of continuity that we were searching for. As well as the incorporation of two central islands, the choice in materiality helped create a strong sense of contrast.

Design ideas for a mid-sized country l-shaped eat-in kitchen in Other with an integrated sink, shaker cabinets, grey cabinets, quartz benchtops, white splashback, engineered quartz splashback, stainless steel appliances, light hardwood floors, with island, brown floor and white benchtop.
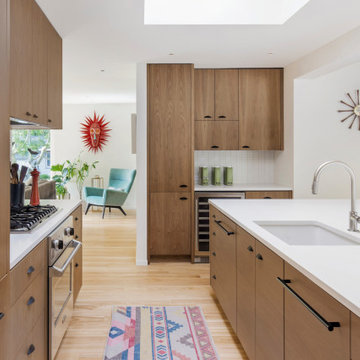
This 1950s Fairfax home underwent a dramatic transformation with updated midcentury modern touches. The floor plan was opened up to create an open plan kitchen and dining room that flows to the back patio.
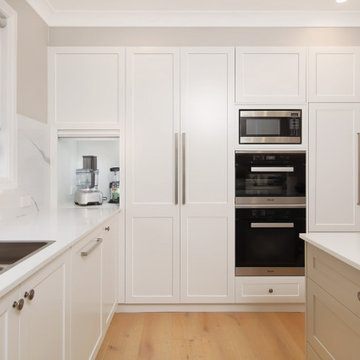
Our client was renovating a house on Sydney’s Northern Beaches so a light, bright, beach feel was the look they were after. The brief was to design a functional, free-flowing kitchen that included an island for practicality, but maintained flow of the space. To create interest and drama the client wanted to use large format stone as a splashback and island feature. In keeping with clean, uncluttered look, the appliances are hidden in a multi-function corner pantry with drawers. An integrated fridge adds to the neat finish of the kitchen.
Appliances: Miele
Stone: Quantum Statuario Quartz
Sink: Franke
Tap: Oliverti
Fridge: Fisher & Paykel
Handles: Artia
Cabinetry: Dallas Door in Dulux White
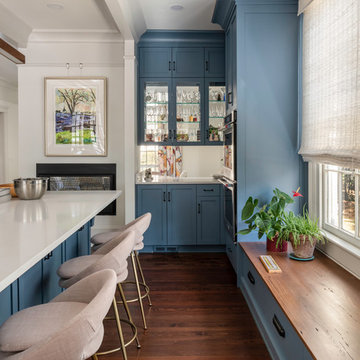
Take a look at this two-story historical design that is both unique and welcoming. This stylized kitchen is full of character and unique elements.
Design ideas for a mid-sized traditional galley eat-in kitchen in Atlanta with an integrated sink, flat-panel cabinets, blue cabinets, solid surface benchtops, multi-coloured splashback, ceramic splashback, stainless steel appliances, medium hardwood floors, with island, brown floor and white benchtop.
Design ideas for a mid-sized traditional galley eat-in kitchen in Atlanta with an integrated sink, flat-panel cabinets, blue cabinets, solid surface benchtops, multi-coloured splashback, ceramic splashback, stainless steel appliances, medium hardwood floors, with island, brown floor and white benchtop.
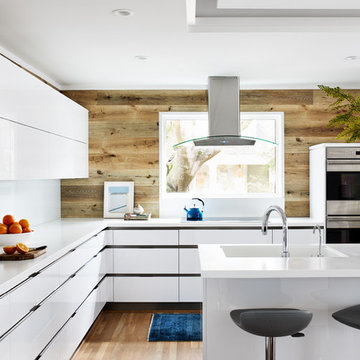
Inspiration for a mid-sized midcentury u-shaped kitchen in DC Metro with flat-panel cabinets, white cabinets, solid surface benchtops, white splashback, stainless steel appliances, with island, white benchtop, an integrated sink, medium hardwood floors and brown floor.
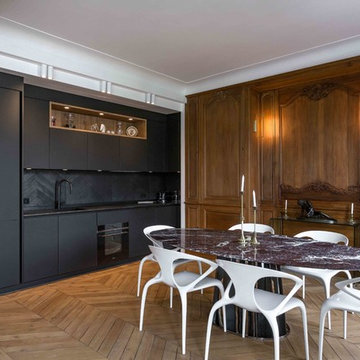
Cette réalisation met en valeur le souci du détail propre à Mon Conseil Habitation. L’agencement des armoires de cuisine a été pensé au millimètre près tandis que la rénovation des boiseries témoigne du savoir-faire de nos artisans. Cet appartement haussmannien a été intégralement repensé afin de rendre l’espace plus fonctionnel.
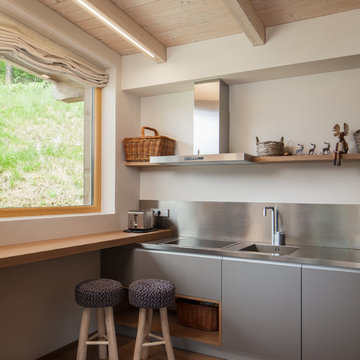
Andrea Zanchi Photography
Design ideas for a modern single-wall kitchen in Other with an integrated sink, flat-panel cabinets, grey cabinets, stainless steel benchtops, medium hardwood floors, no island, metallic splashback, metal splashback, stainless steel appliances, brown floor and grey benchtop.
Design ideas for a modern single-wall kitchen in Other with an integrated sink, flat-panel cabinets, grey cabinets, stainless steel benchtops, medium hardwood floors, no island, metallic splashback, metal splashback, stainless steel appliances, brown floor and grey benchtop.
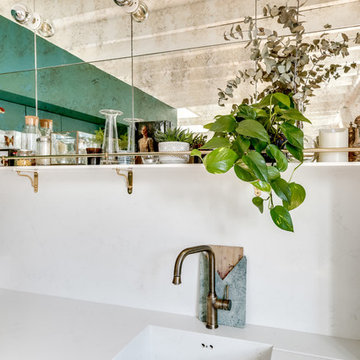
shoootin
Photo of a large contemporary l-shaped open plan kitchen in Paris with green cabinets, no island, an integrated sink, flat-panel cabinets, white splashback, black appliances, light hardwood floors, brown floor and white benchtop.
Photo of a large contemporary l-shaped open plan kitchen in Paris with green cabinets, no island, an integrated sink, flat-panel cabinets, white splashback, black appliances, light hardwood floors, brown floor and white benchtop.
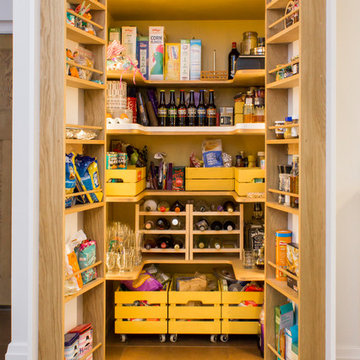
This Mid Century inspired kitchen was manufactured for a couple who definitely didn't want a traditional 'new' fitted kitchen as part of their extension to a 1930's house in a desirable Manchester suburb.
The walk in pantry was fitted into a bricked up recess previously occupied by a range. U-shaped shelves and larder racks mean there is plenty of storage for food meaning none needs to be stored in the kitchen cabinets. Strip LED lighting illuminates the interior.
Photo: Ian Hampson
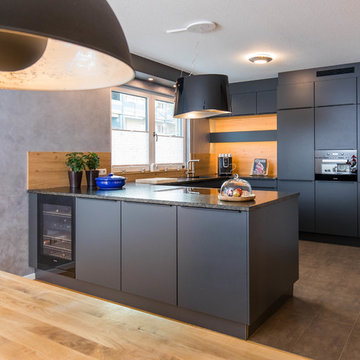
Exklusive, schwarze Wohnküche mit Holzakzenten für die ganze Familie in Erlangen. Zu einer gelungenen Küchenplanung tragen nicht nur hochwertige Materialien, sondern auch eine durchdachte Linienführung bei den Fronten und ein Beleuchtungskonzept bei.
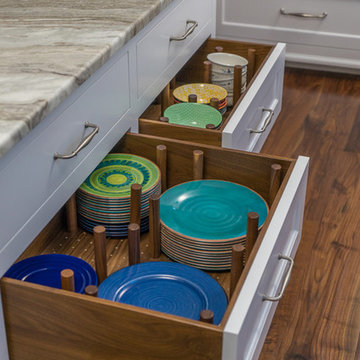
Walnut drawers with pegs for kee[ing plates in place.
Classic white kitchen designed and built by Jewett Farms + Co. Functional for family life with a design that will stand the test of time. White cabinetry, soapstone perimeter counters and marble island top. Hand scraped walnut floors. Walnut drawer interiors and walnut trim on the range hood. Many interior details, check out the rest of the project photos to see them all.
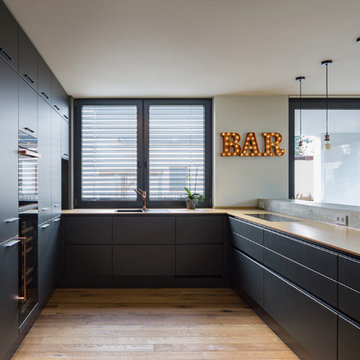
bla architekten / Steffen Junghans
Photo of a mid-sized contemporary u-shaped open plan kitchen in Leipzig with an integrated sink, flat-panel cabinets, black cabinets, wood benchtops, black splashback, timber splashback, light hardwood floors, a peninsula, brown floor and black appliances.
Photo of a mid-sized contemporary u-shaped open plan kitchen in Leipzig with an integrated sink, flat-panel cabinets, black cabinets, wood benchtops, black splashback, timber splashback, light hardwood floors, a peninsula, brown floor and black appliances.
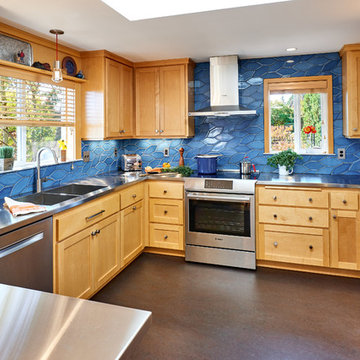
The kitchen is a mix of existing and new cabinets that were made to match. Marmoleum (a natural sheet linoleum) flooring sets the kitchen apart in the home’s open plan. It is also low maintenance and resilient underfoot. Custom stainless steel countertops match the appliances, are low maintenance and are, uhm, stainless!
Kitchen with an Integrated Sink and Brown Floor Design Ideas
1