Kitchen with an Integrated Sink and Brown Floor Design Ideas
Refine by:
Budget
Sort by:Popular Today
121 - 140 of 7,327 photos
Item 1 of 3
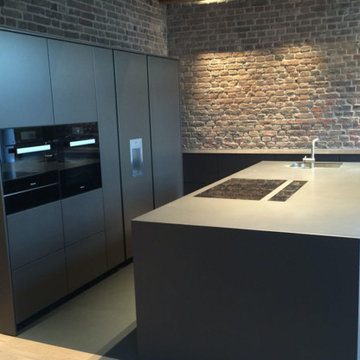
Küchenblock mit Kühl- und Backgeräten
Photo of a large contemporary l-shaped open plan kitchen in Cologne with with island, flat-panel cabinets, multi-coloured splashback, an integrated sink, brick splashback, black appliances, light hardwood floors, brown floor and granite benchtops.
Photo of a large contemporary l-shaped open plan kitchen in Cologne with with island, flat-panel cabinets, multi-coloured splashback, an integrated sink, brick splashback, black appliances, light hardwood floors, brown floor and granite benchtops.
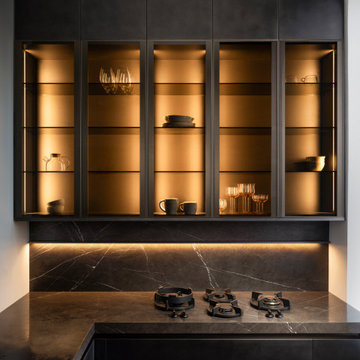
A modern kitchen finished in patinated steel panels with glass wall units.
Design ideas for a small modern kitchen with an integrated sink, flat-panel cabinets, black cabinets, marble benchtops, black splashback, marble splashback, panelled appliances, a peninsula, brown floor and black benchtop.
Design ideas for a small modern kitchen with an integrated sink, flat-panel cabinets, black cabinets, marble benchtops, black splashback, marble splashback, panelled appliances, a peninsula, brown floor and black benchtop.
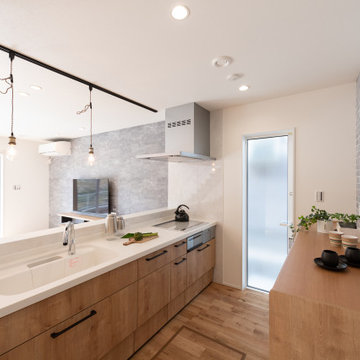
Design ideas for an industrial galley kitchen in Other with an integrated sink, flat-panel cabinets, medium wood cabinets, medium hardwood floors, no island, brown floor and white benchtop.
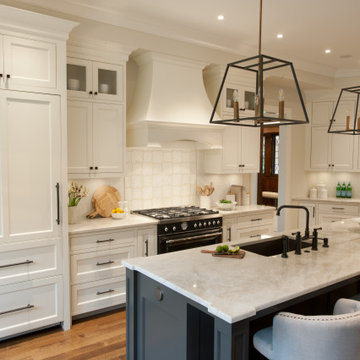
Mid-sized traditional galley eat-in kitchen in Boston with an integrated sink, recessed-panel cabinets, white cabinets, marble benchtops, multi-coloured splashback, marble splashback, panelled appliances, medium hardwood floors, with island, brown floor, multi-coloured benchtop and coffered.
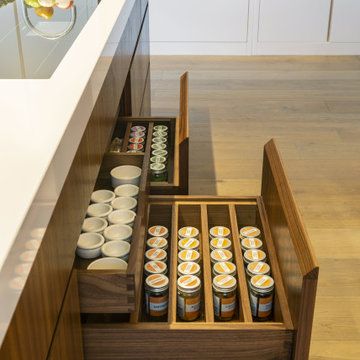
An amazing social space incorporating the kitchen, an island to seat 6, a liquid metal bar, wine storage and a 10 person dining table. All the furniture was over-sized to suit the scale of the room and the 3 metre high ceilings.
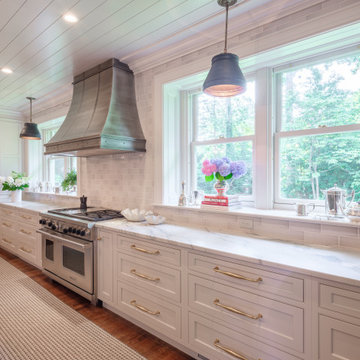
The elegant look of grey is hot in kitchen design; a pop of color to base cabinets or center island adds visual interest to your design. This kitchen also features integrated appliances and hidden storage. The open concept floor plan opens up to a breakfast area and butler's pantry. Ceramic subway tile, quartzite countertops and stainless steel appliances provide a sleek finish while the rich stain to the hardwood floors adds warmth to the space. Butler's pantry with walnut top and khaki sideboard with corbel accent bring a touch of drama to the design.
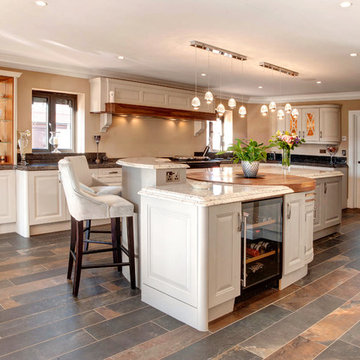
Our clients brief was to create a wow kitchen in their open plan kitchen/living area which incorporated a large tv with display areas for glasses and whiskey bottles
They loved walnut as an accent wood and wanted a statement island with 60mm thick waterfall edged granite
Curved end unit on the tall run and curved barrel with chopping blocks on island were used to soften the design and give the island shape and character
The feature canopy above the clients own Aga was a mix of painted wood and natural walnut
The diagonal pantry gave all the food storage the client needed
Colours and materials used were River white and Steel grey granite for the worktops, Moles breath and Putty for the door colours accented with natural walnut
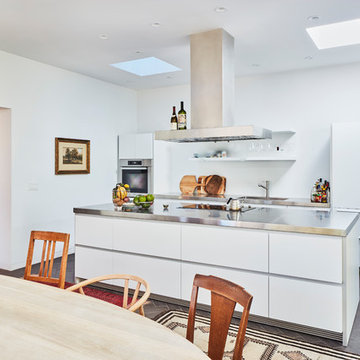
Jane Messinger
Photo of a scandinavian eat-in kitchen in Boston with an integrated sink, flat-panel cabinets, white cabinets, stainless steel benchtops, panelled appliances, with island and brown floor.
Photo of a scandinavian eat-in kitchen in Boston with an integrated sink, flat-panel cabinets, white cabinets, stainless steel benchtops, panelled appliances, with island and brown floor.
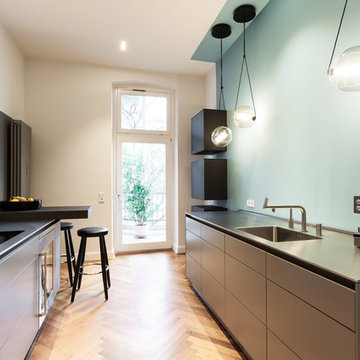
Dirk Hoffmann
Design ideas for a mid-sized contemporary galley separate kitchen in Dusseldorf with an integrated sink, flat-panel cabinets, grey cabinets, stainless steel benchtops, grey splashback, stainless steel appliances, medium hardwood floors, no island, brown floor and grey benchtop.
Design ideas for a mid-sized contemporary galley separate kitchen in Dusseldorf with an integrated sink, flat-panel cabinets, grey cabinets, stainless steel benchtops, grey splashback, stainless steel appliances, medium hardwood floors, no island, brown floor and grey benchtop.
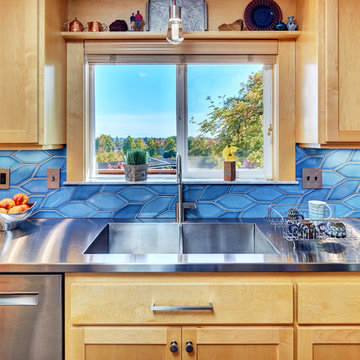
Details: The integrated stainless steel sink was custom fabricated by the countertop craftspeople. It has crisp corners, a lowered center divider (to minimize splash from the faucet) and offset drains (to push back the plumbing so as to allow for better cabinet storage below). To the right of the sink is a subtle detail (look closely at the reflections to see it), but one that adds great functionality: a sloped, recessed drainboard directs water back into the sink. The window is trimmed tight to the cabinets on either side with custom maple millwork, and has a built-in shelf above--again with trim up to the ceiling. The shelf provides a nice spot for favorite curios and mementos. The pendant light above the sink is actually an LED fixture with an Edison style bulb. Stainless steel outlet and switch covers over black devices pull the design together. Under-cabinet xenon lighting highlights the tile.
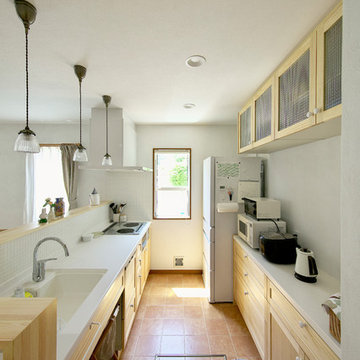
キッチンは弊社オリジナルキッチン。
Design ideas for a scandinavian galley open plan kitchen in Other with no island, an integrated sink, recessed-panel cabinets, light wood cabinets, white splashback, terra-cotta floors and brown floor.
Design ideas for a scandinavian galley open plan kitchen in Other with no island, an integrated sink, recessed-panel cabinets, light wood cabinets, white splashback, terra-cotta floors and brown floor.
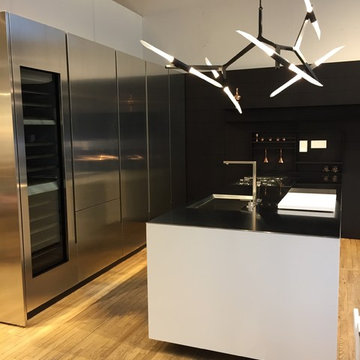
New addition to our kitchen display - the Roll & Hill 'Agnes' chandelier
Large modern u-shaped eat-in kitchen in Other with an integrated sink, stainless steel cabinets, stainless steel benchtops, stainless steel appliances, a peninsula, flat-panel cabinets, black splashback, light hardwood floors, brown floor and black benchtop.
Large modern u-shaped eat-in kitchen in Other with an integrated sink, stainless steel cabinets, stainless steel benchtops, stainless steel appliances, a peninsula, flat-panel cabinets, black splashback, light hardwood floors, brown floor and black benchtop.
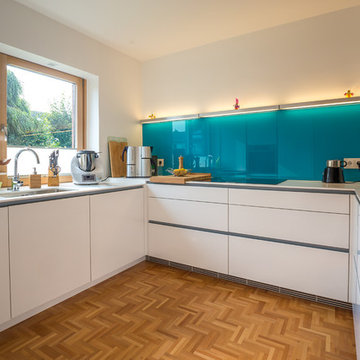
U-Form Küche - weiß grifflos
Korr GmbH - Tischlerei
Inspiration for a mid-sized contemporary u-shaped separate kitchen in Cologne with medium hardwood floors, white cabinets, an integrated sink, flat-panel cabinets, wood benchtops, blue splashback, glass sheet splashback, no island and brown floor.
Inspiration for a mid-sized contemporary u-shaped separate kitchen in Cologne with medium hardwood floors, white cabinets, an integrated sink, flat-panel cabinets, wood benchtops, blue splashback, glass sheet splashback, no island and brown floor.
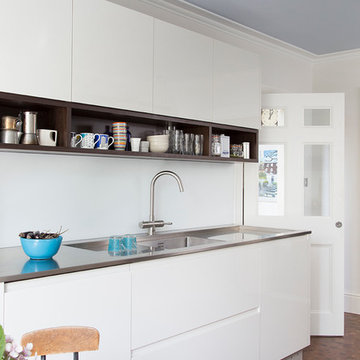
Bespoke cabinetry has been designed and installed by Amberth using highly reflective materials that bounces light around the room. A stainless steel worktop incorporates a moulded sink, creating a sleek and subtle industrial feel. Bespoke cabinetry incorporates walnut veneer open shelving, providing great contrast to such a bright space.
David Giles

Piccolo soggiorno in appartamento a Milano.
Cucina lineare con basi color canapa e pensili finitura essenza di rovere. Spazio TV in continuità sulla parete.
Controsoffitto decorativo con illuminazione integrata a delimitare la zona ingresso e piccolo angolo studio.
Divano confortevole e tavolo allungabile.
Pavimento in gres porcellanato formato 75x75.
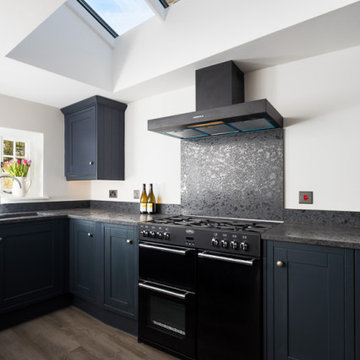
Dark Shaker Kitchen
Inspiration for a mid-sized country l-shaped separate kitchen in Kent with an integrated sink, shaker cabinets, blue cabinets, granite benchtops, black splashback, granite splashback, black appliances, vinyl floors, a peninsula, brown floor and black benchtop.
Inspiration for a mid-sized country l-shaped separate kitchen in Kent with an integrated sink, shaker cabinets, blue cabinets, granite benchtops, black splashback, granite splashback, black appliances, vinyl floors, a peninsula, brown floor and black benchtop.
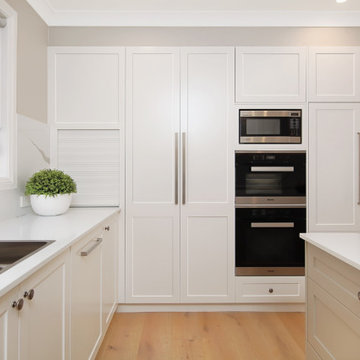
Our client was renovating a house on Sydney’s Northern Beaches so a light, bright, beach feel was the look they were after. The brief was to design a functional, free-flowing kitchen that included an island for practicality, but maintained flow of the space. To create interest and drama the client wanted to use large format stone as a splashback and island feature. In keeping with clean, uncluttered look, the appliances are hidden in a multi-function corner pantry with drawers. An integrated fridge adds to the neat finish of the kitchen.
Appliances: Miele
Stone: Quantum Statuario Quartz
Sink: Franke
Tap: Oliverti
Fridge: Fisher & Paykel
Handles: Artia
Cabinetry: Dallas Door in Dulux White
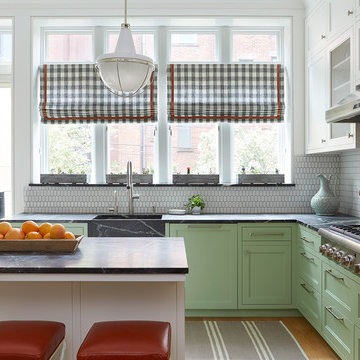
Design ideas for a mid-sized transitional l-shaped kitchen in New York with an integrated sink, shaker cabinets, green cabinets, soapstone benchtops, white splashback, ceramic splashback, stainless steel appliances, with island, light hardwood floors and brown floor.
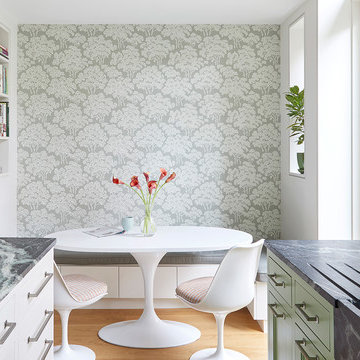
Breakfast Nook
Photo of a mid-sized transitional l-shaped eat-in kitchen in New York with an integrated sink, shaker cabinets, green cabinets, soapstone benchtops, white splashback, ceramic splashback, stainless steel appliances, light hardwood floors, with island and brown floor.
Photo of a mid-sized transitional l-shaped eat-in kitchen in New York with an integrated sink, shaker cabinets, green cabinets, soapstone benchtops, white splashback, ceramic splashback, stainless steel appliances, light hardwood floors, with island and brown floor.
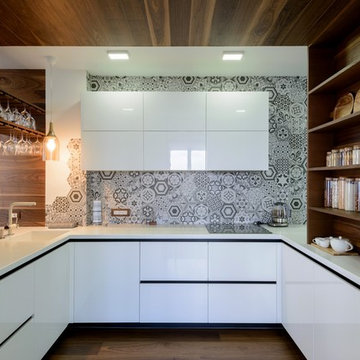
Виталий Иванов
Design ideas for a contemporary u-shaped open plan kitchen in Moscow with an integrated sink, flat-panel cabinets, white cabinets, grey splashback, medium hardwood floors, no island and brown floor.
Design ideas for a contemporary u-shaped open plan kitchen in Moscow with an integrated sink, flat-panel cabinets, white cabinets, grey splashback, medium hardwood floors, no island and brown floor.
Kitchen with an Integrated Sink and Brown Floor Design Ideas
7