Kitchen with an Integrated Sink and Cement Tile Splashback Design Ideas
Refine by:
Budget
Sort by:Popular Today
81 - 100 of 495 photos
Item 1 of 3
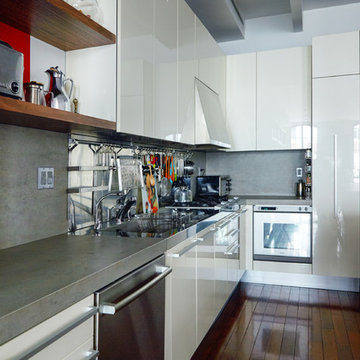
Custom fabricated by Shreves Architectural Woodworking, www.sawoodworking.com and HG Stones using Neolith as the stone countertop & backsplash
This is an example of an expansive eclectic kitchen in New York with an integrated sink, flat-panel cabinets, white cabinets, concrete benchtops, grey splashback, cement tile splashback, stainless steel appliances, dark hardwood floors, with island, brown floor and grey benchtop.
This is an example of an expansive eclectic kitchen in New York with an integrated sink, flat-panel cabinets, white cabinets, concrete benchtops, grey splashback, cement tile splashback, stainless steel appliances, dark hardwood floors, with island, brown floor and grey benchtop.
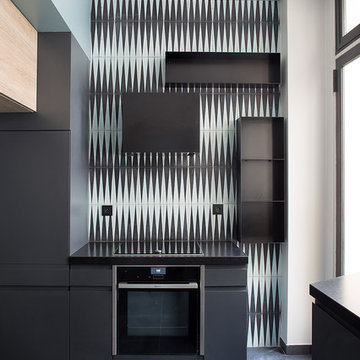
cuisine contemporaine
Design ideas for a small contemporary u-shaped separate kitchen in Paris with an integrated sink, beaded inset cabinets, grey cabinets, granite benchtops, green splashback, cement tile splashback, panelled appliances and ceramic floors.
Design ideas for a small contemporary u-shaped separate kitchen in Paris with an integrated sink, beaded inset cabinets, grey cabinets, granite benchtops, green splashback, cement tile splashback, panelled appliances and ceramic floors.
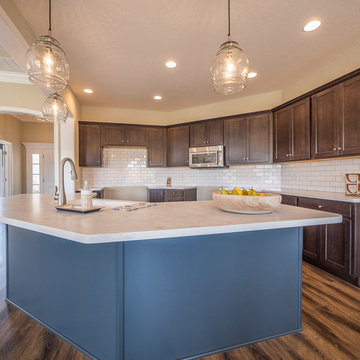
Great kitchen layout with a large island. The pendant lights give this area a special touch. Curved arches and the subway tile back splash all make this room unique. Matt Lancia Signature Homes
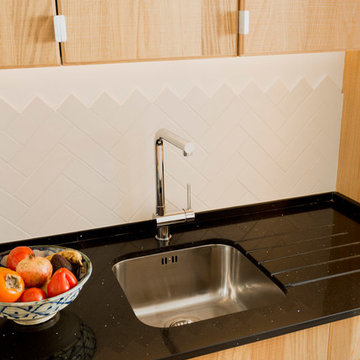
Design ideas for a small contemporary galley separate kitchen in London with an integrated sink, light wood cabinets, quartz benchtops, white splashback, cement tile splashback, black appliances, marble floors and no island.
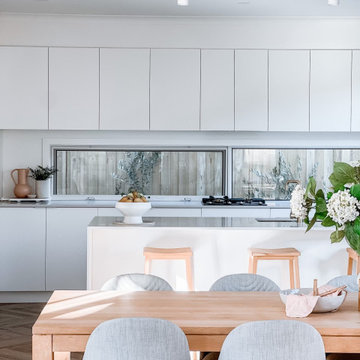
Inspiration for a mid-sized beach style single-wall open plan kitchen in Other with an integrated sink, white cabinets, quartz benchtops, white splashback, cement tile splashback, stainless steel appliances, vinyl floors, with island, brown floor and grey benchtop.
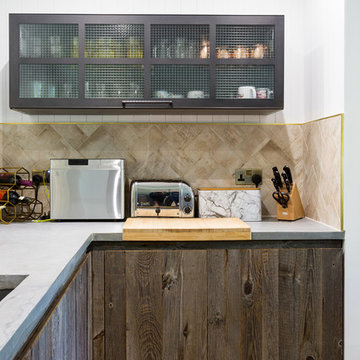
This stunning dark timber kitchen sits contentedly in this open-plan space and looks out across the family seating area into the garden beyond
This is an example of a mid-sized contemporary l-shaped open plan kitchen in Hertfordshire with an integrated sink, flat-panel cabinets, medium wood cabinets, solid surface benchtops, multi-coloured splashback, cement tile splashback, black appliances, medium hardwood floors, with island, brown floor and grey benchtop.
This is an example of a mid-sized contemporary l-shaped open plan kitchen in Hertfordshire with an integrated sink, flat-panel cabinets, medium wood cabinets, solid surface benchtops, multi-coloured splashback, cement tile splashback, black appliances, medium hardwood floors, with island, brown floor and grey benchtop.
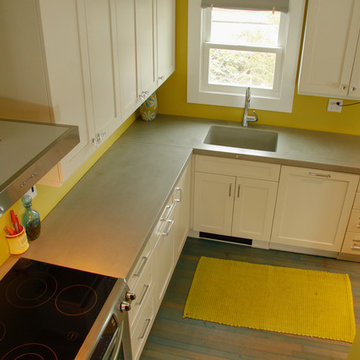
Colorful Kitchen Remodel in Tacoma WA. Custom made concrete countertops with an integral concrete kitchen sink
Photo of an eclectic l-shaped eat-in kitchen in Seattle with an integrated sink, flat-panel cabinets, white cabinets, concrete benchtops, cement tile splashback and stainless steel appliances.
Photo of an eclectic l-shaped eat-in kitchen in Seattle with an integrated sink, flat-panel cabinets, white cabinets, concrete benchtops, cement tile splashback and stainless steel appliances.
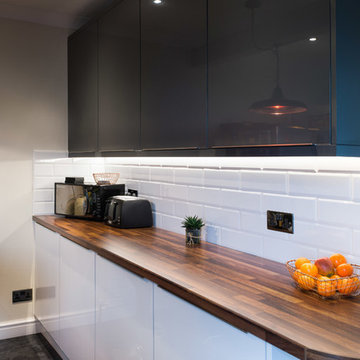
The concept of mixing the colours of doors in kitchens seems to have exploded in popularity in the last few years. Some go for bold and in your face, whilst others like a more understated approach. In this kitchen the latter of these two has been observed. For much of the kitchen, a simple White Gloss Manston door with glass effect edging has been utilised to lift and brighten the kitchen, adding in just a touch of shape and dimension with a Gloss Graphite door in the same range on one wall. Using a slightly different approach with handles, the stainless-steel profile handle sitting atop the door means that the kitchen remains sleek and also safe without taking away from the overall look.
With all those square edges of the doors and handles, the worktops needed to be softened with curves. Not only a stunning look, but ergonomically crafted to enable safe passage through the kitchen. Large drawers to the right of the cooker give easy and ready access to all sorts of items requiring storage. Whether it be pots & pans, crockery or even food, these drawers are a boon to the frequent kitchen user as easy access storage. No need to start rooting in the back of a cupboard for that colander anymore!
Overall, the kitchen is practical, ergonomically well designed and with the finishing touches of tiling and flooring, most importantly, a beautiful space to spend time in.
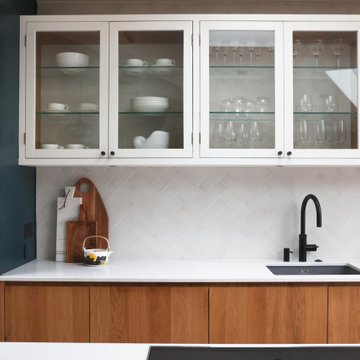
We adore this kitchen for many reasons. It is a spin on the traditional shaker, by making the styles and rails much slimmer it gives it a very modern / contemporary look and feel. We also mixed in the rustic oak panels to add some warmth. The wall cabinets with the glass doors looking right through onto the beautiful tiles. The banquet seating which has bespoke upholstery works fantastically well for the whole family. The walk in pantry helps to keep the main kitchen clutter free. The room is completed by a tunnel book case matched in the same oak.
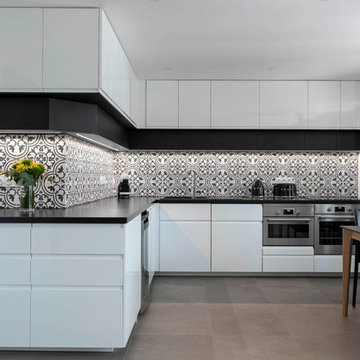
Création d'une cuisine ouverte à l'emplacement d'une ancienne chambre .
Design ideas for a large modern l-shaped open plan kitchen in Paris with an integrated sink, beaded inset cabinets, white cabinets, granite benchtops, black splashback, cement tile splashback, stainless steel appliances, ceramic floors, no island, grey floor and black benchtop.
Design ideas for a large modern l-shaped open plan kitchen in Paris with an integrated sink, beaded inset cabinets, white cabinets, granite benchtops, black splashback, cement tile splashback, stainless steel appliances, ceramic floors, no island, grey floor and black benchtop.
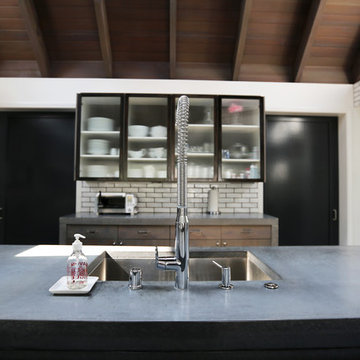
The massive concrete island centered in the space sets the bold tone and provides a welcome place to cook and congregate. Grove Brickworks in Sugar White lines the walls throughout the kitchen and leads into the adjoining spaces, providing an industrial aesthetic to this organically inspired home.
Cabochon Surfaces & Fixtures
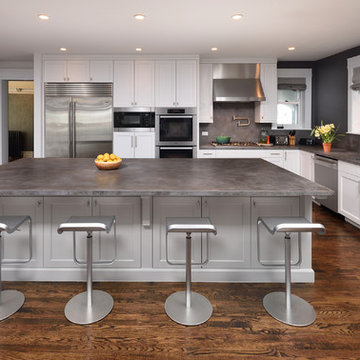
Michael Lipman
Contemporary l-shaped open plan kitchen in Chicago with an integrated sink, beaded inset cabinets, white cabinets, concrete benchtops, grey splashback, cement tile splashback, stainless steel appliances, medium hardwood floors and with island.
Contemporary l-shaped open plan kitchen in Chicago with an integrated sink, beaded inset cabinets, white cabinets, concrete benchtops, grey splashback, cement tile splashback, stainless steel appliances, medium hardwood floors and with island.
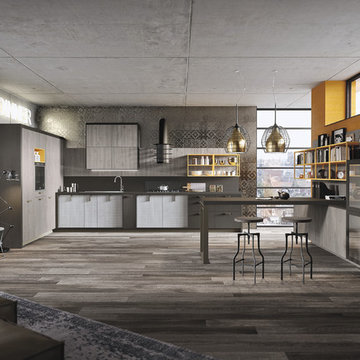
This is an example of a mid-sized industrial l-shaped open plan kitchen in Marseille with an integrated sink, glass-front cabinets, light wood cabinets, concrete benchtops, grey splashback, cement tile splashback, black appliances, painted wood floors and with island.
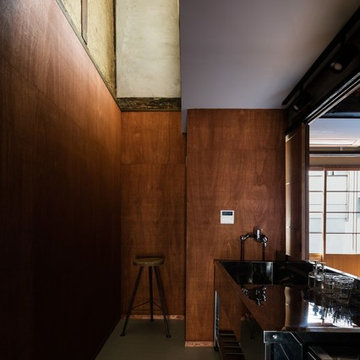
Photo by Yohei Sasakura
Small asian single-wall separate kitchen in Kyoto with an integrated sink, open cabinets, stainless steel cabinets, stainless steel benchtops, grey splashback, cement tile splashback, stainless steel appliances, cement tiles, no island and grey floor.
Small asian single-wall separate kitchen in Kyoto with an integrated sink, open cabinets, stainless steel cabinets, stainless steel benchtops, grey splashback, cement tile splashback, stainless steel appliances, cement tiles, no island and grey floor.
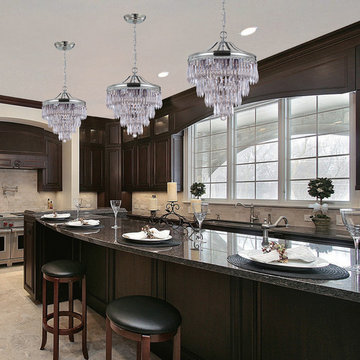
Transitional kitchem witj Chrome Down Pendant island lights above a dark granite counter top island and dark wood cabinets
Large transitional single-wall eat-in kitchen in New York with an integrated sink, beaded inset cabinets, dark wood cabinets, granite benchtops, beige splashback, cement tile splashback, stainless steel appliances, medium hardwood floors and with island.
Large transitional single-wall eat-in kitchen in New York with an integrated sink, beaded inset cabinets, dark wood cabinets, granite benchtops, beige splashback, cement tile splashback, stainless steel appliances, medium hardwood floors and with island.
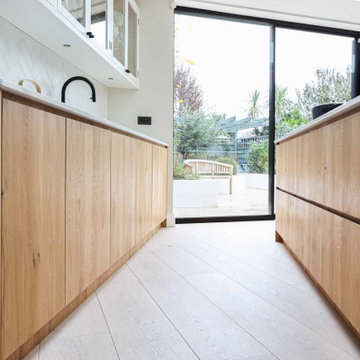
We adore this kitchen for many reasons. It is a spin on the traditional shaker, by making the styles and rails much slimmer it gives it a very modern / contemporary look and feel. We also mixed in the rustic oak panels to add some warmth. The wall cabinets with the glass doors looking right through onto the beautiful tiles. The banquet seating which has bespoke upholstery works fantastically well for the whole family. The walk in pantry helps to keep the main kitchen clutter free. The room is completed by a tunnel book case matched in the same oak.
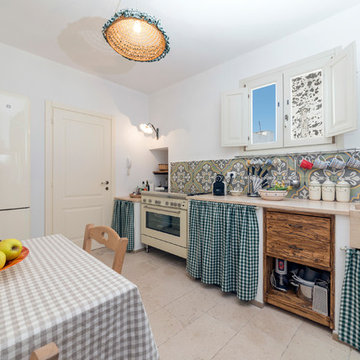
Andrea Rollo Fotografia
This is an example of a mediterranean l-shaped eat-in kitchen in Other with an integrated sink, flat-panel cabinets, multi-coloured splashback, cement tile splashback, coloured appliances, limestone floors, no island, beige floor and beige benchtop.
This is an example of a mediterranean l-shaped eat-in kitchen in Other with an integrated sink, flat-panel cabinets, multi-coloured splashback, cement tile splashback, coloured appliances, limestone floors, no island, beige floor and beige benchtop.
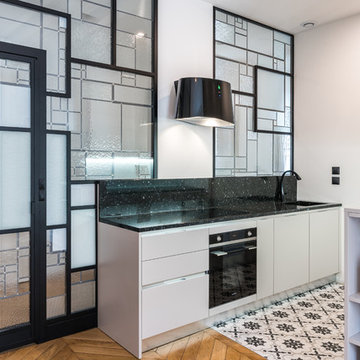
Lotfi Dakhli
Design ideas for a small contemporary galley open plan kitchen in Lyon with an integrated sink, recessed-panel cabinets, beige cabinets, granite benchtops, black splashback, cement tile splashback, black appliances, cement tiles and no island.
Design ideas for a small contemporary galley open plan kitchen in Lyon with an integrated sink, recessed-panel cabinets, beige cabinets, granite benchtops, black splashback, cement tile splashback, black appliances, cement tiles and no island.
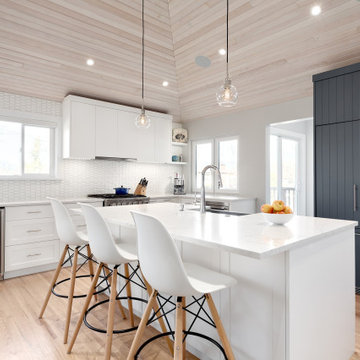
Design ideas for a large transitional galley eat-in kitchen in Vancouver with an integrated sink, quartz benchtops, cement tile splashback, light hardwood floors, with island, beige floor, white benchtop and timber.
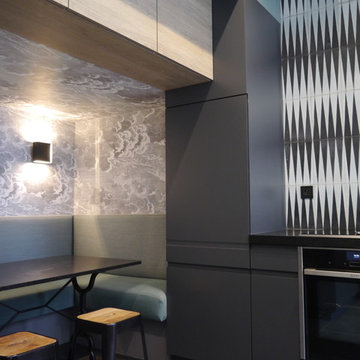
alcove, banquette cuisine
Small contemporary u-shaped separate kitchen in Paris with an integrated sink, beaded inset cabinets, grey cabinets, granite benchtops, green splashback, cement tile splashback, stainless steel appliances and ceramic floors.
Small contemporary u-shaped separate kitchen in Paris with an integrated sink, beaded inset cabinets, grey cabinets, granite benchtops, green splashback, cement tile splashback, stainless steel appliances and ceramic floors.
Kitchen with an Integrated Sink and Cement Tile Splashback Design Ideas
5