Kitchen with an Integrated Sink and Cement Tiles Design Ideas
Refine by:
Budget
Sort by:Popular Today
121 - 140 of 899 photos
Item 1 of 3
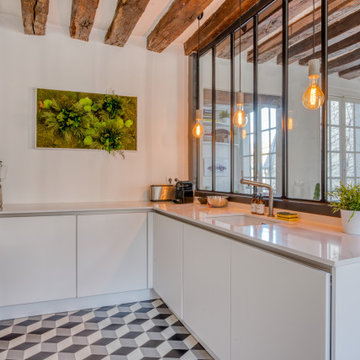
Mid-sized scandinavian u-shaped open plan kitchen in Paris with an integrated sink, beige cabinets, white splashback, cement tiles, no island, multi-coloured floor, quartzite benchtops, stone slab splashback, panelled appliances and white benchtop.
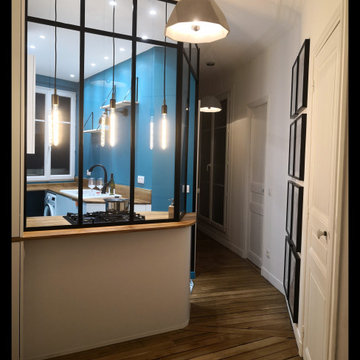
Small contemporary u-shaped open plan kitchen in Paris with an integrated sink, beaded inset cabinets, white cabinets, wood benchtops, blue splashback, timber splashback, stainless steel appliances, cement tiles, a peninsula and blue floor.
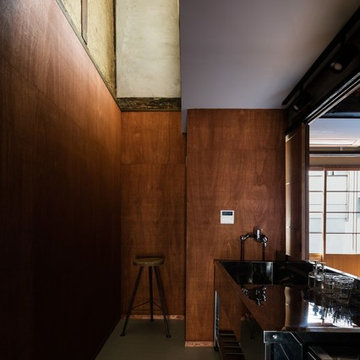
Photo by Yohei Sasakura
Small asian single-wall separate kitchen in Kyoto with an integrated sink, open cabinets, stainless steel cabinets, stainless steel benchtops, grey splashback, cement tile splashback, stainless steel appliances, cement tiles, no island and grey floor.
Small asian single-wall separate kitchen in Kyoto with an integrated sink, open cabinets, stainless steel cabinets, stainless steel benchtops, grey splashback, cement tile splashback, stainless steel appliances, cement tiles, no island and grey floor.
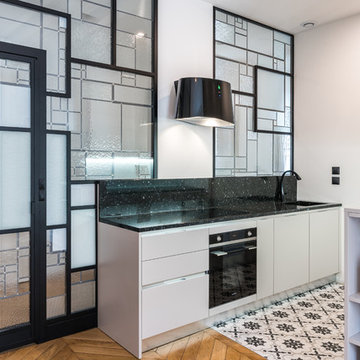
Lotfi Dakhli
Design ideas for a small contemporary galley open plan kitchen in Lyon with an integrated sink, recessed-panel cabinets, beige cabinets, granite benchtops, black splashback, cement tile splashback, black appliances, cement tiles and no island.
Design ideas for a small contemporary galley open plan kitchen in Lyon with an integrated sink, recessed-panel cabinets, beige cabinets, granite benchtops, black splashback, cement tile splashback, black appliances, cement tiles and no island.
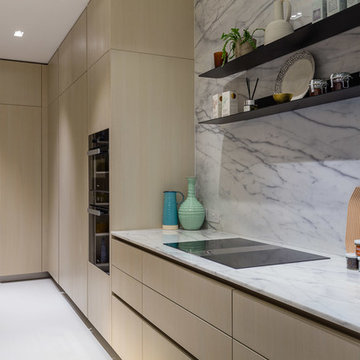
Design ideas for a large modern u-shaped eat-in kitchen in London with an integrated sink, recessed-panel cabinets, light wood cabinets, marble benchtops, white splashback, marble splashback, black appliances, cement tiles, with island, white floor and white benchtop.
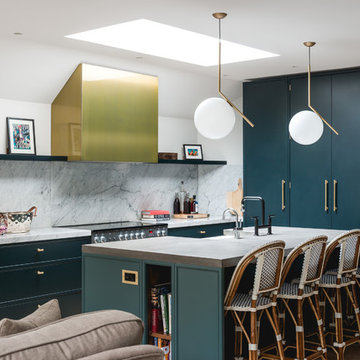
Gary Summers
This is an example of a large transitional l-shaped open plan kitchen in London with an integrated sink, flat-panel cabinets, blue cabinets, concrete benchtops, grey splashback, marble splashback, stainless steel appliances, cement tiles, with island and beige floor.
This is an example of a large transitional l-shaped open plan kitchen in London with an integrated sink, flat-panel cabinets, blue cabinets, concrete benchtops, grey splashback, marble splashback, stainless steel appliances, cement tiles, with island and beige floor.
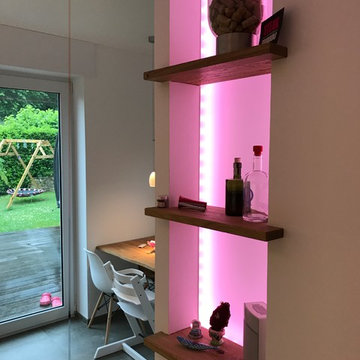
Marc Nosthoff-Horstmann
SieMatic S2 Küche in weiß matt mit Keramik Arbeitsplatte,
Abgesetzt in Massivholz Nussbaum. Mit Siemens Geräten und Miele Deckenhaube.
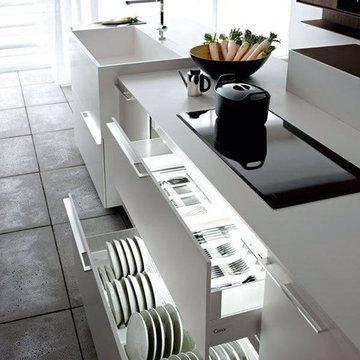
Photo of a large modern kitchen in Orange County with an integrated sink, flat-panel cabinets, white cabinets, solid surface benchtops, cement tiles and grey floor.
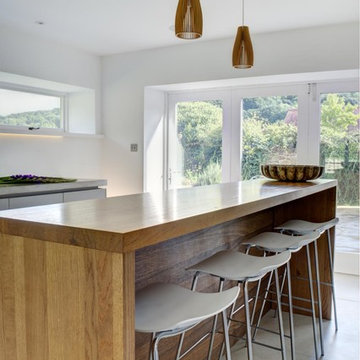
Roundhouse Urbo matt lacquer bespoke kitchen in Farrow & Ball Moles Breath, RAL 9003 and Crown Cut Random Oak veneer with cast in-situ concrete and stainless steel worktops. Photography by Heather Gunn.
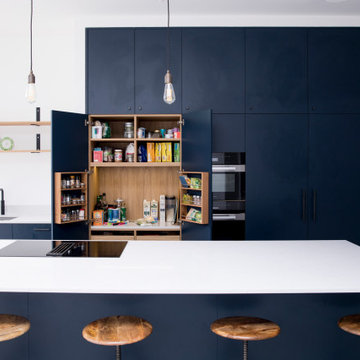
Expansive modern galley open plan kitchen in London with an integrated sink, flat-panel cabinets, blue cabinets, quartzite benchtops, cement tiles, with island, grey floor and white benchtop.
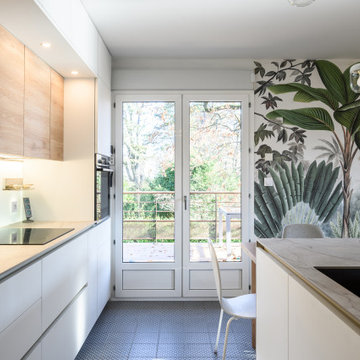
Photo of a mid-sized contemporary open plan kitchen in Lyon with an integrated sink, beaded inset cabinets, white cabinets, laminate benchtops, white splashback, panelled appliances, cement tiles, with island, green floor and grey benchtop.
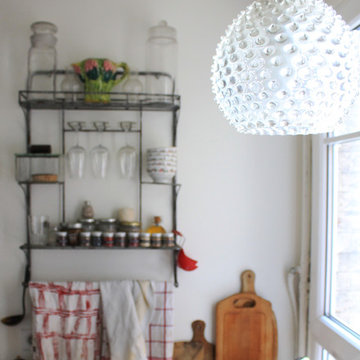
Studio Mariekke
This is an example of a mid-sized midcentury u-shaped separate kitchen in Paris with an integrated sink, grey cabinets, wood benchtops, cement tiles, no island and grey floor.
This is an example of a mid-sized midcentury u-shaped separate kitchen in Paris with an integrated sink, grey cabinets, wood benchtops, cement tiles, no island and grey floor.
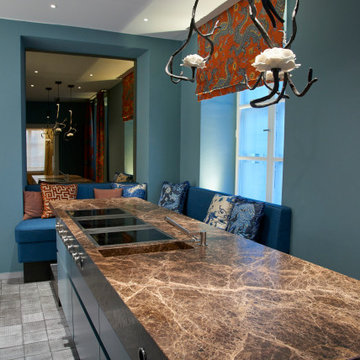
NO 69 NEON GREY - Kühl leuchtendes Silberblau. Neonfarben gehören zu den ikonischen Farbstatements in Mode und Design der 80er.
Photo Credits: Andreas Achmann
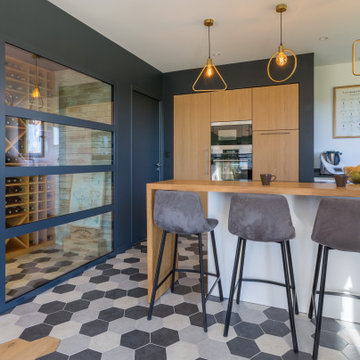
Conception et création d'une cuisine sans poignées en laque anti-empreinte blanc mat, avec les colonnes en plaquage bois chêne naturel et vernis mat.
Le plan de travail est en granit Noir Zimbabwé finition cuir.
Le mange debout est en plaquage bois chêne naturel vernis mat.
Table de cuisson avec dispositif aspirant intégré BORA Pure posée à fleur de plan.
Dans cette cuisine, nous avons aussi pensé et réalisé l'agencement de la cave à vin, qui est une annexe de la cuisine.
Nous avons dessiné et conçu la verrière de cette cave à vin, ainsi que le système de climatisation pour gérer la température et l'hygrométrie de la pièce.
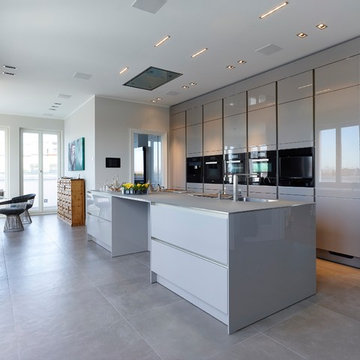
RAW // Fotografie + Design Studio
Inspiration for a large contemporary galley open plan kitchen in Dusseldorf with an integrated sink, flat-panel cabinets, grey cabinets, black appliances, cement tiles, with island and grey floor.
Inspiration for a large contemporary galley open plan kitchen in Dusseldorf with an integrated sink, flat-panel cabinets, grey cabinets, black appliances, cement tiles, with island and grey floor.
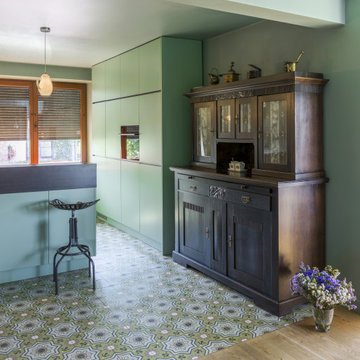
This holistic project involved the design of a completely new space layout, as well as searching for perfect materials, furniture, decorations and tableware to match the already existing elements of the house.
The key challenge concerning this project was to improve the layout, which was not functional and proportional.
Balance on the interior between contemporary and retro was the key to achieve the effect of a coherent and welcoming space.
Passionate about vintage, the client possessed a vast selection of old trinkets and furniture.
The main focus of the project was how to include the sideboard,(from the 1850’s) which belonged to the client’s grandmother, and how to place harmoniously within the aerial space. To create this harmony, the tones represented on the sideboard’s vitrine were used as the colour mood for the house.
The sideboard was placed in the central part of the space in order to be visible from the hall, kitchen, dining room and living room.
The kitchen fittings are aligned with the worktop and top part of the chest of drawers.
Green-grey glazing colour is a common element of all of the living spaces.
In the the living room, the stage feeling is given by it’s main actor, the grand piano and the cabinets of curiosities, which were rearranged around it to create that effect.
A neutral background consisting of the combination of soft walls and
minimalist furniture in order to exhibit retro elements of the interior.
Long live the vintage!
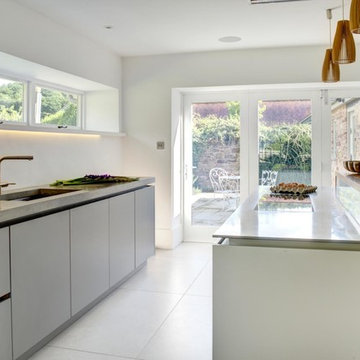
Roundhouse Urbo matt lacquer bespoke kitchen in Farrow & Ball Moles Breath, RAL 9003 and Crown Cut Random Oak veneer with cast in-situ concrete and stainless steel worktops. Photography by Heather Gunn.
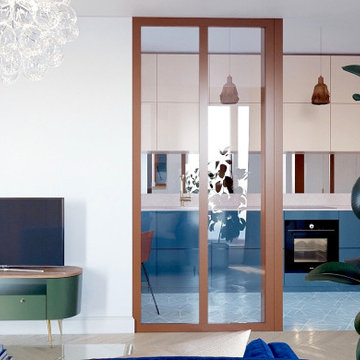
Inspiration for a mid-sized contemporary l-shaped separate kitchen in Paris with an integrated sink, flat-panel cabinets, pink cabinets, limestone benchtops, metallic splashback, mirror splashback, cement tiles, no island, turquoise floor and beige benchtop.
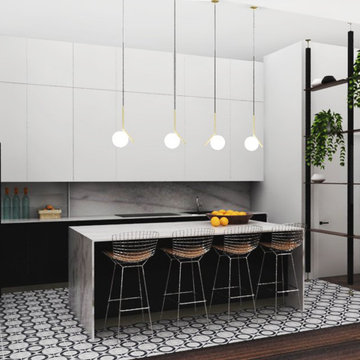
Photo of a mid-sized midcentury single-wall open plan kitchen in Milan with an integrated sink, flat-panel cabinets, white cabinets, marble benchtops, white splashback, marble splashback, black appliances, cement tiles, with island, white floor and white benchtop.
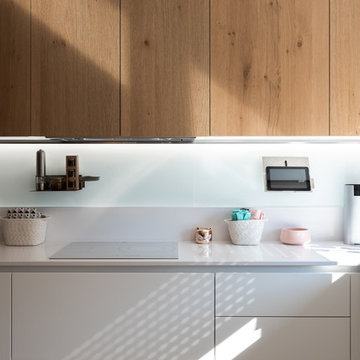
Lotfi Dakhli
Inspiration for a mid-sized scandinavian u-shaped kitchen in Lyon with an integrated sink, white cabinets, quartzite benchtops, white splashback, glass sheet splashback, stainless steel appliances, cement tiles, no island, beige floor and white benchtop.
Inspiration for a mid-sized scandinavian u-shaped kitchen in Lyon with an integrated sink, white cabinets, quartzite benchtops, white splashback, glass sheet splashback, stainless steel appliances, cement tiles, no island, beige floor and white benchtop.
Kitchen with an Integrated Sink and Cement Tiles Design Ideas
7