Kitchen with an Integrated Sink and Cement Tiles Design Ideas
Refine by:
Budget
Sort by:Popular Today
61 - 80 of 899 photos
Item 1 of 3
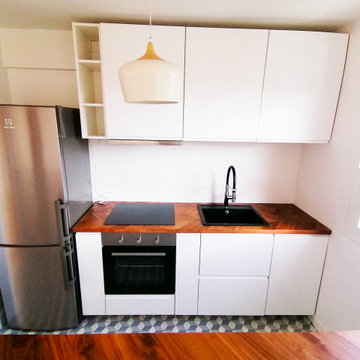
This is an example of a small scandinavian galley open plan kitchen in Paris with an integrated sink, flat-panel cabinets, white cabinets, wood benchtops, white splashback, stainless steel appliances, cement tiles, green floor and brown benchtop.
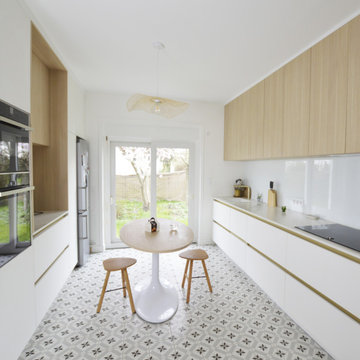
Inspiration for a mid-sized contemporary galley open plan kitchen in Other with an integrated sink, quartzite benchtops, panelled appliances, cement tiles, no island and white benchtop.
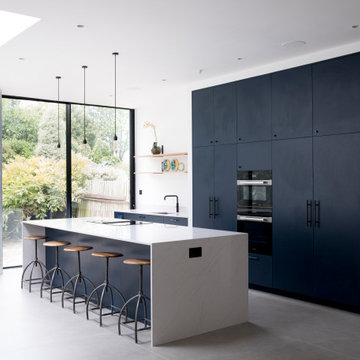
This is an example of an expansive contemporary galley open plan kitchen in London with an integrated sink, flat-panel cabinets, blue cabinets, quartzite benchtops, cement tiles, with island, grey floor, white benchtop, white splashback and panelled appliances.
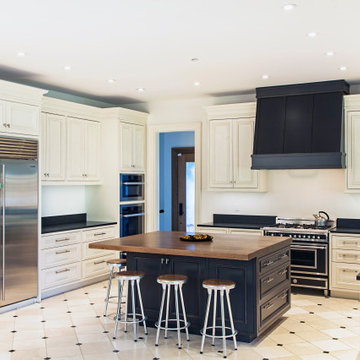
Designed in a transitional style, this white kitchen reflects the ample natural light that pours into the space. Creating a beautiful contrast with the black elements, the natural mahogany, and the stainless steel appliances.
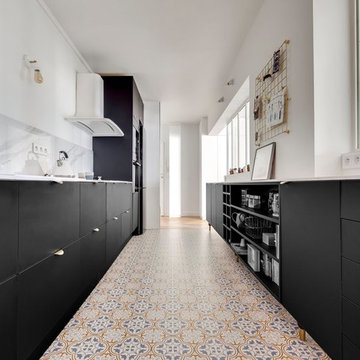
Photo of a large contemporary galley separate kitchen in Paris with white benchtop, an integrated sink, flat-panel cabinets, black cabinets, laminate benchtops, white splashback, marble splashback, black appliances, cement tiles and beige floor.
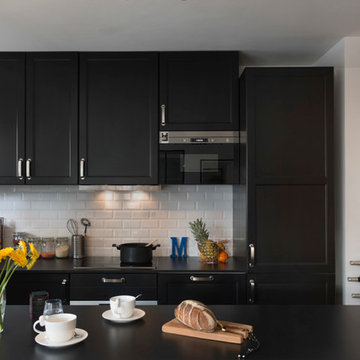
©Photo Julien Dominguez
Mid-sized industrial single-wall eat-in kitchen in Paris with an integrated sink, flat-panel cabinets, black cabinets, marble benchtops, white splashback, matchstick tile splashback, black appliances, with island, cement tiles and grey floor.
Mid-sized industrial single-wall eat-in kitchen in Paris with an integrated sink, flat-panel cabinets, black cabinets, marble benchtops, white splashback, matchstick tile splashback, black appliances, with island, cement tiles and grey floor.
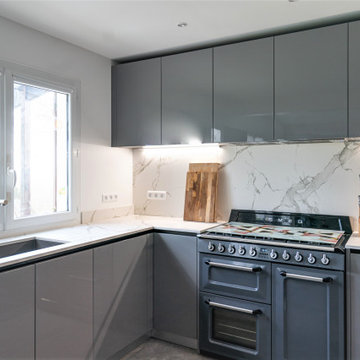
Attention : transformation spectaculaire !
Mme F s’était déjà projetée dans cet espace vide. Elle savait exactement ce qu’elle voulait. Il ne nous restait plus qu’à donner vie à sa cuisine de rêve.
Nous avons donc trouvé ensemble les teintes idéales : du gris brillant pour les façades laquées, une céramique veinée signée DEKTON pour le plan de travail et la crédence.
Nous avons travaillé sur un design épuré en supprimant toutes les poignées, en soulignant les meubles bas d’une gorges noire et en intégrant une cuve sous plan de 73 cm de large.
Si vous êtes passionné de cuisine, vous avez forcément remarqué le superbe piano SMEG, style rétro, qui trône fièrement au centre du bloc de cuisson.
Moderne, design et fonctionnelle, cette cuisine reflète parfaitement le savoir-faire de notre équipe.
Merci à Virginie pour ces superbes photos.
Si vous aussi vous souhaitez créer avec nous la cuisine de vos rêves, contactez-moi dès maintenant.
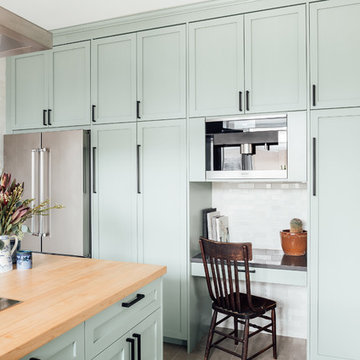
Our client requested interior design and architecture on this lovely Craftsman home to update and brighten the existing kitchen. The pop of color in the cabinetry pairs perfectly with the traditional style of the space.
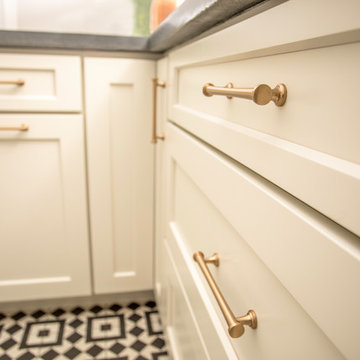
Small contemporary separate kitchen in Detroit with an integrated sink, shaker cabinets, white cabinets, concrete benchtops, white splashback, ceramic splashback, stainless steel appliances, cement tiles and a peninsula.
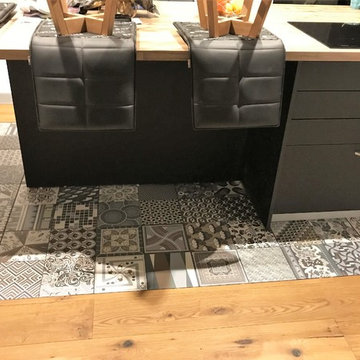
Parfaitement incrusté dans le parquet en bois, le carrelage imitation ciment offre du charme à la cuisine.
Design ideas for a large midcentury galley kitchen in Montpellier with an integrated sink, flat-panel cabinets, black cabinets, wood benchtops, white splashback, brick splashback, stainless steel appliances, cement tiles, with island, multi-coloured floor and brown benchtop.
Design ideas for a large midcentury galley kitchen in Montpellier with an integrated sink, flat-panel cabinets, black cabinets, wood benchtops, white splashback, brick splashback, stainless steel appliances, cement tiles, with island, multi-coloured floor and brown benchtop.
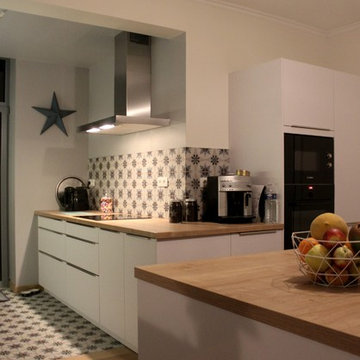
L'association du bois et des carreaux de ciment participe à l’ambiance voulue par les propriétaires : élégant, sobre et chaleureux.
Ronan Cooreman
Mid-sized transitional open plan kitchen in Lille with an integrated sink, beaded inset cabinets, white cabinets, wood benchtops, timber splashback, cement tiles and with island.
Mid-sized transitional open plan kitchen in Lille with an integrated sink, beaded inset cabinets, white cabinets, wood benchtops, timber splashback, cement tiles and with island.
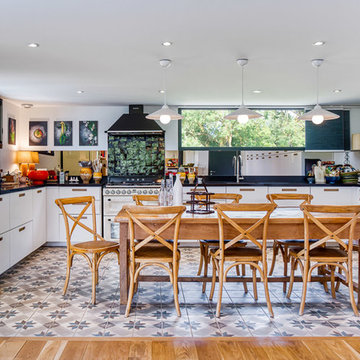
Cuisine ouverte dans la pièce à vivre, table en bois ancienne, chaises bistrot à dos croisé, sol en carreaux de ciment, crédence miroir et carreaux de Zellige, fenêtre panoramique, électroménager Smeg
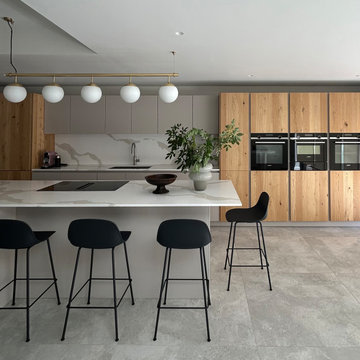
Large kitchen Extension with modern kitchen. We introduced some wood textures to add warmth and a Scandinavian feel. An extravagant linear pendant over the kitchen island with great impact.
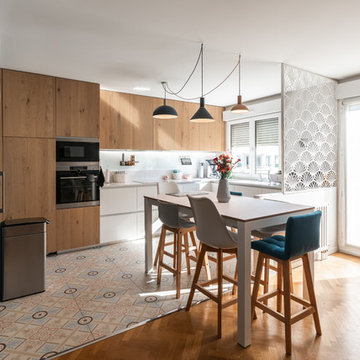
Lotfi Dakhli
This is an example of a mid-sized scandinavian u-shaped kitchen in Lyon with an integrated sink, white cabinets, quartzite benchtops, white splashback, glass sheet splashback, stainless steel appliances, cement tiles, no island, beige floor and white benchtop.
This is an example of a mid-sized scandinavian u-shaped kitchen in Lyon with an integrated sink, white cabinets, quartzite benchtops, white splashback, glass sheet splashback, stainless steel appliances, cement tiles, no island, beige floor and white benchtop.
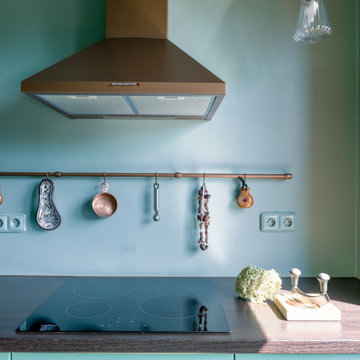
This holistic project involved the design of a completely new space layout, as well as searching for perfect materials, furniture, decorations and tableware to match the already existing elements of the house.
The key challenge concerning this project was to improve the layout, which was not functional and proportional.
Balance on the interior between contemporary and retro was the key to achieve the effect of a coherent and welcoming space.
Passionate about vintage, the client possessed a vast selection of old trinkets and furniture.
The main focus of the project was how to include the sideboard,(from the 1850’s) which belonged to the client’s grandmother, and how to place harmoniously within the aerial space. To create this harmony, the tones represented on the sideboard’s vitrine were used as the colour mood for the house.
The sideboard was placed in the central part of the space in order to be visible from the hall, kitchen, dining room and living room.
The kitchen fittings are aligned with the worktop and top part of the chest of drawers.
Green-grey glazing colour is a common element of all of the living spaces.
In the the living room, the stage feeling is given by it’s main actor, the grand piano and the cabinets of curiosities, which were rearranged around it to create that effect.
A neutral background consisting of the combination of soft walls and
minimalist furniture in order to exhibit retro elements of the interior.
Long live the vintage!
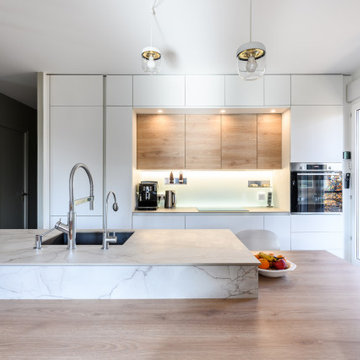
Mid-sized contemporary open plan kitchen in Lyon with an integrated sink, beaded inset cabinets, white cabinets, laminate benchtops, white splashback, panelled appliances, cement tiles, with island, green floor and grey benchtop.
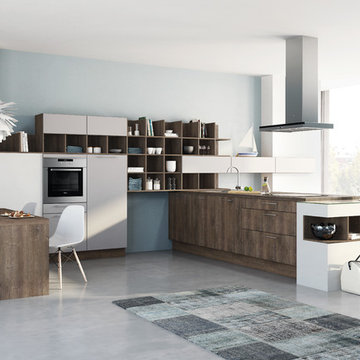
This is an example of a large contemporary u-shaped open plan kitchen in Hamburg with an integrated sink, flat-panel cabinets, beige cabinets, wood benchtops, beige splashback, glass sheet splashback, stainless steel appliances, cement tiles, a peninsula and grey floor.
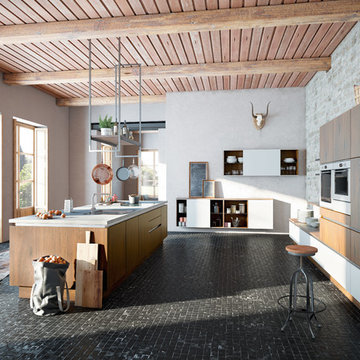
Large contemporary u-shaped open plan kitchen in Hamburg with an integrated sink, flat-panel cabinets, beige cabinets, wood benchtops, beige splashback, glass sheet splashback, stainless steel appliances, cement tiles, a peninsula and grey floor.
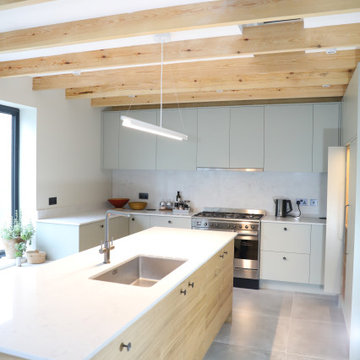
Photo of a large modern u-shaped open plan kitchen in London with an integrated sink, flat-panel cabinets, green cabinets, quartzite benchtops, white splashback, stone slab splashback, stainless steel appliances, cement tiles, with island, grey floor and white benchtop.
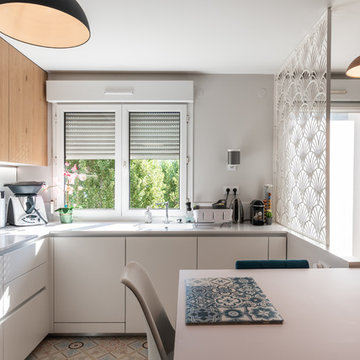
Lotfi Dakhli
Photo of a mid-sized scandinavian u-shaped kitchen in Lyon with an integrated sink, white cabinets, quartzite benchtops, white splashback, glass sheet splashback, stainless steel appliances, cement tiles, no island, beige floor and white benchtop.
Photo of a mid-sized scandinavian u-shaped kitchen in Lyon with an integrated sink, white cabinets, quartzite benchtops, white splashback, glass sheet splashback, stainless steel appliances, cement tiles, no island, beige floor and white benchtop.
Kitchen with an Integrated Sink and Cement Tiles Design Ideas
4