Kitchen with an Integrated Sink and Concrete Benchtops Design Ideas
Refine by:
Budget
Sort by:Popular Today
121 - 140 of 1,050 photos
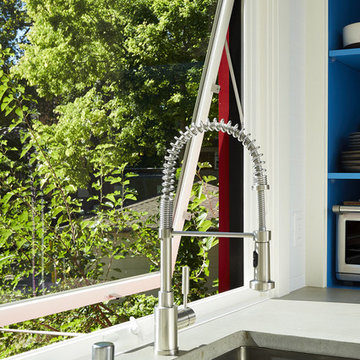
New zoning codes paved the way for building an Accessory Dwelling Unit in this homes Minneapolis location. This new unit allows for independent multi-generational housing within close proximity to a primary residence and serves visiting family, friends, and an occasional Airbnb renter. The strategic use of glass, partitions, and vaulted ceilings create an open and airy interior while keeping the square footage below 400 square feet. Vertical siding and awning windows create a fresh, yet complementary addition.
Christopher Strom was recognized in the “Best Contemporary” category in Marvin Architects Challenge 2017. The judges admired the simple addition that is reminiscent of the traditional red barn, yet uses strategic volume and glass to create a dramatic contemporary living space.
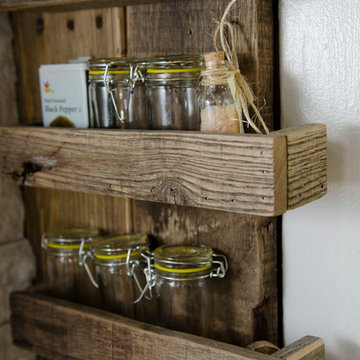
Shela Riley Photogrophy
Photo of a mid-sized eclectic galley eat-in kitchen in Other with an integrated sink, shaker cabinets, black cabinets, concrete benchtops, white splashback, stone tile splashback, stainless steel appliances, laminate floors and a peninsula.
Photo of a mid-sized eclectic galley eat-in kitchen in Other with an integrated sink, shaker cabinets, black cabinets, concrete benchtops, white splashback, stone tile splashback, stainless steel appliances, laminate floors and a peninsula.
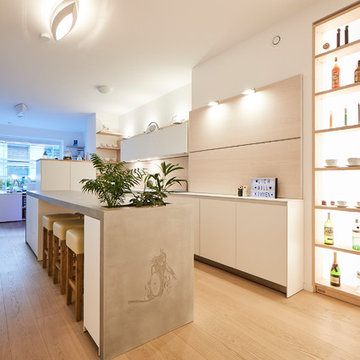
Inspiration for a large modern galley open plan kitchen in Hamburg with an integrated sink, flat-panel cabinets, white cabinets, concrete benchtops, beige splashback, timber splashback, white appliances, medium hardwood floors, with island, brown floor and grey benchtop.
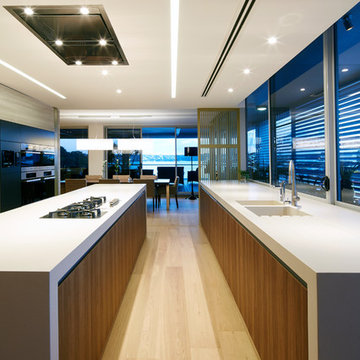
Photo of a modern galley kitchen in Sydney with an integrated sink, flat-panel cabinets, dark wood cabinets, concrete benchtops, window splashback, black appliances, light hardwood floors, with island, beige floor and grey benchtop.
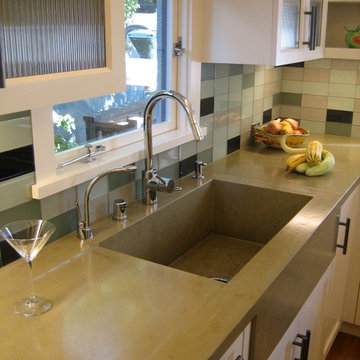
Design ideas for a mid-sized modern u-shaped eat-in kitchen in San Francisco with recessed-panel cabinets, white cabinets, concrete benchtops, glass tile splashback, stainless steel appliances, medium hardwood floors, with island and an integrated sink.
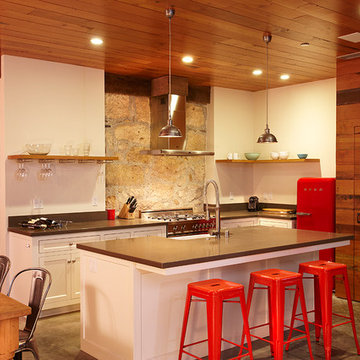
Crystal Springs Barn Custom Residence Kitchen
Designed by SDG Architects
Photos by Bodin Studio
Design ideas for a small modern l-shaped open plan kitchen in San Francisco with an integrated sink, shaker cabinets, white cabinets, concrete benchtops, white splashback, stainless steel appliances, concrete floors and multiple islands.
Design ideas for a small modern l-shaped open plan kitchen in San Francisco with an integrated sink, shaker cabinets, white cabinets, concrete benchtops, white splashback, stainless steel appliances, concrete floors and multiple islands.
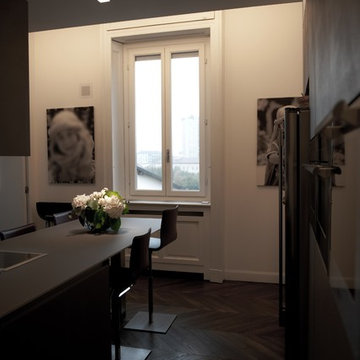
Claudia Ponti Architetto - Costa e Zanibelli Studio Di Architettura, photographer Massimo Colombo
Inspiration for an expansive modern u-shaped separate kitchen in Milan with an integrated sink, beaded inset cabinets, grey cabinets, concrete benchtops, stainless steel appliances, dark hardwood floors, with island and brown floor.
Inspiration for an expansive modern u-shaped separate kitchen in Milan with an integrated sink, beaded inset cabinets, grey cabinets, concrete benchtops, stainless steel appliances, dark hardwood floors, with island and brown floor.
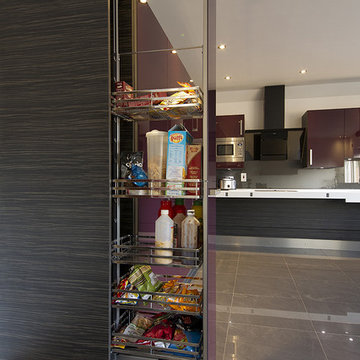
Contemporary kitchen designed for a full-time electric wheelchair user by Adam Thomas of Design Matters KBB Ltd. The kitchen has a large rise and fall worktop with front-mounted controls, and a wall mounted microwave in a cupboard that can lower to worktop height. The extractor has a remote control for full access and the sink area is designed in a sold surface material to the precise depth required by the client, with a raised edge on all four sides of the worktop to contain hot spills. The kitchen cabinets are rigid-built for strength, and the doors are acrylic, which stands up well to knocks and scrapes from wheelchairs. This close-up shot shows the pullout larder, which gives excellent access to stored foods from a seated position. This fully accessible kitchen is flexible enough to adapt to changes of wheelchair and/or cushion and is also comfortable for carers and other members of the family to use. Photographs by Jonathan Smithies Photography. Copyright Design Matters KBB Ltd. All rights reserved.
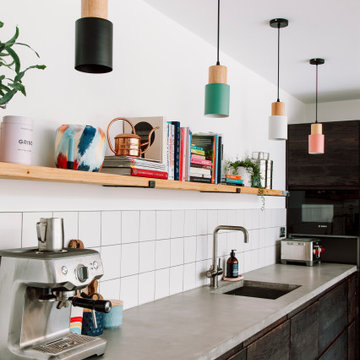
Design ideas for a large contemporary kitchen in Cardiff with an integrated sink, flat-panel cabinets, dark wood cabinets, concrete benchtops, white splashback, porcelain splashback, stainless steel appliances, with island, grey floor and grey benchtop.
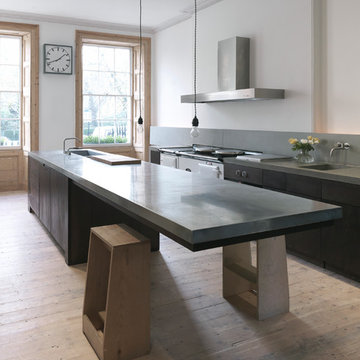
This clients of this property in Marylebone South West London, wanted to continue the minimalist theme running throughout their house. In the kitchen the bespoke concrete worktop and splash back creates a sleek appearance with an industrial feel. The client wanted an integrated sink, which allows the concrete to flow along the worktop without disturbing the dynamic of the kitchen.
In the bathroom we created a bespoke concrete basin to follow the minimalist theme the client specified. The casting process allows the concrete to flow organically in the mould creating natural imperfections in the surface adding character. The concrete blends with the dark wood units creating a simple crisp space. The chrome taps/accessories add a touch of luxury as they stand out against the natural hand finished concrete.
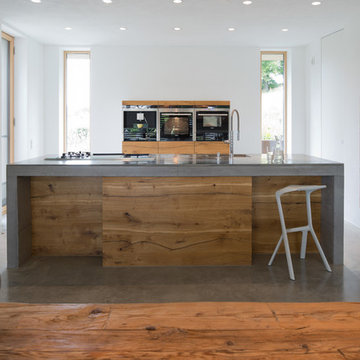
Herbert Stolz, Regensburg
This is an example of a mid-sized contemporary open plan kitchen in Munich with an integrated sink, flat-panel cabinets, medium wood cabinets, concrete benchtops, white splashback, stainless steel appliances, concrete floors, with island, grey floor and grey benchtop.
This is an example of a mid-sized contemporary open plan kitchen in Munich with an integrated sink, flat-panel cabinets, medium wood cabinets, concrete benchtops, white splashback, stainless steel appliances, concrete floors, with island, grey floor and grey benchtop.
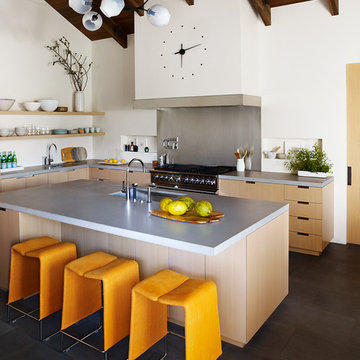
Photo of a contemporary l-shaped kitchen in San Francisco with an integrated sink, flat-panel cabinets, light wood cabinets, concrete benchtops, stainless steel appliances, with island and black floor.
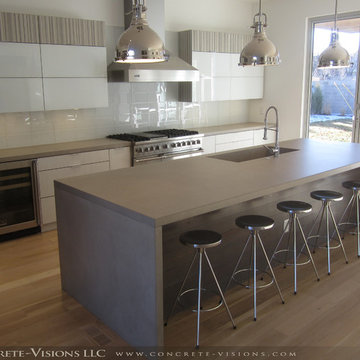
Concrete island with waterfall edges, perimeter counters, and integral concrete sink by Concrete-Visions LLC
www.concrete-visions.com
Inspiration for a contemporary l-shaped open plan kitchen in Denver with an integrated sink, flat-panel cabinets, white cabinets, concrete benchtops, white splashback, stainless steel appliances and medium hardwood floors.
Inspiration for a contemporary l-shaped open plan kitchen in Denver with an integrated sink, flat-panel cabinets, white cabinets, concrete benchtops, white splashback, stainless steel appliances and medium hardwood floors.
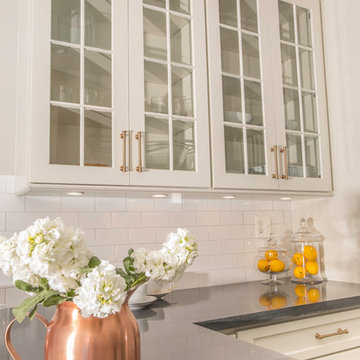
Small contemporary separate kitchen in Detroit with an integrated sink, shaker cabinets, white cabinets, concrete benchtops, white splashback, ceramic splashback, stainless steel appliances, cement tiles and a peninsula.
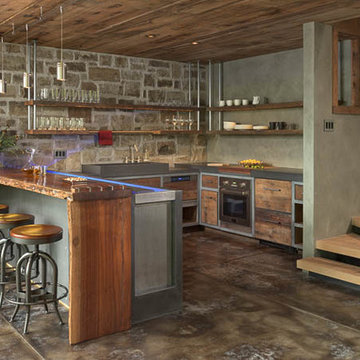
LongViews Studios
Photo of a small country u-shaped kitchen in Other with an integrated sink, flat-panel cabinets, distressed cabinets, concrete benchtops, multi-coloured splashback, panelled appliances, concrete floors and no island.
Photo of a small country u-shaped kitchen in Other with an integrated sink, flat-panel cabinets, distressed cabinets, concrete benchtops, multi-coloured splashback, panelled appliances, concrete floors and no island.
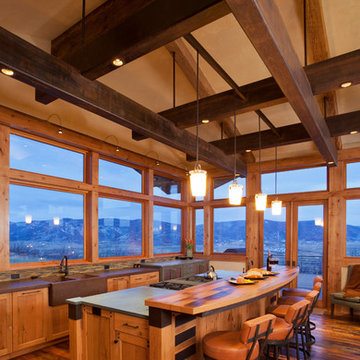
Tim Murphy
Kitchen pantry in Denver with an integrated sink, flat-panel cabinets, medium wood cabinets, concrete benchtops, multi-coloured splashback, ceramic splashback, panelled appliances, medium hardwood floors, with island and brown benchtop.
Kitchen pantry in Denver with an integrated sink, flat-panel cabinets, medium wood cabinets, concrete benchtops, multi-coloured splashback, ceramic splashback, panelled appliances, medium hardwood floors, with island and brown benchtop.
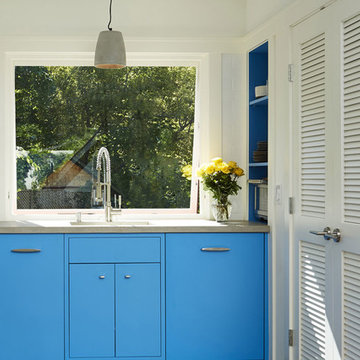
New zoning codes paved the way for building an Accessory Dwelling Unit in this homes Minneapolis location. This new unit allows for independent multi-generational housing within close proximity to a primary residence and serves visiting family, friends, and an occasional Airbnb renter. The strategic use of glass, partitions, and vaulted ceilings create an open and airy interior while keeping the square footage below 400 square feet. Vertical siding and awning windows create a fresh, yet complementary addition.
Christopher Strom was recognized in the “Best Contemporary” category in Marvin Architects Challenge 2017. The judges admired the simple addition that is reminiscent of the traditional red barn, yet uses strategic volume and glass to create a dramatic contemporary living space.
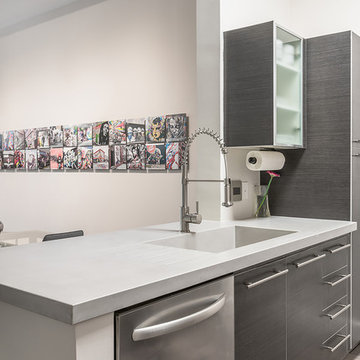
Photo of a mid-sized contemporary galley eat-in kitchen in Miami with an integrated sink, flat-panel cabinets, dark wood cabinets, concrete benchtops, brick splashback, stainless steel appliances, medium hardwood floors and a peninsula.
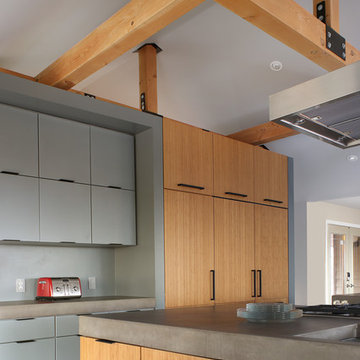
Image by Peter Rymwid Architectural Photography © 2014
This is an example of a large contemporary kitchen in New York with an integrated sink, flat-panel cabinets, light wood cabinets, concrete benchtops, panelled appliances, cement tiles, multiple islands, grey floor and grey benchtop.
This is an example of a large contemporary kitchen in New York with an integrated sink, flat-panel cabinets, light wood cabinets, concrete benchtops, panelled appliances, cement tiles, multiple islands, grey floor and grey benchtop.
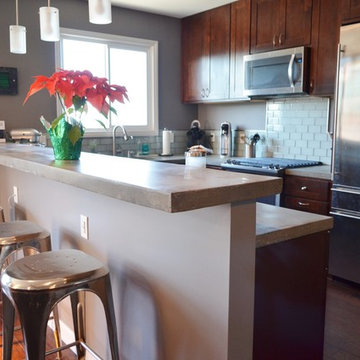
This is an example of a mid-sized traditional u-shaped eat-in kitchen in Los Angeles with shaker cabinets, dark wood cabinets, concrete benchtops, ceramic splashback, stainless steel appliances, dark hardwood floors, no island, an integrated sink, white splashback and brown floor.
Kitchen with an Integrated Sink and Concrete Benchtops Design Ideas
7