Kitchen with an Integrated Sink and Dark Hardwood Floors Design Ideas
Refine by:
Budget
Sort by:Popular Today
41 - 60 of 2,597 photos
Item 1 of 3
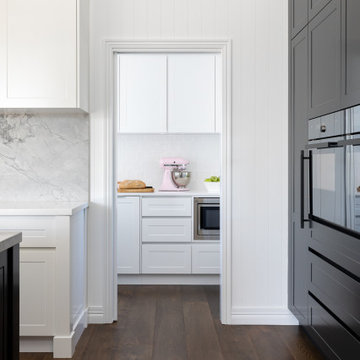
This classic Queenslander home in Red Hill, was a major renovation and therefore an opportunity to meet the family’s needs. With three active children, this family required a space that was as functional as it was beautiful, not forgetting the importance of it feeling inviting.
The resulting home references the classic Queenslander in combination with a refined mix of modern Hampton elements.
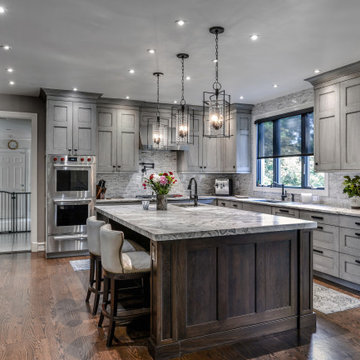
Authentic Luxury brand, RUTT Handcrafted Cabinetry graces this gorgeous kitchen design. From the contemporary gray perimeter cabinets to the walnut island, this is a kitchen designed with a touch of elegance.
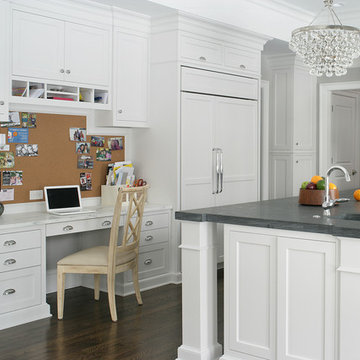
Transitional u-shaped kitchen in New York with an integrated sink, shaker cabinets, white cabinets, panelled appliances, dark hardwood floors and with island.
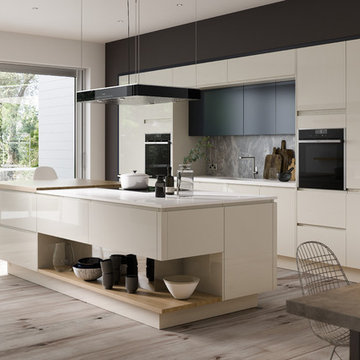
Elegant, modern kitchen with a monochrome raw stone splashback, pine wood flooring and cream handless doors. Features modern Miele and Neff appliances, Eames chairs and Broste ceramics. CGI 2017, design and production by www.pikcells.com
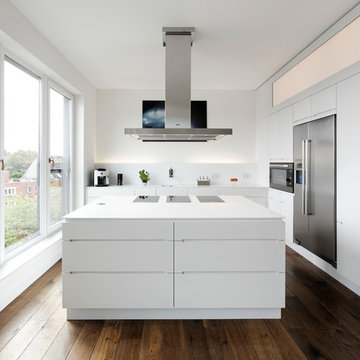
Inspiration for a large contemporary l-shaped open plan kitchen in Hamburg with an integrated sink, flat-panel cabinets, white cabinets, solid surface benchtops, white splashback, stainless steel appliances, dark hardwood floors, with island, glass sheet splashback and brown floor.
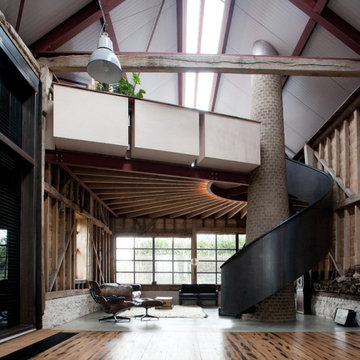
Shortlisted for the prestigious Stephen Lawrence National Architecture Award, and winning a RIBA South East Regional Award (2015), the kinetic Ancient Party Barn is a playful re-working of historic agricultural buildings for residential use.
Our clients, a fashion designer and a digital designer, are avid collectors of reclaimed architectural artefacts. Together with the existing fabric of the barn, their discoveries formed the material palette. The result – part curation, part restoration – is a unique interpretation of the 18th Century threshing barn.
The design (2,295 sqft) subverts the familiar barn-conversion type, creating hermetic, introspective spaces set in open countryside. A series of industrial mechanisms fold and rotate the facades to allow for broad views of the landscape. When they are closed, they afford cosy protection and security. These high-tech, kinetic moments occur without harming the fabric and character of the existing, handmade timber structure. Liddicoat & Goldhill’s conservation specialism, combined with strong relationships with expert craftspeople and engineers lets the clients’ contemporary vision co-exist with the humble, historic barn architecture.
A steel and timber mezzanine inside the main space creates an open-plan, master bedroom and bathroom above, and a cosy living area below. The mezzanine is supported by a tapering brick chimney inspired by traditional Kentish brick ovens; a cor-ten helical staircase cantilevers from the chimney. The kitchen is a free-standing composition of furniture at the opposite end of the barn space, combining new and reclaimed furniture with custom-made steel gantries. These ledges and ladders contain storage shelves and hanging space, and create a route up through the barn timbers to a floating ‘crows nest’ sleeping platform in the roof. Within the low-rise buildings reaching south from the main barn, a series of new ragstone interior walls, like the cattle stalls they replaced, delineate a series of simple sleeping rooms for guests.
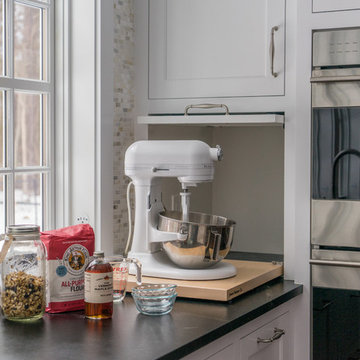
This mixer stand slides in and out of its cabinet making baking time easy to start and complete. Pocket door comes down to cover any baking tools.
Classic white kitchen designed and built by Jewett Farms + Co. Functional for family life with a design that will stand the test of time. White cabinetry, soapstone perimeter counters and marble island top. Hand scraped walnut floors. Walnut drawer interiors and walnut trim on the range hood. Many interior details, check out the rest of the project photos to see them all.
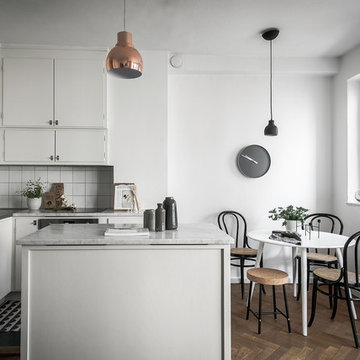
Photo of a small scandinavian l-shaped eat-in kitchen in Stockholm with an integrated sink, flat-panel cabinets, white cabinets, white splashback, stainless steel appliances, dark hardwood floors, with island and marble benchtops.
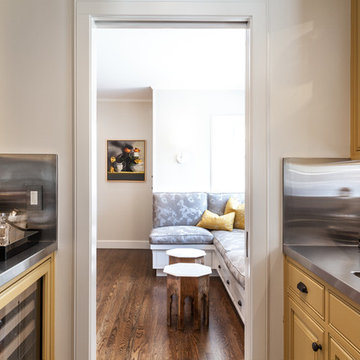
Kat Alves
Inspiration for a small traditional kitchen pantry in Sacramento with an integrated sink, stainless steel benchtops and dark hardwood floors.
Inspiration for a small traditional kitchen pantry in Sacramento with an integrated sink, stainless steel benchtops and dark hardwood floors.
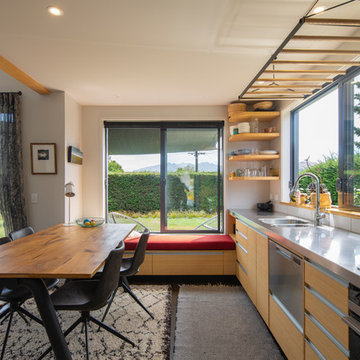
Upton St, Wanaka. Tiny House Project. Photography by Marina Mathews.
Design ideas for a contemporary single-wall eat-in kitchen in Other with an integrated sink, flat-panel cabinets, medium wood cabinets, stainless steel benchtops, white splashback, black appliances, dark hardwood floors, no island, black floor and grey benchtop.
Design ideas for a contemporary single-wall eat-in kitchen in Other with an integrated sink, flat-panel cabinets, medium wood cabinets, stainless steel benchtops, white splashback, black appliances, dark hardwood floors, no island, black floor and grey benchtop.
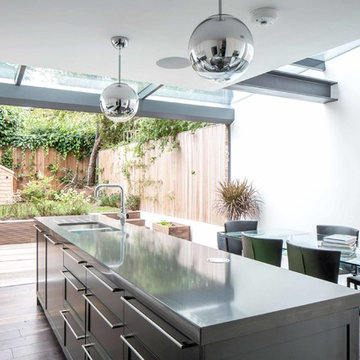
A contemporary rear extension and renovation to revitalise the living accommodation of a mid-terraced Victorian dwelling within the Calabria Road Conservation Area.
This handsome house in Highbury suffered from its traditionally enclosed layout. The works extended and opened the house to the rear, creating a light, expansive kitchen / dining area with direct connection to the newly upgraded garden.
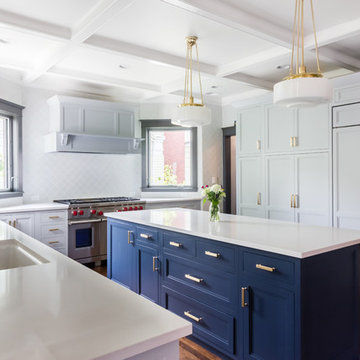
New kitchen featuring a BM Hale Navy island and SW Gray Screen cabinets.
Photography by Lauren Nemtsev
This is an example of a transitional u-shaped open plan kitchen in Boston with an integrated sink, shaker cabinets, blue cabinets, granite benchtops, white splashback, porcelain splashback, panelled appliances, dark hardwood floors, with island and brown floor.
This is an example of a transitional u-shaped open plan kitchen in Boston with an integrated sink, shaker cabinets, blue cabinets, granite benchtops, white splashback, porcelain splashback, panelled appliances, dark hardwood floors, with island and brown floor.
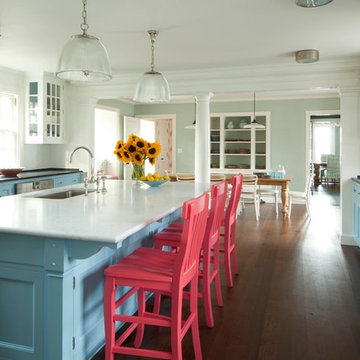
Bright Kitchen with blue cabinets
Beach style eat-in kitchen in Boston with an integrated sink, blue cabinets, marble benchtops, stainless steel appliances, dark hardwood floors, with island, brown floor and white benchtop.
Beach style eat-in kitchen in Boston with an integrated sink, blue cabinets, marble benchtops, stainless steel appliances, dark hardwood floors, with island, brown floor and white benchtop.
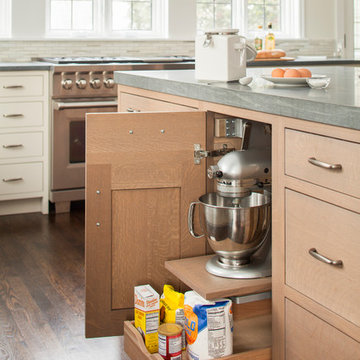
A spacious Tudor Revival in Lower Westchester was revamped with an open floor plan and large kitchen with breakfast area and counter seating. The leafy view on the range wall was preserved with a series of large leaded glass windows by LePage. Wire brushed quarter sawn oak cabinetry in custom stain lends the space warmth and old world character. Kitchen design and custom cabinetry by Studio Dearborn. Architect Ned Stoll, Stoll and Stoll. Pietra Cardosa limestone counters by Rye Marble and Stone. Appliances by Wolf and Subzero; range hood by Best. Cabinetry color: Benjamin Moore Brushed Aluminum. Hardware by Schaub & Company. Stools by Arteriors Home. Shell chairs with dowel base, Modernica. Photography Neil Landino.
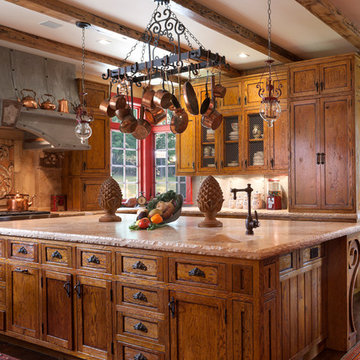
Durston Saylor
Photo of a country separate kitchen in New York with an integrated sink, recessed-panel cabinets, medium wood cabinets, beige splashback, stainless steel appliances, dark hardwood floors and with island.
Photo of a country separate kitchen in New York with an integrated sink, recessed-panel cabinets, medium wood cabinets, beige splashback, stainless steel appliances, dark hardwood floors and with island.
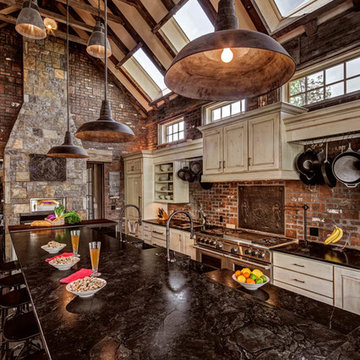
Blakely Photography
This is an example of a large country l-shaped open plan kitchen in Denver with an integrated sink, raised-panel cabinets, beige cabinets, red splashback, brick splashback, panelled appliances, dark hardwood floors, with island, brown floor and black benchtop.
This is an example of a large country l-shaped open plan kitchen in Denver with an integrated sink, raised-panel cabinets, beige cabinets, red splashback, brick splashback, panelled appliances, dark hardwood floors, with island, brown floor and black benchtop.
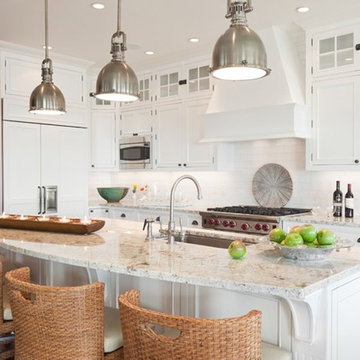
Falcon Industries built this oceanfront custom home for a lovely couple looking to heighten their vacation-home experience at the Jersey Shore. We collaborated with the very talented Richard Bubnowski Design and Elizabeth Gillin Interiors on the project. From coffered ceilings and custom trim to handcrafted details that our experienced team of carpenters executed from scratch, this home truly exudes the comforts of coastal living.
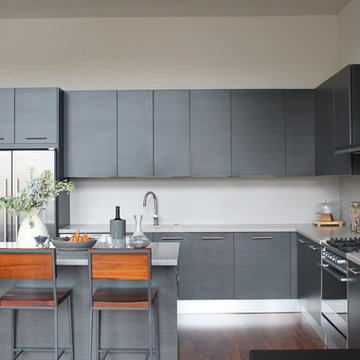
Inspiration for a contemporary l-shaped kitchen in Chicago with an integrated sink, flat-panel cabinets, grey cabinets, stainless steel appliances, dark hardwood floors, with island and concrete benchtops.
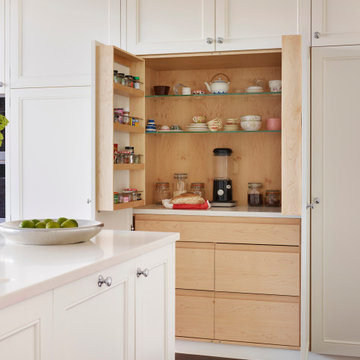
A full refurbishment of a beautiful four-storey Victorian town house in Holland Park. We had the pleasure of collaborating with the client and architects, Crawford and Gray, to create this classic full interior fit-out.
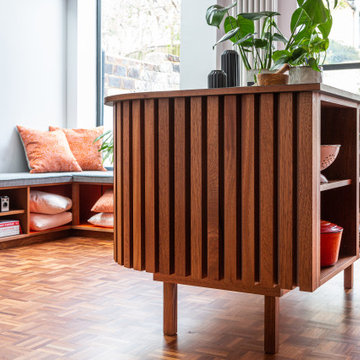
We were commissioned to design and build a new kitchen for this terraced side extension. The clients were quite specific about their style and ideas. After a few variations they fell in love with the floating island idea with fluted solid Utile. The Island top is 100% rubber and the main kitchen run work top is recycled resin and plastic. The cut out handles are replicas of an existing midcentury sideboard.
MATERIALS – Sapele wood doors and slats / birch ply doors with Forbo / Krion work tops / Flute glass.
Kitchen with an Integrated Sink and Dark Hardwood Floors Design Ideas
3