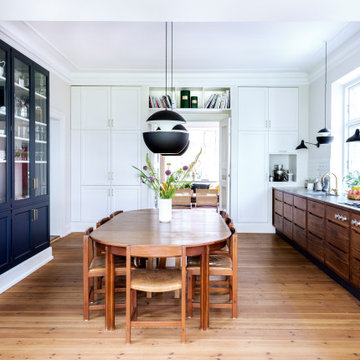Kitchen with an Integrated Sink and Dark Wood Cabinets Design Ideas
Refine by:
Budget
Sort by:Popular Today
141 - 160 of 2,440 photos
Item 1 of 3
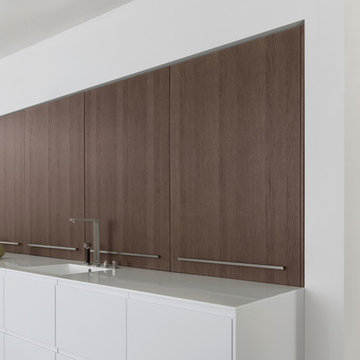
Design ideas for a mid-sized modern u-shaped open plan kitchen in New York with an integrated sink, flat-panel cabinets, dark wood cabinets, quartzite benchtops, stainless steel appliances, concrete floors and with island.
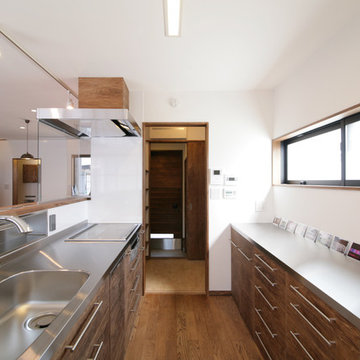
photo by takashi nakamura
This is an example of an asian galley eat-in kitchen in Other with an integrated sink, flat-panel cabinets, dark wood cabinets, stainless steel benchtops, white splashback, panelled appliances, medium hardwood floors, a peninsula and brown floor.
This is an example of an asian galley eat-in kitchen in Other with an integrated sink, flat-panel cabinets, dark wood cabinets, stainless steel benchtops, white splashback, panelled appliances, medium hardwood floors, a peninsula and brown floor.
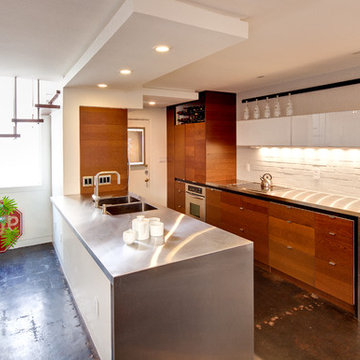
Craig Kuhner Architectural Photography
Inspiration for a modern galley kitchen in Austin with stainless steel benchtops, an integrated sink, flat-panel cabinets and dark wood cabinets.
Inspiration for a modern galley kitchen in Austin with stainless steel benchtops, an integrated sink, flat-panel cabinets and dark wood cabinets.
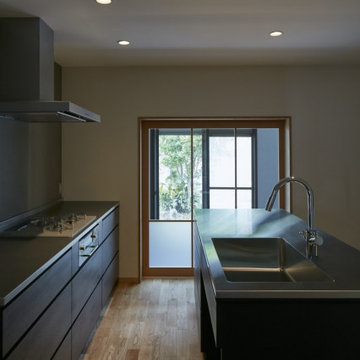
This is an example of a galley open plan kitchen in Other with an integrated sink, beaded inset cabinets, dark wood cabinets, stainless steel benchtops, grey splashback, slate splashback, panelled appliances, light hardwood floors, with island, beige floor and grey benchtop.
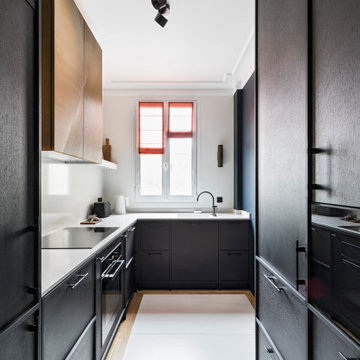
Photo : Romain Ricard
This is an example of a mid-sized contemporary u-shaped separate kitchen in Paris with an integrated sink, flat-panel cabinets, dark wood cabinets, quartzite benchtops, white splashback, engineered quartz splashback, panelled appliances, ceramic floors, no island, grey floor and white benchtop.
This is an example of a mid-sized contemporary u-shaped separate kitchen in Paris with an integrated sink, flat-panel cabinets, dark wood cabinets, quartzite benchtops, white splashback, engineered quartz splashback, panelled appliances, ceramic floors, no island, grey floor and white benchtop.
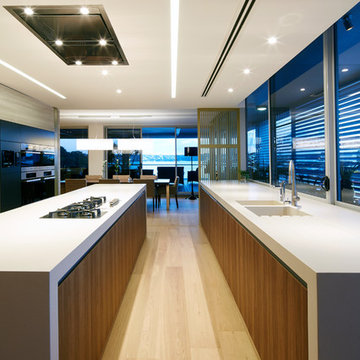
Photo of a modern galley kitchen in Sydney with an integrated sink, flat-panel cabinets, dark wood cabinets, concrete benchtops, window splashback, black appliances, light hardwood floors, with island, beige floor and grey benchtop.
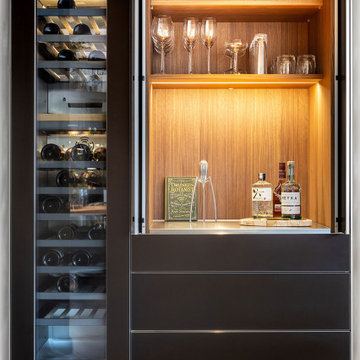
The pocket door drinks station opens to reveal an illuminated walnut interior.
Aluminium edging highlights the clean lines of the bulthaup furniture.
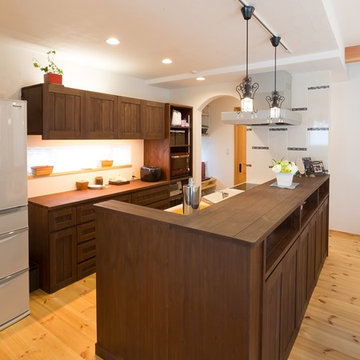
Design ideas for an asian galley open plan kitchen in Other with an integrated sink, recessed-panel cabinets, dark wood cabinets, wood benchtops, white splashback, medium hardwood floors, with island and brown floor.
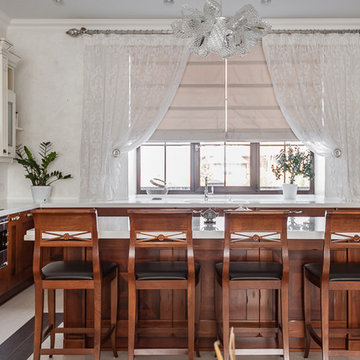
Столовая в классическом стиле. Деревянная кухня Veneta Cucine. Кухня с островом цвета орех и каменной столешницей. Барные стулья. Оформление окна римскими шторами.
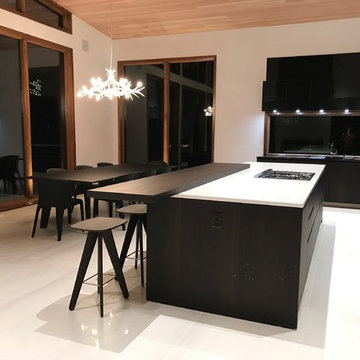
Poliform Varenna kitchen with Poliform barstools and dining table + Roll & Hill 'Antlers' chandelier
Inspiration for a large contemporary u-shaped eat-in kitchen in Other with an integrated sink, glass-front cabinets, dark wood cabinets, quartz benchtops, panelled appliances, ceramic floors and with island.
Inspiration for a large contemporary u-shaped eat-in kitchen in Other with an integrated sink, glass-front cabinets, dark wood cabinets, quartz benchtops, panelled appliances, ceramic floors and with island.
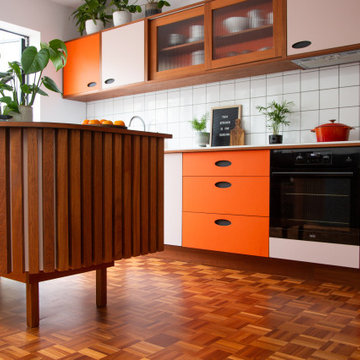
We were commissioned to design and build a new kitchen for this terraced side extension. The clients were quite specific about their style and ideas. After a few variations they fell in love with the floating island idea with fluted solid Utile. The Island top is 100% rubber and the main kitchen run work top is recycled resin and plastic. The cut out handles are replicas of an existing midcentury sideboard.
MATERIALS – Sapele wood doors and slats / birch ply doors with Forbo / Krion work tops / Flute glass.
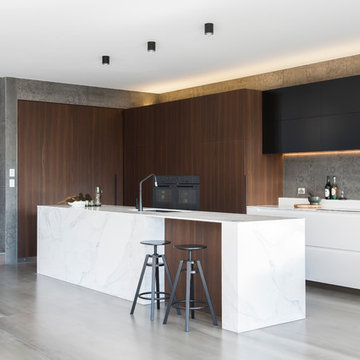
Function. Function. Function. Deep pullout storage under all bench tops, touch to open overhead lift systems and concealed appliances.
Image: Nicole England
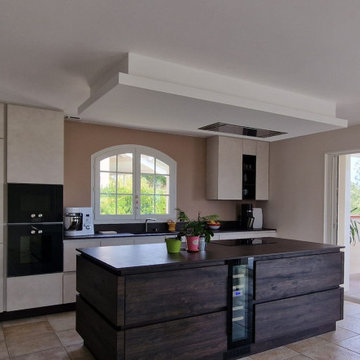
Cuisine laque beige et blanc et un dekton noir, cuisine sans poignée, cuisine moderne et tendances 2023, cuisine haut-de-gamme, cuisine ouverte sur séjour, rénovation complète de l’espace
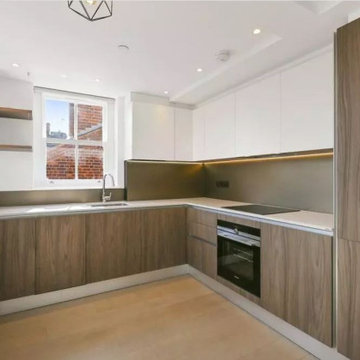
Building Renovation in West Hampstead, North-West London, for contract. Design, supply and installation of 14 kitchens and bathrooms.
Photo of an expansive modern l-shaped separate kitchen in London with an integrated sink, flat-panel cabinets, dark wood cabinets, quartzite benchtops, grey splashback, engineered quartz splashback, black appliances, ceramic floors, grey floor and white benchtop.
Photo of an expansive modern l-shaped separate kitchen in London with an integrated sink, flat-panel cabinets, dark wood cabinets, quartzite benchtops, grey splashback, engineered quartz splashback, black appliances, ceramic floors, grey floor and white benchtop.
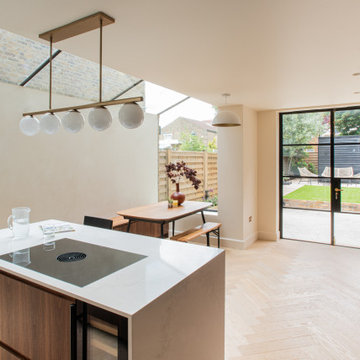
Open plan kitchen, dining space. Walnut veneer kitchen cupboard fronts. Oak parquet flooring. Downdraft bora hob to kitchen island.
Mid-sized midcentury galley open plan kitchen in London with an integrated sink, flat-panel cabinets, dark wood cabinets, solid surface benchtops, beige splashback, black appliances, light hardwood floors, with island and beige benchtop.
Mid-sized midcentury galley open plan kitchen in London with an integrated sink, flat-panel cabinets, dark wood cabinets, solid surface benchtops, beige splashback, black appliances, light hardwood floors, with island and beige benchtop.
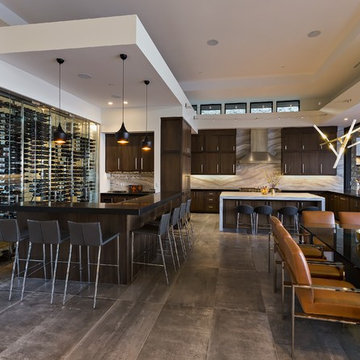
Nestled in its own private and gated 10 acre hidden canyon this spectacular home offers serenity and tranquility with million dollar views of the valley beyond. Walls of glass bring the beautiful desert surroundings into every room of this 7500 SF luxurious retreat. Thompson photographic
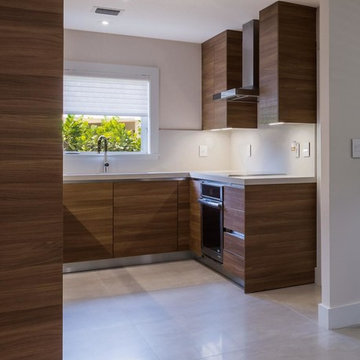
Photo of a mid-sized contemporary l-shaped separate kitchen in Miami with an integrated sink, flat-panel cabinets, dark wood cabinets, soapstone benchtops, white splashback, stone slab splashback, stainless steel appliances, marble floors, no island and beige floor.
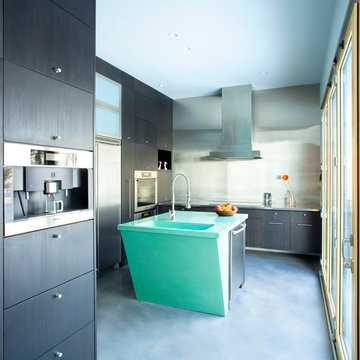
Kitchen with island accent.
Photo of a contemporary separate kitchen in Other with an integrated sink, dark wood cabinets, metallic splashback, metal splashback and stainless steel appliances.
Photo of a contemporary separate kitchen in Other with an integrated sink, dark wood cabinets, metallic splashback, metal splashback and stainless steel appliances.
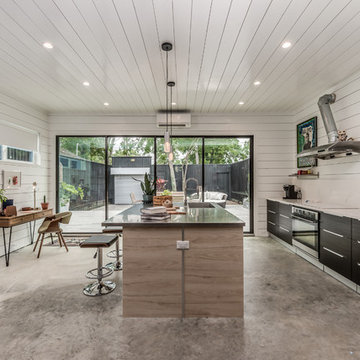
Organized Efficient Spaces for the Inner City Dwellers. 1 of 5 Floor Plans featured in the Nouveau Bungalow Line by Steven Allen Designs, LLC located in the out skirts of Garden Oaks. Features Nouveau Style Front Yard enclosed by a 8-10' fence + Sprawling Deck + 4 Panel Multi-Slide Glass Patio Doors + Designer Finishes & Fixtures + Quatz & Stainless Countertops & Backsplashes + Polished Concrete Floors + Textures Siding + Laquer Finished Interior Doors + Stainless Steel Appliances + Muli-Textured Walls & Ceilings to include Painted Shiplap, Stucco & Sheetrock + Soft Close Cabinet + Toe Kick Drawers + Custom Furniture & Decor by Steven Allen Designs, LLC.
***Check out https://www.nouveaubungalow.com for more details***
Kitchen with an Integrated Sink and Dark Wood Cabinets Design Ideas
8
