Kitchen with an Integrated Sink and Glass Sheet Splashback Design Ideas
Refine by:
Budget
Sort by:Popular Today
41 - 60 of 4,846 photos
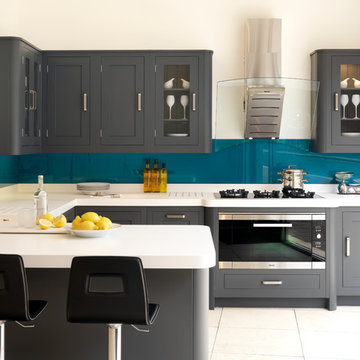
Transitional u-shaped kitchen in London with an integrated sink, shaker cabinets, grey cabinets, blue splashback, glass sheet splashback, stainless steel appliances and a peninsula.
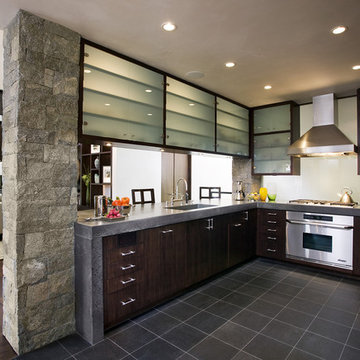
Kitchen, wood floor, stone wall, stone column, indoor-outdoor, seamless flow, concrete counter, integral sink, concrete sink, glass wall, glass cabinets, open, natural, art wall, books, photography display, Mosaic Architects, Mosaic Interiors, Jim Bartsch Photographer
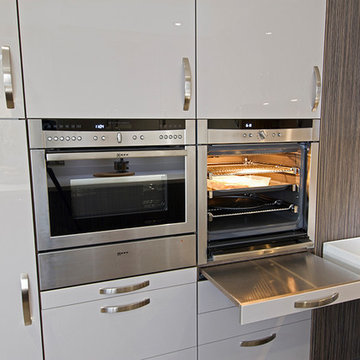
This kitchen is a wheelchair accessible kitchen designed by Adam Thomas of Design Matters. With height-adjustable worktops, acrylic doors and brushed steel handles for comfortable use with impaired grip. The two Corian worktops are fully height adjustable and have raised edges on all four sides to contain hot spills and reduce the risk of injury. A single Neff oven with slideaway door, and a combination microwave oven have been specified for this kitchen. Each oven is teamed with a slimline pullout shelf that is faced with stainless steel to make it heat-resistant. This means hot items can be transferred between the hob and the oven safely, while the client's lap is completely covered and protected from hot spills. Photographs by Jonathan Smithies Photography. Copyright Design Matters KBB Ltd. All rights reserved.
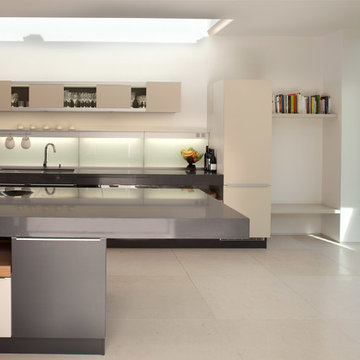
Bespoke kitchen using a monochrome palette of materials.
Photo of an expansive modern single-wall eat-in kitchen in Dublin with an integrated sink, flat-panel cabinets, white cabinets, solid surface benchtops, white splashback, glass sheet splashback, panelled appliances, limestone floors and with island.
Photo of an expansive modern single-wall eat-in kitchen in Dublin with an integrated sink, flat-panel cabinets, white cabinets, solid surface benchtops, white splashback, glass sheet splashback, panelled appliances, limestone floors and with island.
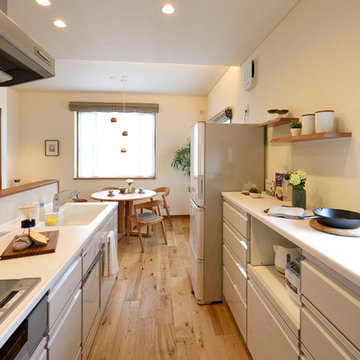
Photo of a mid-sized modern single-wall kitchen in Other with an integrated sink, white cabinets, solid surface benchtops, white splashback, glass sheet splashback, medium hardwood floors, white benchtop, flat-panel cabinets, a peninsula and brown floor.
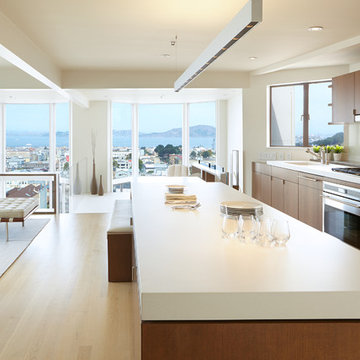
John Sutton Photography
Scandinavian galley open plan kitchen in San Francisco with an integrated sink, flat-panel cabinets, dark wood cabinets, beige splashback, glass sheet splashback, stainless steel appliances, light hardwood floors and with island.
Scandinavian galley open plan kitchen in San Francisco with an integrated sink, flat-panel cabinets, dark wood cabinets, beige splashback, glass sheet splashback, stainless steel appliances, light hardwood floors and with island.
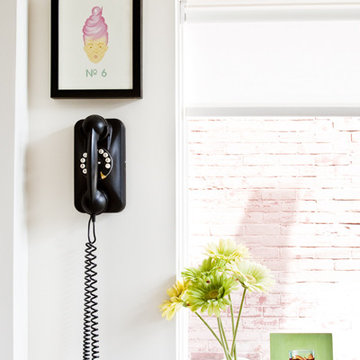
Mid-sized contemporary galley eat-in kitchen in Toronto with an integrated sink, flat-panel cabinets, white cabinets, stainless steel benchtops, glass sheet splashback, stainless steel appliances, dark hardwood floors and multiple islands.

Knocking through between the existing small kitchen and dining room really opened up the space allowing light to flood through. As the new room was quite long and narrow, a small breakfast bar peninsular was incorporated into the design along with a feature tall bank of framed units that help to visually shorten the space and connect both areas. Painting the tall units in Fired Earth Rose Bay gave the owner free range to indulge her love of pink in the glass pink and gold splashback behind the induction hob.
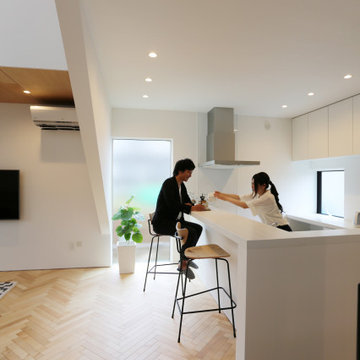
Small scandinavian single-wall eat-in kitchen in Other with an integrated sink, white cabinets, solid surface benchtops, white splashback, glass sheet splashback, panelled appliances, light hardwood floors, a peninsula, beige floor, white benchtop and wallpaper.
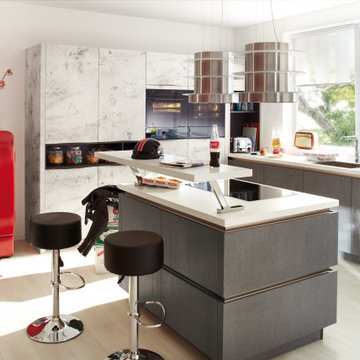
Zeitlos moderne und extravagante Wohnküche.
Fronten in Grau matt lackiert, kombiniert mit raffiniertem Fronten in Marmor-Optik.
Kochinsel mit breitem Induktions-Kochfeld sowie integriertem Kochfeldabzug.
Auf die Kochinsel-Rückseite wurde eine Barplatte gesetzt, an der 2 Personen ausreichend Platz für einen Kaffee oder zum frühstücken haben.
Auf der Kochinsel-Rückseite befinden sich große Auszuschränke für zusätzlichen Stauraum.
Abgerundet wird die Optik der offenen Wohnküche mit einem echten Eyecatcher, einem Retro-Kühlschrank in Ferrari-Rot und sorgt damit für eine frischen Farbtupfer.
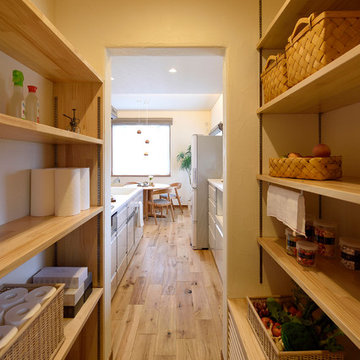
Inspiration for a mid-sized scandinavian single-wall kitchen pantry in Other with an integrated sink, white cabinets, solid surface benchtops, white splashback, glass sheet splashback, medium hardwood floors, white benchtop and brown floor.

This kitchen is a fully accessible flexible kitchen designed by Adam Thomas of Design Matters. Designed for wheelchair access. The kitchen has acrylic doors and brushed steel bar handles for comfortable use with impaired grip after injury or due to pain from progressive conditions. Two of the wall units in this kitchen come down to worktop height for access. The large l-shaped worktop is fully height adjustable and has a raised edge on all four sides to contain hot spills and reduce the risk of injury. The integrated sink is special depth to enable good wheelchair access to the sink. There are safety stops on all four edges of the rise and fall units, including the bottom edge of the modesty panel, to protect feet and wheelchair footplates. The pullout larder gives excellent access from a seated position. Photographs by Jonathan Smithies Photography. Copyright Design Matters KBB Ltd. All rights reserved.
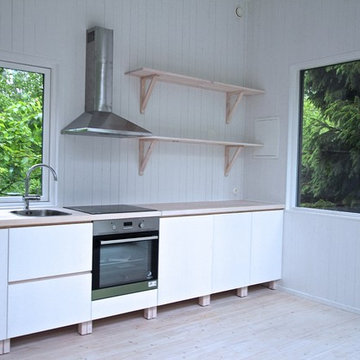
Modulbyggt kök i massivt trä. Våra kök och badrum i naturmaterial har stomme och bänkskiva i vitvaxad furu och lådor och luckor i trä. Genomgående naturmaterial med stenklinker på golv och duschväggar samt massiv slätspont ger ett lugnt intryck.
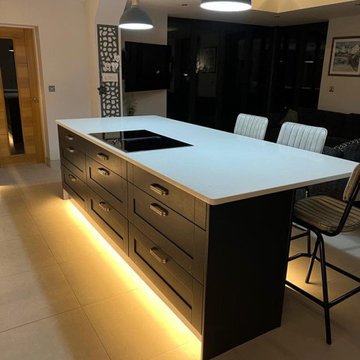
Range: Cambridge Shaker
Colour: Indigo and Dust Grey
Worktops: White Quartz
Mid-sized traditional l-shaped eat-in kitchen in West Midlands with an integrated sink, shaker cabinets, grey cabinets, quartzite benchtops, glass sheet splashback, stainless steel appliances, porcelain floors, with island, white floor, white benchtop and coffered.
Mid-sized traditional l-shaped eat-in kitchen in West Midlands with an integrated sink, shaker cabinets, grey cabinets, quartzite benchtops, glass sheet splashback, stainless steel appliances, porcelain floors, with island, white floor, white benchtop and coffered.
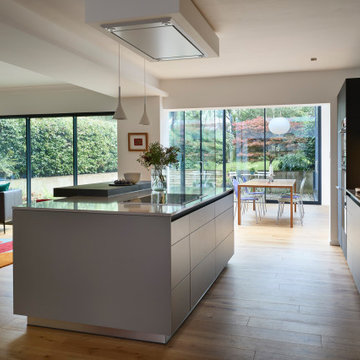
By positioning the large Siemens induction hob on the kitchen island, the cook can converse with guests seated on the adjacent breakfast bar or further into the living space.
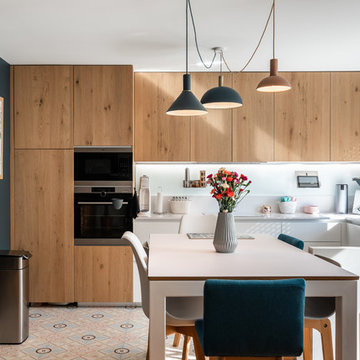
Lotfi Dakhli
Design ideas for a mid-sized scandinavian u-shaped kitchen in Lyon with an integrated sink, white cabinets, quartzite benchtops, white splashback, glass sheet splashback, stainless steel appliances, cement tiles, no island, beige floor and white benchtop.
Design ideas for a mid-sized scandinavian u-shaped kitchen in Lyon with an integrated sink, white cabinets, quartzite benchtops, white splashback, glass sheet splashback, stainless steel appliances, cement tiles, no island, beige floor and white benchtop.
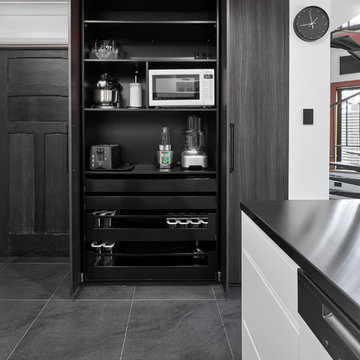
JOINERY: Polyurethane / NAV Black Heath / Black Melamine (Custom) BENCHTOP: Fabricated Brushed Stainless Steel (Custom) FLOOR TILES: Supplied by Client. Phil Handforth Architectural Photography
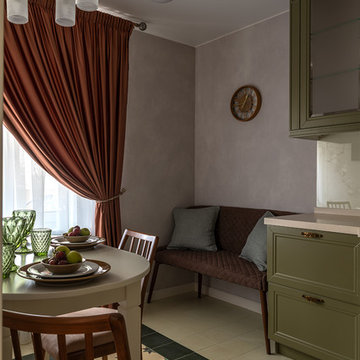
Design ideas for a mid-sized transitional l-shaped eat-in kitchen in Moscow with an integrated sink, recessed-panel cabinets, green cabinets, solid surface benchtops, glass sheet splashback, white appliances, cement tiles, green floor and white benchtop.
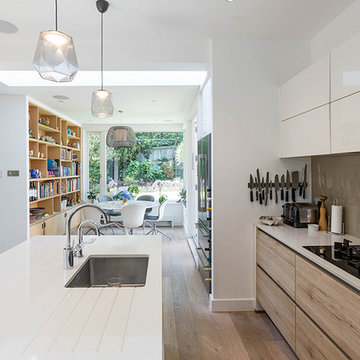
A mixture of white and timber kitchen unit fronts creates a contemporary yet warm feel to the kitchen space
Inspiration for a mid-sized contemporary u-shaped open plan kitchen in London with an integrated sink, flat-panel cabinets, light wood cabinets, solid surface benchtops, brown splashback, glass sheet splashback, black appliances, light hardwood floors, with island, beige floor and grey benchtop.
Inspiration for a mid-sized contemporary u-shaped open plan kitchen in London with an integrated sink, flat-panel cabinets, light wood cabinets, solid surface benchtops, brown splashback, glass sheet splashback, black appliances, light hardwood floors, with island, beige floor and grey benchtop.
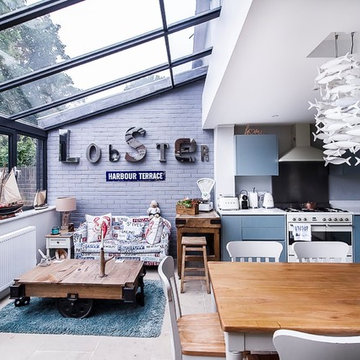
Gilda Cevasco
Inspiration for a mid-sized beach style l-shaped open plan kitchen in London with an integrated sink, flat-panel cabinets, blue cabinets, solid surface benchtops, grey splashback, glass sheet splashback, white appliances, travertine floors, beige floor, white benchtop and no island.
Inspiration for a mid-sized beach style l-shaped open plan kitchen in London with an integrated sink, flat-panel cabinets, blue cabinets, solid surface benchtops, grey splashback, glass sheet splashback, white appliances, travertine floors, beige floor, white benchtop and no island.
Kitchen with an Integrated Sink and Glass Sheet Splashback Design Ideas
3