Kitchen with an Integrated Sink and Glass Sheet Splashback Design Ideas
Refine by:
Budget
Sort by:Popular Today
81 - 100 of 4,846 photos
Item 1 of 3
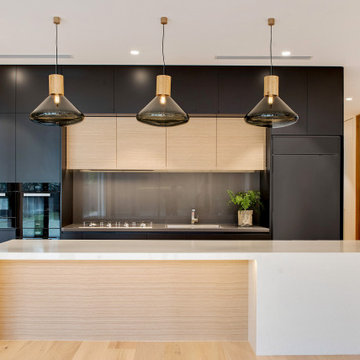
Design ideas for a large contemporary galley kitchen in Adelaide with an integrated sink, flat-panel cabinets, black cabinets, grey splashback, glass sheet splashback, panelled appliances, with island, beige floor and beige benchtop.
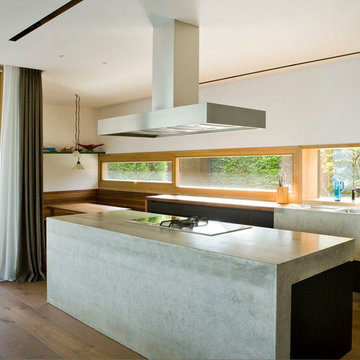
Design ideas for a mid-sized contemporary open plan kitchen in Munich with an integrated sink, flat-panel cabinets, black cabinets, wood benchtops, glass sheet splashback, medium hardwood floors and with island.
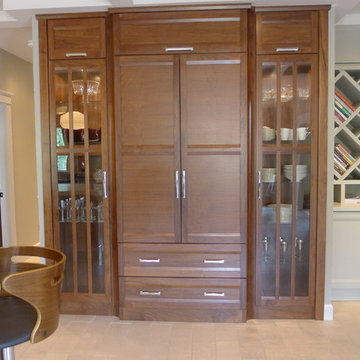
This amazing kitchen was a total transformation from the original. Windows were removed and added, walls moved back and a total remodel.
The original plain ceiling was changed to a coffered ceiling, the lighting all totally re-arranged, new floors, trim work as well as the new layout.
I designed the kitchen with a horizontal wood grain using a custom door panel design, this is used also in the detailing of the front apron of the soapstone sink. The profile is also picked up on the profile edge of the marble island.
The floor is a combination of a high shine/flat porcelain. The high shine is run around the perimeter and around the island. The Boos chopping board at the working end of the island is set into the marble, sitting on top of a bowed base cabinet. At the other end of the island i pulled in the curve to allow for the glass table to sit over it, the grain on the island follows the flat panel doors. All the upper doors have Blum Aventos lift systems and the chefs pantry has ample storage. Also for storage i used 2 aluminium appliance garages. The glass tile backsplash is a combination of a pencil used vertical and square tiles. Over in the breakfast area we chose a concrete top table with supports that mirror the custom designed open bookcase.
The project is spectacular and the clients are very happy with the end results.
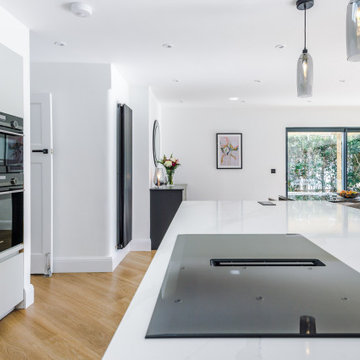
Open open Open space Kitchen Dining room, Family room,
Open space living,
Design ideas for a large modern kitchen in Manchester with an integrated sink, flat-panel cabinets, quartzite benchtops, metallic splashback, glass sheet splashback, stainless steel appliances and with island.
Design ideas for a large modern kitchen in Manchester with an integrated sink, flat-panel cabinets, quartzite benchtops, metallic splashback, glass sheet splashback, stainless steel appliances and with island.
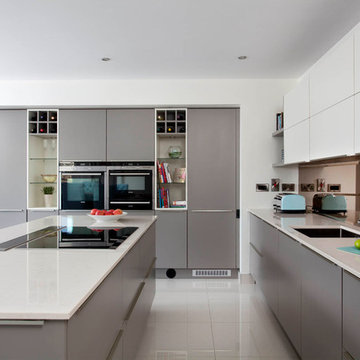
Bespoke handleless kitchen – spraypainted in Platinum (deeper colour) and Ivory (lighter colour) satin finish. Work surfaces – Silestone Vortium 20mm with waterfall gable on sink run. Appliances include twin Siemens ovens and Faber extraction
Photography Infinity Media
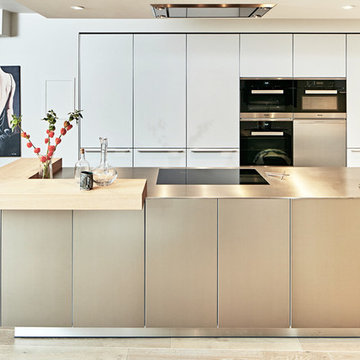
A bulthaup b3 kitchen, designed and installed by hobsons|choice, combining metallic, veneer and laser edged laminate surfaces to create a kitchen of visual balance and harmony. Sand-beige aluminium fronts on the kitchen island reflect the changing angles of natural sunlight creating a spectactular focal point.
David Barfield
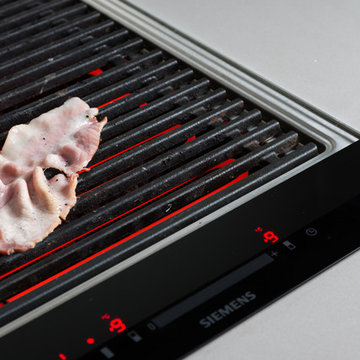
Breakfast on the grill.
Photo of a mid-sized contemporary l-shaped eat-in kitchen in London with an integrated sink, flat-panel cabinets, blue cabinets, quartzite benchtops, white splashback, glass sheet splashback, panelled appliances, porcelain floors and with island.
Photo of a mid-sized contemporary l-shaped eat-in kitchen in London with an integrated sink, flat-panel cabinets, blue cabinets, quartzite benchtops, white splashback, glass sheet splashback, panelled appliances, porcelain floors and with island.
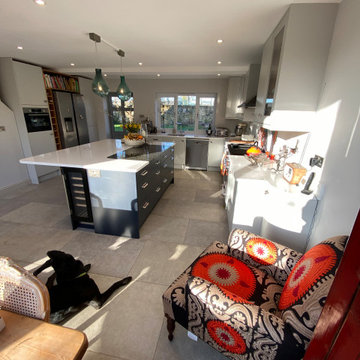
Large contemporary l-shaped eat-in kitchen in Oxfordshire with an integrated sink, flat-panel cabinets, light wood cabinets, quartzite benchtops, multi-coloured splashback, glass sheet splashback, stainless steel appliances, porcelain floors, with island, beige floor and white benchtop.

対面式のキッチンカウンターは高さ1060mm(奥行399mm)の程よい高さで、視線をさえぎりキッチンカウンターを見せないスタイルです。
人造大理石のキッチンカウンターは、「ハイバックカウンター」です。バックガード(立ち上がり)部分を高く立ち上げた人造大理石一体形状になっているので、段差がなく汚れがたまりにくい形状になっています。
・システムキッチン:トクラス「Berry」ステップ対面ハイバックカウンター(収納タイプ)
・カップボード:トクラス「Berry」
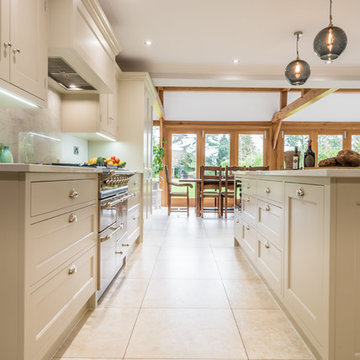
This high end modern country style kitchen, handcrafted with meticulous attention to detail at our workshop in Bovingdon, is completely bespoke and unique. Hand painted in a light grey it transforms and brighten the open plan living space. A beautiful and timeless addition to this Hertfordshire home.
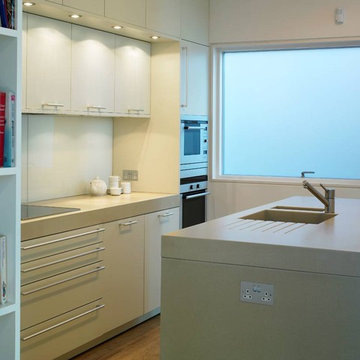
This is an example of a modern kitchen in London with an integrated sink, flat-panel cabinets, white cabinets, white splashback, glass sheet splashback and stainless steel appliances.

Cuisine chic classique avec portes en chêne et tasseaux, portes à cadre laqués.
Mid-sized transitional galley open plan kitchen in Nantes with an integrated sink, shaker cabinets, brown cabinets, solid surface benchtops, multi-coloured splashback, glass sheet splashback, stainless steel appliances, ceramic floors, a peninsula, grey floor, white benchtop and exposed beam.
Mid-sized transitional galley open plan kitchen in Nantes with an integrated sink, shaker cabinets, brown cabinets, solid surface benchtops, multi-coloured splashback, glass sheet splashback, stainless steel appliances, ceramic floors, a peninsula, grey floor, white benchtop and exposed beam.

Porzione di cucina, con volume in legno scuro che definisce il passaggio alla zona notte e avvolge l'isola con zona snack. Lato isola Tv incassata.
Cucina di Cesar Cucine in laccato bianco.
A destra pareti attrezzate con ante a scomparsa.
Sull'alzata dell'isola casse acustiche integrate.
Sgabelli di Cappellini modello Hi Pad.
Paraspruzzi in vetro retroverniciato bianco, piano induzione
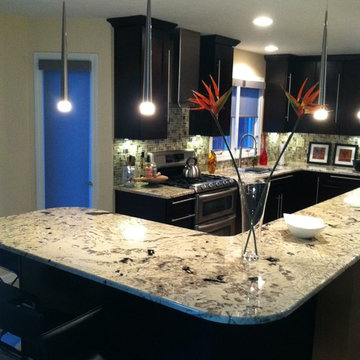
Tom Anderson
Photo of a mid-sized contemporary l-shaped open plan kitchen in Boston with an integrated sink, flat-panel cabinets, dark wood cabinets, granite benchtops, multi-coloured splashback, glass sheet splashback, stainless steel appliances and with island.
Photo of a mid-sized contemporary l-shaped open plan kitchen in Boston with an integrated sink, flat-panel cabinets, dark wood cabinets, granite benchtops, multi-coloured splashback, glass sheet splashback, stainless steel appliances and with island.
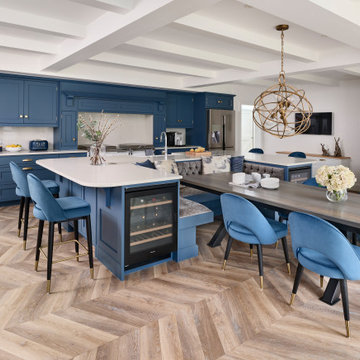
Our clients were seeking a classic and stylish Shaker kitchen with a contemporary edge, to complement the architecture of their five-year-old house, which features a modern beamed ceiling and herringbone flooring. They also wanted a kitchen island to include banquette seating surrounding one end of a large industrial-style dining table with an Ash wooden table top that our clients already owned. We designed the main run of in frame cabinetry with a classic cornice to completely fit within the recessed space along the back wall behind the island, which is hand-painted in Stewkey Blue by Farrow & Ball. This includes a central inglenook and an overmantel that conceals a Siemens canopy extractor hood above a white Everhot range cooker. Overhead cabinets and undercounter storage cupboards were included within the design, together with oak dovetailed deep drawer storage boxes. A Samsung American-style fridge freezer was also integrated within the run. A 30mm thick quartz worktop in Tuscany colourway extends on either side of the range cooker and this is repeated on the kitchen island as well, with an overhang on both sides of the u-shaped design to accommodate bar stools beneath. In the centre of the island, we created u-shaped banquette seating upholstered in grey velvet to surround one end of the large rectangular dining table. To store their collection of fine wines, we specified two undercounter wine conditioners by Miele to fit within each end of the island to store reds, whites and Champagnes. Along the length of the island, facing the Everhot is a large ceramic double-bowl Belfast sink by Shaws of Darwen and a Quooker Cube tap, providing hot, cold, boiling and sparkling water. On the task side of the island, two 60cm dishwashers by Miele are integrated at either end of the cabinetry together with storage for pull-out bins and utility items.
On a further run to the left of the island, we designed and made a large Shaker two-door pantry larder, hand-painted in All White by Farrow & Ball and featuring deep dovetail drawer boxes beneath. Extending on either side of the pantry is natural oak contemporary open shelving to mix with the traditional design of the kitchen. A further freestanding cabinet with a natural solid oak top was handmade to sit beneath the client’s wall-mounted television. Cup handles and knobs are all brushed brass by Crofts and Assinder, with matching brass butt hinges.

La cucina affaccia sull'ingresso della casa con una penisola con fuochi in linea della Smeg. Cappa in acciaio sospesa. Pannellatura della cucina in laminato multicolore. Soppalco sopra ingresso con letto ospiti. Scaletta vintage di accesso al soppalco. Piano del top e lavabi in corian. Paraspruzzi in vetro retro-verniciato.
Camino passante tra cucina e sala con piano in mattoni e lati in lastre di ghisa. Porta in vetro ad arco, con telaio in ferro su misura per passaggio da pranzo a sala.
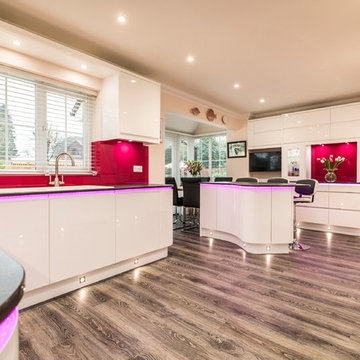
Grant designed a modern gloss kitchen with a vibrant twist for our clients! The clients selected the Mackintosh Integral gloss white units with an integral ‘j pull’ style door, this clean finish was softened with curved end units and a curvy island. The island has a dropped level oak dining table attached, the units being topped with Dekton Kelya compact work surfaces. The porcelain sink is inset into the worktops with a brushed steel mixer tap.
The client selected two Miele ovens with two Warming drawers, a Combi Microwave, Wine Cooler, and an induction hob; the extractor fan being the only exception, supplied by Elica. This clean white kitchen was given a fun pop of colour with Raspberry glass splashbacks and vibrancy at a touch of a button with RGB colour changing under worktop strip lights.
The flooring in this project was also managed by Herbert William, the hard wearing and textured wood effect vinyl tiles are by Moduleo and are the Scarlet Oak finish. This dark wood effect compliments the worktops, contrasting with and allowing the stark white of the units to exist without dominating the design. The soft pink of the walls ties in with the raspberry splashback making this Gloss White kitchen feel warm and homely!
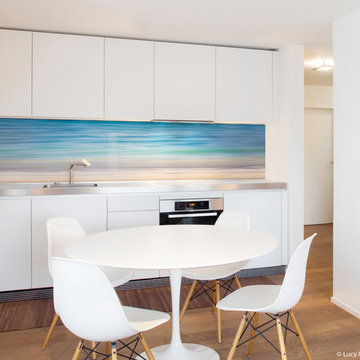
A new splashback design concentrating on simplicity and beautiful colours that creates a breathtaking illusion of tropical waters.
Printed 'image on glass' splashbacks create a visual masterpiece and WOW factor in your kitchen or bathroom.
The chosen image is direct printed the glass and the printed glass splashback is fixed with concealed fixings to the wall.
Glass is the perfect choice for a splashback - it's extremely tough, durable, scratch resistant, fireproof, easy to clean and hygienic .
Lucy G is a Auckland based landscape and fine art photographer and has hundreds images to choose from or you can get a custom design for your particular kitchen or bathroom.
Lucy can work with both NZ, Australian and International customers no problem !
Please email to enquire lucygdesign@xtra.co.nz or view her full website at www.lucygsplashbacks.co.nz
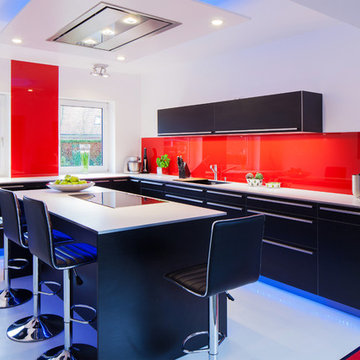
Photo of a mid-sized contemporary l-shaped open plan kitchen in Hamburg with an integrated sink, flat-panel cabinets, black cabinets, wood benchtops, red splashback, glass sheet splashback, black appliances, vinyl floors, with island and white floor.
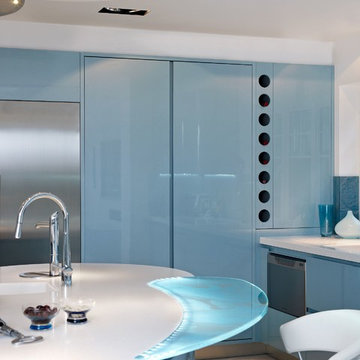
Inspiration for an expansive modern u-shaped eat-in kitchen in London with an integrated sink, flat-panel cabinets, blue cabinets, solid surface benchtops, blue splashback, glass sheet splashback, stainless steel appliances, marble floors and with island.
Kitchen with an Integrated Sink and Glass Sheet Splashback Design Ideas
5