Kitchen with an Integrated Sink and Glass Tile Splashback Design Ideas
Refine by:
Budget
Sort by:Popular Today
1 - 20 of 1,157 photos
Item 1 of 3
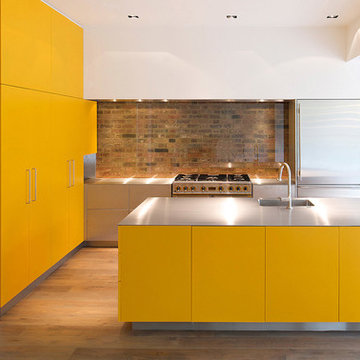
Design ideas for a large industrial galley eat-in kitchen in London with an integrated sink, flat-panel cabinets, yellow cabinets, stainless steel benchtops, multi-coloured splashback, glass tile splashback, stainless steel appliances, laminate floors, with island and brown floor.
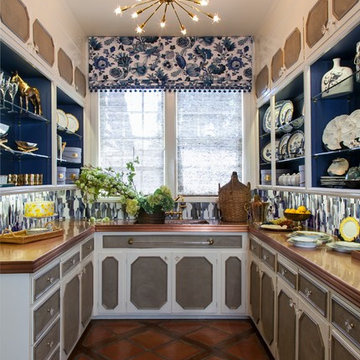
This is an example of a small traditional u-shaped kitchen pantry in San Francisco with open cabinets, copper benchtops, terra-cotta floors, an integrated sink, blue splashback, glass tile splashback and no island.

Newly created walk-in larder.
Design ideas for a mid-sized midcentury u-shaped eat-in kitchen in West Midlands with an integrated sink, flat-panel cabinets, green cabinets, solid surface benchtops, white splashback, glass tile splashback, coloured appliances, vinyl floors, with island, multi-coloured floor and white benchtop.
Design ideas for a mid-sized midcentury u-shaped eat-in kitchen in West Midlands with an integrated sink, flat-panel cabinets, green cabinets, solid surface benchtops, white splashback, glass tile splashback, coloured appliances, vinyl floors, with island, multi-coloured floor and white benchtop.

Fully custom kitchen remodel with red marble countertops, red Fireclay tile backsplash, white Fisher + Paykel appliances, and a custom wrapped brass vent hood. Pendant lights by Anna Karlin, styling and design by cityhomeCOLLECTIVE
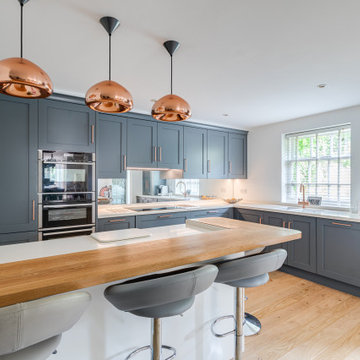
We’re delighted to be able to show this, our latest project in Welwyn Garden City.
More than ever, we need our homes to do so much. We want the kitchens functional and beautiful, the living areas comfortable yet practical with plenty of storage - and when it’s open plan living, like this one, we want the spaces to connect in a stylish and individual way. Choosing a supplier that creates hand built, bespoke cabinets and fitted furniture is the very best way to ensure all boxes are ticked!
In this project the kitchen and living areas have been hand built in a classic Shaker style which is sure to stand the test of time but with some lovely contemporary touches. The mirror splashback, in the kitchen, allows the natural light to bounce around the kitchen and the copper accents are bright and stylish and keep the whole look current. The pendants are from tom Dixon @tom_dixon11.
The cabinets are hand painted in F&B’s downpipe which is a favourite, and for good reason. It contrasts beautifully with their chalky Wimbourne White and, in an open plan living situation like this, it sets the kitchen area apart from living area.
At Planet we love combining two finishes. Here, the Corian worktop in Vanilla sits beautifully with the Solid oak Breakfast bar which in itself is great with a wooden floor.
The colours and finishes continue into the Living Room which unifies the whole look. The cupboards and shelving are painted in Wimbourne White with accents of the Downpipe on the back panels of the shelving. A drinks cabinet has become a popular addition to our projects, and no wonder! It’s a stylish and fun addition to the room. With doors closed it blends perfectly with the run of storage cupboards and open – no detail has been overlooked. It has integrated lighting and the worktop is the same Vanilla Corian as the kitchen. To complete the drinks cupboard a scalloped oak wine rack below has been hand built by our skilled craftsmen.
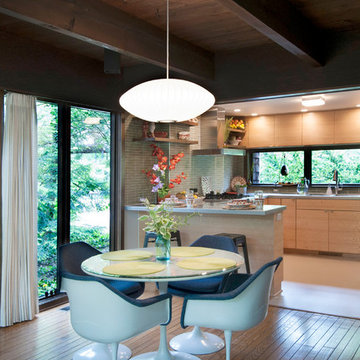
What this Mid-century modern home originally lacked in kitchen appeal it made up for in overall style and unique architectural home appeal. That appeal which reflects back to the turn of the century modernism movement was the driving force for this sleek yet simplistic kitchen design and remodel.
Stainless steel aplliances, cabinetry hardware, counter tops and sink/faucet fixtures; removed wall and added peninsula with casual seating; custom cabinetry - horizontal oriented grain with quarter sawn red oak veneer - flat slab - full overlay doors; full height kitchen cabinets; glass tile - installed countertop to ceiling; floating wood shelving; Karli Moore Photography
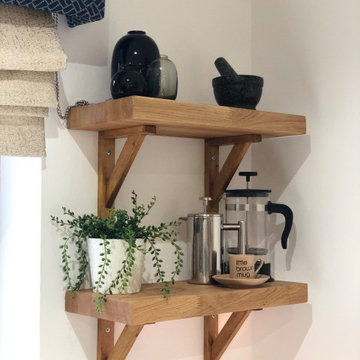
This is a two tone shaker style Kitchen with Hartforth Blue base units and Shadow White Tall units. This project required us to take down a wall making the kitchen a bigger open plan family room. This project has great detail from the Silestone worktop, combination of different handles, tongue and groove end panels and custom oak shelves.
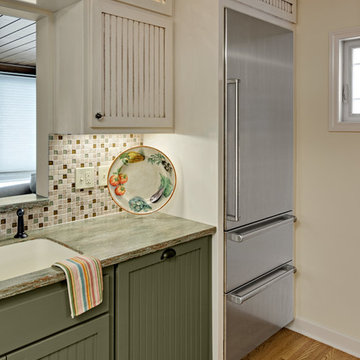
Ehlen Creative Communications
Small country galley kitchen in Minneapolis with an integrated sink, shaker cabinets, white cabinets, solid surface benchtops, multi-coloured splashback, glass tile splashback, stainless steel appliances, light hardwood floors and no island.
Small country galley kitchen in Minneapolis with an integrated sink, shaker cabinets, white cabinets, solid surface benchtops, multi-coloured splashback, glass tile splashback, stainless steel appliances, light hardwood floors and no island.
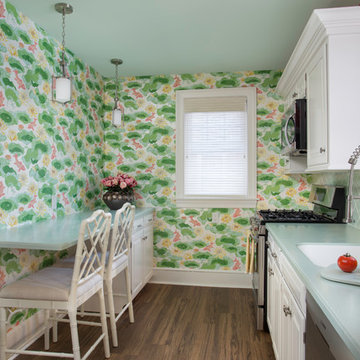
Recently retired, this couple wanted and needed to update their kitchen. It was dark, lifeless and cramped. We had two constraints: a tight budget and not being able to expand the footprint. The client wanted a bright, happy kitchen, and loves corals and sea foam greens. They wanted it to be fun. Knowing that they had some pieces from the orient we allowed that influence to flow into this room as well. We removed the drop ceiling, added crown molding, light rail, two new cabinets, a new range, and an eating area. Sea foam green Corian countertop is integrated with a white corian sink. Glazzio arabesque tiles add a beautiful texture to the backsplash. The finished galley kitchen was functional, fun and they now use it more than ever.
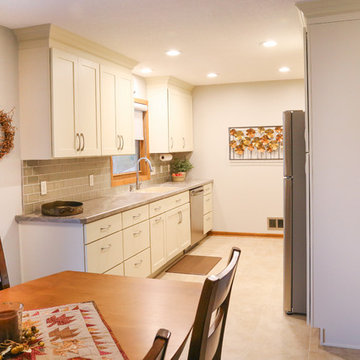
This is an example of a small transitional galley separate kitchen in Minneapolis with an integrated sink, shaker cabinets, white cabinets, laminate benchtops, beige splashback, glass tile splashback, stainless steel appliances, vinyl floors and no island.
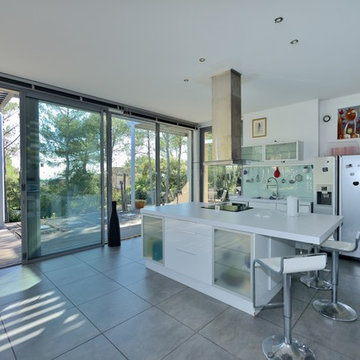
CUISINE
This is an example of a contemporary kitchen in Montpellier with with island, glass-front cabinets, green splashback, glass tile splashback, stainless steel appliances, an integrated sink and slate floors.
This is an example of a contemporary kitchen in Montpellier with with island, glass-front cabinets, green splashback, glass tile splashback, stainless steel appliances, an integrated sink and slate floors.
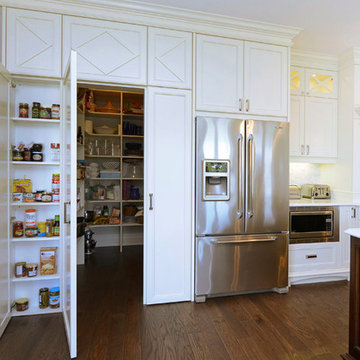
A custom built, hidden walk-in pantry is like a secret room for culinary goods.
Inspiration for a traditional kitchen pantry in Other with an integrated sink, recessed-panel cabinets, white cabinets, quartzite benchtops, grey splashback, glass tile splashback, stainless steel appliances, dark hardwood floors, with island, brown floor and white benchtop.
Inspiration for a traditional kitchen pantry in Other with an integrated sink, recessed-panel cabinets, white cabinets, quartzite benchtops, grey splashback, glass tile splashback, stainless steel appliances, dark hardwood floors, with island, brown floor and white benchtop.
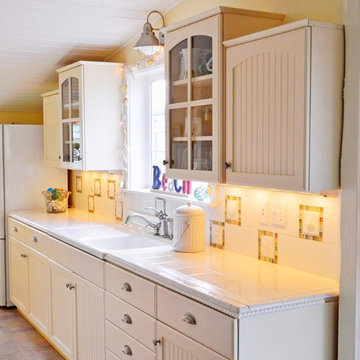
Photography by: Amy Birrer
This lovely beach cabin was completely remodeled to add more space and make it a bit more functional. Many vintage pieces were reused in keeping with the vintage of the space. We carved out new space in this beach cabin kitchen, bathroom and laundry area that was nonexistent in the previous layout. The original drainboard sink and gas range were incorporated into the new design as well as the reused door on the small reach-in pantry. The white tile countertop is trimmed in nautical rope detail and the backsplash incorporates subtle elements from the sea framed in beach glass colors. The client even chose light fixtures reminiscent of bulkhead lamps.
The bathroom doubles as a laundry area and is painted in blue and white with the same cream painted cabinets and countetop tile as the kitchen. We used a slightly different backsplash and glass pattern here and classic plumbing fixtures.
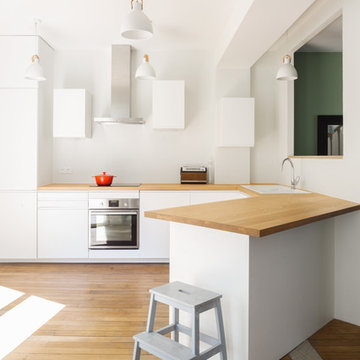
Giaime Meloni
This is an example of a large contemporary u-shaped eat-in kitchen in Paris with an integrated sink, flat-panel cabinets, white cabinets, wood benchtops, white splashback, glass tile splashback and medium hardwood floors.
This is an example of a large contemporary u-shaped eat-in kitchen in Paris with an integrated sink, flat-panel cabinets, white cabinets, wood benchtops, white splashback, glass tile splashback and medium hardwood floors.

Custom made mid-century style kitchen with Oak Veneer, Birch Ply and Green Formica. Blush Aga and Corian Worksurfaces in Whitecap.
Design ideas for a mid-sized midcentury u-shaped eat-in kitchen in West Midlands with an integrated sink, flat-panel cabinets, green cabinets, solid surface benchtops, white splashback, glass tile splashback, coloured appliances, vinyl floors, with island, multi-coloured floor and white benchtop.
Design ideas for a mid-sized midcentury u-shaped eat-in kitchen in West Midlands with an integrated sink, flat-panel cabinets, green cabinets, solid surface benchtops, white splashback, glass tile splashback, coloured appliances, vinyl floors, with island, multi-coloured floor and white benchtop.

Fully custom kitchen remodel with red marble countertops, red Fireclay tile backsplash, white Fisher + Paykel appliances, and a custom wrapped brass vent hood. Pendant lights by Anna Karlin, styling and design by cityhomeCOLLECTIVE
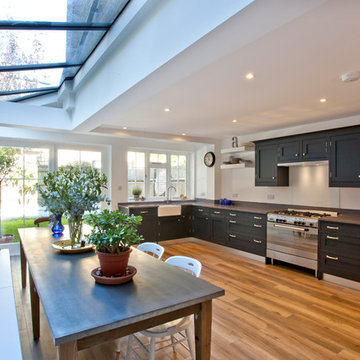
Frasar Marr
This is an example of a mid-sized transitional single-wall eat-in kitchen in London with an integrated sink, shaker cabinets, blue cabinets, quartzite benchtops, white splashback, glass tile splashback, coloured appliances, porcelain floors and no island.
This is an example of a mid-sized transitional single-wall eat-in kitchen in London with an integrated sink, shaker cabinets, blue cabinets, quartzite benchtops, white splashback, glass tile splashback, coloured appliances, porcelain floors and no island.
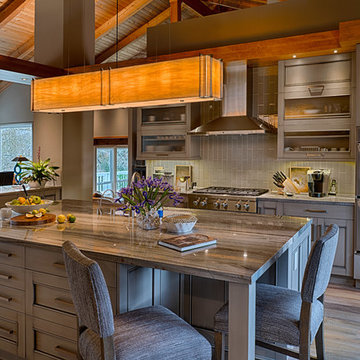
This whole house remodel is a transitional elegant piece of art work. The wall of refrigeration to the Quartzite counters and fireplace. The cabinetry is by Elmwood Cabinetry. The cabinets are all wood construction with a painted finish called Fossil Dusk. The door style is Munroe. The countertop is a natural Quartzite stone in Ocean Tide with a 1 1/2" Beveled Edge. The cooktop is a 36" Wolf gas cooktop. The refrigerator wall is made up of two 30" Subzero Integrated columns, one a full refrigerator, and the other side a full freezer. The outer ends of the wall are two wine fridges by Subzero both 24" and Integrated. The hood is a 42" Zephyr Venezia. The double ovens are 30" by Jenn-Air Dual Fan Convection Ovens. The sink is an integrated sink. The faucet, Air Gap, Air Switch are all Rohl in Satin Nickel. The instant hot dispenser is by brasstech and is in stainless steel. The pendant light is by Ultralights from there Genesis collection in a custom size. The tile is all from Siena Tile in San Ramon, CA. The backsplash is Tomei Lunada Bay Tile in Loft Natural 3" x 12". The fireplace tile is Quartzite rock by Norstone in Charcoal. The paint is by Kelly Moore. The walls are Creek Bay KM5784-3. The accent walls and trim are Country Club KM5785-3. All the cabinet hardware is by Top Knobs. The barn door and barn door hardware is all from Rustica Hardware.
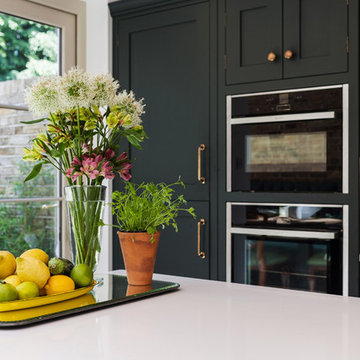
A stunning period property in the heart of London, the homeowners of this beautiful town house have created a stunning, boutique hotel vibe throughout, and Burlanes were commissioned to design and create a kitchen with charisma and rustic charm.
Handpainted in Farrow & Ball 'Studio Green', the Burlanes Hoyden cabinetry is handmade to fit the dimensions of the room exactly, complemented perfectly with Silestone worktops in 'Iconic White'.
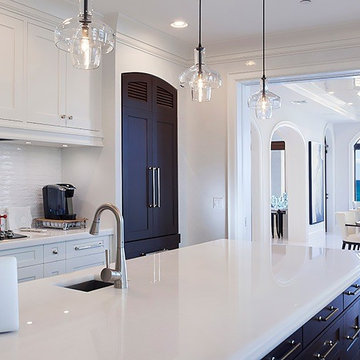
ibi designs inc. Boca Raton, Florida
Inspiration for a mid-sized galley eat-in kitchen in Miami with an integrated sink, onyx benchtops, white splashback, panelled appliances, dark hardwood floors, with island, brown floor, recessed-panel cabinets, dark wood cabinets, glass tile splashback and white benchtop.
Inspiration for a mid-sized galley eat-in kitchen in Miami with an integrated sink, onyx benchtops, white splashback, panelled appliances, dark hardwood floors, with island, brown floor, recessed-panel cabinets, dark wood cabinets, glass tile splashback and white benchtop.
Kitchen with an Integrated Sink and Glass Tile Splashback Design Ideas
1