Kitchen with an Integrated Sink and Green Cabinets Design Ideas
Refine by:
Budget
Sort by:Popular Today
121 - 140 of 1,165 photos
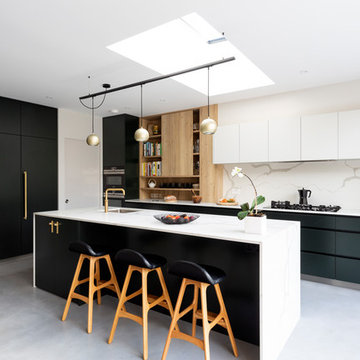
Inspiration for a mid-sized contemporary l-shaped open plan kitchen in London with an integrated sink, flat-panel cabinets, green cabinets, solid surface benchtops, white splashback, marble splashback, stainless steel appliances, porcelain floors, with island, grey floor and white benchtop.
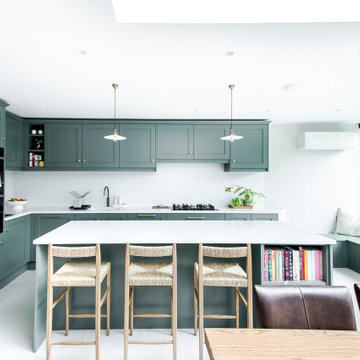
Ground floor extension of an end-of-1970s property.
Making the most of an open-plan space with fitted furniture that allows more than one option to accommodate guests when entertaining. The new rear addition has allowed us to create a clean and bright space, as well as to optimize the space flow for what originally were dark and cramped ground floor spaces.
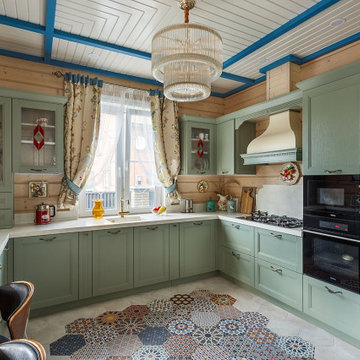
This is an example of a country u-shaped kitchen in Moscow with an integrated sink, recessed-panel cabinets, green cabinets, timber splashback, multi-coloured floor, white benchtop and coffered.
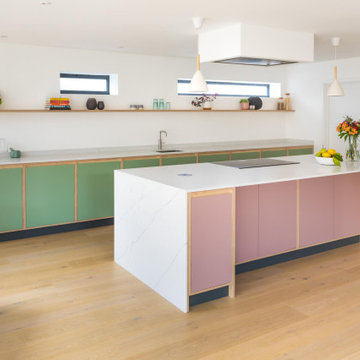
A complete house remodel with an extended open plan kitchen dining living space.
Our client was looking for a Scandinavian inspired kitchen with exposed wood and clean lines.
The symmetrical units also house the fridge and freezer keeping everything minimal and hidden away.

It was a real pleasure to work with these clients to create a fusion of East Coast USA and Morocco in this North London Flat.
A modest architectural intervention of rebuilding the rear extension on lower ground and creating a first floor bathroom over the same footprint.
The project combines modern-eclectic interior design with twenty century vintage classics.
The colour scheme of pinks, greens and coppers create a vibrant palette that sits comfortably within this period property.
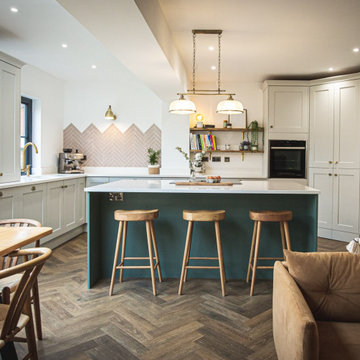
This System Six Keele Kitchen has been designed around a family lifestyle.
The design needed to allow an area for cooking as well as accommodate young children. As a result, the space has been kept open and spacious. The Kitchen Island has been designed so that your back is never turned away from the rest of the room, allowing children to be watched over whilst cooking or preparing food.
Because of this, the kitchen space had to be as open as possible. In addition to the cooking, this kitchen The Kitchen Island included in our original idea was a necessity as we have young children and so the island would allow us to keep an eye on them while we prepare food.
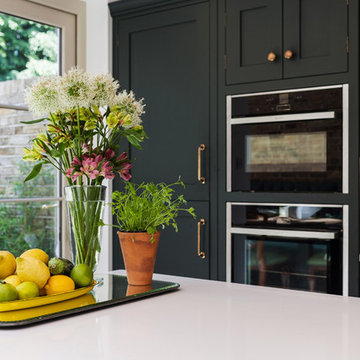
A stunning period property in the heart of London, the homeowners of this beautiful town house have created a stunning, boutique hotel vibe throughout, and Burlanes were commissioned to design and create a kitchen with charisma and rustic charm.
Handpainted in Farrow & Ball 'Studio Green', the Burlanes Hoyden cabinetry is handmade to fit the dimensions of the room exactly, complemented perfectly with Silestone worktops in 'Iconic White'.
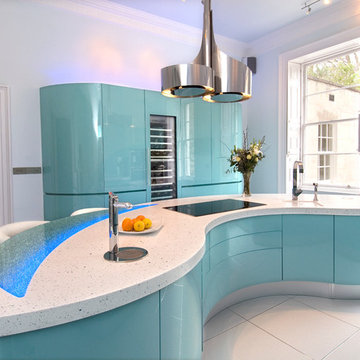
Large contemporary galley separate kitchen in London with an integrated sink, flat-panel cabinets, green cabinets, solid surface benchtops, green splashback, glass sheet splashback, stainless steel appliances, ceramic floors and with island.
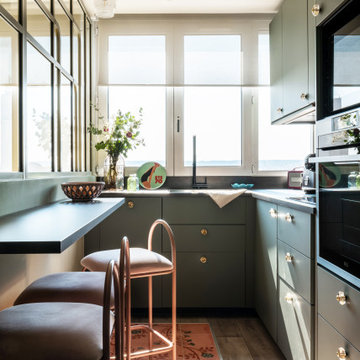
Un appartement des années 70 à la vue spectaculaire sur Paris retrouve une seconde jeunesse et gagne en caractère après une rénovation totale. Exit le côté austère et froid et bienvenue dans un univers très féminin qui ose la couleur et les courbes avec style.
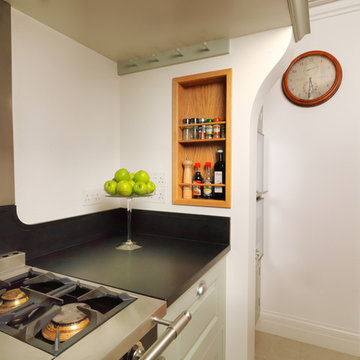
This elegant, classic painted kitchen was designed and made by Tim Wood to act as the hub of this busy family house in Kensington, London.
The kitchen has many elements adding to its traditional charm, such as Shaker-style peg rails, an integrated larder unit, wall inset spice racks and a limestone floor. A richly toned iroko worktop adds warmth to the scheme, whilst honed Nero Impala granite upstands feature decorative edging and cabinet doors take on a classic style painted in Farrow & Ball's pale powder green. A decorative plasterer was even hired to install cornicing above the wall units to give the cabinetry an original feel.
But despite its homely qualities, the kitchen is packed with top-spec appliances behind the cabinetry doors. There are two large fridge freezers featuring icemakers and motorised shelves that move up and down for improved access, in addition to a wine fridge with individually controlled zones for red and white wines. These are teamed with two super-quiet dishwashers that boast 30-minute quick washes, a 1000W microwave with grill, and a steam oven with various moisture settings.
The steam oven provides a restaurant quality of food, as you can adjust moisture and temperature levels to achieve magnificent flavours whilst retaining most of the nutrients, including minerals and vitamins.
The La Cornue oven, which is hand-made in Paris, is in brushed nickel, stainless steel and shiny black. It is one of the most amazing ovens you can buy and is used by many top Michelin rated chefs. It has domed cavity ovens for better baking results and makes a really impressive focal point too.
Completing the line-up of modern technologies are a bespoke remote controlled extractor designed by Tim Wood with an external motor to minimise noise, a boiling and chilled water dispensing tap and industrial grade waste disposers on both sinks.
Designed, hand built and photographed by Tim Wood
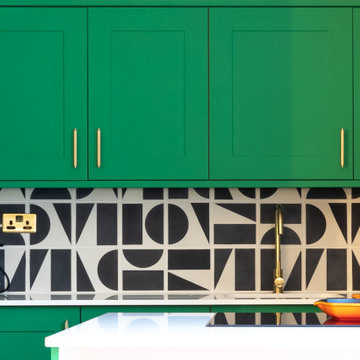
The charming beauty of the bold greens and the brass ironmongery's glowing touch have ensured an exciting kitchen design. Our clients were quite unhappy with their previous kitchen and dining room, as it didn't provide much storage space and looked cramped, from this our design team has devised alternative design strategies. We have decided to combine the two rooms into one to design an efficient and airy kitchen/diner (with structural engineer specifications.)
Renovation by Absolute Project Management
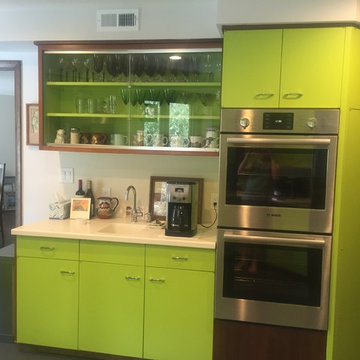
Gina Huang
This is an example of a mid-sized midcentury l-shaped separate kitchen in New York with an integrated sink, flat-panel cabinets, green cabinets, solid surface benchtops, white splashback, stainless steel appliances, porcelain floors and no island.
This is an example of a mid-sized midcentury l-shaped separate kitchen in New York with an integrated sink, flat-panel cabinets, green cabinets, solid surface benchtops, white splashback, stainless steel appliances, porcelain floors and no island.
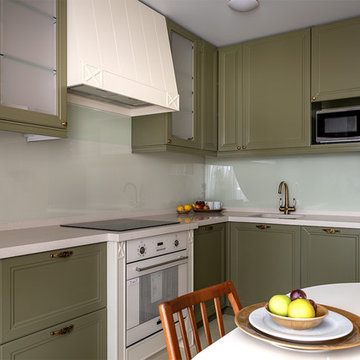
Inspiration for a mid-sized transitional l-shaped eat-in kitchen in Moscow with an integrated sink, recessed-panel cabinets, green cabinets, solid surface benchtops, glass sheet splashback, white appliances, cement tiles, green floor and white benchtop.
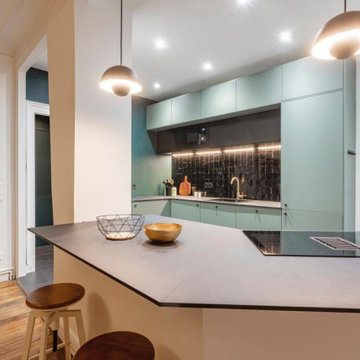
- Dépose de l'ancienne cuisine
- Electricité ( pose de spots et luminaires, prises, électrodomestiques
- Plomberie ( raccordement de la plomberie pour les machines et l'évier)
- Peinture
- Installation de la nouvelle cuisine
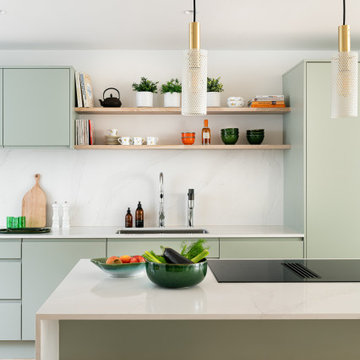
Inspiration for a large contemporary galley open plan kitchen in London with an integrated sink, flat-panel cabinets, green cabinets, quartzite benchtops, white splashback, engineered quartz splashback, black appliances, ceramic floors, with island, beige floor and white benchtop.
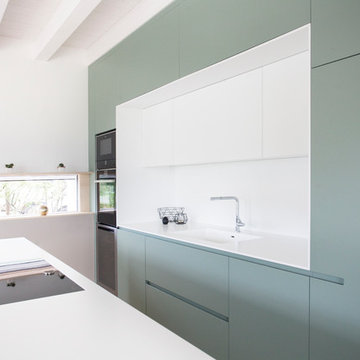
Ph. Valentina Menon
Photo of a scandinavian galley kitchen in Other with an integrated sink, green cabinets, white splashback, black appliances, with island and white benchtop.
Photo of a scandinavian galley kitchen in Other with an integrated sink, green cabinets, white splashback, black appliances, with island and white benchtop.
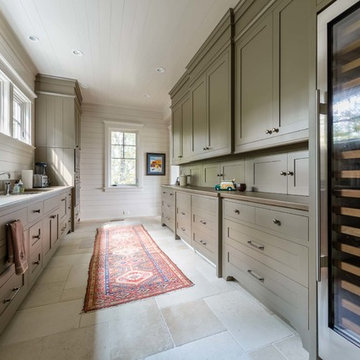
Marty Paoletta
Design ideas for an expansive transitional galley eat-in kitchen in Nashville with an integrated sink, flat-panel cabinets, green cabinets, white splashback, panelled appliances and slate floors.
Design ideas for an expansive transitional galley eat-in kitchen in Nashville with an integrated sink, flat-panel cabinets, green cabinets, white splashback, panelled appliances and slate floors.
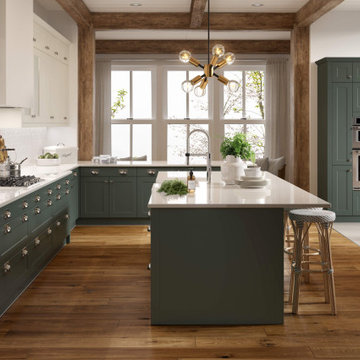
The elegant glamour of a city home captured in a kitchen that works just as well in an urban or rural setting. Dramatic Shaker Chelsea makes an ideal partner for quartz countertops and sparkling chrome hardware.
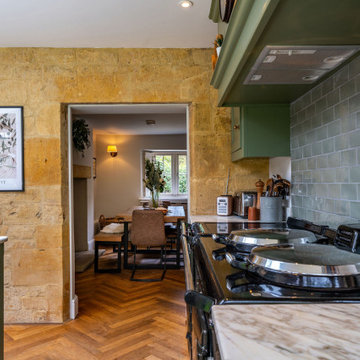
This is an example of a mid-sized country separate kitchen in Gloucestershire with an integrated sink, shaker cabinets, green cabinets, quartzite benchtops, green splashback, subway tile splashback, black appliances, dark hardwood floors, with island, brown floor and white benchtop.
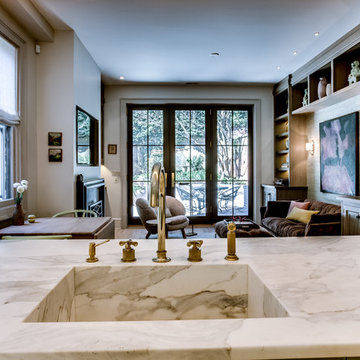
Mid-sized transitional l-shaped kitchen in DC Metro with an integrated sink, flat-panel cabinets, green cabinets, quartzite benchtops, stainless steel appliances, light hardwood floors, with island and brown floor.
Kitchen with an Integrated Sink and Green Cabinets Design Ideas
7