Kitchen with an Integrated Sink and Green Cabinets Design Ideas
Refine by:
Budget
Sort by:Popular Today
1 - 20 of 1,165 photos
Item 1 of 3

A contemporary kitchen with green cabinets in slab door and with brass profile gola channel accent. Worktops in calcatta gold quartz. Flooring in large format tile and rich engineered hardwood.

Inspiration for a mid-sized traditional u-shaped open plan kitchen in Moscow with an integrated sink, raised-panel cabinets, green cabinets, solid surface benchtops, white splashback, ceramic splashback, black appliances, medium hardwood floors, a peninsula, beige floor and white benchtop.

This is an example of a mid-sized scandinavian open plan kitchen in London with an integrated sink, flat-panel cabinets, green cabinets, white splashback, ceramic splashback, coloured appliances, laminate floors, with island and grey floor.
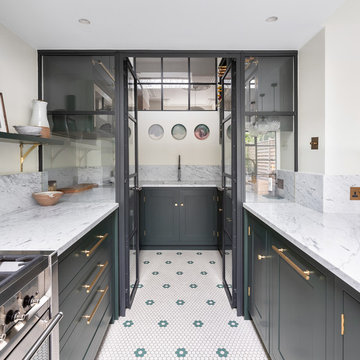
Peter Landers
Photo of a mid-sized contemporary u-shaped eat-in kitchen in London with an integrated sink, shaker cabinets, green cabinets, marble benchtops, white splashback, marble splashback, stainless steel appliances, porcelain floors, with island, grey floor and white benchtop.
Photo of a mid-sized contemporary u-shaped eat-in kitchen in London with an integrated sink, shaker cabinets, green cabinets, marble benchtops, white splashback, marble splashback, stainless steel appliances, porcelain floors, with island, grey floor and white benchtop.
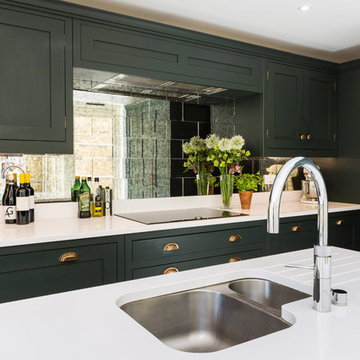
A stunning period property in the heart of London, the homeowners of this beautiful town house have created a stunning, boutique hotel vibe throughout, and Burlanes were commissioned to design and create a kitchen with charisma and rustic charm.
Handpainted in Farrow & Ball 'Studio Green', the Burlanes Hoyden cabinetry is handmade to fit the dimensions of the room exactly, complemented perfectly with Silestone worktops in 'Iconic White'.
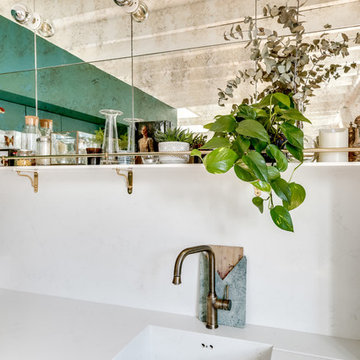
shoootin
Photo of a large contemporary l-shaped open plan kitchen in Paris with green cabinets, no island, an integrated sink, flat-panel cabinets, white splashback, black appliances, light hardwood floors, brown floor and white benchtop.
Photo of a large contemporary l-shaped open plan kitchen in Paris with green cabinets, no island, an integrated sink, flat-panel cabinets, white splashback, black appliances, light hardwood floors, brown floor and white benchtop.
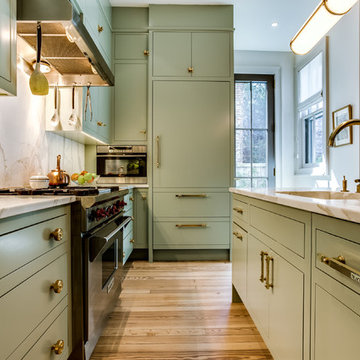
Design ideas for a mid-sized transitional l-shaped kitchen in DC Metro with an integrated sink, flat-panel cabinets, green cabinets, quartzite benchtops, stainless steel appliances, light hardwood floors, with island and brown floor.

Dans cette cuisine, on retrouve les façades vertes de gris fusionnant avec les façades en bois, réhaussées par des poignées en métal noir, offrant un design épuré.
Cette composition crée un équilibre visuel parfait, souligné par le plan de travail « Ethereal Glow » en quartz de chez @easyplan.
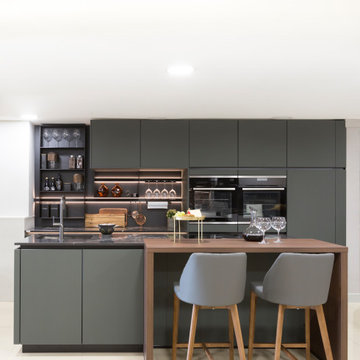
Wow, I absolutely love the combination of the mineral green and contrasting black open shelving island in your kitchen! And those walnut accents add such a beautiful touch. Plus, the re circulating hob is a fantastic addition that completes the whole look. It's stunning!

Mid-sized country separate kitchen in Gloucestershire with an integrated sink, shaker cabinets, green cabinets, quartzite benchtops, green splashback, subway tile splashback, black appliances, dark hardwood floors, with island, brown floor and white benchtop.

Mid-sized eclectic u-shaped eat-in kitchen in London with an integrated sink, flat-panel cabinets, green cabinets, quartzite benchtops, cement tile splashback, panelled appliances, light hardwood floors, with island, beige floor and white benchtop.

Ground floor extension of an end-of-1970s property.
Making the most of an open-plan space with fitted furniture that allows more than one option to accommodate guests when entertaining. The new rear addition has allowed us to create a clean and bright space, as well as to optimize the space flow for what originally were dark and cramped ground floor spaces.

Complete renovation of Wimbledon townhome.
Features include:
vintage Holophane pendants
Stone splashback by Gerald Culliford
custom cabinetry
Artwork by Shirin Tabeshfar
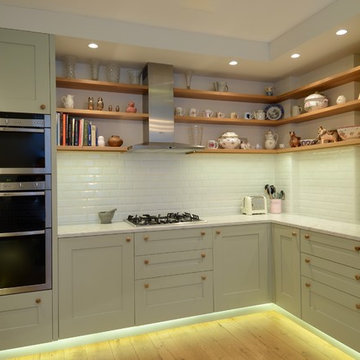
Pale green shaker style kitchen cabinets, White marble worktop and gloss metro brick tiles. Open oak shelves with integrated lighting.
Small scandinavian u-shaped separate kitchen in London with an integrated sink, shaker cabinets, green cabinets, marble benchtops, white splashback, subway tile splashback, stainless steel appliances, light hardwood floors and no island.
Small scandinavian u-shaped separate kitchen in London with an integrated sink, shaker cabinets, green cabinets, marble benchtops, white splashback, subway tile splashback, stainless steel appliances, light hardwood floors and no island.
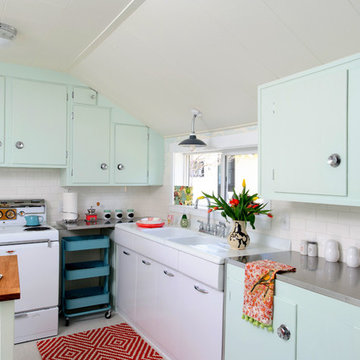
Design ideas for a midcentury separate kitchen in Other with flat-panel cabinets, subway tile splashback, an integrated sink, stainless steel benchtops, white appliances, green cabinets and white splashback.
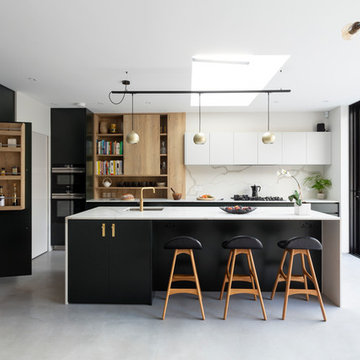
Photo of a mid-sized contemporary l-shaped open plan kitchen in London with an integrated sink, flat-panel cabinets, green cabinets, solid surface benchtops, white splashback, marble splashback, stainless steel appliances, porcelain floors, with island, grey floor and white benchtop.
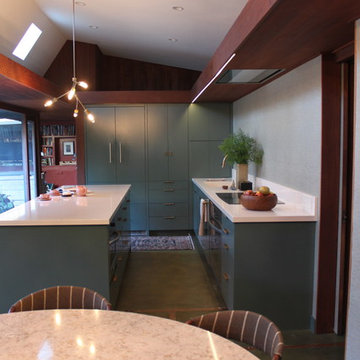
Inspiration for a midcentury galley eat-in kitchen in San Francisco with an integrated sink, flat-panel cabinets, green cabinets, quartz benchtops, white splashback, panelled appliances, concrete floors and with island.

Au cœur de ce projet, la création d’un espace de vie centré autour de la cuisine avec un îlot central permettant d’adosser une banquette à l’espace salle à manger.
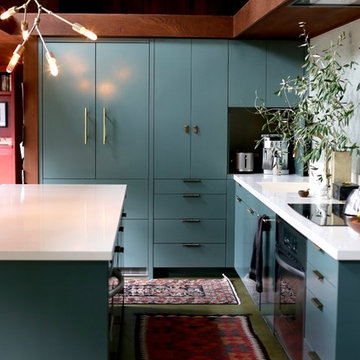
debra szidon
Inspiration for a mid-sized transitional galley eat-in kitchen in San Francisco with an integrated sink, flat-panel cabinets, green cabinets, granite benchtops, green splashback, concrete floors, with island and green floor.
Inspiration for a mid-sized transitional galley eat-in kitchen in San Francisco with an integrated sink, flat-panel cabinets, green cabinets, granite benchtops, green splashback, concrete floors, with island and green floor.
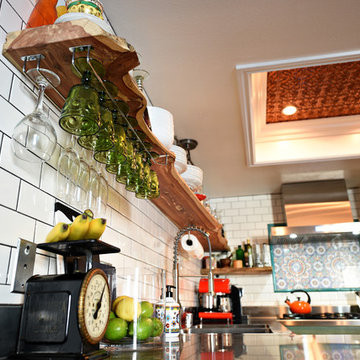
http://blog.indigofoto.com
Photo of a mid-sized eclectic u-shaped eat-in kitchen in Las Vegas with an integrated sink, flat-panel cabinets, green cabinets, stainless steel benchtops, white splashback, ceramic splashback, stainless steel appliances, porcelain floors and no island.
Photo of a mid-sized eclectic u-shaped eat-in kitchen in Las Vegas with an integrated sink, flat-panel cabinets, green cabinets, stainless steel benchtops, white splashback, ceramic splashback, stainless steel appliances, porcelain floors and no island.
Kitchen with an Integrated Sink and Green Cabinets Design Ideas
1