Kitchen with an Integrated Sink and Green Cabinets Design Ideas
Refine by:
Budget
Sort by:Popular Today
21 - 40 of 1,165 photos
Item 1 of 3
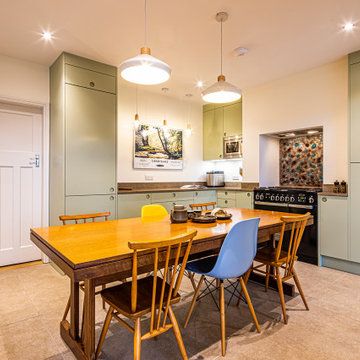
Photo of a mid-sized contemporary u-shaped eat-in kitchen in Other with an integrated sink, flat-panel cabinets, green cabinets, laminate benchtops, brown splashback, glass sheet splashback, panelled appliances, porcelain floors, no island, beige floor and brown benchtop.
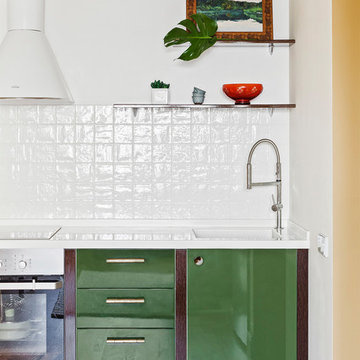
This is an example of a small transitional single-wall open plan kitchen in Moscow with an integrated sink, flat-panel cabinets, green cabinets, solid surface benchtops, white splashback, ceramic splashback, medium hardwood floors, brown floor, white benchtop, stainless steel appliances and no island.
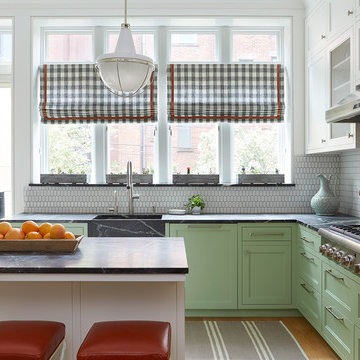
Design ideas for a mid-sized transitional l-shaped kitchen in New York with an integrated sink, shaker cabinets, green cabinets, soapstone benchtops, white splashback, ceramic splashback, stainless steel appliances, with island, light hardwood floors and brown floor.
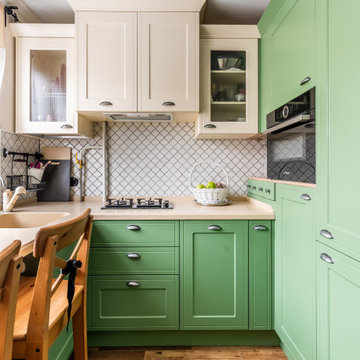
Small transitional u-shaped separate kitchen in Moscow with an integrated sink, recessed-panel cabinets, green cabinets, white splashback, black appliances, no island, brown floor and beige benchtop.
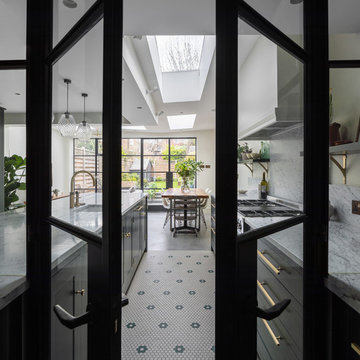
Peter Landers
This is an example of a mid-sized contemporary u-shaped eat-in kitchen in London with an integrated sink, shaker cabinets, green cabinets, marble benchtops, white splashback, marble splashback, stainless steel appliances, concrete floors, with island, grey floor and white benchtop.
This is an example of a mid-sized contemporary u-shaped eat-in kitchen in London with an integrated sink, shaker cabinets, green cabinets, marble benchtops, white splashback, marble splashback, stainless steel appliances, concrete floors, with island, grey floor and white benchtop.

Samer et Richard, nous ont contacté pour la rénovation totale de leur appartement de 69 m2, situé dans le 16 ème arrondissement de Paris.
Dans la pièce de vie, nous avons clarifié les usages. La cuisine a été réagencé, cela nous a permis d'ajouter un bureau, conformément au désir des clients.
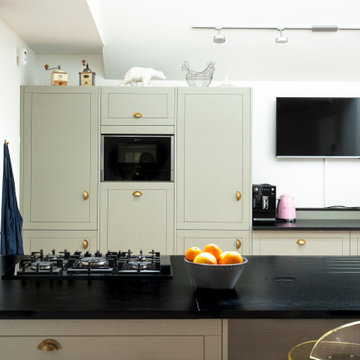
Bienvenue dans la nouvelle cuisine de M. & Mme B.
Une grande cuisine travaillée dans un style rétro vintage moderne.
On y retrouve des matériaux de qualité comme le granit de 30mm, ou encore, le chêne.
Les meubles ont été fabriqués en Bretagne, le made in France est à l’honneur !
Nous avons également travaillé sur l’ergonomie de la pièce, en rehaussant par exemple, le lave-vaisselle pour un chargement plus aisé.
Une multitude d’éléments donnent du cachet à la cuisine. C’est le cas du casier de bouteilles sur mesure, du four 90cm Neff et de sa plaque gaz 5 feux.
Mes clients se sont très bien installés dans ce bel espace et sont très satisfaits du résultat.
Les superbes photos prises par Virginie parlent d’elles-mêmes.
Et vous, quand transformerez-vous votre cuisine en cuisine de rêve ?
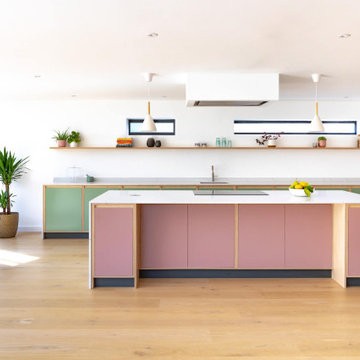
A complete house remodel with an extended open plan kitchen dining living space.
Our client was looking for a Scandinavian inspired kitchen with exposed wood and clean lines.
The symmetrical units also house the fridge and freezer keeping everything minimal and hidden away.
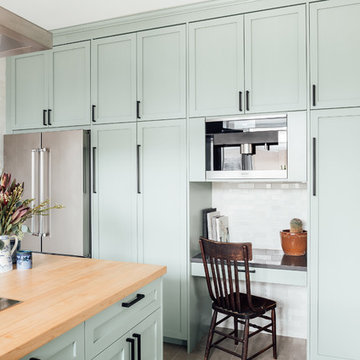
Our client requested interior design and architecture on this lovely Craftsman home to update and brighten the existing kitchen. The pop of color in the cabinetry pairs perfectly with the traditional style of the space.
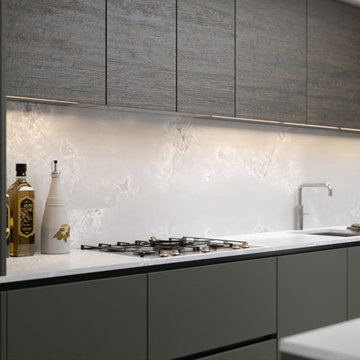
A gorgeous forest green kitchen with wooden touches and a gorgeous quartz worktop
Inspiration for a large country l-shaped open plan kitchen in London with an integrated sink, flat-panel cabinets, green cabinets, quartzite benchtops, multi-coloured splashback, engineered quartz splashback, black appliances, with island and multi-coloured benchtop.
Inspiration for a large country l-shaped open plan kitchen in London with an integrated sink, flat-panel cabinets, green cabinets, quartzite benchtops, multi-coloured splashback, engineered quartz splashback, black appliances, with island and multi-coloured benchtop.
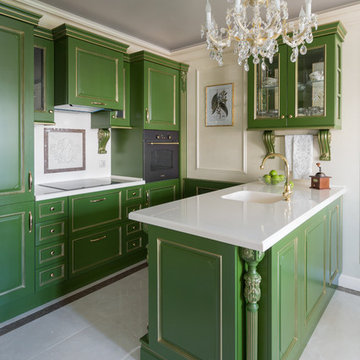
Росица Переславцева
This is an example of a small traditional galley kitchen in Moscow with an integrated sink, raised-panel cabinets, green cabinets, solid surface benchtops, white splashback, marble splashback, black appliances, porcelain floors, beige floor, white benchtop and a peninsula.
This is an example of a small traditional galley kitchen in Moscow with an integrated sink, raised-panel cabinets, green cabinets, solid surface benchtops, white splashback, marble splashback, black appliances, porcelain floors, beige floor, white benchtop and a peninsula.
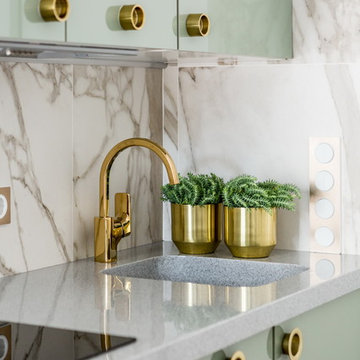
Designer: Ivan Pozdnyakov
Foto: Olga Shangina
Design ideas for a small contemporary single-wall open plan kitchen in Moscow with flat-panel cabinets, solid surface benchtops, white splashback, marble splashback, grey benchtop, green cabinets and an integrated sink.
Design ideas for a small contemporary single-wall open plan kitchen in Moscow with flat-panel cabinets, solid surface benchtops, white splashback, marble splashback, grey benchtop, green cabinets and an integrated sink.
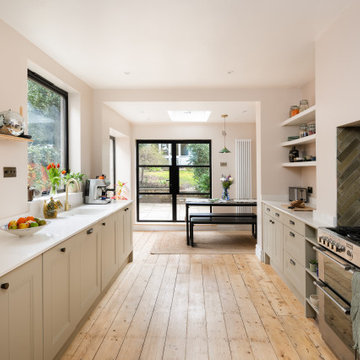
Design ideas for a large traditional galley eat-in kitchen in Gloucestershire with an integrated sink, beaded inset cabinets, green cabinets, quartz benchtops, green splashback, ceramic splashback, stainless steel appliances, medium hardwood floors, no island, brown floor and white benchtop.
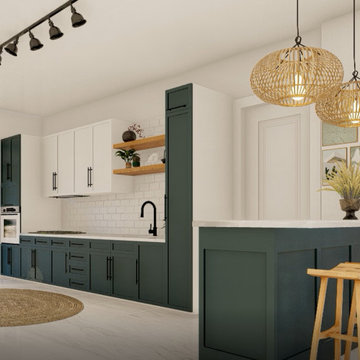
Planung und Einbau einer modernen Küche in petrol und weiß.
Photo of a large contemporary galley separate kitchen in Berlin with white benchtop, an integrated sink, flat-panel cabinets, green cabinets, marble benchtops, white splashback, marble splashback, stainless steel appliances, marble floors, no island and white floor.
Photo of a large contemporary galley separate kitchen in Berlin with white benchtop, an integrated sink, flat-panel cabinets, green cabinets, marble benchtops, white splashback, marble splashback, stainless steel appliances, marble floors, no island and white floor.
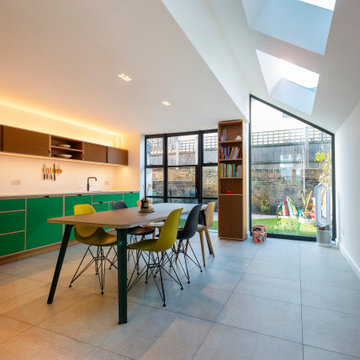
A design-led, contemporary side return kitchen extension with clean lines and a minimalistic aesthetic. The Unique choice of kitchen is bespoke and made from European birch plywood and finished with an oak hardwood veneer. Architectural Glazing on the rear façade has filled the space with natural light and connected it better to the garden. The Crittall-style door set is both edgy and versatile, with its slim profile frame providing the most sought after industrial look. This has been perfectly complimented by a bespoke floor to ceiling fixed pane of glass in the side return which allows the client to enjoy the uninterrupted views of the garden.
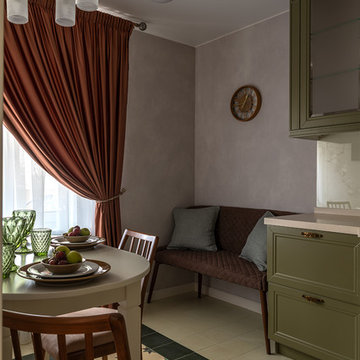
Design ideas for a mid-sized transitional l-shaped eat-in kitchen in Moscow with an integrated sink, recessed-panel cabinets, green cabinets, solid surface benchtops, glass sheet splashback, white appliances, cement tiles, green floor and white benchtop.
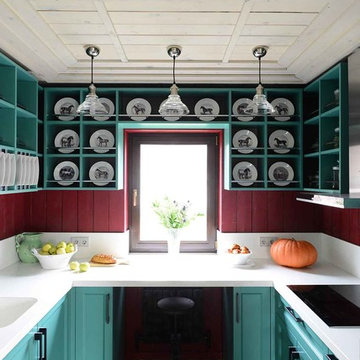
Design ideas for a country u-shaped kitchen in Moscow with an integrated sink, shaker cabinets, green cabinets, red splashback and no island.

Family kitchen in an open plan space, green shaker style, bespoke full height larder with ladder
Large eclectic u-shaped open plan kitchen in London with an integrated sink, shaker cabinets, green cabinets, marble benchtops, white splashback, subway tile splashback, medium hardwood floors, with island, brown floor, black benchtop and exposed beam.
Large eclectic u-shaped open plan kitchen in London with an integrated sink, shaker cabinets, green cabinets, marble benchtops, white splashback, subway tile splashback, medium hardwood floors, with island, brown floor, black benchtop and exposed beam.

Ground floor extension of an end-of-1970s property.
Making the most of an open-plan space with fitted furniture that allows more than one option to accommodate guests when entertaining. The new rear addition has allowed us to create a clean and bright space, as well as to optimize the space flow for what originally were dark and cramped ground floor spaces.
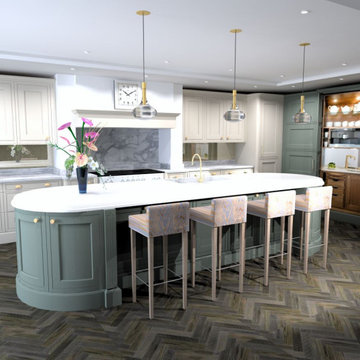
A beautiful in-frame kitchen manufactured by our British supplier Stoneham in there 'Penshurst' range. A solid wood Oak painted door with inner cock beading, really sets this kitchen apart and painted in Farrow & Ball colours.
The island is over 4m in length and offers the perfect breakfast bar fro 4 people to enjoy tea and coffee int he mornings.
But the real 'wow' factor comes from the tall bank of units, that contain a hidden drink station and bar area behind mirrored pocket doors. With the rich walnut veneer interiors contrasting beautifully with the external door colour. Either side of them are two secret hidden doors, one leading to the utility room and the other leading to the children's playroom. No detail was left un-turned.
Kitchen with an Integrated Sink and Green Cabinets Design Ideas
2