Kitchen with an Integrated Sink and Green Cabinets Design Ideas
Refine by:
Budget
Sort by:Popular Today
41 - 60 of 1,165 photos
Item 1 of 3
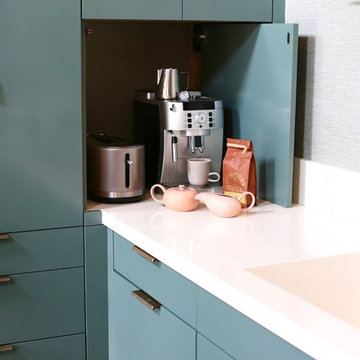
debra szidon
Photo of a mid-sized transitional galley eat-in kitchen in San Francisco with an integrated sink, flat-panel cabinets, green cabinets, granite benchtops, green splashback, concrete floors, with island and green floor.
Photo of a mid-sized transitional galley eat-in kitchen in San Francisco with an integrated sink, flat-panel cabinets, green cabinets, granite benchtops, green splashback, concrete floors, with island and green floor.
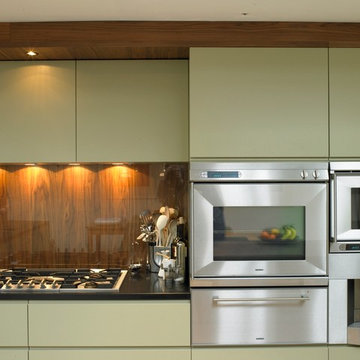
Kitchen showing the Gaggenau appliances and the 6-burner gas hob.
Mid-sized contemporary open plan kitchen in London with an integrated sink, flat-panel cabinets, green cabinets, granite benchtops, glass sheet splashback, stainless steel appliances, porcelain floors and with island.
Mid-sized contemporary open plan kitchen in London with an integrated sink, flat-panel cabinets, green cabinets, granite benchtops, glass sheet splashback, stainless steel appliances, porcelain floors and with island.
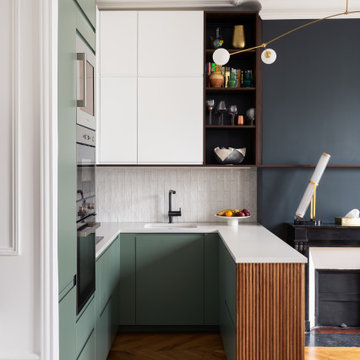
L'îlot, recouvert de tasseaux en chêne teinté, permet de profiter d'une vue dégagée sur l'espace de réception tout en cuisinant. Les façades jungle de @bocklip s'harmonisent parfaitement avec le plan de travail Nolita de chez @easyplandetravailsurmesure
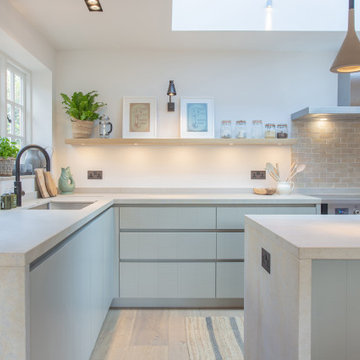
Range - Modern Bespoke
Finish - Rough sawn sprayed veneer
Appliances - Bertazzoni
Worktops - Caesarstone composite stone
Inspiration for a modern u-shaped eat-in kitchen in Hampshire with an integrated sink, flat-panel cabinets, green cabinets, quartz benchtops, beige splashback, brick splashback, stainless steel appliances, medium hardwood floors, with island and beige benchtop.
Inspiration for a modern u-shaped eat-in kitchen in Hampshire with an integrated sink, flat-panel cabinets, green cabinets, quartz benchtops, beige splashback, brick splashback, stainless steel appliances, medium hardwood floors, with island and beige benchtop.
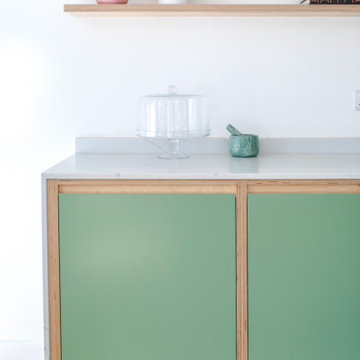
A complete house remodel with an extended open plan kitchen dining living space.
Our client was looking for a Scandinavian inspired kitchen with exposed wood and clean lines.
The symmetrical units also house the fridge and freezer keeping everything minimal and hidden away.
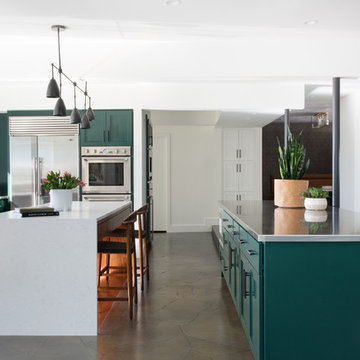
Photo of a large contemporary u-shaped open plan kitchen in Austin with an integrated sink, recessed-panel cabinets, green cabinets, quartzite benchtops, white splashback, ceramic splashback, stainless steel appliances, limestone floors, brown floor, white benchtop and multiple islands.
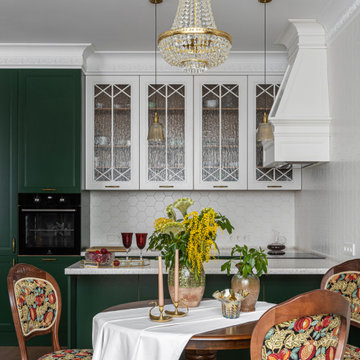
Inspiration for a mid-sized traditional u-shaped open plan kitchen in Moscow with an integrated sink, raised-panel cabinets, green cabinets, solid surface benchtops, white splashback, ceramic splashback, black appliances, medium hardwood floors, a peninsula, beige floor and white benchtop.
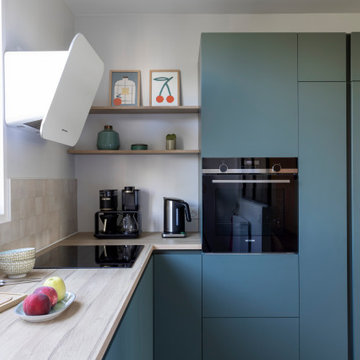
Le salon autrefois séparé de la cuisine a laissé place à une pièce unique. L'ouverture du mur porteur a pris la forme d'une arche pour faire écho a celle présente dans l'entrée. Les courbes se sont invitées dans le dessin de la verrière et le choix du papier peint. Le coin repas s'est immiscé entre la cuisine et le salon. L'ensemble a été conçu sur mesure pour notre studio.
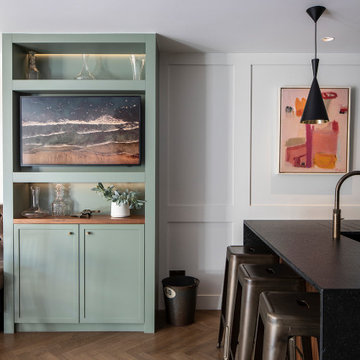
Complete renovation of Wimbledon townhome.
Features include:
vintage Holophane pendants
Stone splashback by Gerald Culliford
custom cabinetry
Artwork by Shirin Tabeshfar
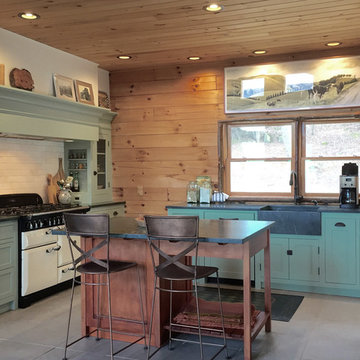
Cabin Kitchen
Photo: David Bowen
Inspiration for a small country u-shaped open plan kitchen in Bridgeport with an integrated sink, shaker cabinets, green cabinets, soapstone benchtops, beige splashback, stone tile splashback, white appliances, porcelain floors, with island and grey floor.
Inspiration for a small country u-shaped open plan kitchen in Bridgeport with an integrated sink, shaker cabinets, green cabinets, soapstone benchtops, beige splashback, stone tile splashback, white appliances, porcelain floors, with island and grey floor.

This is an example of a large eclectic l-shaped open plan kitchen in London with an integrated sink, flat-panel cabinets, green cabinets, quartz benchtops, grey splashback, engineered quartz splashback, black appliances, light hardwood floors, a peninsula and grey benchtop.
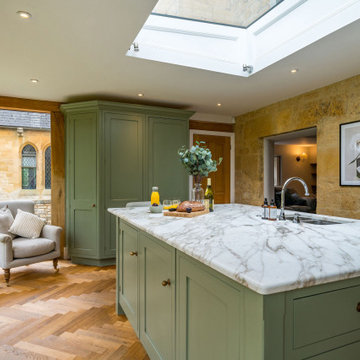
Design ideas for a mid-sized country separate kitchen in Gloucestershire with an integrated sink, shaker cabinets, green cabinets, quartzite benchtops, green splashback, subway tile splashback, black appliances, dark hardwood floors, with island, brown floor and white benchtop.
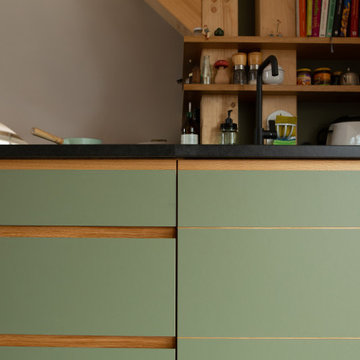
Photo of a mid-sized modern eat-in kitchen in Berlin with an integrated sink, green cabinets, granite benchtops, with island and black benchtop.

Photo of a small eclectic l-shaped open plan kitchen in Paris with an integrated sink, beaded inset cabinets, green cabinets, tile benchtops, green splashback, terra-cotta splashback, panelled appliances, terra-cotta floors, no island, green floor and white benchtop.
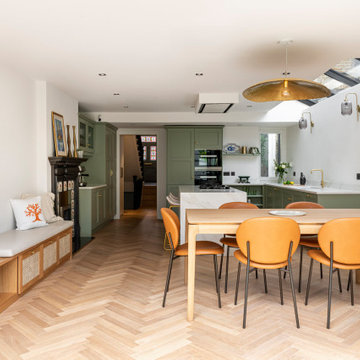
Bespoke bench design
Sourcing of furniture
Photo of a large contemporary u-shaped eat-in kitchen in London with an integrated sink, shaker cabinets, green cabinets, quartzite benchtops, white splashback, marble splashback, stainless steel appliances, light hardwood floors, with island, beige floor and white benchtop.
Photo of a large contemporary u-shaped eat-in kitchen in London with an integrated sink, shaker cabinets, green cabinets, quartzite benchtops, white splashback, marble splashback, stainless steel appliances, light hardwood floors, with island, beige floor and white benchtop.

Newly created walk-in larder.
Design ideas for a mid-sized midcentury u-shaped eat-in kitchen in West Midlands with an integrated sink, flat-panel cabinets, green cabinets, solid surface benchtops, white splashback, glass tile splashback, coloured appliances, vinyl floors, with island, multi-coloured floor and white benchtop.
Design ideas for a mid-sized midcentury u-shaped eat-in kitchen in West Midlands with an integrated sink, flat-panel cabinets, green cabinets, solid surface benchtops, white splashback, glass tile splashback, coloured appliances, vinyl floors, with island, multi-coloured floor and white benchtop.
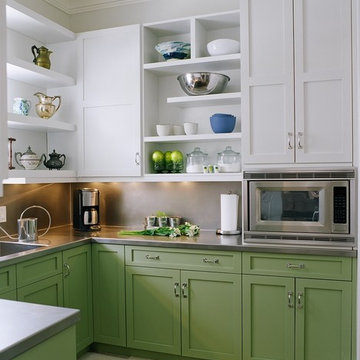
Vibra Stainless Steel Countertop and Backsplash with Integral Stainless Steel Sink by FourSeasons MetalWorks.
Kitchen Design and Cabinets by Hermitage Kitchen Design Gallery in Nashville, TN

Le salon autrefois séparé de la cuisine a laissé place à une pièce unique. L'ouverture du mur porteur a pris la forme d'une arche pour faire écho a celle présente dans l'entrée. Les courbes se sont invitées dans le dessin de la verrière et le choix du papier peint. Le coin repas s'est immiscé entre la cuisine et le salon. L'ensemble a été conçu sur mesure pour notre studio.

Inspiration for a large contemporary u-shaped kitchen in Paris with an integrated sink, beaded inset cabinets, green cabinets, wood benchtops, white splashback, ceramic splashback, panelled appliances, ceramic floors, with island, multi-coloured floor and brown benchtop.
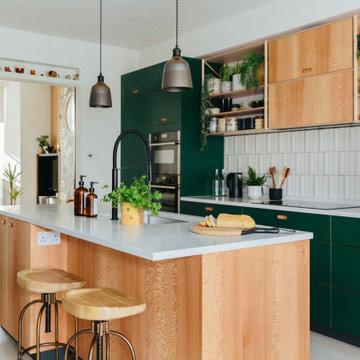
Design ideas for a mid-sized open plan kitchen in London with an integrated sink, flat-panel cabinets, green cabinets, white splashback, ceramic splashback, coloured appliances, laminate floors, with island and grey floor.
Kitchen with an Integrated Sink and Green Cabinets Design Ideas
3