Kitchen with an Integrated Sink and Laminate Benchtops Design Ideas
Refine by:
Budget
Sort by:Popular Today
41 - 60 of 1,749 photos
Item 1 of 3
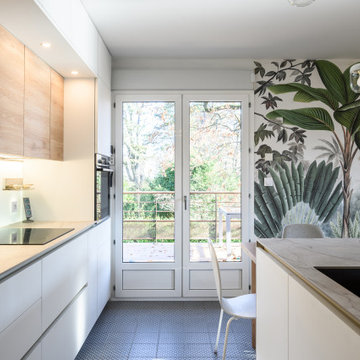
Photo of a mid-sized contemporary open plan kitchen in Lyon with an integrated sink, beaded inset cabinets, white cabinets, laminate benchtops, white splashback, panelled appliances, cement tiles, with island, green floor and grey benchtop.
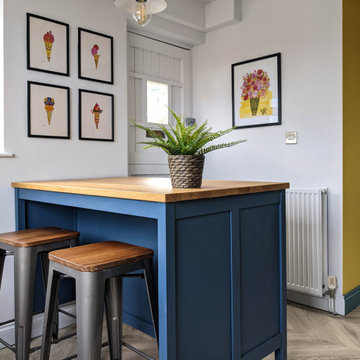
IKEA island painted blue with colourful mid century wall prints, tolix stools and fisherman's pendant.
Design ideas for a mid-sized beach style l-shaped open plan kitchen in Other with an integrated sink, shaker cabinets, blue cabinets, laminate benchtops, grey splashback, ceramic splashback, black appliances, laminate floors, with island and grey benchtop.
Design ideas for a mid-sized beach style l-shaped open plan kitchen in Other with an integrated sink, shaker cabinets, blue cabinets, laminate benchtops, grey splashback, ceramic splashback, black appliances, laminate floors, with island and grey benchtop.

Kitchen with blue switches and pink walls
Small eclectic single-wall eat-in kitchen in Berlin with an integrated sink, flat-panel cabinets, red cabinets, laminate benchtops, pink splashback, coloured appliances, linoleum floors, no island, pink floor and white benchtop.
Small eclectic single-wall eat-in kitchen in Berlin with an integrated sink, flat-panel cabinets, red cabinets, laminate benchtops, pink splashback, coloured appliances, linoleum floors, no island, pink floor and white benchtop.
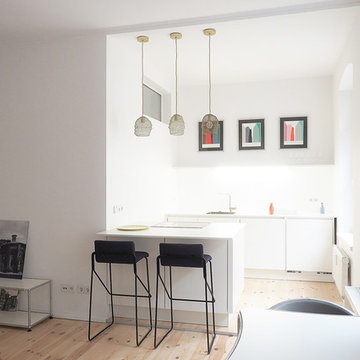
Photo of a mid-sized midcentury galley eat-in kitchen in Berlin with an integrated sink, flat-panel cabinets, white cabinets, laminate benchtops, white splashback, panelled appliances, light hardwood floors, with island and white benchtop.
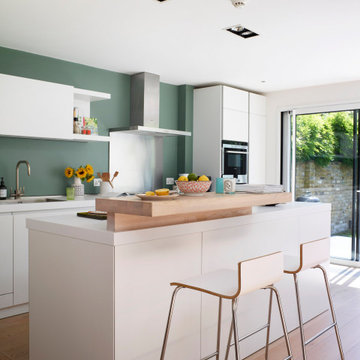
Photo Rachael Smith
This is an example of a large contemporary u-shaped open plan kitchen in London with an integrated sink, flat-panel cabinets, white cabinets, laminate benchtops, green splashback, stainless steel appliances, light hardwood floors, with island, beige floor and white benchtop.
This is an example of a large contemporary u-shaped open plan kitchen in London with an integrated sink, flat-panel cabinets, white cabinets, laminate benchtops, green splashback, stainless steel appliances, light hardwood floors, with island, beige floor and white benchtop.
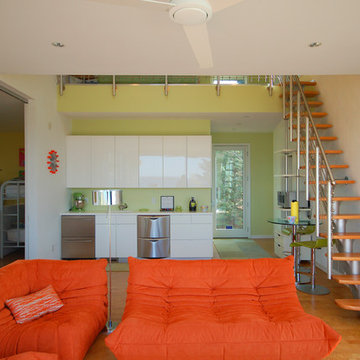
Hive Modular
Design ideas for a contemporary single-wall open plan kitchen in Minneapolis with flat-panel cabinets, white cabinets, stainless steel appliances, an integrated sink, laminate benchtops and cork floors.
Design ideas for a contemporary single-wall open plan kitchen in Minneapolis with flat-panel cabinets, white cabinets, stainless steel appliances, an integrated sink, laminate benchtops and cork floors.
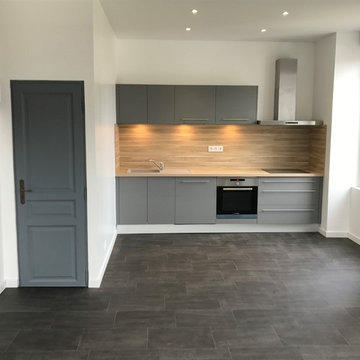
This is an example of a small contemporary single-wall open plan kitchen in Grenoble with an integrated sink, flat-panel cabinets, grey cabinets, laminate benchtops, beige splashback, stainless steel appliances, linoleum floors, no island, grey floor and beige benchtop.
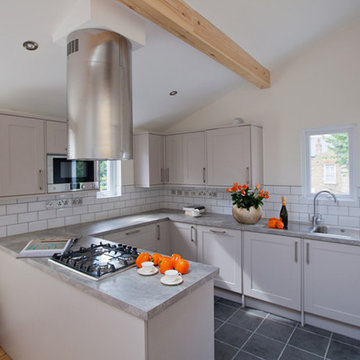
The ceiling in the kitchen at the back has been removed and a large Velux roof light has been added to give more light into this kitchen-diner.
The kitchen has a dark grey slate tile floor, and the dining area still retains its original floorboards, which have been sanded and oiled.
The existing chimney and fireplace surround has been carefully repointed.
Photography by Michael Schienke
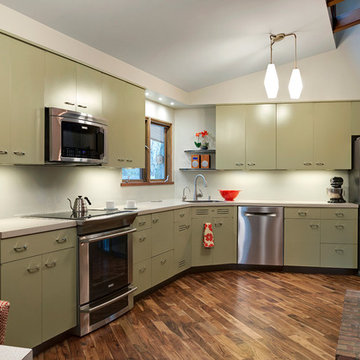
Prior to the remodel this home was 100% original and left to age while the homeowner moved on. Our clients are the second homeowner to the home, and we helped to keep the original feeling of the home as well as worked to reuse the original St. Charles steel cabinets where possible. The clients found a second steel cabinet Kitchen out of state with taller upper cabinets than the original and with a lift of the original soffit we were able to combine the original and additional cabinets to create a wonderful and more functional Kitchen. Each cabinet was relocated, painted, and reinstalled. It's hard to imagine that the Kitchen previously featured terra cotta painted cabinets with a pink countertop and backsplash 4x4 tile. The lighting, windows, and many other design details are still original throughout the home.
As the home has many interesting minor angles - we had the flooring installed on an angle of it's own to add a wonderful detail and not fight with the other angles within.
Spacecrafting Photography
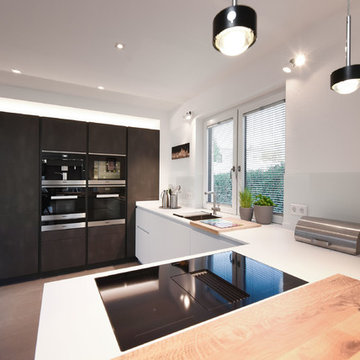
Frank Vinken
Mid-sized contemporary u-shaped open plan kitchen in Other with an integrated sink, flat-panel cabinets, white cabinets, laminate benchtops, stainless steel appliances, ceramic floors, a peninsula, grey floor and white benchtop.
Mid-sized contemporary u-shaped open plan kitchen in Other with an integrated sink, flat-panel cabinets, white cabinets, laminate benchtops, stainless steel appliances, ceramic floors, a peninsula, grey floor and white benchtop.
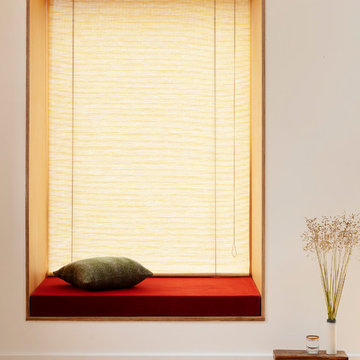
Rory Gardiner
Large scandinavian l-shaped open plan kitchen in London with an integrated sink, flat-panel cabinets, white cabinets, laminate benchtops, white splashback, stone tile splashback, stainless steel appliances, bamboo floors, with island, yellow floor and grey benchtop.
Large scandinavian l-shaped open plan kitchen in London with an integrated sink, flat-panel cabinets, white cabinets, laminate benchtops, white splashback, stone tile splashback, stainless steel appliances, bamboo floors, with island, yellow floor and grey benchtop.
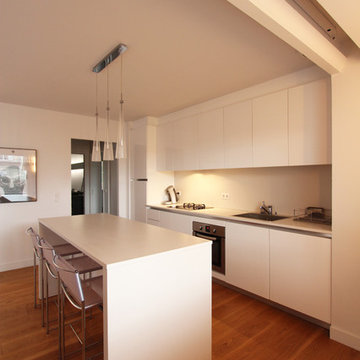
Design ideas for a small contemporary single-wall eat-in kitchen in Clermont-Ferrand with an integrated sink, flat-panel cabinets, white cabinets, laminate benchtops, white splashback, panelled appliances, light hardwood floors and with island.
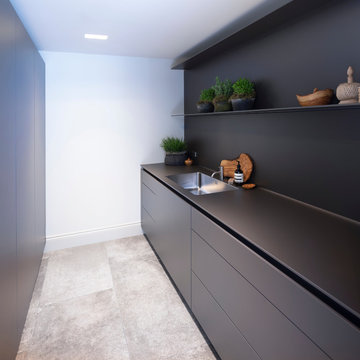
A stylish contemporary Bulthaup B3 Pantry with bespoke Crittall Doors & Rimadesio open shelving. As part of the large Bulthaup B3 Open-Plan Kitchen at our Lake View House full home renovation project with Llama Group.
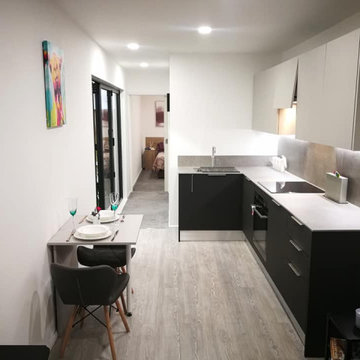
A stunning compact one bedroom annex shipping container home.
The perfect choice for a first time buyer, offering a truly affordable way to build their very own first home, or alternatively, the H1 would serve perfectly as a retirement home to keep loved ones close, but allow them to retain a sense of independence.
Features included with H1 are:
Master bedroom with fitted wardrobes.
Master shower room with full size walk-in shower enclosure, storage, modern WC and wash basin.
Open plan kitchen, dining, and living room, with large glass bi-folding doors.
DIMENSIONS: 12.5m x 2.8m footprint (approx.)
LIVING SPACE: 27 SqM (approx.)
PRICE: £49,000 (for basic model shown)
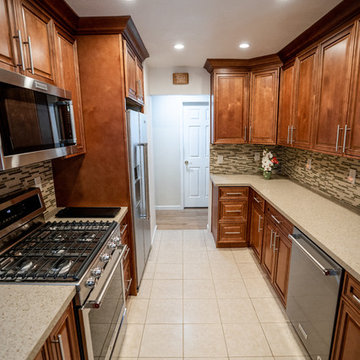
Plenty of storage in this Traditional kitchen remodel. Our clients want to design a kitchen that would provide long term use to them and there family. They wanted to be proactive with problems you find in typical kitchen such as appliance placement, counter space and lighting. This kitchen doesn't just look great it is also designed to be a better than average chef experience. Our clients loved the red stained cabinets with crown molding, easy to clean laminate countertops and even easier to clean stainless steel appliances. They also added plenty of lighting with 8 recessed lights.
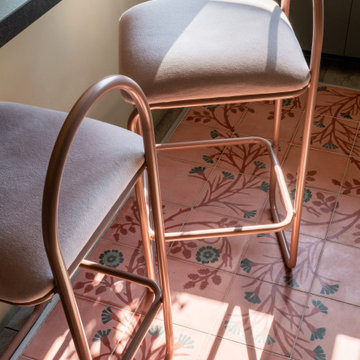
Un appartement des années 70 à la vue spectaculaire sur Paris retrouve une seconde jeunesse et gagne en caractère après une rénovation totale. Exit le côté austère et froid et bienvenue dans un univers très féminin qui ose la couleur et les courbes avec style.
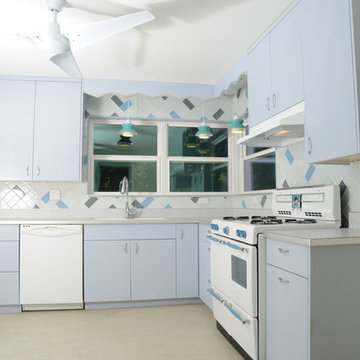
Phillip Marcel http://meghanmeyer.com/
Inspiration for a mid-sized midcentury u-shaped eat-in kitchen in Tampa with an integrated sink, flat-panel cabinets, laminate benchtops, glass tile splashback, blue cabinets, beige splashback, linoleum floors, no island and beige floor.
Inspiration for a mid-sized midcentury u-shaped eat-in kitchen in Tampa with an integrated sink, flat-panel cabinets, laminate benchtops, glass tile splashback, blue cabinets, beige splashback, linoleum floors, no island and beige floor.
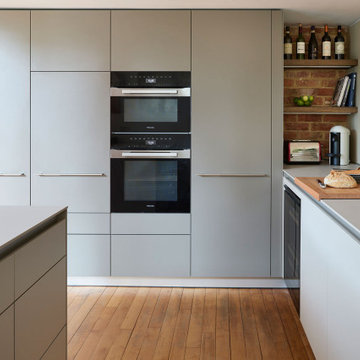
The tall units, finished in Flint laminate, offer a distinction against the lighter Gravel tones of the lower units and worktop.
Mid-sized modern u-shaped open plan kitchen in Oxfordshire with an integrated sink, flat-panel cabinets, white cabinets, laminate benchtops, glass sheet splashback, black appliances, medium hardwood floors, a peninsula, white benchtop and exposed beam.
Mid-sized modern u-shaped open plan kitchen in Oxfordshire with an integrated sink, flat-panel cabinets, white cabinets, laminate benchtops, glass sheet splashback, black appliances, medium hardwood floors, a peninsula, white benchtop and exposed beam.
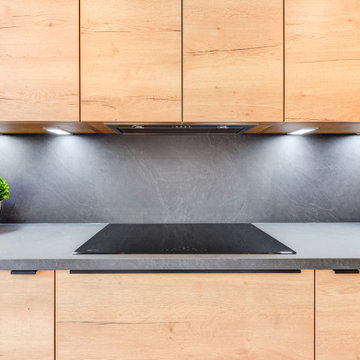
Natural Nobilia Kitchen in Horsham, West Sussex
A natural kitchen concept was the brief with this recent kitchen design and installation in the Mannings Heath, West Sussex area, and doesn’t it deliver.
With the client’s home recently undergoing a significant single-story extension, the challenge for our Horsham showroom kitchen designer George Harvey was to create a design that makes the most of the spacious new kitchen and living area. With the extension creating a beautiful view of the client’s green garden space and the rolling country-side hills beyond, a natural kitchen dynamic, as the client desired was always a theme that would suit this property.
During the design stage of this project designer George explored a number of textured kitchen options, including stone as well as a number of natural oak shades from German supplier Nobilia. The final scheme for this project combines the medium oak option with stone like worktops in a fantastic combination of two textured finishes.
To meet the client’s brief for this project supplier choice was key. Although situated in a quaint West Sussex village, the contemporary extension that has taken place lends the space more so to a modern style kitchen. With the desired natural aesthetic, furniture from German supplier Nobilia was definitely the most suitable option for this project. Nobilia boast a huge collection of textured kitchens with several wood and stone-based furniture options to choose from. Alongside a great choice of textured ranges, decorative feature units are also plentiful across any kitchen choice – something that the client was keen to include throughout the project.
After assessing various textured options, the client opted for units and cabinetry from the Structura range, which is an all-wood collection featuring light, medium, dark and black oak finishes. This design uses the medium oak option from the Structura range: Sierra Oak, to bring a lovely warm-wood texture to the kitchen and living space. To complement and add further texture Grey Slate Nobilia worktops have been incorporated from the premium Laminate worktop option Xtra. Nobilia Xtra worktops offer enhanced resistance to impact and swelling while remaining a cost effective and visually appealing work surface option.
When we’re not socialising in the kitchen, we’re using appliances to cook, clean or store. So, the functionality of kitchen appliances is an all-important decision when renovating a kitchen space. Appliances from this kitchen are all supplied by Neff. A German supplier with a key emphasis on simplifying tasks for those who both do and don’t like spending time in the kitchen. The appliances chosen for this project are all of high specification, using a combination of N90, N70 and N50 models with an array of useful innovations.
N90 Neff ovens used for this project utilise the iconic Slide & Hide door, but there’s more to these ovens than that. Features like roast assist, pyrolytic cleaning and Home Connect make big tasks simple, with optimum cooking times, easy cleaning options and the ability to control it all via a tablet, mobile phone or home speaker. To boil, steam and fry an 80cm induction hob is included in this kitchen, which features four cooking zones including an expansive flexInduction cooking space. This appliance works in harmony with an integrated extractor that is built-in to cabinetry directly above the hob. Other integrated appliances include full height refrigerator and freezer, both with Nofrost technology as well as an undermounted N50 dishwasher.
Like appliances, kitchen accessories play a vital part in the day-to-day use of the kitchen space, they are also a great way to tailor a kitchen space to the way you want to use it.
A key differential for this project is dual sinks, which have been designed to fulfil the way the client wants to use their space. The larger inset sink is designated to cleaning, tailored to its purpose with a larger bowl and draining area. The second sink and tap are made to be used while cooking or entertaining, with a Quooker boiling tap featuring for simple access to 100°C boiling water. Both sinks are from German supplier Blanco and utilise their composite sink option in the complementary Rock Grey texture.
A great way to create a unique kitchen space is through the use of feature units, and this is something the client was keen to do throughout this project. Throughout the kitchen glazed glass units, exposed units and feature end shelving have all been incorporated to create a distinguishable space. These units have been used to enhance the natural theme, with deep green indoor plants adding to the jungle like aesthetic. The client has even added to sideboard style storage with elegant pink herringbone tiling and a rustic style shelf which is a beautiful kitchen addition.
Another great aspect incorporated into this project is the use of lighting. A vast amount of light comes through the well-designed extension, creating a fantastic airy space throughout the kitchen and living area. But in addition to this, designer George has incorporated an abundance of undercabinet spotlighting and strip lighting which will only look better when natural light vanishes.
For this project an extensive amount of design work has been undertaken including navigating several design combinations and defining a key theme that would dictate the dynamic of the home. Designer George has also done a fantastic job at incorporating all elements of the design brief through the use of unique feature units and natural texture. The client for this project opted for our dry-fit installation option, but we are well equipped to undertake complete kitchen installations with our fully employed team of tradespeople who can even undertake internal building work.
Whether this project has inspired your next kitchen renovation, or you are already looking at a new kitchen space, our designers are always on hand and more than happy to help with your project.
Arrange a free design consultation today by calling a showroom or requesting an appointment here.
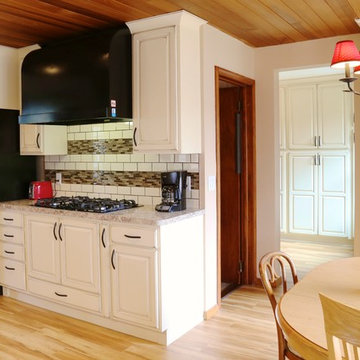
Inspiration for a mid-sized traditional galley kitchen pantry in Minneapolis with an integrated sink, raised-panel cabinets, distressed cabinets, laminate benchtops, white splashback, ceramic splashback, black appliances, linoleum floors and with island.
Kitchen with an Integrated Sink and Laminate Benchtops Design Ideas
3