Kitchen with an Integrated Sink and Limestone Benchtops Design Ideas
Refine by:
Budget
Sort by:Popular Today
1 - 20 of 250 photos
Item 1 of 3

Photo of a large contemporary galley open plan kitchen in Perth with an integrated sink, white cabinets, limestone benchtops, white splashback, cement tile splashback, panelled appliances, light hardwood floors, with island, beige floor and grey benchtop.
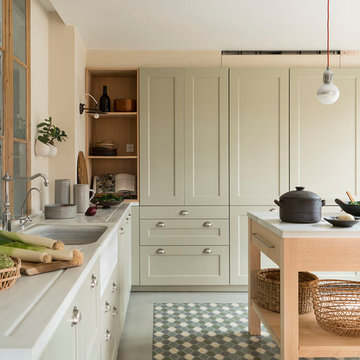
Proyecto realizado por Meritxell Ribé - The Room Studio
Construcción: The Room Work
Fotografías: Mauricio Fuertes
This is an example of a mid-sized mediterranean l-shaped open plan kitchen in Barcelona with raised-panel cabinets, beige cabinets, limestone benchtops, ceramic floors, with island, multi-coloured floor, grey benchtop, an integrated sink and panelled appliances.
This is an example of a mid-sized mediterranean l-shaped open plan kitchen in Barcelona with raised-panel cabinets, beige cabinets, limestone benchtops, ceramic floors, with island, multi-coloured floor, grey benchtop, an integrated sink and panelled appliances.

The three-level Mediterranean revival home started as a 1930s summer cottage that expanded downward and upward over time. We used a clean, crisp white wall plaster with bronze hardware throughout the interiors to give the house continuity. A neutral color palette and minimalist furnishings create a sense of calm restraint. Subtle and nuanced textures and variations in tints add visual interest. The stair risers from the living room to the primary suite are hand-painted terra cotta tile in gray and off-white. We used the same tile resource in the kitchen for the island's toe kick.
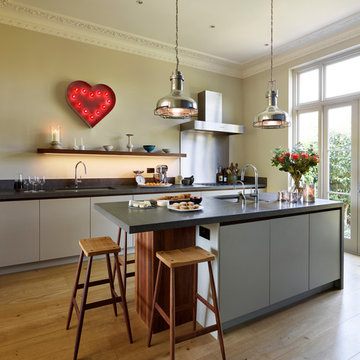
Roundhouse Urbo and Classic matt lacquer hand painted, luxury bespoke kitchen. Urbo in Farrow & Ball Hardwick White and Classic in Farrow & Ball Downpipe. Worktop in Honed Basaltina Limestone with pencil edge and splashback in stainless steel. Photography by Darren Chung.
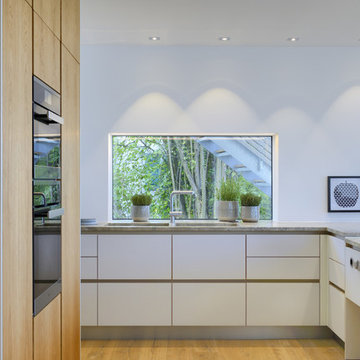
Projekt von Baufritz
Hochwertige Küchenoberflächen aus Eiche und Kalkstein sorgen für ein spürbar gesundes Wohnklima. Zudem wurde die Küche mit Blick auf die Zukunft barrierearm konzipiert.
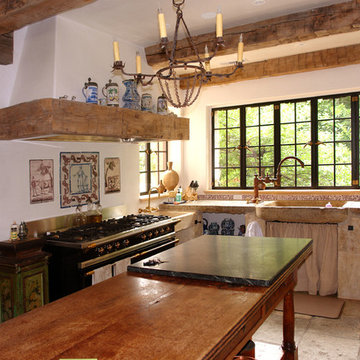
Imported European limestone floor slabs. Trimless polished white plaster walls.
Reclaimed rustic wood beams.
Antique limestone counters & sink.
Robert R. Larsen, A.I.A. Photo
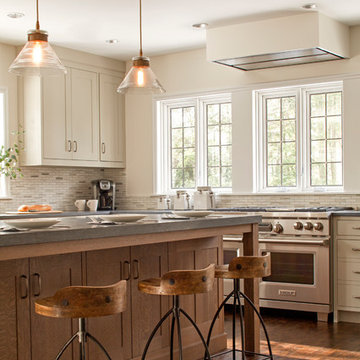
A spacious Tudor Revival in Lower Westchester was revamped with an open floor plan and large kitchen with breakfast area and counter seating. The leafy view on the range wall was preserved with a series of large leaded glass windows by LePage. Wire brushed quarter sawn oak cabinetry in custom stain lends the space warmth and old world character. Kitchen design and custom cabinetry by Studio Dearborn. Architect Ned Stoll, Stoll and Stoll. Pietra Cardosa limestone counters by Rye Marble and Stone. Appliances by Wolf and Subzero; range hood by Best. Cabinetry color: Benjamin Moore Brushed Aluminum. Hardware by Schaub & Company. Stools by Arteriors Home. Shell chairs with dowel base, Modernica. Photography Neil Landino.
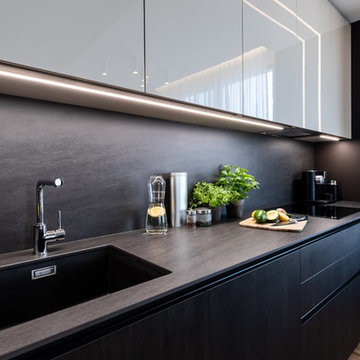
Inspiration for a mid-sized contemporary l-shaped eat-in kitchen in Other with an integrated sink, flat-panel cabinets, dark wood cabinets, limestone benchtops, stainless steel appliances, light hardwood floors and no island.
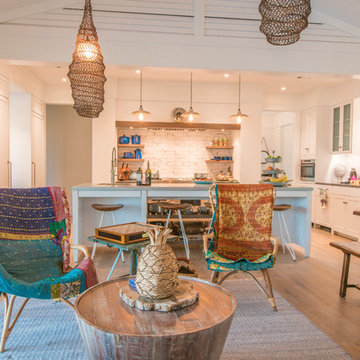
This is an example of a mid-sized beach style u-shaped open plan kitchen in Tampa with shaker cabinets, white cabinets, limestone benchtops, white splashback, subway tile splashback, panelled appliances, light hardwood floors, with island, beige floor, grey benchtop and an integrated sink.
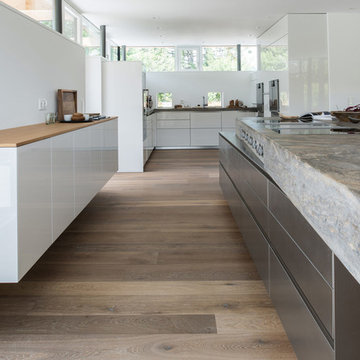
Blick in den back kitchen Bereich in zeitloser bulthaup Küchenarchitektur.
Photo of a large contemporary l-shaped eat-in kitchen in Munich with an integrated sink, flat-panel cabinets, white cabinets, limestone benchtops, white splashback and with island.
Photo of a large contemporary l-shaped eat-in kitchen in Munich with an integrated sink, flat-panel cabinets, white cabinets, limestone benchtops, white splashback and with island.
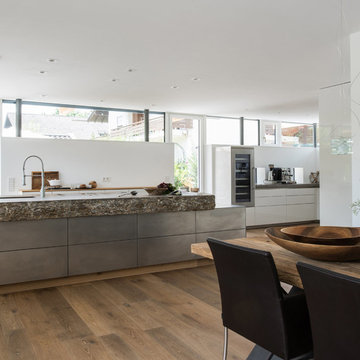
Josefine Unterhauser
Design ideas for a large contemporary l-shaped eat-in kitchen in Munich with an integrated sink, flat-panel cabinets, white cabinets, limestone benchtops, white splashback and with island.
Design ideas for a large contemporary l-shaped eat-in kitchen in Munich with an integrated sink, flat-panel cabinets, white cabinets, limestone benchtops, white splashback and with island.
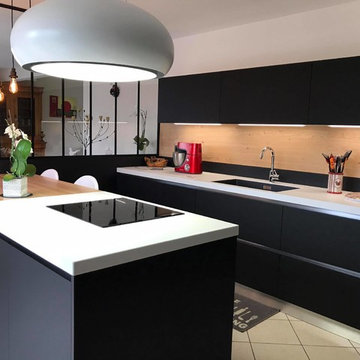
Cuisine haut de gamme en fenix avec table en chene massif à bords irréguliers et hotte lustre.
Concepteur d’intérieur
Julien Groizeau
Mid-sized modern u-shaped eat-in kitchen in Angers with an integrated sink, beaded inset cabinets, black cabinets, limestone benchtops, brown splashback, timber splashback, black appliances, with island and white floor.
Mid-sized modern u-shaped eat-in kitchen in Angers with an integrated sink, beaded inset cabinets, black cabinets, limestone benchtops, brown splashback, timber splashback, black appliances, with island and white floor.
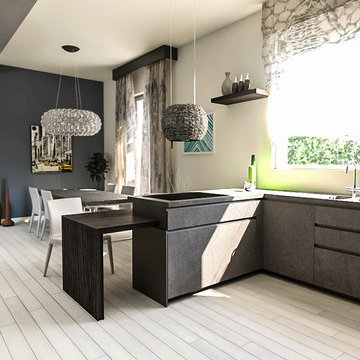
La zona pranzo, separata dalla zona salotto, è completata da un modulo penisola con tavolo estraibile. Cucina Ernestomeda Icon con piano snack estraibile in finitura pietra basaltina e gole in cromo brown opaco. Pavimentazione in plance di rovere africano verniciato bianco.
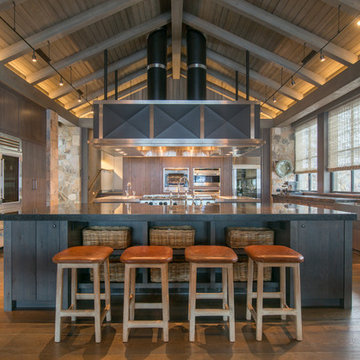
Cristof Eigelberger
Expansive traditional open plan kitchen in San Francisco with an integrated sink, flat-panel cabinets, dark wood cabinets, limestone benchtops, black splashback, dark hardwood floors and multiple islands.
Expansive traditional open plan kitchen in San Francisco with an integrated sink, flat-panel cabinets, dark wood cabinets, limestone benchtops, black splashback, dark hardwood floors and multiple islands.
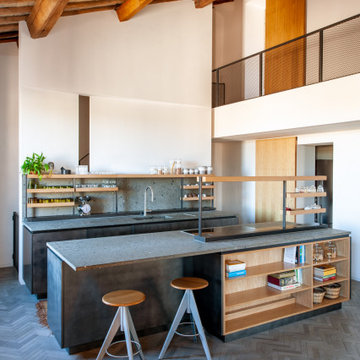
La zona della cucina - pranzo è diventata il fulcro intorno al quale gravita la vita della casa. La cucina è stata interamente disegnata su misura, realizzata in ferro e legno con top in peperino grigio. Il taglio verticale e la scanalatura della parete verso la scala riprendono la forma strombata di una bucatura esistente che incornicia la vista su Piazza Venezia.
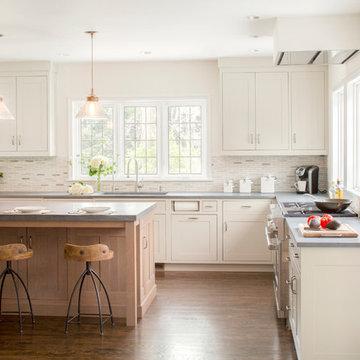
A spacious Tudor Revival in Lower Westchester was revamped with an open floor plan and large kitchen with breakfast area and counter seating. The leafy view on the range wall was preserved with a series of large leaded glass windows by LePage. Wire brushed quarter sawn oak cabinetry in custom stain lends the space warmth and old world character. Kitchen design and custom cabinetry by Studio Dearborn. Architect Ned Stoll, Stoll and Stoll. Pietra Cardosa limestone counters by Rye Marble and Stone. Appliances by Wolf and Subzero; range hood by Best. Cabinetry color: Benjamin Moore Brushed Aluminum. Hardware by Schaub & Company. Stools by Arteriors Home. Shell chairs with dowel base, Modernica. Photography Neil Landino.

The three-level Mediterranean revival home started as a 1930s summer cottage that expanded downward and upward over time. We used a clean, crisp white wall plaster with bronze hardware throughout the interiors to give the house continuity. A neutral color palette and minimalist furnishings create a sense of calm restraint. Subtle and nuanced textures and variations in tints add visual interest. The stair risers from the living room to the primary suite are hand-painted terra cotta tile in gray and off-white. We used the same tile resource in the kitchen for the island's toe kick.
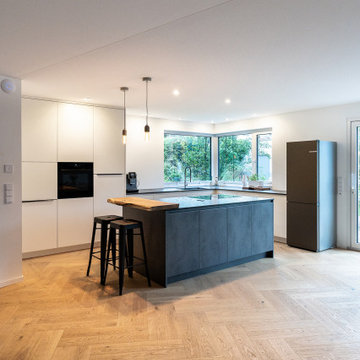
l: Die Korpusse sind in dunkler Betonoptik belegt und komplett grifflos: Sie werden mit einem Zug an den eingefrästen Leisten geöffnet, und mit einem kleinen Schubs in Soft-Close geschlossen. Die Arbeitsfläche ist mit einem passend-dunklen Naturstein belegt. Der integrierte Wrasen-Abzug (Dunst wird seitlich nach unten abgezogen) am Flächeninduktionskochfeld ist äußerst effektiv, und macht den klassischen Dunstabzug über dem Kopf überflüssig. Dadurch eröffnet sich ein freier Blick in den Ess- und Wohnbereich.
Küchen- und Hochschrankzeile: Flächenbündige Hochschrankzeile mit einem Tandem-Apothekerschrank und hoch eingebauten Küchengeräten, weiß-ultramatt lackiert (Anti-Fingertouch).
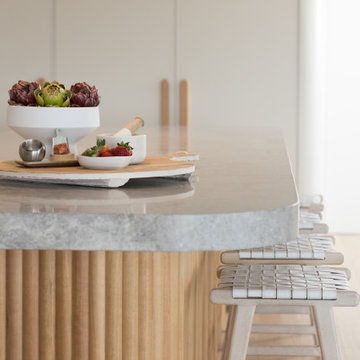
Large contemporary galley open plan kitchen in Perth with an integrated sink, white cabinets, limestone benchtops, white splashback, cement tile splashback, panelled appliances, light hardwood floors, with island, beige floor and grey benchtop.
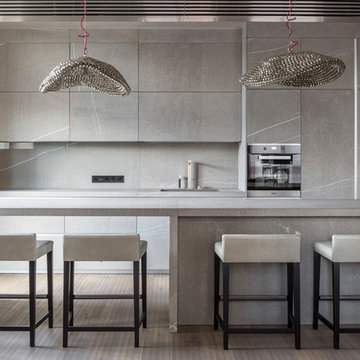
Евгений Кулибаба
Design ideas for a mid-sized contemporary galley open plan kitchen in Moscow with an integrated sink, flat-panel cabinets, grey cabinets, limestone benchtops, grey splashback, limestone splashback, stainless steel appliances, light hardwood floors, with island, beige floor and grey benchtop.
Design ideas for a mid-sized contemporary galley open plan kitchen in Moscow with an integrated sink, flat-panel cabinets, grey cabinets, limestone benchtops, grey splashback, limestone splashback, stainless steel appliances, light hardwood floors, with island, beige floor and grey benchtop.
Kitchen with an Integrated Sink and Limestone Benchtops Design Ideas
1