Kitchen with an Integrated Sink and Linoleum Floors Design Ideas
Refine by:
Budget
Sort by:Popular Today
101 - 120 of 395 photos
Item 1 of 3
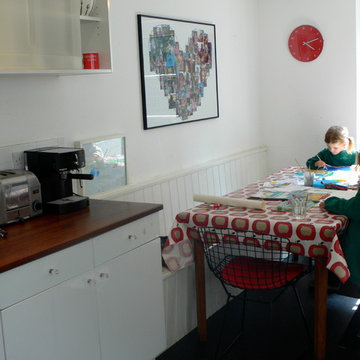
Photo of a mid-sized traditional l-shaped eat-in kitchen in London with flat-panel cabinets, white cabinets, white splashback, ceramic splashback, stainless steel appliances, linoleum floors, wood benchtops, an integrated sink and no island.
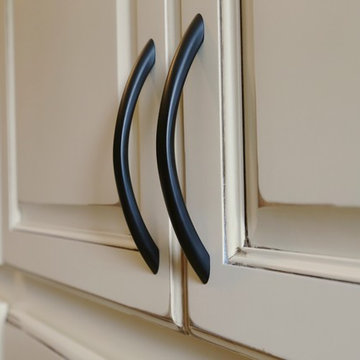
Inspiration for a mid-sized traditional galley kitchen pantry in Minneapolis with an integrated sink, raised-panel cabinets, distressed cabinets, laminate benchtops, white splashback, ceramic splashback, black appliances, linoleum floors and with island.
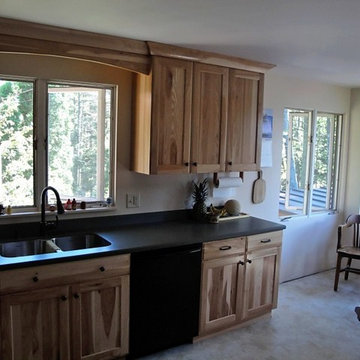
Laminate countertops with a stainless undermount sink, natural hickory cabinetry with oiled rubbed bronze hardware.
This is an example of a mid-sized country l-shaped eat-in kitchen in Other with an integrated sink, flat-panel cabinets, light wood cabinets, laminate benchtops, black appliances, linoleum floors, grey floor and grey benchtop.
This is an example of a mid-sized country l-shaped eat-in kitchen in Other with an integrated sink, flat-panel cabinets, light wood cabinets, laminate benchtops, black appliances, linoleum floors, grey floor and grey benchtop.
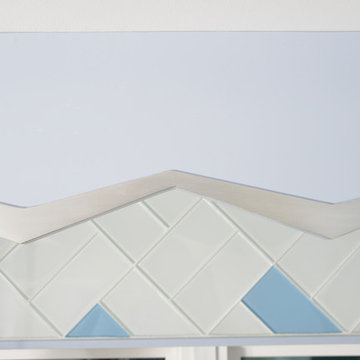
Phillip Marcel photography http://meghanmeyer.com/
Design ideas for a mid-sized midcentury u-shaped eat-in kitchen in Jacksonville with an integrated sink, flat-panel cabinets, laminate benchtops, glass tile splashback, blue cabinets, beige splashback, linoleum floors, no island and beige floor.
Design ideas for a mid-sized midcentury u-shaped eat-in kitchen in Jacksonville with an integrated sink, flat-panel cabinets, laminate benchtops, glass tile splashback, blue cabinets, beige splashback, linoleum floors, no island and beige floor.
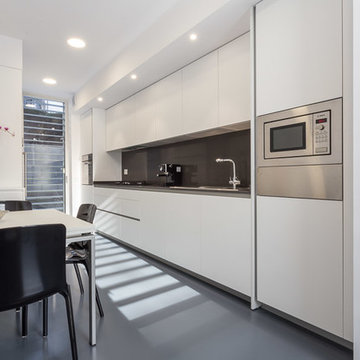
Design ideas for a small transitional single-wall separate kitchen in Barcelona with an integrated sink, flat-panel cabinets, white cabinets, quartz benchtops, grey splashback, stone slab splashback, stainless steel appliances, linoleum floors and no island.
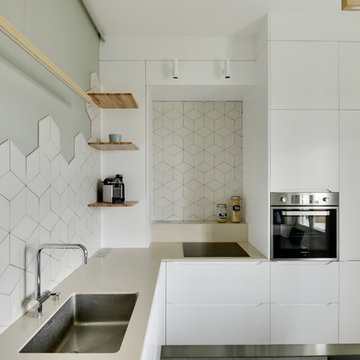
Stanislas Ledoux pour Agence Ossibus
Design ideas for a mid-sized modern l-shaped separate kitchen in Bordeaux with an integrated sink, beaded inset cabinets, white cabinets, quartzite benchtops, white splashback, ceramic splashback, panelled appliances, linoleum floors, no island, grey floor and beige benchtop.
Design ideas for a mid-sized modern l-shaped separate kitchen in Bordeaux with an integrated sink, beaded inset cabinets, white cabinets, quartzite benchtops, white splashback, ceramic splashback, panelled appliances, linoleum floors, no island, grey floor and beige benchtop.
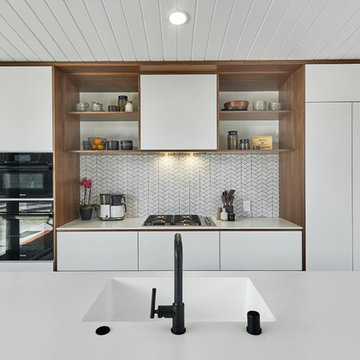
New kitchen for our client's Eichler in the Fairhaven neighborhood. Grain matched walnut and matte white doors create a beautiful combination.
This is an example of a contemporary kitchen in San Francisco with an integrated sink and linoleum floors.
This is an example of a contemporary kitchen in San Francisco with an integrated sink and linoleum floors.
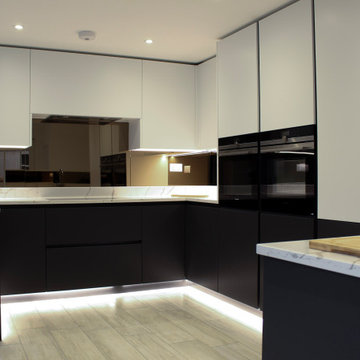
Design ideas for a mid-sized contemporary galley open plan kitchen in Other with an integrated sink, open cabinets, black cabinets, quartzite benchtops, metallic splashback, mirror splashback, stainless steel appliances, linoleum floors, a peninsula, brown floor, white benchtop and timber.
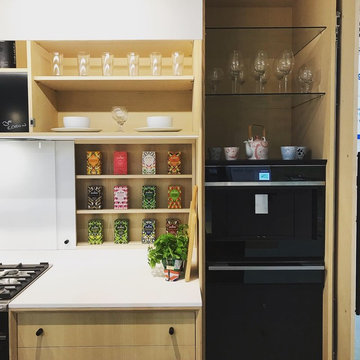
Details of our New Show Kitchen. Highlighting the expanse of unique storage ideas, which you can only obtain by commissioning a company that care of the end result, and client fulfillment, not shifting pre-assembled cabinets from a warehouse.
Thanks to Fisher & Paykel / Buster + Punch for supplying the extra details to finish our show kitchen off to maximum effect.
Our show kitchen can be viewed anytime (Apart from Mondays) at the NSBRC in Swindon or contact us to arrange a meeting to discuss the kitchen in person and whilst in the area, why not visit our workshop to see where it’s all designed & made, which is only 15 minutes away.
Our kitchen can be viewed anytime (Apart from Mondays) at the NSBRC in Swindon or contact us on 01793 529496 , or email hello@theplywoodkitchencompany.co.uk to arrange a meeting to discuss the kitchen in person and whilst in the are, why not visit our workshop, which is only 15 minutes away.
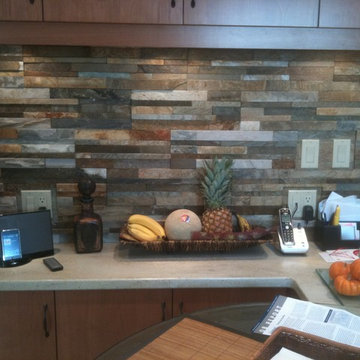
This is an example of a mid-sized contemporary u-shaped eat-in kitchen in Vancouver with an integrated sink, flat-panel cabinets, medium wood cabinets, solid surface benchtops, multi-coloured splashback, stone tile splashback, white appliances and linoleum floors.
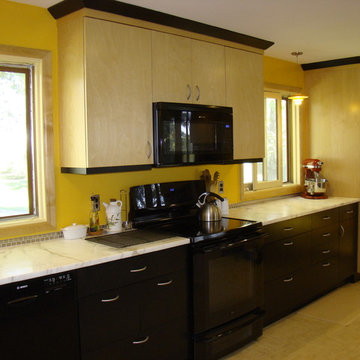
Photo by Robin Amorello CKD CAPS
Large midcentury u-shaped separate kitchen in Portland Maine with an integrated sink, flat-panel cabinets, dark wood cabinets, marble benchtops, metallic splashback, metal splashback, black appliances, linoleum floors and no island.
Large midcentury u-shaped separate kitchen in Portland Maine with an integrated sink, flat-panel cabinets, dark wood cabinets, marble benchtops, metallic splashback, metal splashback, black appliances, linoleum floors and no island.
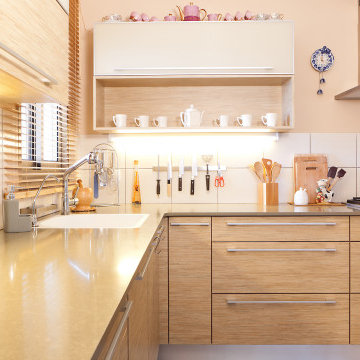
Kitchen remodel after job.
Inspiration for a mid-sized modern u-shaped kitchen in Los Angeles with an integrated sink, flat-panel cabinets, light wood cabinets, laminate benchtops, white splashback, stone tile splashback, stainless steel appliances, linoleum floors, no island, beige floor and grey benchtop.
Inspiration for a mid-sized modern u-shaped kitchen in Los Angeles with an integrated sink, flat-panel cabinets, light wood cabinets, laminate benchtops, white splashback, stone tile splashback, stainless steel appliances, linoleum floors, no island, beige floor and grey benchtop.
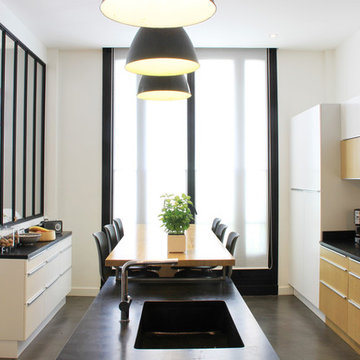
Inspiration for a large contemporary single-wall open plan kitchen in Paris with an integrated sink, flat-panel cabinets, light wood cabinets, marble benchtops, white splashback, marble splashback, stainless steel appliances, linoleum floors, with island and black floor.
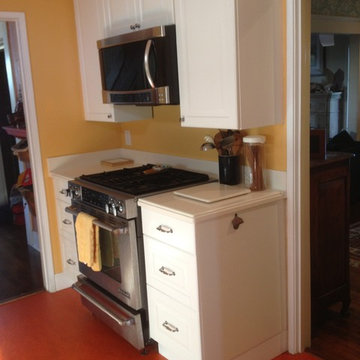
IKEA cabinets, Jennaire gas range, GE microwave. Door on right opens onto our formal dining room. Door on left goes to hall and front door.
We desperately wanted an update to the blue and white country kitchen our house came with when we bought it. Although we have a beautiful deck in the back looking over a canyon of trees, it wasn't visible from the old kitchen and could only be accessed via a 3/4 bath. Kind of awkward walking guests past the toilet when the burgers were done on the grill! First on the list was to re-locate the bathroom over to one side and put in a french door opening on to deck and canyon. There was a breakfast nook, over in one corner, but we opted to turn that into a "homework and craft area" with more storage and counter space, and place our dining area where we could take full advantage of our new view of our canyon. We also relocated our laundry area to the opposite side, behind a curtain near our dining table. We replaced the dark-grouted tiles with clean, seamless Corian with integrated sink. Old whitewashed wood cabinets were replaced with a classic white laminated design from Ikea. Old beige vinyl flooring was replaced with the brightest, boldest color of Marmoleum available. I think the molten hues of orange and red look like a lava flow-- I love it!. Along with the golden yellow walls the floor contrasts perfectly with the white surfaces for a warm, cozy feel.
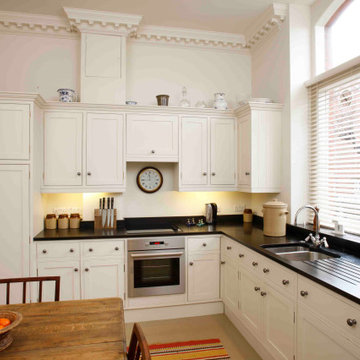
Photo of a small traditional l-shaped separate kitchen in London with an integrated sink, shaker cabinets, white cabinets, granite benchtops, black splashback, granite splashback, stainless steel appliances, linoleum floors, no island, beige floor and black benchtop.
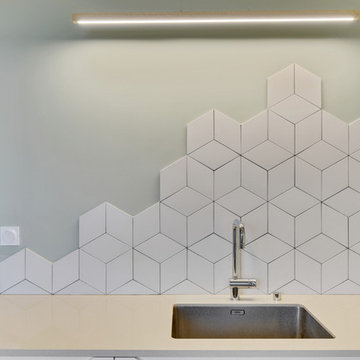
Stanislas Ledoux pour Agence Ossibus
Mid-sized modern l-shaped separate kitchen in Bordeaux with an integrated sink, beaded inset cabinets, white cabinets, quartzite benchtops, white splashback, ceramic splashback, panelled appliances, linoleum floors, no island, grey floor and beige benchtop.
Mid-sized modern l-shaped separate kitchen in Bordeaux with an integrated sink, beaded inset cabinets, white cabinets, quartzite benchtops, white splashback, ceramic splashback, panelled appliances, linoleum floors, no island, grey floor and beige benchtop.
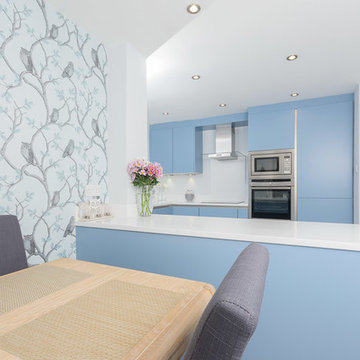
Technical Features
• Doors-Master Silk Gloss
• Worktops-Staron Bright White
• Appliances-Neff- Slide and Hide Oven, Hob, Extractor, Fridge, Washer, Slimline Dishwasher, Microwave,
• 1810 Curvato Tap
• Staron Bright White Sink
• White Knight Dryer
• LED Tri Lights
• LED Cool White Lights
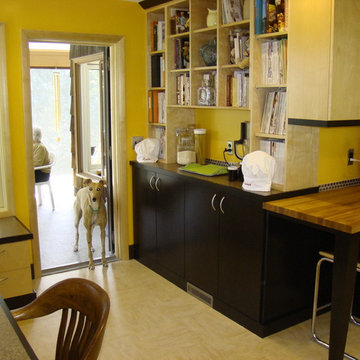
Photo by Robin Amorello CKD CAPS
Inspiration for a large midcentury u-shaped separate kitchen in Portland Maine with an integrated sink, flat-panel cabinets, dark wood cabinets, wood benchtops, metallic splashback, metal splashback, stainless steel appliances, linoleum floors and no island.
Inspiration for a large midcentury u-shaped separate kitchen in Portland Maine with an integrated sink, flat-panel cabinets, dark wood cabinets, wood benchtops, metallic splashback, metal splashback, stainless steel appliances, linoleum floors and no island.
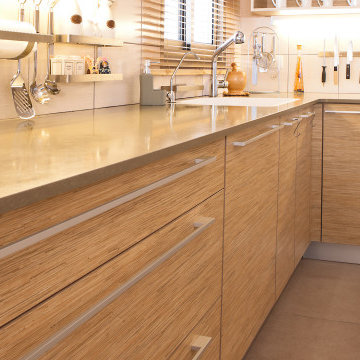
Transitional kitchen cabinet installation. More storage added to interior of kitchen cabinets.
Inspiration for a mid-sized transitional u-shaped kitchen in Los Angeles with an integrated sink, flat-panel cabinets, light wood cabinets, laminate benchtops, white splashback, stone tile splashback, stainless steel appliances, linoleum floors, no island, beige floor and grey benchtop.
Inspiration for a mid-sized transitional u-shaped kitchen in Los Angeles with an integrated sink, flat-panel cabinets, light wood cabinets, laminate benchtops, white splashback, stone tile splashback, stainless steel appliances, linoleum floors, no island, beige floor and grey benchtop.
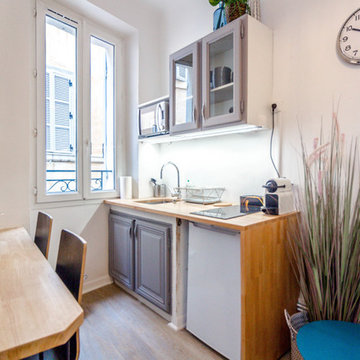
Cuisine ultra compacte avec table en bois massif et pieds type "épingle"
Design ideas for a small contemporary single-wall open plan kitchen in Marseille with white cabinets, wood benchtops, no island, an integrated sink, black appliances, linoleum floors and grey floor.
Design ideas for a small contemporary single-wall open plan kitchen in Marseille with white cabinets, wood benchtops, no island, an integrated sink, black appliances, linoleum floors and grey floor.
Kitchen with an Integrated Sink and Linoleum Floors Design Ideas
6