Kitchen with an Integrated Sink and Linoleum Floors Design Ideas
Refine by:
Budget
Sort by:Popular Today
1 - 20 of 395 photos
Item 1 of 3
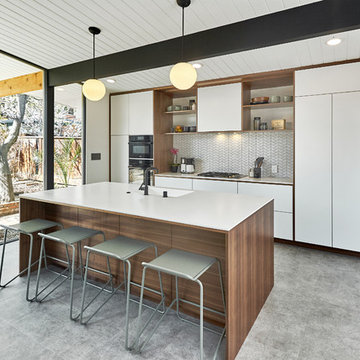
New kitchen for our client's Eichler in the Fairhaven neighborhood. Grain matched walnut and matte white doors create a beautiful combination.
Contemporary galley open plan kitchen in San Francisco with an integrated sink, linoleum floors, flat-panel cabinets, white cabinets, white splashback, panelled appliances, with island, grey floor and white benchtop.
Contemporary galley open plan kitchen in San Francisco with an integrated sink, linoleum floors, flat-panel cabinets, white cabinets, white splashback, panelled appliances, with island, grey floor and white benchtop.
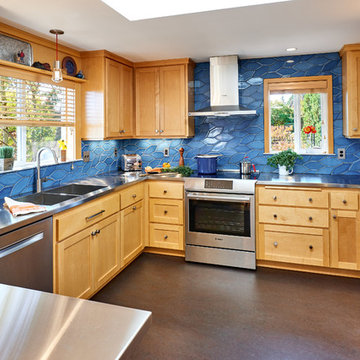
The kitchen is a mix of existing and new cabinets that were made to match. Marmoleum (a natural sheet linoleum) flooring sets the kitchen apart in the home’s open plan. It is also low maintenance and resilient underfoot. Custom stainless steel countertops match the appliances, are low maintenance and are, uhm, stainless!
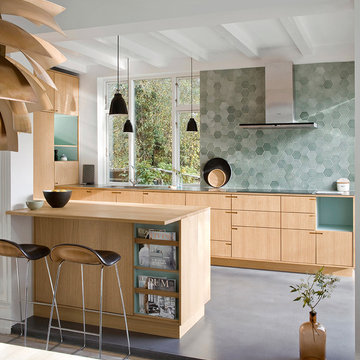
Inspiration for a mid-sized scandinavian galley eat-in kitchen in Copenhagen with flat-panel cabinets, light wood cabinets, green splashback, mosaic tile splashback, a peninsula, an integrated sink, wood benchtops and linoleum floors.
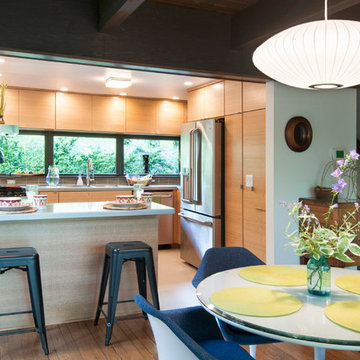
What this Mid-century modern home originally lacked in kitchen appeal it made up for in overall style and unique architectural home appeal. That appeal which reflects back to the turn of the century modernism movement was the driving force for this sleek yet simplistic kitchen design and remodel.
Stainless steel aplliances, cabinetry hardware, counter tops and sink/faucet fixtures; removed wall and added peninsula with casual seating; custom cabinetry - horizontal oriented grain with quarter sawn red oak veneer - flat slab - full overlay doors; full height kitchen cabinets; glass tile - installed countertop to ceiling; floating wood shelving; Karli Moore Photography

Pivot and slide opening window seat
This is an example of a mid-sized contemporary single-wall eat-in kitchen in London with an integrated sink, flat-panel cabinets, light wood cabinets, terrazzo benchtops, pink splashback, ceramic splashback, black appliances, linoleum floors, with island, grey floor, white benchtop and exposed beam.
This is an example of a mid-sized contemporary single-wall eat-in kitchen in London with an integrated sink, flat-panel cabinets, light wood cabinets, terrazzo benchtops, pink splashback, ceramic splashback, black appliances, linoleum floors, with island, grey floor, white benchtop and exposed beam.

Kitchen with blue switches and pink walls
Small eclectic single-wall eat-in kitchen in Berlin with an integrated sink, flat-panel cabinets, red cabinets, laminate benchtops, pink splashback, coloured appliances, linoleum floors, no island, pink floor and white benchtop.
Small eclectic single-wall eat-in kitchen in Berlin with an integrated sink, flat-panel cabinets, red cabinets, laminate benchtops, pink splashback, coloured appliances, linoleum floors, no island, pink floor and white benchtop.
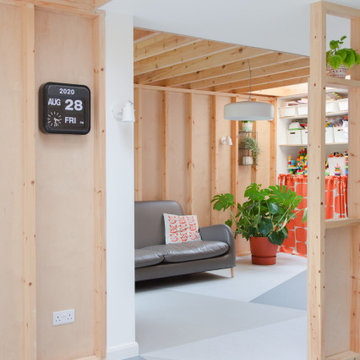
Photo of a mid-sized contemporary open plan kitchen in London with an integrated sink, flat-panel cabinets, light wood cabinets, tile benchtops, linoleum floors, with island, grey floor, white benchtop and exposed beam.
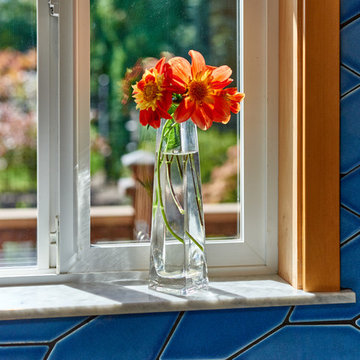
Details: Carrara marble window sills, with their bluish-gray veining, harmonize with the blue tile and provide a finishing touch to the remodel.
Mid-sized u-shaped eat-in kitchen in Other with an integrated sink, shaker cabinets, light wood cabinets, stainless steel benchtops, blue splashback, ceramic splashback, stainless steel appliances, linoleum floors, a peninsula and brown floor.
Mid-sized u-shaped eat-in kitchen in Other with an integrated sink, shaker cabinets, light wood cabinets, stainless steel benchtops, blue splashback, ceramic splashback, stainless steel appliances, linoleum floors, a peninsula and brown floor.
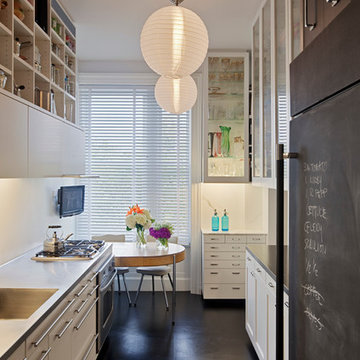
Three generations of cooking and serving implements inspire home cooking.
Expansive, uncluttered countertops facilitate collaborative cooking.
Versatile lighting sets the moods.
photo Eduard Hueber © archphoto.com
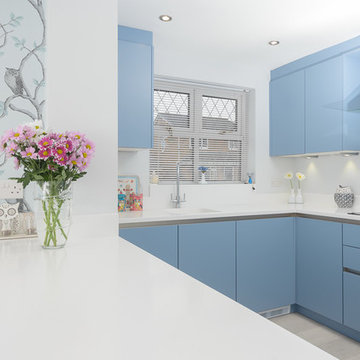
Technical Features
• Doors-Master Silk Gloss
• Worktops-Staron Bright White
• Appliances-Neff- Slide and Hide Oven, Hob, Extractor, Fridge, Washer, Slimline Dishwasher, Microwave,
• 1810 Curvato Tap
• Staron Bright White Sink
• White Knight Dryer
• LED Tri Lights
• LED Cool White Lights
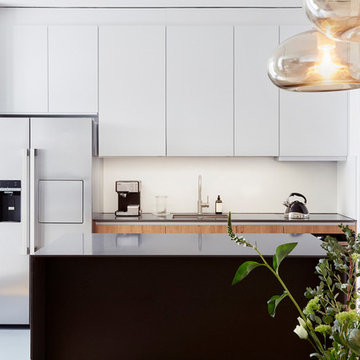
Die raumhohen weißen Oberschränke verleihen dem Raum optisch mehr Höhe und damit Großzügigkeit.
Design ideas for a mid-sized contemporary galley open plan kitchen in Berlin with an integrated sink, flat-panel cabinets, white cabinets, quartzite benchtops, white splashback, glass sheet splashback, linoleum floors, with island, grey floor and black benchtop.
Design ideas for a mid-sized contemporary galley open plan kitchen in Berlin with an integrated sink, flat-panel cabinets, white cabinets, quartzite benchtops, white splashback, glass sheet splashback, linoleum floors, with island, grey floor and black benchtop.
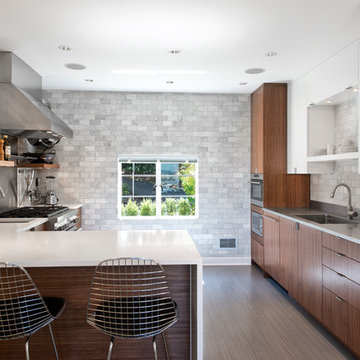
The cooking area and prep area adjoin the open eating area. A 3x6 Carrara marble subway tile wall provides a cost-effective and dramatic backdrop for the space.
Photography by Ocular Proof.
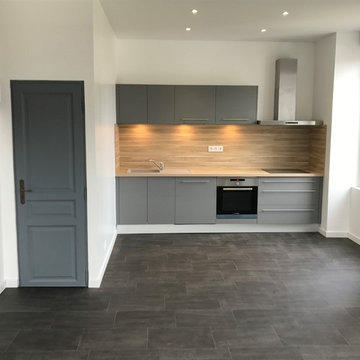
This is an example of a small contemporary single-wall open plan kitchen in Grenoble with an integrated sink, flat-panel cabinets, grey cabinets, laminate benchtops, beige splashback, stainless steel appliances, linoleum floors, no island, grey floor and beige benchtop.
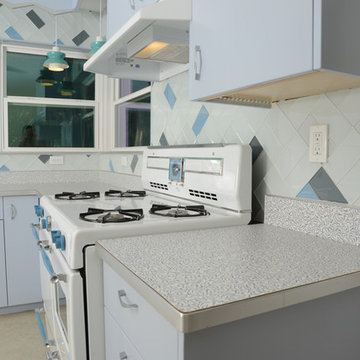
Phillip Marcel http://meghanmeyer.com/
Inspiration for a mid-sized midcentury u-shaped eat-in kitchen in Miami with an integrated sink, flat-panel cabinets, laminate benchtops, glass tile splashback, blue cabinets, beige splashback, linoleum floors, no island and beige floor.
Inspiration for a mid-sized midcentury u-shaped eat-in kitchen in Miami with an integrated sink, flat-panel cabinets, laminate benchtops, glass tile splashback, blue cabinets, beige splashback, linoleum floors, no island and beige floor.
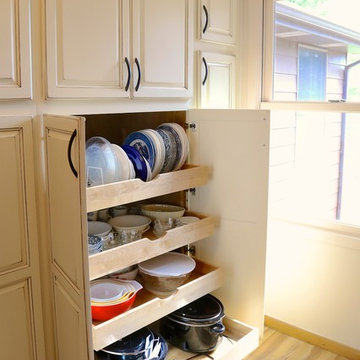
Inspiration for a mid-sized traditional galley kitchen pantry in Minneapolis with an integrated sink, raised-panel cabinets, distressed cabinets, laminate benchtops, white splashback, ceramic splashback, black appliances, linoleum floors and with island.
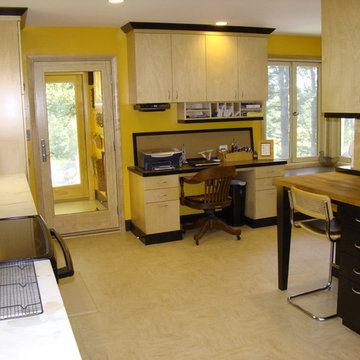
Photo by Robin Amorello CKD CAPS
Large midcentury u-shaped separate kitchen in Portland Maine with an integrated sink, flat-panel cabinets, light wood cabinets, wood benchtops, stainless steel appliances, linoleum floors and no island.
Large midcentury u-shaped separate kitchen in Portland Maine with an integrated sink, flat-panel cabinets, light wood cabinets, wood benchtops, stainless steel appliances, linoleum floors and no island.
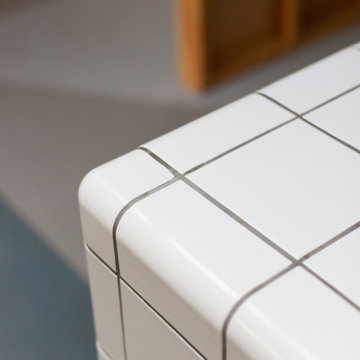
Design ideas for a mid-sized contemporary open plan kitchen in London with an integrated sink, flat-panel cabinets, light wood cabinets, tile benchtops, linoleum floors, with island, grey floor, white benchtop and exposed beam.
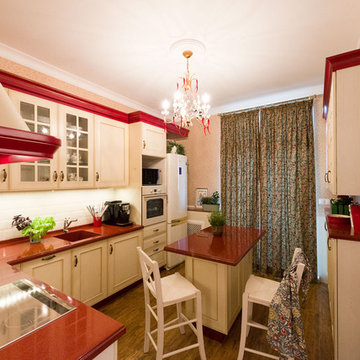
Very bright and positive space with red accents. Wonderfull ceilling lamp with red peppers made of glass became a center of the room`s composition.
Inspiration for a small contemporary galley eat-in kitchen in Other with an integrated sink, raised-panel cabinets, beige cabinets, quartzite benchtops, beige splashback, ceramic splashback, coloured appliances, linoleum floors and with island.
Inspiration for a small contemporary galley eat-in kitchen in Other with an integrated sink, raised-panel cabinets, beige cabinets, quartzite benchtops, beige splashback, ceramic splashback, coloured appliances, linoleum floors and with island.
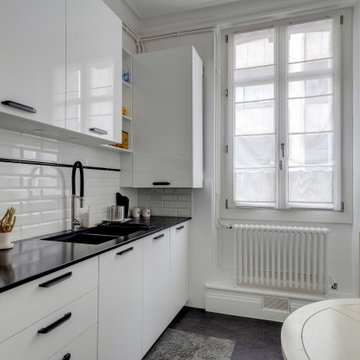
- Rénovation complète de la cuisine
- Crédence en faïence métro
- Sol PVC
- Peinture murs et plafond
Large traditional single-wall kitchen in Bordeaux with an integrated sink, white cabinets, marble benchtops, white splashback, subway tile splashback, black appliances, linoleum floors, no island, grey floor and black benchtop.
Large traditional single-wall kitchen in Bordeaux with an integrated sink, white cabinets, marble benchtops, white splashback, subway tile splashback, black appliances, linoleum floors, no island, grey floor and black benchtop.
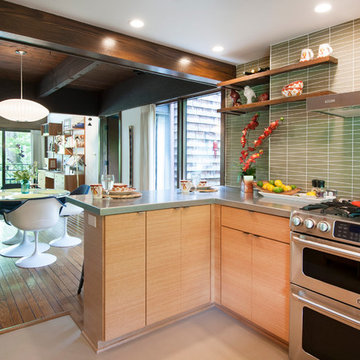
What this Mid-century modern home originally lacked in kitchen appeal it made up for in overall style and unique architectural home appeal. That appeal which reflects back to the turn of the century modernism movement was the driving force for this sleek yet simplistic kitchen design and remodel.
Stainless steel aplliances, cabinetry hardware, counter tops and sink/faucet fixtures; removed wall and added peninsula with casual seating; custom cabinetry - horizontal oriented grain with quarter sawn red oak veneer - flat slab - full overlay doors; full height kitchen cabinets; glass tile - installed countertop to ceiling; floating wood shelving; Karli Moore Photography
Kitchen with an Integrated Sink and Linoleum Floors Design Ideas
1