Kitchen with an Integrated Sink and Linoleum Floors Design Ideas
Refine by:
Budget
Sort by:Popular Today
81 - 100 of 395 photos
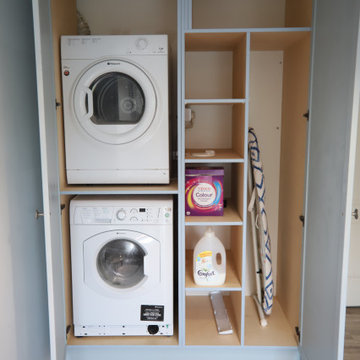
Palma Gray Shaker Kitchen, Birch plywood interiors. Palma Gray exterior with matching edge banding.
Solid surface worktop, upstand and window sill wrapped in single piece.
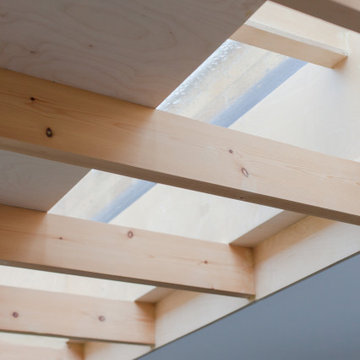
This is an example of a mid-sized contemporary open plan kitchen in London with an integrated sink, flat-panel cabinets, light wood cabinets, tile benchtops, linoleum floors, with island, grey floor, white benchtop and exposed beam.
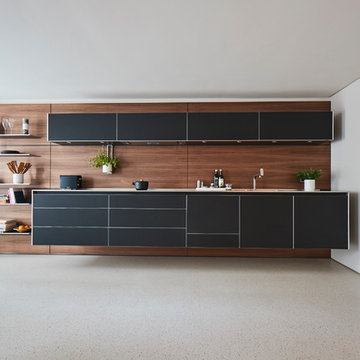
Expansive contemporary single-wall open plan kitchen in Hamburg with an integrated sink, flat-panel cabinets, black cabinets, solid surface benchtops, brown splashback, timber splashback, panelled appliances, linoleum floors, no island, beige floor and white benchtop.
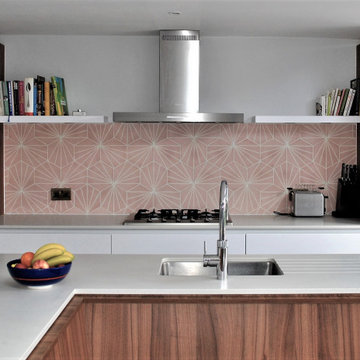
This modern handles kitchen has been designed to maximise the space. Well proportioned L-shaped island with built in table is in the heart of the room providing wonderful space for the young family where cooking, eating and entertaining can take place.
This design successfully provides and an excellent alternative to the classic rectangular Island and separate dinning table. It provides not just an additional work surface for preparations of family meals, but also combines the areas well still providing lots of space at the garden end for a busy young family and entertaining.
A natural beauty of wood grain brings warmth to this matt white cabinets by use of thick walnut framing around the tall units and incorporating it into the island, table and bench seating. Using 12mm porcelain worktop in Pure white which peacefully blends with the kitchen also meant that clients were able to use pattern tiles as wall splash back and on the floor to define the island in the middle of the room.
Materials used:
• Rational cabinets in mat white
• Walnut island and framing
• Integrated Miele appliances
• 12mm porcelain white worktop
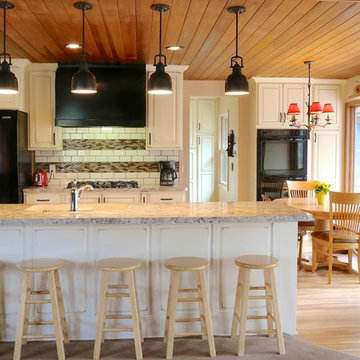
Photo of a mid-sized traditional galley kitchen pantry in Minneapolis with an integrated sink, raised-panel cabinets, distressed cabinets, laminate benchtops, white splashback, ceramic splashback, black appliances, linoleum floors and with island.
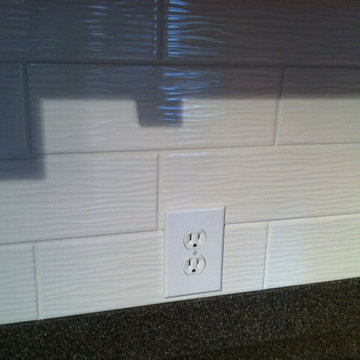
4.25" x 12.75" porcelain tile
Wavecrest by Allen + Roth
Purchased at Lowes for $1.69 each
Item #0526285
Inspiration for a traditional separate kitchen in Other with an integrated sink, raised-panel cabinets, medium wood cabinets, solid surface benchtops, white splashback, porcelain splashback, white appliances and linoleum floors.
Inspiration for a traditional separate kitchen in Other with an integrated sink, raised-panel cabinets, medium wood cabinets, solid surface benchtops, white splashback, porcelain splashback, white appliances and linoleum floors.
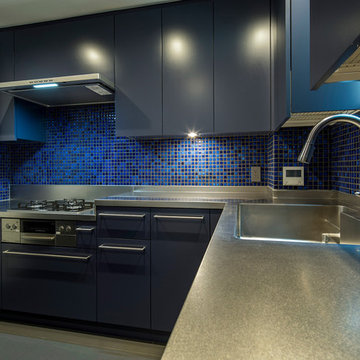
オーダーキッチン
photo by hirokazu touwaku
Contemporary l-shaped eat-in kitchen in Tokyo with flat-panel cabinets, blue cabinets, an integrated sink, stainless steel benchtops, ceramic splashback, linoleum floors and grey floor.
Contemporary l-shaped eat-in kitchen in Tokyo with flat-panel cabinets, blue cabinets, an integrated sink, stainless steel benchtops, ceramic splashback, linoleum floors and grey floor.
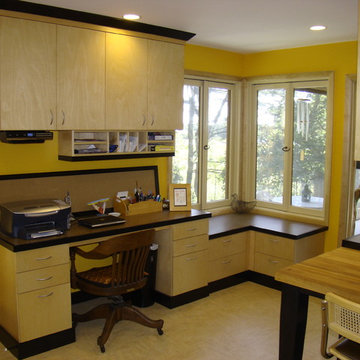
Photo by Robin Amorello CKD CAPS
Design ideas for a large midcentury u-shaped separate kitchen in Portland Maine with an integrated sink, flat-panel cabinets, dark wood cabinets, wood benchtops, metallic splashback, metal splashback, stainless steel appliances, linoleum floors and no island.
Design ideas for a large midcentury u-shaped separate kitchen in Portland Maine with an integrated sink, flat-panel cabinets, dark wood cabinets, wood benchtops, metallic splashback, metal splashback, stainless steel appliances, linoleum floors and no island.
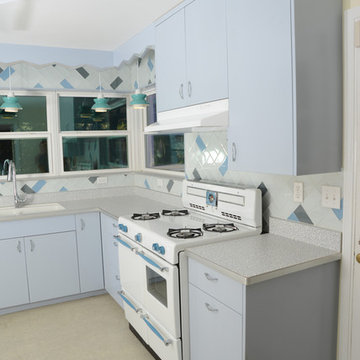
Phillip Marcel photography http://meghanmeyer.com/
Mid-sized midcentury u-shaped eat-in kitchen in Orlando with an integrated sink, flat-panel cabinets, laminate benchtops, glass tile splashback, blue cabinets, beige splashback, linoleum floors, no island and beige floor.
Mid-sized midcentury u-shaped eat-in kitchen in Orlando with an integrated sink, flat-panel cabinets, laminate benchtops, glass tile splashback, blue cabinets, beige splashback, linoleum floors, no island and beige floor.
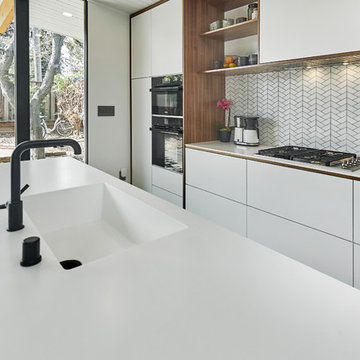
New kitchen for our client's Eichler in the Fairhaven neighborhood. Grain matched walnut and matte white doors create a beautiful combination.
This is an example of a contemporary kitchen in San Francisco with an integrated sink and linoleum floors.
This is an example of a contemporary kitchen in San Francisco with an integrated sink and linoleum floors.
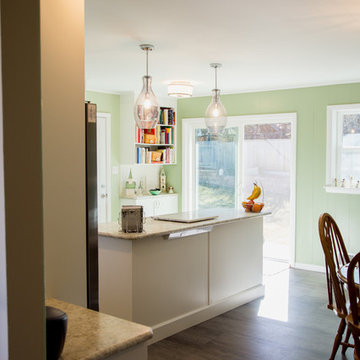
With the peninsula removed and an island in its place, opens up the space. Keeping the floor between the two spaces helps to unify the area. Pure Lee Photography
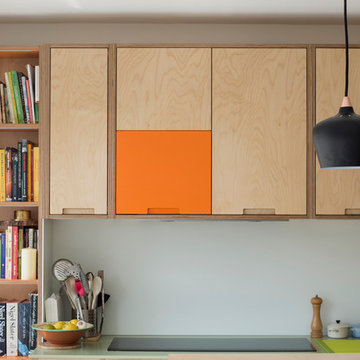
Richard Chivers
Inspiration for a small contemporary u-shaped kitchen in Sussex with an integrated sink, flat-panel cabinets, light wood cabinets, solid surface benchtops, panelled appliances, linoleum floors and with island.
Inspiration for a small contemporary u-shaped kitchen in Sussex with an integrated sink, flat-panel cabinets, light wood cabinets, solid surface benchtops, panelled appliances, linoleum floors and with island.
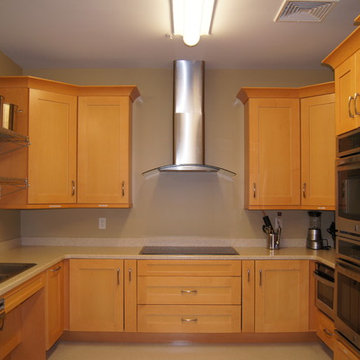
Mid-sized contemporary u-shaped kitchen in Wilmington with an integrated sink, recessed-panel cabinets, light wood cabinets, stainless steel appliances and linoleum floors.
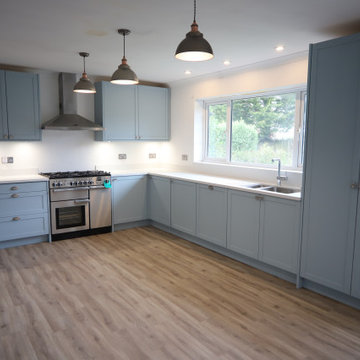
Palma Gray Shaker Kitchen, Birch plywood interiors. Palma Gray exterior with matching edge banding.
Solid surface worktop, upstand and window sill wrapped in single piece.
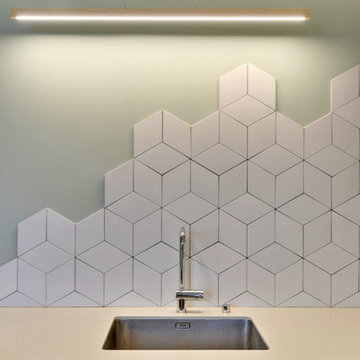
Stanislas Ledoux pour Agence Ossibus
Inspiration for a mid-sized modern l-shaped separate kitchen in Bordeaux with an integrated sink, beaded inset cabinets, white cabinets, quartzite benchtops, white splashback, ceramic splashback, panelled appliances, linoleum floors, no island, grey floor and beige benchtop.
Inspiration for a mid-sized modern l-shaped separate kitchen in Bordeaux with an integrated sink, beaded inset cabinets, white cabinets, quartzite benchtops, white splashback, ceramic splashback, panelled appliances, linoleum floors, no island, grey floor and beige benchtop.
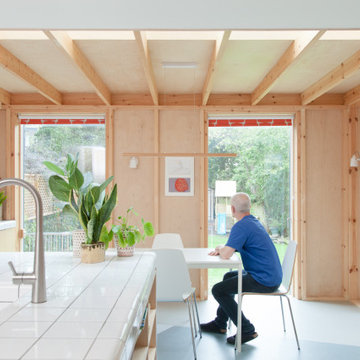
Design ideas for a mid-sized contemporary open plan kitchen in London with an integrated sink, flat-panel cabinets, light wood cabinets, tile benchtops, linoleum floors, with island, grey floor, white benchtop and exposed beam.
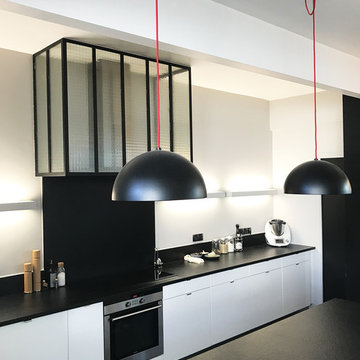
hotte dissimulée derrière une verrière
photo OPM
Inspiration for a large contemporary u-shaped eat-in kitchen in Paris with an integrated sink, beaded inset cabinets, white cabinets, granite benchtops, black splashback, marble splashback, stainless steel appliances, linoleum floors, with island, black floor and black benchtop.
Inspiration for a large contemporary u-shaped eat-in kitchen in Paris with an integrated sink, beaded inset cabinets, white cabinets, granite benchtops, black splashback, marble splashback, stainless steel appliances, linoleum floors, with island, black floor and black benchtop.
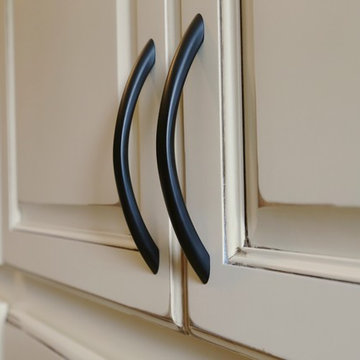
Inspiration for a mid-sized traditional galley kitchen pantry in Minneapolis with an integrated sink, raised-panel cabinets, distressed cabinets, laminate benchtops, white splashback, ceramic splashback, black appliances, linoleum floors and with island.
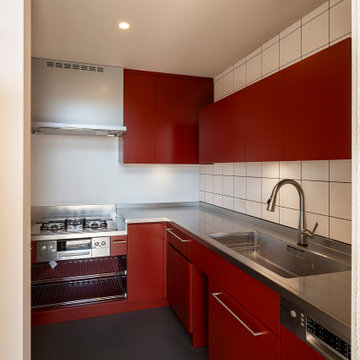
オーダーキッチン
photo by hirokazu touwaku
This is an example of a l-shaped separate kitchen in Other with an integrated sink, red cabinets, stainless steel benchtops and linoleum floors.
This is an example of a l-shaped separate kitchen in Other with an integrated sink, red cabinets, stainless steel benchtops and linoleum floors.
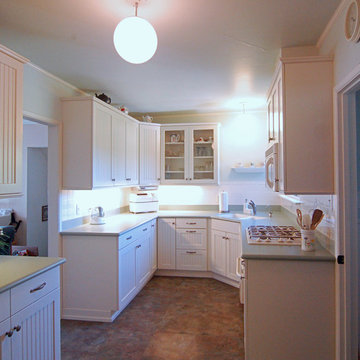
A cottage kitchen always makes me happy -- especially a white one with beadboard! It makes me dream of trips to the country (perhaps Gramma's house) or to the seashore; soft summer days and lazy evenings with family gathered. And for just this reason, a white kitchen remains a classic choice for all -- here its paired with seafoam colored Corian counters, very light aqua paint on the walls and a warm earthy pattern on the linoleum tile floor. Just the best!
Wood-Mode Fine Custom Cabinetry, Brookhaven's Colony Beaded
Kitchen with an Integrated Sink and Linoleum Floors Design Ideas
5