Kitchen with an Integrated Sink and Marble Splashback Design Ideas
Refine by:
Budget
Sort by:Popular Today
81 - 100 of 1,656 photos
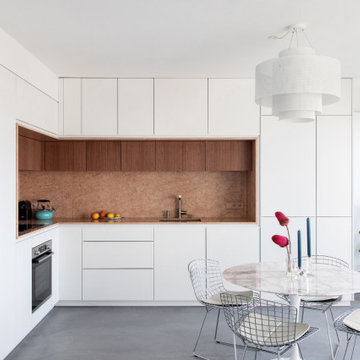
Photo of a mid-sized contemporary l-shaped eat-in kitchen in Paris with an integrated sink, beaded inset cabinets, white cabinets, marble benchtops, pink splashback, marble splashback, panelled appliances, concrete floors, grey floor, pink benchtop and no island.
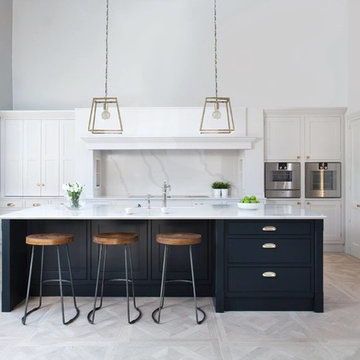
Large format Italian Porcelain wood look tiles
80x80cm Versailles Panels
This is an example of a mid-sized transitional l-shaped kitchen in Belfast with an integrated sink, shaker cabinets, blue cabinets, solid surface benchtops, white splashback, marble splashback, stainless steel appliances, porcelain floors, with island, beige floor and white benchtop.
This is an example of a mid-sized transitional l-shaped kitchen in Belfast with an integrated sink, shaker cabinets, blue cabinets, solid surface benchtops, white splashback, marble splashback, stainless steel appliances, porcelain floors, with island, beige floor and white benchtop.
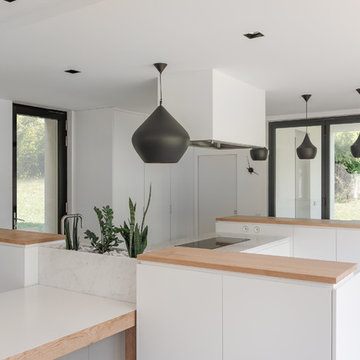
Yeme + Saunier - Photographe Antoine Huot
- Cuisine en "H" sur mesure / salle à manger.
- Plateau de table marbre de Carrare blanc Retegui Façades laquées blanc mat.
- Piétement et comptoir en chêne naturel vernis mat.
- Lampes TOM DIXON
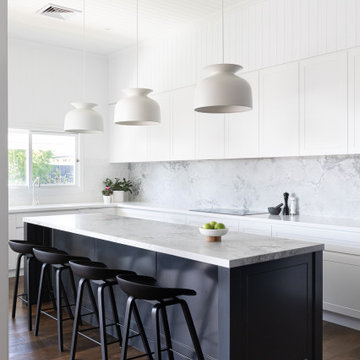
This classic Queenslander home in Red Hill, was a major renovation and therefore an opportunity to meet the family’s needs. With three active children, this family required a space that was as functional as it was beautiful, not forgetting the importance of it feeling inviting.
The resulting home references the classic Queenslander in combination with a refined mix of modern Hampton elements.
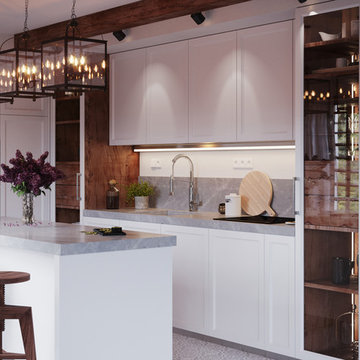
Photo of a large contemporary l-shaped open plan kitchen in Barcelona with an integrated sink, recessed-panel cabinets, white cabinets, marble benchtops, grey splashback, marble splashback, black appliances, ceramic floors, with island, grey floor and grey benchtop.
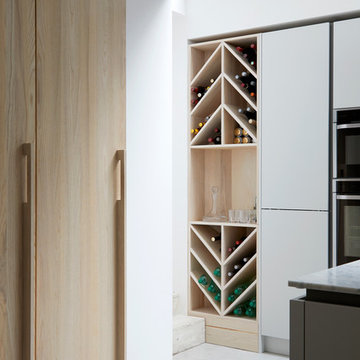
Anna Stathaki
Photo of a large scandinavian galley open plan kitchen in London with an integrated sink, flat-panel cabinets, grey cabinets, marble benchtops, grey splashback, marble splashback, black appliances, concrete floors, with island, grey floor and grey benchtop.
Photo of a large scandinavian galley open plan kitchen in London with an integrated sink, flat-panel cabinets, grey cabinets, marble benchtops, grey splashback, marble splashback, black appliances, concrete floors, with island, grey floor and grey benchtop.

The large open space continues the themes set out in the Living and Dining areas with a similar palette of darker surfaces and finishes, chosen to create an effect that is highly evocative of past centuries, linking new and old with a poetic approach.
The dark grey concrete floor is a paired with traditional but luxurious Tadelakt Moroccan plaster, chose for its uneven and natural texture as well as beautiful earthy hues.
The supporting structure is exposed and painted in a deep red hue to suggest the different functional areas and create a unique interior which is then reflected on the exterior of the extension.
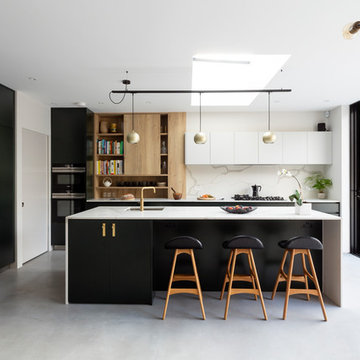
Design ideas for a mid-sized contemporary l-shaped open plan kitchen in London with an integrated sink, flat-panel cabinets, green cabinets, solid surface benchtops, white splashback, marble splashback, stainless steel appliances, porcelain floors, with island, grey floor and white benchtop.
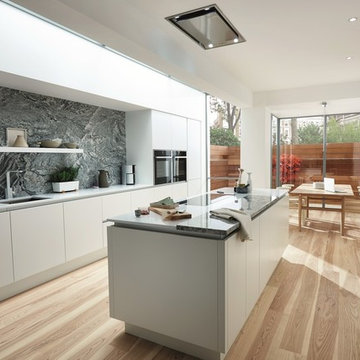
Inspiration for a mid-sized contemporary galley eat-in kitchen in Dublin with an integrated sink, flat-panel cabinets, white cabinets, quartzite benchtops, blue splashback, marble splashback, panelled appliances, light hardwood floors, with island and brown floor.
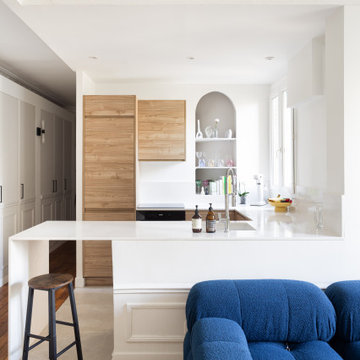
• PROJET VALENTINA & HENRI •
L’arche permet de créer une belle profondeur empreinte de douceur.
Mid-sized modern u-shaped eat-in kitchen in Paris with an integrated sink, beaded inset cabinets, light wood cabinets, quartzite benchtops, white splashback, marble splashback, black appliances, with island, beige floor and white benchtop.
Mid-sized modern u-shaped eat-in kitchen in Paris with an integrated sink, beaded inset cabinets, light wood cabinets, quartzite benchtops, white splashback, marble splashback, black appliances, with island, beige floor and white benchtop.

This beautiful custom home was completed for clients that will enjoy this residence in the winter here in AZ. So many warm and inviting finishes, including the 3 tone cabinetry

Versatility! What happen if you combine Agglotech Terrazzo with the stylish wood of a country kitchen?! Cozy, quiet, intimate: at home! Project: Private House City: Lithuania Color: SB 290 Calacatta Find more on our website www.ollinstone.com

Architecture intérieure d'un appartement situé au dernier étage d'un bâtiment neuf dans un quartier résidentiel. Le Studio Catoir a créé un espace élégant et représentatif avec un soin tout particulier porté aux choix des différents matériaux naturels, marbre, bois, onyx et à leur mise en oeuvre par des artisans chevronnés italiens. La cuisine ouverte avec son étagère monumentale en marbre et son ilôt en miroir sont les pièces centrales autour desquelles s'articulent l'espace de vie. La lumière, la fluidité des espaces, les grandes ouvertures vers la terrasse, les jeux de reflets et les couleurs délicates donnent vie à un intérieur sensoriel, aérien et serein.
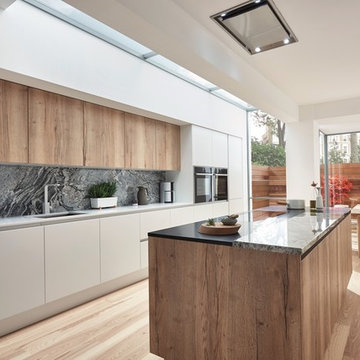
Photo of a mid-sized contemporary galley eat-in kitchen in Dublin with an integrated sink, flat-panel cabinets, white cabinets, quartzite benchtops, blue splashback, marble splashback, panelled appliances, light hardwood floors, with island and brown floor.
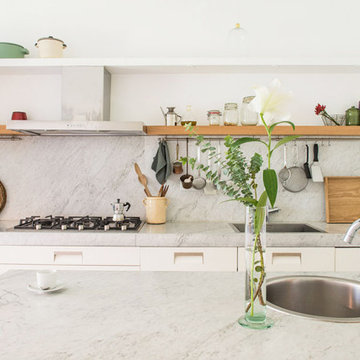
Inspiration for a large scandinavian single-wall separate kitchen in Rome with an integrated sink, flat-panel cabinets, white cabinets, marble benchtops, marble splashback, stainless steel appliances, light hardwood floors and with island.
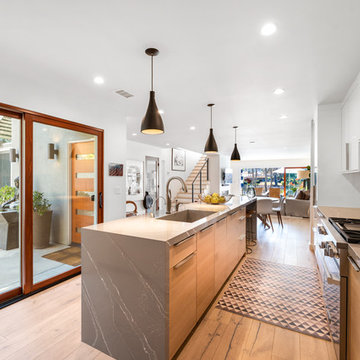
Our client had been living in her beautiful lakeside retreat for about 3 years. All around were stunning views of the lake and mountains, but the view from inside was minimal. It felt dark and closed off from the gorgeous waterfront mere feet away. She desired a bigger kitchen, natural light, and a contemporary look. Referred to JRP by a subcontractor our client walked into the showroom one day, took one look at the modern kitchen in our design center, and was inspired!
After talking about the frustrations of dark spaces and limitations when entertaining groups of friends, the homeowner and the JRP design team emerged with a new vision. Two walls between the living room and kitchen would be eliminated and structural revisions were needed for a common wall shared a wall with a neighbor. With the wall removals and the addition of multiple slider doors, the main level now has an open layout.
Everything in the home went from dark to luminous as sunlight could now bounce off white walls to illuminate both spaces. Our aim was to create a beautiful modern kitchen which fused the necessities of a functional space with the elegant form of the contemporary aesthetic. The kitchen playfully mixes frameless white upper with horizontal grain oak lower cabinets and a fun diagonal white tile backsplash. Gorgeous grey Cambria quartz with white veining meets them both in the middle. The large island with integrated barstool area makes it functional and a great entertaining space.
The master bedroom received a mini facelift as well. White never fails to give your bedroom a timeless look. The beautiful, bright marble shower shows what's possible when mixing tile shape, size, and color. The marble mosaic tiles in the shower pan are especially bold paired with black matte plumbing fixtures and gives the shower a striking visual.
Layers, light, consistent intention, and fun! - paired with beautiful, unique designs and a personal touch created this beautiful home that does not go unnoticed.
PROJECT DETAILS:
• Style: Contemporary
• Colors: Neutrals
• Countertops: Cambria Quartz, Luxury Series, Queen Anne
• Kitchen Cabinets: Slab, Overlay Frameless
Uppers: Blanco
Base: Horizontal Grain Oak
• Hardware/Plumbing Fixture Finish: Kitchen – Stainless Steel
• Lighting Fixtures:
• Flooring:
Hardwood: Siberian Oak with Fossil Stone finish
• Tile/Backsplash:
Kitchen Backsplash: White/Clear Glass
Master Bath Floor: Ann Sacks Benton Mosaics Marble
Master Bath Surround: Ann Sacks White Thassos Marble
Photographer: Andrew – Open House VC
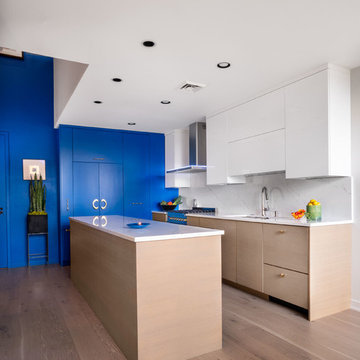
This dark, claustrophobic kitchen was transformed into an open, vibrant space where the homeowner could showcase her original artwork while enjoying a fluid and well-designed space. Custom cabinetry materials include gray-washed white oak to compliment the new flooring, along with white gloss uppers and tall, bright blue cabinets. Details include a chef-style sink, quartz counters, motorized assist for heavy drawers and various cabinetry organizers. Jewelry-like artisan pulls are repeated throughout to bring it all together. The leather cabinet finish on the wet bar and display area is one of our favorite custom details. The coat closet was ‘concealed' by installing concealed hinges, touch-latch hardware, and painting it the color of the walls. Next to it, at the stair ledge, a recessed cubby was installed to utilize the otherwise unused space and create extra kitchen storage.
The condo association had very strict guidelines stating no work could be done outside the hours of 9am-4:30pm, and no work on weekends or holidays. The elevator was required to be fully padded before transporting materials, and floor coverings needed to be placed in the hallways every morning and removed every afternoon. The condo association needed to be notified at least 5 days in advance if there was going to be loud noises due to construction. Work trucks were not allowed in the parking structure, and the city issued only two parking permits for on-street parking. These guidelines required detailed planning and execution in order to complete the project on schedule. Kraft took on all these challenges with ease and respect, completing the project complaint-free!
HONORS
2018 Pacific Northwest Remodeling Achievement Award for Residential Kitchen $100,000-$150,000 category
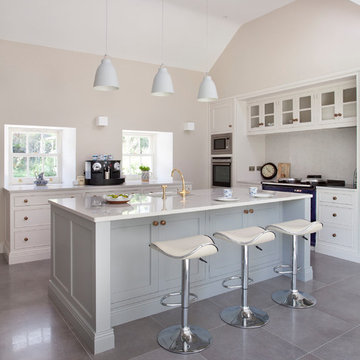
Created for a charming 18th century stone farmhouse overlooking a canal, this Bespoke solid wood kitchen has been handpainted in Farrow & Ball (Aga wall and base units by the windows) with Pavilion Gray (on island and recessed glass-fronted display cabinetry). The design centres around a feature Aga range cooker.
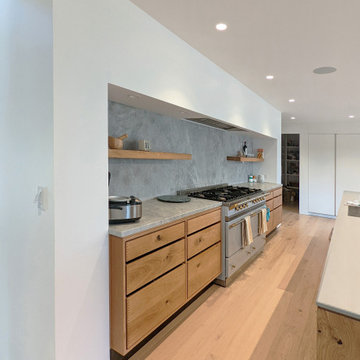
Expansive scandinavian single-wall open plan kitchen in New York with an integrated sink, flat-panel cabinets, beige cabinets, quartz benchtops, blue splashback, marble splashback, stainless steel appliances, light hardwood floors, with island, beige floor and grey benchtop.
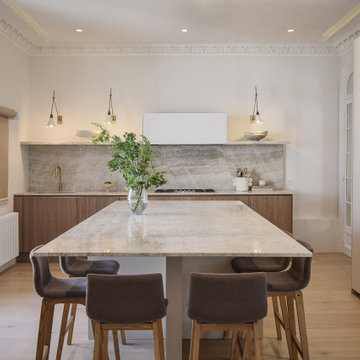
Large contemporary open plan kitchen in Paris with an integrated sink, flat-panel cabinets, dark wood cabinets, marble benchtops, white splashback, marble splashback, panelled appliances, light hardwood floors, with island and white benchtop.
Kitchen with an Integrated Sink and Marble Splashback Design Ideas
5