Kitchen with an Integrated Sink and Medium Wood Cabinets Design Ideas
Refine by:
Budget
Sort by:Popular Today
81 - 100 of 3,177 photos
Item 1 of 3
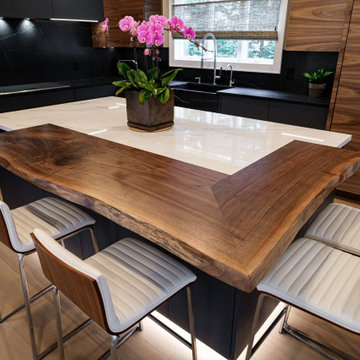
Full custom, contemporary, fully integrated, and push-to-open cabinetry was outfitted for this new kitchen in this beautiful colonial home. The earthy tones and materials used are a nice way to tie the traditional aspects of the home into the kitchen, with the client having such modern taste. The perimeter uppers are walnut, grain matched, while the lowers and island are a painted matte finish. The whole space has no hardware, with push to open fridge, and ovens and a knock to open dishwasher. Under cabinet lighting was integrated on the island for a floating glow and on the upper cabinets as well for utility lighting.
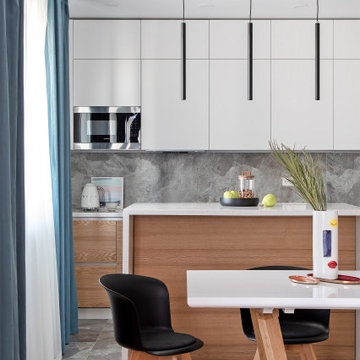
Photo of a mid-sized contemporary single-wall open plan kitchen in Other with an integrated sink, flat-panel cabinets, medium wood cabinets, solid surface benchtops, grey splashback, porcelain splashback, stainless steel appliances, porcelain floors, with island, grey floor and white benchtop.
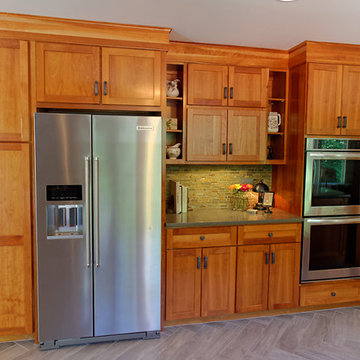
Bill Secord
This is an example of an expansive arts and crafts u-shaped eat-in kitchen in Seattle with an integrated sink, shaker cabinets, medium wood cabinets, solid surface benchtops, green splashback, stone tile splashback, stainless steel appliances, porcelain floors and with island.
This is an example of an expansive arts and crafts u-shaped eat-in kitchen in Seattle with an integrated sink, shaker cabinets, medium wood cabinets, solid surface benchtops, green splashback, stone tile splashback, stainless steel appliances, porcelain floors and with island.
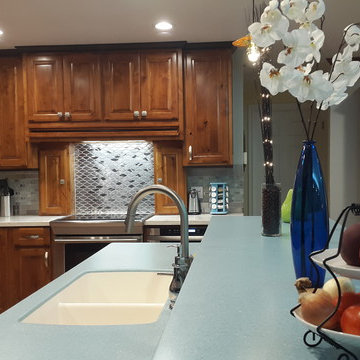
Cornerstone Custom Cabinetry, Douglass, Texas
Photo of a mid-sized transitional l-shaped eat-in kitchen in Austin with an integrated sink, raised-panel cabinets, medium wood cabinets, solid surface benchtops, metallic splashback, metal splashback, stainless steel appliances, porcelain floors and with island.
Photo of a mid-sized transitional l-shaped eat-in kitchen in Austin with an integrated sink, raised-panel cabinets, medium wood cabinets, solid surface benchtops, metallic splashback, metal splashback, stainless steel appliances, porcelain floors and with island.
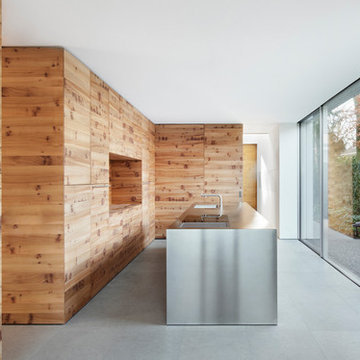
Photo of a mid-sized modern separate kitchen in Other with flat-panel cabinets, medium wood cabinets, stainless steel benchtops, with island, an integrated sink and panelled appliances.

Our design process is set up to tease out what is unique about a project and a client so that we can create something peculiar to them. When we first went to see this client, we noticed that they used their fridge as a kind of notice board to put up pictures by the kids, reminders, lists, cards etc… with magnets onto the metal face of the old fridge. In their new kitchen they wanted integrated appliances and for things to be neat, but we felt these drawings and cards needed a place to be celebrated and we proposed a cork panel integrated into the cabinet fronts… the idea developed into a full band of cork, stained black to match the black front of the oven, to bind design together. It also acts as a bit of a sound absorber (important when you have 3yr old twins!) and sits over the splash back so that there is a lot of space to curate an evolving backdrop of things you might pin to it.
In this design, we wanted to design the island as big table in the middle of the room. The thing about thinking of an island like a piece of furniture in this way is that it allows light and views through and around; it all helps the island feel more delicate and elegant… and the room less taken up by island. The frame is made from solid oak and we stained it black to balance the composition with the stained cork.
The sink run is a set of floating drawers that project from the wall and the flooring continues under them - this is important because again, it makes the room feel more spacious. The full height cabinets are purposefully a calm, matt off white. We used Farrow and Ball ’School house white’… because its our favourite ‘white’ of course! All of the whitegoods are integrated into this full height run: oven, microwave, fridge, freezer, dishwasher and a gigantic pantry cupboard.
A sweet detail is the hand turned cabinet door knobs - The clients are music lovers and the knobs are enlarged versions of the volume knob from a 1970s record player.
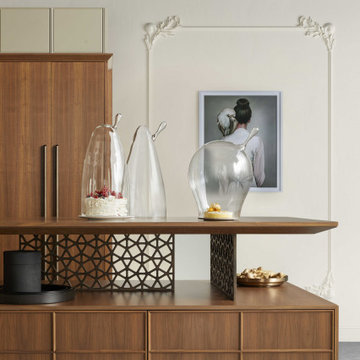
Diamante
Designed by Artemadesign and elaborated by Houss Expo to rewrite the rules of living.
Thus was born Diamante, from a creative idea, from an indistinct and vaguely abstract vision at the origin, which gradually becomes more and more clear and defined.
Houss Expo interprets the taste and desires of those who love classic elegance, integrating technology and cleanliness into the lines, with a tailor-made processing program handcrafted in every detail.
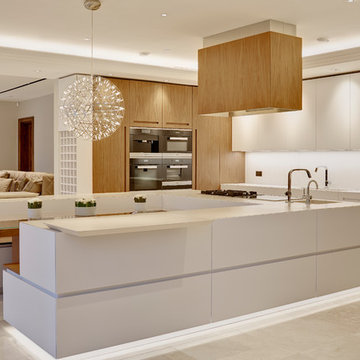
Design ideas for a contemporary l-shaped eat-in kitchen in Surrey with an integrated sink, flat-panel cabinets, medium wood cabinets, white splashback, glass sheet splashback, black appliances, with island and beige floor.
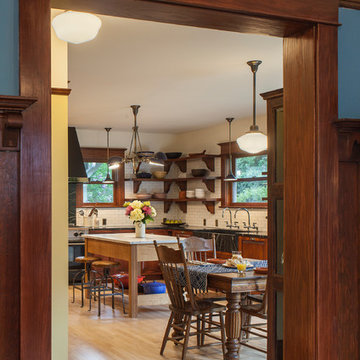
The original kitchen was disjointed and lacked connection to the home and its history. The remodel opened the room to other areas of the home by incorporating an unused breakfast nook and enclosed porch to create a spacious new kitchen. It features stunning soapstone counters and range splash, era appropriate subway tiles, and hand crafted floating shelves. Ceasarstone on the island creates a durable, hardworking surface for prep work. A black Blue Star range anchors the space while custom inset fir cabinets wrap the walls and provide ample storage. Great care was given in restoring and recreating historic details for this charming Foursquare kitchen.
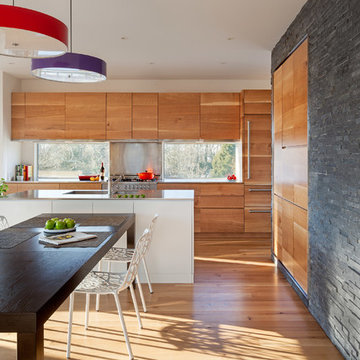
Chris Cooper
Inspiration for a contemporary galley eat-in kitchen in Providence with an integrated sink, flat-panel cabinets, medium wood cabinets, stainless steel benchtops, metal splashback, metallic splashback and panelled appliances.
Inspiration for a contemporary galley eat-in kitchen in Providence with an integrated sink, flat-panel cabinets, medium wood cabinets, stainless steel benchtops, metal splashback, metallic splashback and panelled appliances.
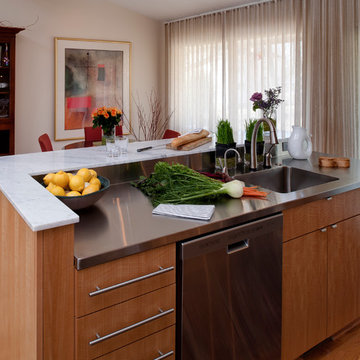
Downtown Northville Contemporary Kitchen Remodeling Project. It features one of our local made lines of cabinets. They are a frameless 3/4" plywood construction in a natural finish quartered anigre wood. The doorstyle is a slab door. Countertops are Stainless Steel on the work areas and Carerra White marble for the bar top. The backsplash is a 3" x 12" Carerra White marble tile.
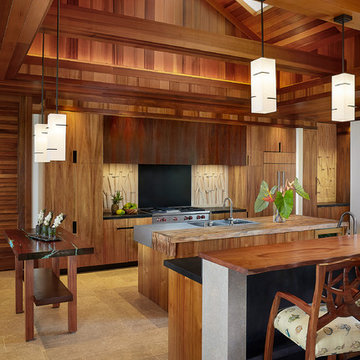
Photo of a large tropical galley open plan kitchen in Hawaii with an integrated sink, flat-panel cabinets, medium wood cabinets, wood benchtops, multi-coloured splashback, panelled appliances, limestone floors, multiple islands and limestone splashback.
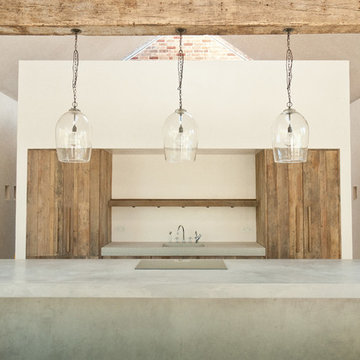
Photography by Jamie Hunter Images http://www.houzz.co.uk/pro/jamiehunterimages/jamie-hunter-images
Kitchen units by http://www.houzz.co.uk/pro/hutchinsonfurniture/hutchinson-furniture-and-interiors
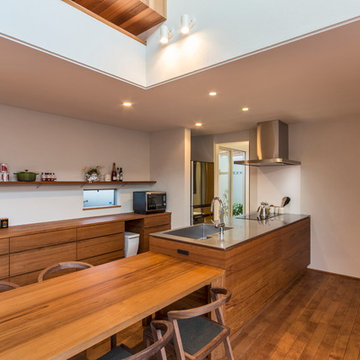
house3
Inspiration for a modern galley eat-in kitchen in Nagoya with an integrated sink, flat-panel cabinets, medium wood cabinets, stainless steel benchtops, white splashback, stainless steel appliances, medium hardwood floors and a peninsula.
Inspiration for a modern galley eat-in kitchen in Nagoya with an integrated sink, flat-panel cabinets, medium wood cabinets, stainless steel benchtops, white splashback, stainless steel appliances, medium hardwood floors and a peninsula.
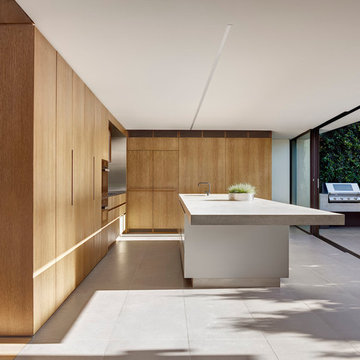
Floor to ceiling stained American Oak kitchen, featuring concrete island benchtop, stainless steel cooking alcove with concealed doors and fully integrated appliances.
Design: Nobbs Radford Architects
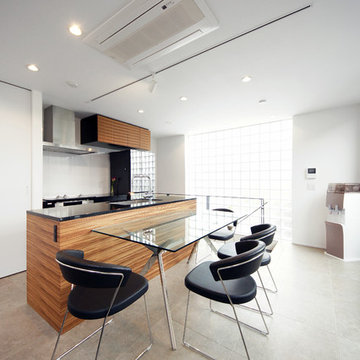
窓越しに光がそそぐキッチン
Inspiration for a modern galley eat-in kitchen in Tokyo with an integrated sink, flat-panel cabinets, medium wood cabinets, ceramic floors and with island.
Inspiration for a modern galley eat-in kitchen in Tokyo with an integrated sink, flat-panel cabinets, medium wood cabinets, ceramic floors and with island.
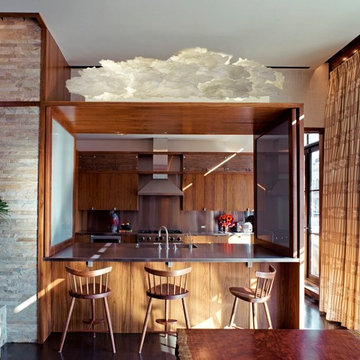
This is an example of a contemporary galley kitchen in New York with an integrated sink, flat-panel cabinets, medium wood cabinets, stainless steel benchtops, metallic splashback and stainless steel appliances.
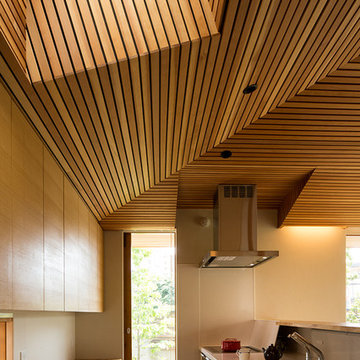
住宅街に位置していてプライバシーを確保しつつ、前庭と中庭の2つの庭を持ち、全ての部屋が明るく開放的になっています。
前庭が大きく目に入ってきて、キッチン、ダイニング、リビングは明るく使い易い広さで構成されています。引き込み障子で閉じることもできます。
Mid-sized asian open plan kitchen in Other with an integrated sink, beaded inset cabinets, medium wood cabinets, solid surface benchtops, white splashback, stainless steel appliances, dark hardwood floors, with island, brown floor and white benchtop.
Mid-sized asian open plan kitchen in Other with an integrated sink, beaded inset cabinets, medium wood cabinets, solid surface benchtops, white splashback, stainless steel appliances, dark hardwood floors, with island, brown floor and white benchtop.
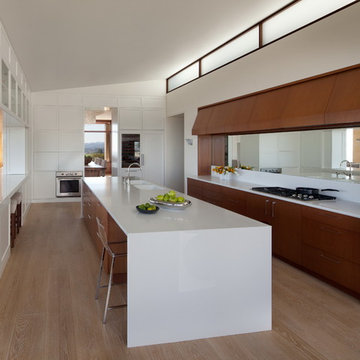
Mid-sized transitional u-shaped eat-in kitchen in Los Angeles with medium wood cabinets, with island, an integrated sink, flat-panel cabinets, quartz benchtops, white splashback, mirror splashback, stainless steel appliances and medium hardwood floors.
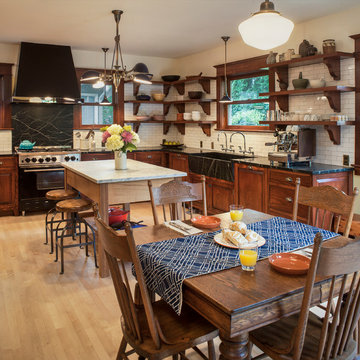
The original kitchen was disjointed and lacked connection to the home and its history. The remodel opened the room to other areas of the home by incorporating an unused breakfast nook and enclosed porch to create a spacious new kitchen. It features stunning soapstone counters and range splash, era appropriate subway tiles, and hand crafted floating shelves. Ceasarstone on the island creates a durable, hardworking surface for prep work. A black Blue Star range anchors the space while custom inset fir cabinets wrap the walls and provide ample storage. Great care was given in restoring and recreating historic details for this charming Foursquare kitchen.
Kitchen with an Integrated Sink and Medium Wood Cabinets Design Ideas
5