Kitchen with an Integrated Sink and Metallic Splashback Design Ideas
Refine by:
Budget
Sort by:Popular Today
181 - 200 of 1,913 photos
Item 1 of 3
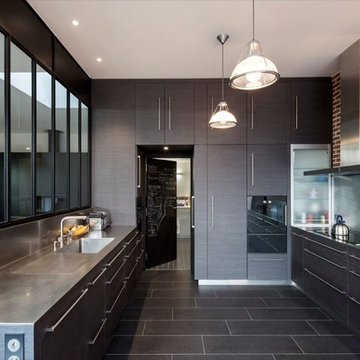
Patrick Tourneboeuf
Inspiration for a large contemporary u-shaped separate kitchen in Paris with an integrated sink, flat-panel cabinets, dark wood cabinets, stainless steel benchtops, metallic splashback, no island, metal splashback, panelled appliances and ceramic floors.
Inspiration for a large contemporary u-shaped separate kitchen in Paris with an integrated sink, flat-panel cabinets, dark wood cabinets, stainless steel benchtops, metallic splashback, no island, metal splashback, panelled appliances and ceramic floors.
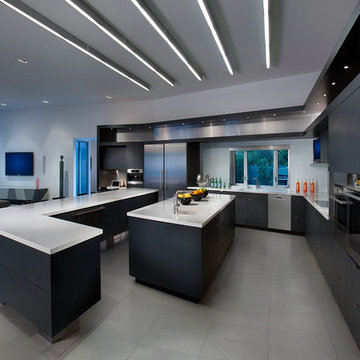
Dino Tonn
Photo of a contemporary l-shaped open plan kitchen in Phoenix with flat-panel cabinets, black cabinets, stainless steel appliances, an integrated sink, quartz benchtops, metallic splashback, glass sheet splashback, porcelain floors and multiple islands.
Photo of a contemporary l-shaped open plan kitchen in Phoenix with flat-panel cabinets, black cabinets, stainless steel appliances, an integrated sink, quartz benchtops, metallic splashback, glass sheet splashback, porcelain floors and multiple islands.
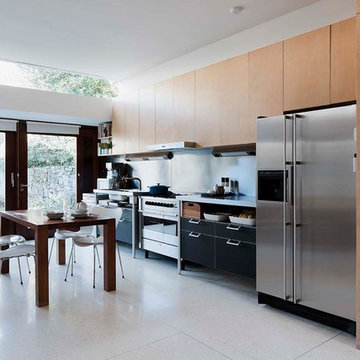
The kitchen/dining/family area overlooks the garden to the rear of the plot. The kitchen can be screened off from the rest of the ground floor with sliding birch ply panels.
The kitchen comprises of 2 freestanding units from Bulthaup (one with a sink), an American fridge/freezer, a 100cm wide range cooker and a free standing dishwasher. It is a linear kitchen with the dining table occupying the space where one might choose to place an island. We felt that an island would be intrusive in the space and interrupt the flow of space from front courtyard to rear garden.
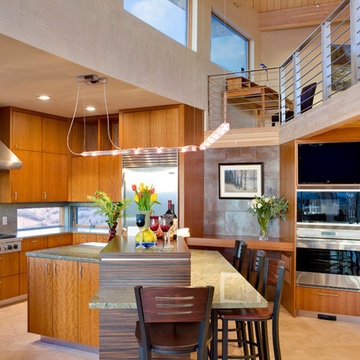
Spacious kitchen provides ample working spaces, conversation areas, views, and Wolf appliances including warming drawer, six burner cooktop, oven, microwave/
Patrick Coulie
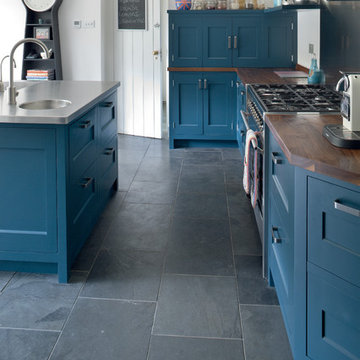
A Striking hand painted blue kitchen, designed for a busy Surrey family. The stark contrast of industrial stainless steel and wooden surfaces against the deep blue units create a statement kitchen. All brought together with matching stainless steel appliances.
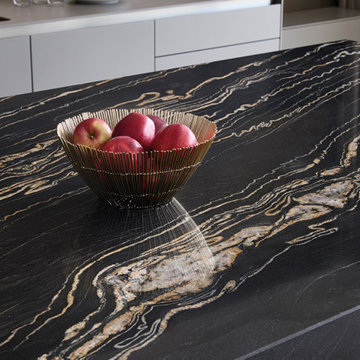
The natural pattern of the 'Tropical Storm' granite worktop creates a beautiful piece of art across the Bulthaup b3 kitchen island.
This is an example of an expansive single-wall open plan kitchen in Dorset with an integrated sink, flat-panel cabinets, black cabinets, granite benchtops, metallic splashback, metal splashback, black appliances, with island, brown floor and black benchtop.
This is an example of an expansive single-wall open plan kitchen in Dorset with an integrated sink, flat-panel cabinets, black cabinets, granite benchtops, metallic splashback, metal splashback, black appliances, with island, brown floor and black benchtop.
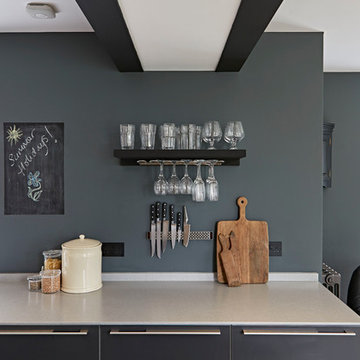
Eclectic, open plan kitchen. Designed by Mark Newbery, Director at Sapphire Spaces. Photography by Paul Ryan Goff
This is an example of a large traditional galley open plan kitchen in Devon with flat-panel cabinets, grey cabinets, stainless steel benchtops, metallic splashback, with island, an integrated sink, stainless steel appliances, porcelain floors and beige floor.
This is an example of a large traditional galley open plan kitchen in Devon with flat-panel cabinets, grey cabinets, stainless steel benchtops, metallic splashback, with island, an integrated sink, stainless steel appliances, porcelain floors and beige floor.
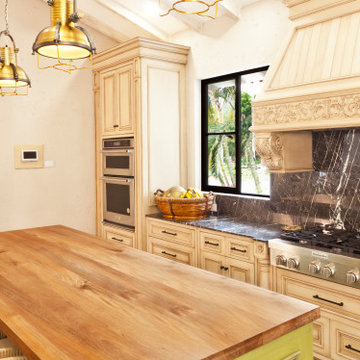
WL abroad. We just finished this kitchen in a beautiful home Located in the coffee growing region of the Colombian Andes.
The green island enlivens the space and brings in the color of the lush vegetación of the exteriors.
Visit our website
www.wlkitchenandhome.com
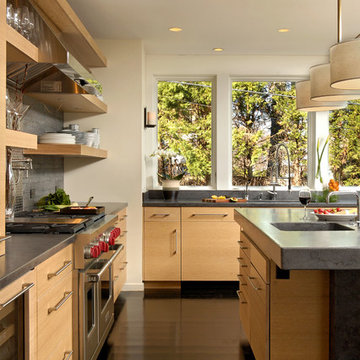
McLean, Virginia Modern Kitchen design by #JenniferGilmer
See more designs on www.gilmerkitchens.com
This is an example of a mid-sized contemporary galley eat-in kitchen in DC Metro with flat-panel cabinets, light wood cabinets, granite benchtops, stainless steel appliances, with island, an integrated sink, dark hardwood floors, metallic splashback and metal splashback.
This is an example of a mid-sized contemporary galley eat-in kitchen in DC Metro with flat-panel cabinets, light wood cabinets, granite benchtops, stainless steel appliances, with island, an integrated sink, dark hardwood floors, metallic splashback and metal splashback.
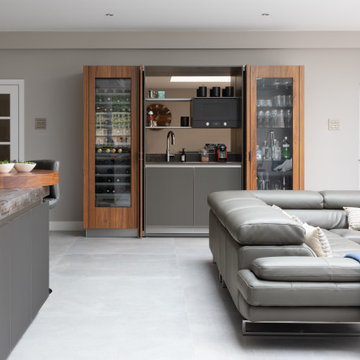
As part of a large open-plan extension to a detached house in Hampshire, Searle & Taylor was commissioned to design a timeless modern handleless kitchen for a couple who are keen cooks and who regularly entertain friends and their grown-up family. The kitchen is part of the couples’ large living space that features a wall of panel doors leading out to the garden. It is this area where aperitifs are taken before guests dine in a separate dining room, and also where parties take place. Part of the brief was to create a separate bespoke drinks cabinet cum bar area as a separate, yet complementary piece of furniture.
Handling separate aspects of the design, Darren Taylor and Gavin Alexander both worked on this kitchen project together. They created a plan that featured matt glass door and drawer fronts in Lava colourway for the island, sink run and overhead units. These were combined with oiled walnut veneer tall cabinetry from premium Austrian kitchen furniture brand, Intuo. Further bespoke additions including the 80mm circular walnut breakfast bar with a turned tapered half-leg base were made at Searle & Taylor’s bespoke workshop in England. The worktop used throughout is Trillium by Dekton, which is featured in 80mm thickness on the kitchen island and 20mm thickness on the sink and hob runs. It is also used as an upstand. The sink run includes a Franke copper grey one and a half bowl undermount sink and a Quooker Flex Boiling Water Tap.
The surface of the 3.1 metre kitchen island is kept clear for when the couple entertain, so the flush-mounted 80cm Gaggenau induction hob is situated in front of the bronze mirrored glass splashback. Directly above it is a Westin 80cm built-in extractor at the base of the overhead cabinetry. To the left and housed within the walnut units is a bank of Gaggenau ovens including a 60cm pyrolytic oven, a combination steam oven and warming drawers in anthracite colourway and a further integrated Gaggenau dishwasher is also included in the scheme. The full height Siemens A Cool 76cm larder fridge and tall 61cm freezer are all integrated behind furniture doors for a seamless look to the kitchen. Internal storage includes heavyweight pan drawers and Legra pull-out shelving for dry goods, herbs, spices and condiments.
As a completely separate piece of furniture, but finished in the same oiled walnut veneer is the ‘Gin Cabinet’ a built-in unit designed to look as if it is freestanding. To the left is a tall Gaggenau Wine Climate Cabinet and to the right is a decorative cabinet for glasses and the client’s extensive gin collection, specially backlit with LED lighting and with a bespoke door front to match the front of the wine cabinet. At the centre are full pocket doors that fold back into recesses to reveal a bar area with bronze mirror back panel and shelves in front, a 20mm Trillium by Dekton worksurface with a single bowl Franke sink and another Quooker Flex Boiling Water Tap with the new Cube function, for filtered boiling, hot, cold and sparkling water. A further Gaggenau microwave oven is installed within the unit and cupboards beneath feature Intuo fronts in matt glass, as before.
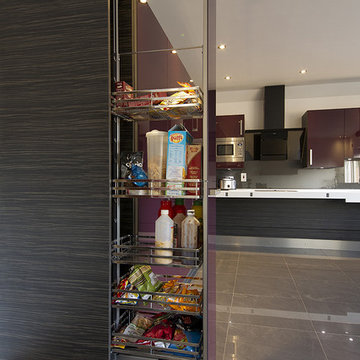
Contemporary kitchen designed for a full-time electric wheelchair user by Adam Thomas of Design Matters KBB Ltd. The kitchen has a large rise and fall worktop with front-mounted controls, and a wall mounted microwave in a cupboard that can lower to worktop height. The extractor has a remote control for full access and the sink area is designed in a sold surface material to the precise depth required by the client, with a raised edge on all four sides of the worktop to contain hot spills. The kitchen cabinets are rigid-built for strength, and the doors are acrylic, which stands up well to knocks and scrapes from wheelchairs. This close-up shot shows the pullout larder, which gives excellent access to stored foods from a seated position. This fully accessible kitchen is flexible enough to adapt to changes of wheelchair and/or cushion and is also comfortable for carers and other members of the family to use. Photographs by Jonathan Smithies Photography. Copyright Design Matters KBB Ltd. All rights reserved.
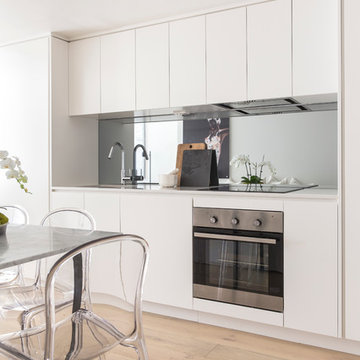
Designer: Graham Simmonds
Photographer: Pablo Veiga
Photo of a small contemporary single-wall eat-in kitchen in Sydney with an integrated sink, white cabinets, quartz benchtops, metallic splashback, mirror splashback, stainless steel appliances, light hardwood floors and no island.
Photo of a small contemporary single-wall eat-in kitchen in Sydney with an integrated sink, white cabinets, quartz benchtops, metallic splashback, mirror splashback, stainless steel appliances, light hardwood floors and no island.
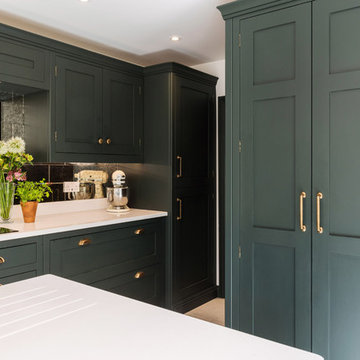
A stunning period property in the heart of London, the homeowners of this beautiful town house have created a stunning, boutique hotel vibe throughout, and Burlanes were commissioned to design and create a kitchen with charisma and rustic charm.
Handpainted in Farrow & Ball 'Studio Green', the Burlanes Hoyden cabinetry is handmade to fit the dimensions of the room exactly, complemented perfectly with Silestone worktops in 'Iconic White'.
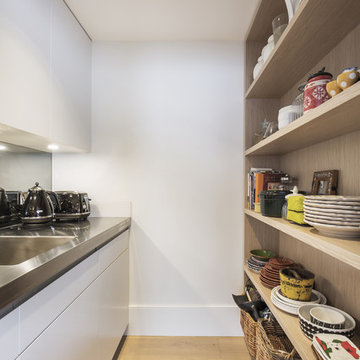
A striking entertainers kitchen in a beach house at Sydney's Palm Beach. Featuring a drinks bar hidden behind pocket doors, calacatta oro island bench, stainless steel benchtops with welded in sinks, butlers pantry/scullery, integrated Sub-Zero refrigerator, Wolf 76cm oven, and motorised drawers
Photos: Paul Worsley @ Live By The Sea
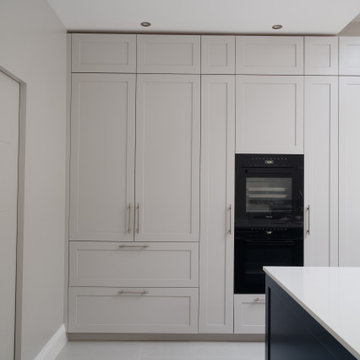
Photo of a large transitional single-wall eat-in kitchen in London with an integrated sink, shaker cabinets, grey cabinets, quartzite benchtops, metallic splashback, mirror splashback, black appliances, porcelain floors, with island, grey floor and white benchtop.
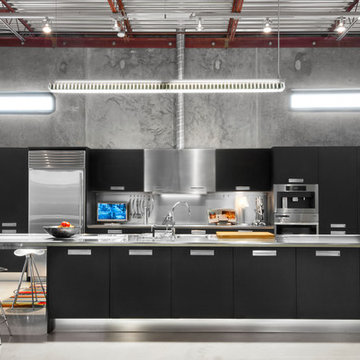
Kitchen
Design ideas for an industrial kitchen in Birmingham with an integrated sink, flat-panel cabinets, black cabinets, stainless steel benchtops, metallic splashback, stainless steel appliances, concrete floors and with island.
Design ideas for an industrial kitchen in Birmingham with an integrated sink, flat-panel cabinets, black cabinets, stainless steel benchtops, metallic splashback, stainless steel appliances, concrete floors and with island.
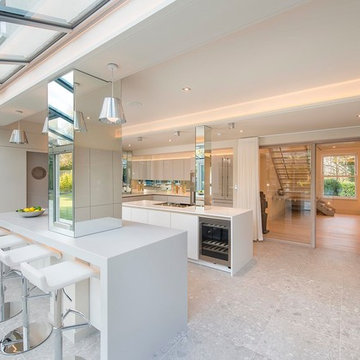
SieMatic S2 handleless high gloss kitchen, sterling grey & lotus white cabinets. Corian worktops, Bora hob & extractor, Gaggenau cooking appliances.
Photo, Skyhall Group
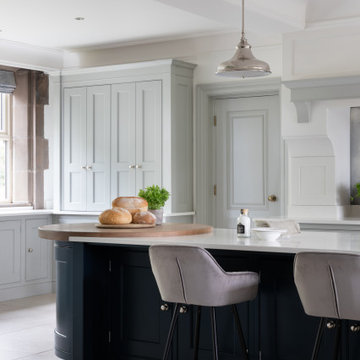
We are proud to present this breath-taking kitchen design that blends traditional and modern elements to create a truly unique and personal space.
Upon entering, the Crittal-style doors reveal the beautiful interior of the kitchen, complete with a bespoke island that boasts a curved bench seat that can comfortably seat four people. The island also features seating for three, a Quooker tap, AGA oven, and a rounded oak table top, making it the perfect space for entertaining guests. The mirror splashback adds a touch of elegance and luxury, while the traditional high ceilings and bi-fold doors allow plenty of natural light to flood the room.
The island is not just a functional space, but a stunning piece of design as well. The curved cupboards and round oak butchers block are beautifully complemented by the quartz worktops and worktop break-front. The traditional pilasters, nickel handles, and cup pulls add to the timeless feel of the space, while the bespoke serving tray in oak, integrated into the island, is a delightful touch.
Designing for large spaces is always a challenge, as you don't want to overwhelm or underwhelm the space. This kitchen is no exception, but the designers have successfully created a space that is both functional and beautiful. Each drawer and cabinet has its own designated use, and the dovetail solid oak draw boxes add an elegant touch to the overall bespoke kitchen.
Each design is tailored to the household, as the designers aim to recreate the period property's individual character whilst mixing traditional and modern kitchen design principles. Whether you're a home cook or a professional chef, this kitchen has everything you need to create your culinary masterpieces.
This kitchen truly is a work of art, and I can't wait for you to see it for yourself! Get ready to be inspired by the beauty, functionality, and timeless style of this bespoke kitchen, designed specifically for your household.
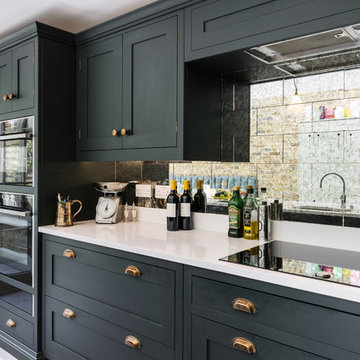
A stunning period property in the heart of London, the homeowners of this beautiful town house have created a stunning, boutique hotel vibe throughout, and Burlanes were commissioned to design and create a kitchen with charisma and rustic charm.
Handpainted in Farrow & Ball 'Studio Green', the Burlanes Hoyden cabinetry is handmade to fit the dimensions of the room exactly, complemented perfectly with Silestone worktops in 'Iconic White'.
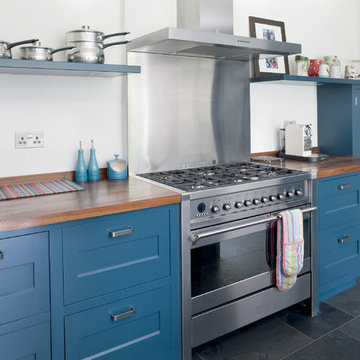
A Striking hand painted blue kitchen, designed for a busy Surrey family. The stark contrast of industrial stainless steel and wooden surfaces against the deep blue units create a statement kitchen. All brought together with matching stainless steel appliances.
Kitchen with an Integrated Sink and Metallic Splashback Design Ideas
10