Kitchen with an Integrated Sink and Metallic Splashback Design Ideas
Refine by:
Budget
Sort by:Popular Today
41 - 60 of 1,913 photos
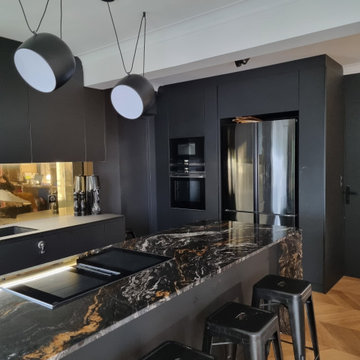
Rénovation et création d'un grande cuisine avec ilot. L'ensemble de la cuisine est réalisée avec des façades noires mat et un plan de travail effet marbre. La crédence est réalisée en fini or. La plaque de cuisson est équipée d'une hotte invisible.
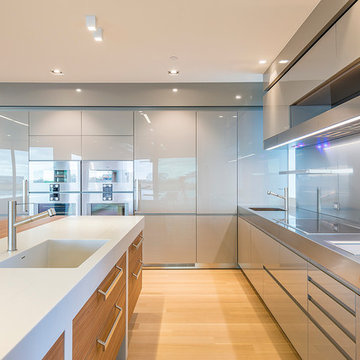
Photo of a mid-sized modern u-shaped eat-in kitchen in New York with an integrated sink, flat-panel cabinets, grey cabinets, stainless steel benchtops, metallic splashback, metal splashback, stainless steel appliances, light hardwood floors, multiple islands and beige floor.
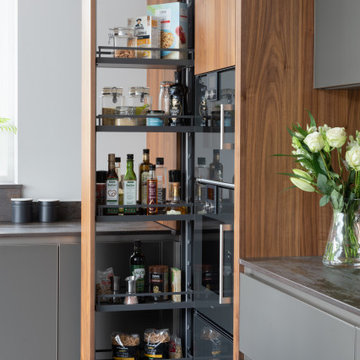
As part of a large open-plan extension to a detached house in Hampshire, Searle & Taylor was commissioned to design a timeless modern handleless kitchen for a couple who are keen cooks and who regularly entertain friends and their grown-up family. The kitchen is part of the couples’ large living space that features a wall of panel doors leading out to the garden. It is this area where aperitifs are taken before guests dine in a separate dining room, and also where parties take place. Part of the brief was to create a separate bespoke drinks cabinet cum bar area as a separate, yet complementary piece of furniture.
Handling separate aspects of the design, Darren Taylor and Gavin Alexander both worked on this kitchen project together. They created a plan that featured matt glass door and drawer fronts in Lava colourway for the island, sink run and overhead units. These were combined with oiled walnut veneer tall cabinetry from premium Austrian kitchen furniture brand, Intuo. Further bespoke additions including the 80mm circular walnut breakfast bar with a turned tapered half-leg base were made at Searle & Taylor’s bespoke workshop in England. The worktop used throughout is Trillium by Dekton, which is featured in 80mm thickness on the kitchen island and 20mm thickness on the sink and hob runs. It is also used as an upstand. The sink run includes a Franke copper grey one and a half bowl undermount sink and a Quooker Flex Boiling Water Tap.
The surface of the 3.1 metre kitchen island is kept clear for when the couple entertain, so the flush-mounted 80cm Gaggenau induction hob is situated in front of the bronze mirrored glass splashback. Directly above it is a Westin 80cm built-in extractor at the base of the overhead cabinetry. To the left and housed within the walnut units is a bank of Gaggenau ovens including a 60cm pyrolytic oven, a combination steam oven and warming drawers in anthracite colourway and a further integrated Gaggenau dishwasher is also included in the scheme. The full height Siemens A Cool 76cm larder fridge and tall 61cm freezer are all integrated behind furniture doors for a seamless look to the kitchen. Internal storage includes heavyweight pan drawers and Legra pull-out shelving for dry goods, herbs, spices and condiments.
As a completely separate piece of furniture, but finished in the same oiled walnut veneer is the ‘Gin Cabinet’ a built-in unit designed to look as if it is freestanding. To the left is a tall Gaggenau Wine Climate Cabinet and to the right is a decorative cabinet for glasses and the client’s extensive gin collection, specially backlit with LED lighting and with a bespoke door front to match the front of the wine cabinet. At the centre are full pocket doors that fold back into recesses to reveal a bar area with bronze mirror back panel and shelves in front, a 20mm Trillium by Dekton worksurface with a single bowl Franke sink and another Quooker Flex Boiling Water Tap with the new Cube function, for filtered boiling, hot, cold and sparkling water. A further Gaggenau microwave oven is installed within the unit and cupboards beneath feature Intuo fronts in matt glass, as before.
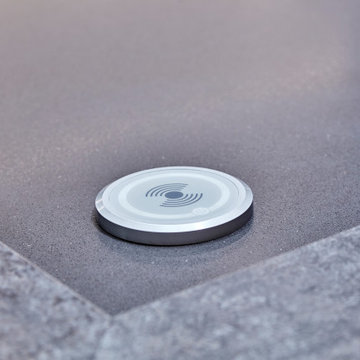
This open plan kitchen is a mix of Anthracite Grey & Platinum Light Grey in a matt finish. This handle-less kitchen is a very contemporary design. The Ovens are Siemens StudioLine Black steel, the hob is a 2in1 Miele downdraft extractor which works well on the island.
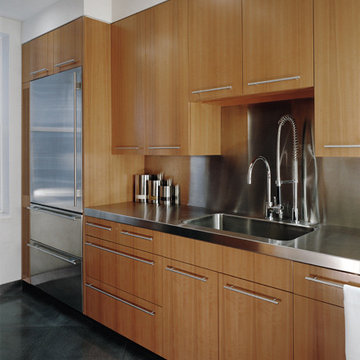
Photographer: Catherine Tighe
Photo of a contemporary kitchen in New York with an integrated sink, flat-panel cabinets, medium wood cabinets, stainless steel benchtops, stainless steel appliances, metallic splashback and metal splashback.
Photo of a contemporary kitchen in New York with an integrated sink, flat-panel cabinets, medium wood cabinets, stainless steel benchtops, stainless steel appliances, metallic splashback and metal splashback.
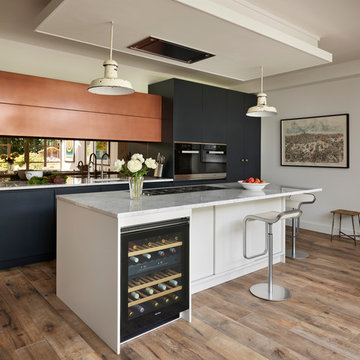
Roundhouse Urbo matt lacquer bespoke kitchen in Farrow & Ball Blue Black and Strong White with Burnished Copper Matt Metallic on wall cabinet. Worktop in Carrara marble and splashback in Bronze Mirror glass.
Photography by Nick Kane
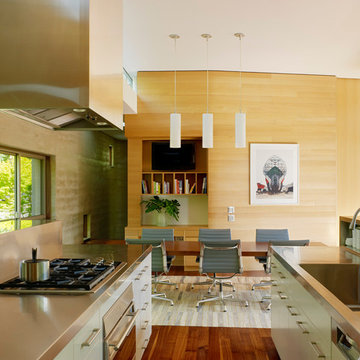
The house was designed to be very contemporary, but with warm authentic materials and refined details - accommodating casual living. Photographer: Joe Fletcher
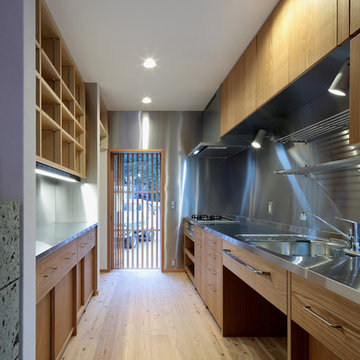
Photo by:ジェイクス 佐藤二郎
Scandinavian galley separate kitchen in Other with an integrated sink, beaded inset cabinets, medium wood cabinets, stainless steel benchtops, metallic splashback, stainless steel appliances, light hardwood floors and beige floor.
Scandinavian galley separate kitchen in Other with an integrated sink, beaded inset cabinets, medium wood cabinets, stainless steel benchtops, metallic splashback, stainless steel appliances, light hardwood floors and beige floor.

We are proud to present this breath-taking kitchen design that blends traditional and modern elements to create a truly unique and personal space.
Upon entering, the Crittal-style doors reveal the beautiful interior of the kitchen, complete with a bespoke island that boasts a curved bench seat that can comfortably seat four people. The island also features seating for three, a Quooker tap, AGA oven, and a rounded oak table top, making it the perfect space for entertaining guests. The mirror splashback adds a touch of elegance and luxury, while the traditional high ceilings and bi-fold doors allow plenty of natural light to flood the room.
The island is not just a functional space, but a stunning piece of design as well. The curved cupboards and round oak butchers block are beautifully complemented by the quartz worktops and worktop break-front. The traditional pilasters, nickel handles, and cup pulls add to the timeless feel of the space, while the bespoke serving tray in oak, integrated into the island, is a delightful touch.
Designing for large spaces is always a challenge, as you don't want to overwhelm or underwhelm the space. This kitchen is no exception, but the designers have successfully created a space that is both functional and beautiful. Each drawer and cabinet has its own designated use, and the dovetail solid oak draw boxes add an elegant touch to the overall bespoke kitchen.
Each design is tailored to the household, as the designers aim to recreate the period property's individual character whilst mixing traditional and modern kitchen design principles. Whether you're a home cook or a professional chef, this kitchen has everything you need to create your culinary masterpieces.
This kitchen truly is a work of art, and I can't wait for you to see it for yourself! Get ready to be inspired by the beauty, functionality, and timeless style of this bespoke kitchen, designed specifically for your household.
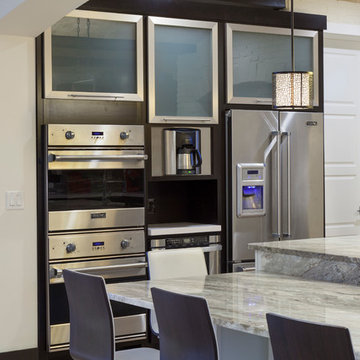
Harvey Smith
Photo of a large contemporary single-wall open plan kitchen in Orlando with an integrated sink, flat-panel cabinets, dark wood cabinets, quartz benchtops, metallic splashback, metal splashback, stainless steel appliances, travertine floors and multiple islands.
Photo of a large contemporary single-wall open plan kitchen in Orlando with an integrated sink, flat-panel cabinets, dark wood cabinets, quartz benchtops, metallic splashback, metal splashback, stainless steel appliances, travertine floors and multiple islands.
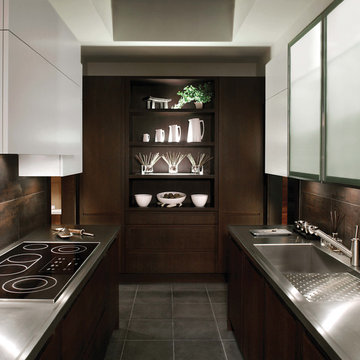
Wenge wood is used in this contemporary custom Arbor Mills kitchen, to bring in nature for a serene and tranquil environment. Integrated lighting and openness of the shelving, instills a sense of balance.
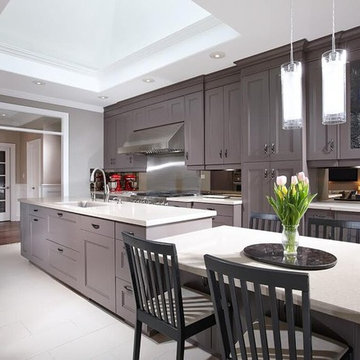
Design ideas for a large contemporary single-wall eat-in kitchen in Toronto with recessed-panel cabinets, an integrated sink, quartzite benchtops, stainless steel appliances, grey cabinets, porcelain floors, with island, white floor, white benchtop, metallic splashback and metal splashback.
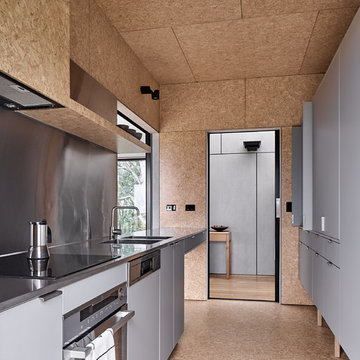
In contrast, the tactility of the strandboard gives warmth and texture to the interior.
Photography by James Hung
Design ideas for a mid-sized contemporary galley eat-in kitchen in Sunshine Coast with an integrated sink, grey cabinets, stainless steel benchtops, metallic splashback, stainless steel appliances, with island and yellow floor.
Design ideas for a mid-sized contemporary galley eat-in kitchen in Sunshine Coast with an integrated sink, grey cabinets, stainless steel benchtops, metallic splashback, stainless steel appliances, with island and yellow floor.
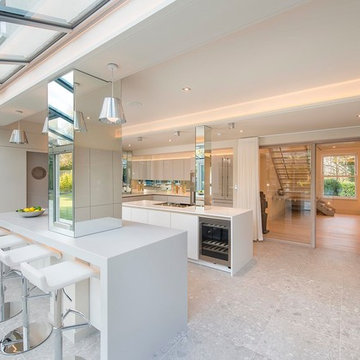
SieMatic S2 handleless high gloss kitchen, sterling grey & lotus white cabinets. Corian worktops, Bora hob & extractor, Gaggenau cooking appliances.
Photo, Skyhall Group
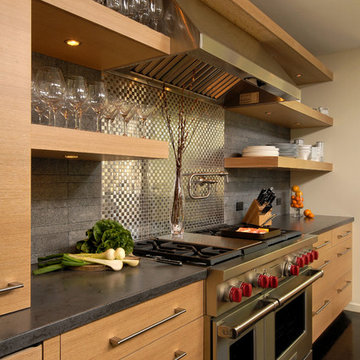
McLean, Virginia Modern Kitchen design by #JenniferGilmer
See more designs on www.gilmerkitchens.com
Design ideas for a mid-sized contemporary galley eat-in kitchen in DC Metro with flat-panel cabinets, light wood cabinets, granite benchtops, stainless steel appliances, with island, an integrated sink, metal splashback, dark hardwood floors and metallic splashback.
Design ideas for a mid-sized contemporary galley eat-in kitchen in DC Metro with flat-panel cabinets, light wood cabinets, granite benchtops, stainless steel appliances, with island, an integrated sink, metal splashback, dark hardwood floors and metallic splashback.
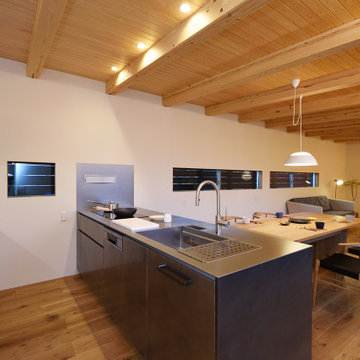
オリジナルの製作キッチンを据えたLDK。室内は勾配天井の直線的な造りとなっており、家族が集いやすいレイアウトとなっています。照明は間接照明の他、ポールセンの照明器具によりスポット的に優しい光を落としています。
Design ideas for a large single-wall open plan kitchen in Other with an integrated sink, flat-panel cabinets, grey cabinets, stainless steel benchtops, metallic splashback, black appliances, medium hardwood floors, with island, grey benchtop and wood.
Design ideas for a large single-wall open plan kitchen in Other with an integrated sink, flat-panel cabinets, grey cabinets, stainless steel benchtops, metallic splashback, black appliances, medium hardwood floors, with island, grey benchtop and wood.
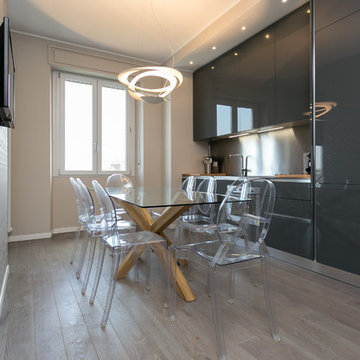
Cucina su misura laccata lucida grigio antracite con alzata e piano di lavoro in acciaio, tavolo in cristallo trasparente con gambe in legno massello, sedute Kartell, lampada Artemide pavimento in Parquet rovere tinto Grigio (ITLAS)
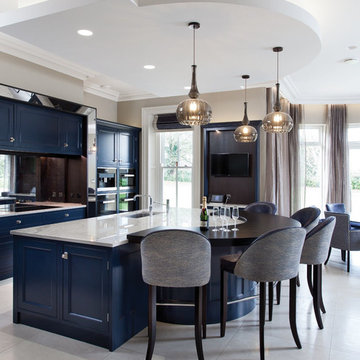
Hand painted dark blue/navy classical kitchen with white veined quartzite work surfaces with bar stool seating for 5
Miele appliances with Siemens aCool refrigeration
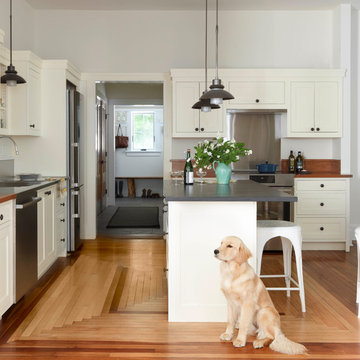
This was one of those special projects in which we were able to build not only a incredibly insulated and efficient home, but were also able to incorporate a bunch of custom woodworking, metal work, stone work and historical details into the project. We adhered to “Efficiency Vermont’s’ rigorous High Performance Home standards in the construction of this project. In addition, this was a Duplex and as a result required extra attention to special code requirements surrounding multi-family construction. We also tried to recreate the exterior details to match with the historical period of early Vermont.
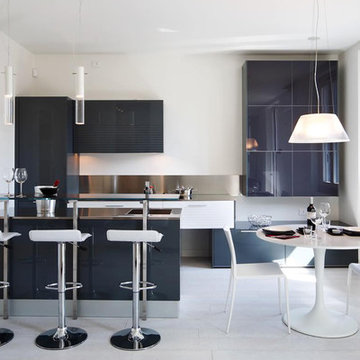
This is an example of a contemporary galley eat-in kitchen in Milan with an integrated sink, flat-panel cabinets, blue cabinets, stainless steel benchtops, metallic splashback, panelled appliances and a peninsula.
Kitchen with an Integrated Sink and Metallic Splashback Design Ideas
3