Kitchen with an Integrated Sink and Multi-Coloured Floor Design Ideas
Refine by:
Budget
Sort by:Popular Today
1 - 20 of 718 photos
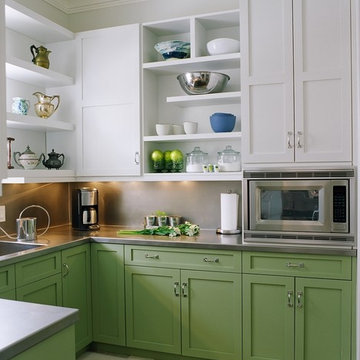
Designed by Melissa M. Sutherland, CKD, Allied ASID, Photo by Bill LaFevor
Vibra Stainless Steel Countertop and Backsplash with Integral Stainless Steel Sink by FourSeasons MetalWorks.
Kitchen Design and Cabinets by Hermitage Kitchen Design Gallery in Nashville, TN
Featured in online article at: http://www.homeportfolio.com/kitchen/kitchens-with-open-cabinets-and-shelving/
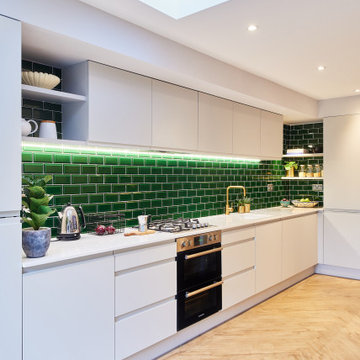
The scope of work includes feasibility study, planning permission, building notice, reconfiguration of layout, electric&lighting plan, kitchen design, cabinetry design, selection of materials&colours, and FF&E design.
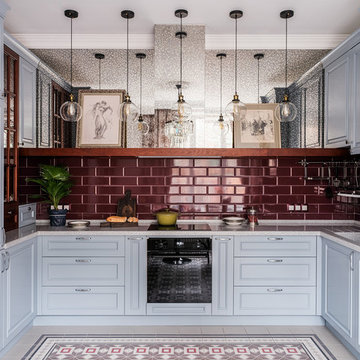
Дизайнеры: Ольга Кондратова, Мария Петрова
Фотограф: Дина Александрова
Inspiration for a mid-sized traditional u-shaped eat-in kitchen in Moscow with an integrated sink, raised-panel cabinets, grey cabinets, solid surface benchtops, red splashback, ceramic splashback, porcelain floors, no island, multi-coloured floor and black appliances.
Inspiration for a mid-sized traditional u-shaped eat-in kitchen in Moscow with an integrated sink, raised-panel cabinets, grey cabinets, solid surface benchtops, red splashback, ceramic splashback, porcelain floors, no island, multi-coloured floor and black appliances.

Inspiration for a large contemporary u-shaped kitchen in Paris with an integrated sink, beaded inset cabinets, green cabinets, wood benchtops, white splashback, ceramic splashback, panelled appliances, ceramic floors, with island, multi-coloured floor and brown benchtop.
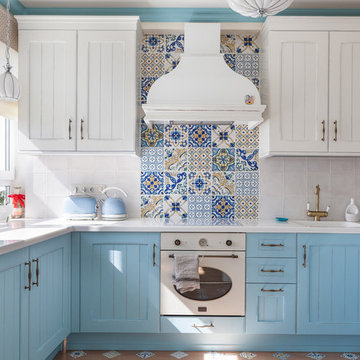
фотограф Наталия Кирьянова
Mid-sized mediterranean u-shaped separate kitchen in Moscow with solid surface benchtops, multi-coloured splashback, ceramic splashback, white appliances, ceramic floors, no island, multi-coloured floor, white benchtop, recessed-panel cabinets, blue cabinets and an integrated sink.
Mid-sized mediterranean u-shaped separate kitchen in Moscow with solid surface benchtops, multi-coloured splashback, ceramic splashback, white appliances, ceramic floors, no island, multi-coloured floor, white benchtop, recessed-panel cabinets, blue cabinets and an integrated sink.
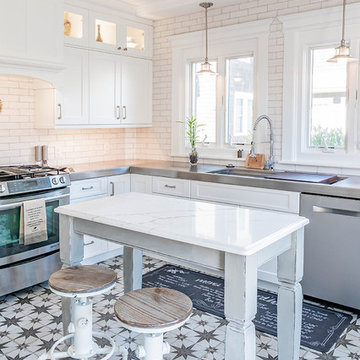
Benjamin Hale
Country l-shaped kitchen in Philadelphia with an integrated sink, shaker cabinets, white cabinets, stainless steel benchtops, white splashback, subway tile splashback, stainless steel appliances, with island and multi-coloured floor.
Country l-shaped kitchen in Philadelphia with an integrated sink, shaker cabinets, white cabinets, stainless steel benchtops, white splashback, subway tile splashback, stainless steel appliances, with island and multi-coloured floor.
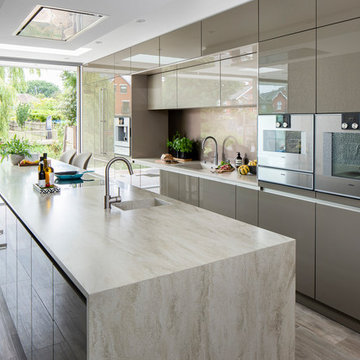
Chris Snook
Photo of a mid-sized contemporary galley kitchen in Other with flat-panel cabinets, grey cabinets, solid surface benchtops, glass sheet splashback, stainless steel appliances, porcelain floors, with island, multi-coloured floor, beige benchtop, an integrated sink and beige splashback.
Photo of a mid-sized contemporary galley kitchen in Other with flat-panel cabinets, grey cabinets, solid surface benchtops, glass sheet splashback, stainless steel appliances, porcelain floors, with island, multi-coloured floor, beige benchtop, an integrated sink and beige splashback.

Die großen Fronten sorgen für Klarheit im Design, dass durch die moderne Gestaltung hochwertiger Elektrogeräte in der SieMatic-Küche bereichert wird. Neben Backofen und Konvektomat birgt die moderne Kücheneinrichtung einen stilvollen Getränkekühlschrank mit einsehbarer Glastür.
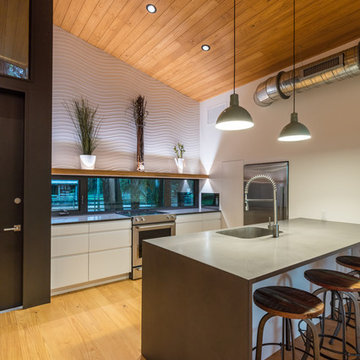
I built this on my property for my aging father who has some health issues. Handicap accessibility was a factor in design. His dream has always been to try retire to a cabin in the woods. This is what he got.
It is a 1 bedroom, 1 bath with a great room. It is 600 sqft of AC space. The footprint is 40' x 26' overall.
The site was the former home of our pig pen. I only had to take 1 tree to make this work and I planted 3 in its place. The axis is set from root ball to root ball. The rear center is aligned with mean sunset and is visible across a wetland.
The goal was to make the home feel like it was floating in the palms. The geometry had to simple and I didn't want it feeling heavy on the land so I cantilevered the structure beyond exposed foundation walls. My barn is nearby and it features old 1950's "S" corrugated metal panel walls. I used the same panel profile for my siding. I ran it vertical to math the barn, but also to balance the length of the structure and stretch the high point into the canopy, visually. The wood is all Southern Yellow Pine. This material came from clearing at the Babcock Ranch Development site. I ran it through the structure, end to end and horizontally, to create a seamless feel and to stretch the space. It worked. It feels MUCH bigger than it is.
I milled the material to specific sizes in specific areas to create precise alignments. Floor starters align with base. Wall tops adjoin ceiling starters to create the illusion of a seamless board. All light fixtures, HVAC supports, cabinets, switches, outlets, are set specifically to wood joints. The front and rear porch wood has three different milling profiles so the hypotenuse on the ceilings, align with the walls, and yield an aligned deck board below. Yes, I over did it. It is spectacular in its detailing. That's the benefit of small spaces.
Concrete counters and IKEA cabinets round out the conversation.
For those who could not live in a tiny house, I offer the Tiny-ish House.
Photos by Ryan Gamma
Staging by iStage Homes
Design assistance by Jimmy Thornton
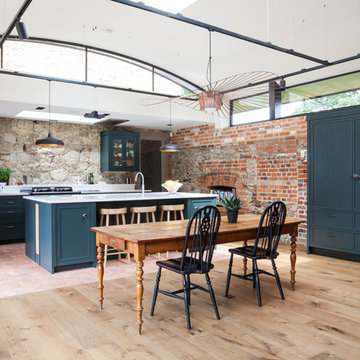
With a busy working lifestyle and two small children, Burlanes worked closely with the home owners to transform a number of rooms in their home, to not only suit the needs of family life, but to give the wonderful building a new lease of life, whilst in keeping with the stunning historical features and characteristics of the incredible Oast House.
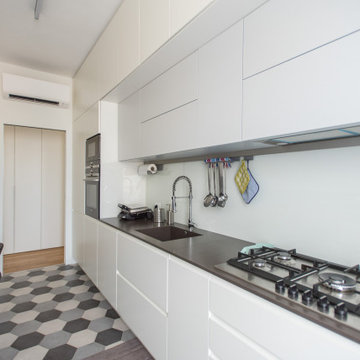
Inspiration for a small contemporary galley separate kitchen in Milan with an integrated sink, grey cabinets, quartzite benchtops, white splashback, glass sheet splashback, black appliances, ceramic floors, no island, multi-coloured floor and grey benchtop.
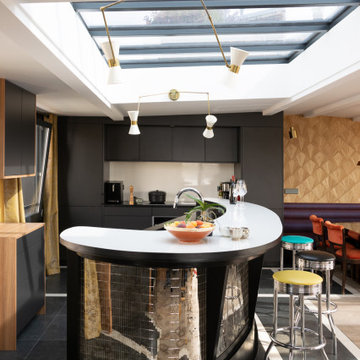
Design ideas for a mid-sized contemporary l-shaped open plan kitchen in Paris with an integrated sink, flat-panel cabinets, black cabinets, beige splashback, glass tile splashback, panelled appliances, with island, multi-coloured floor and white benchtop.
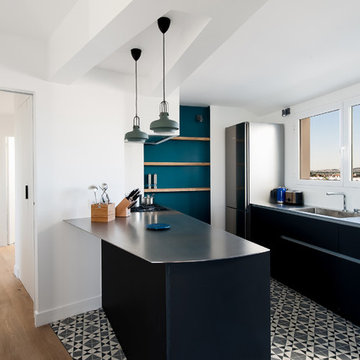
Design ideas for a contemporary galley kitchen in Bordeaux with an integrated sink, flat-panel cabinets, black cabinets, stainless steel benchtops, stainless steel appliances, a peninsula and multi-coloured floor.

Photo of an expansive country galley eat-in kitchen in Chicago with an integrated sink, open cabinets, distressed cabinets, quartz benchtops, multi-coloured splashback, brick splashback, stainless steel appliances, slate floors, multi-coloured floor, multi-coloured benchtop and exposed beam.
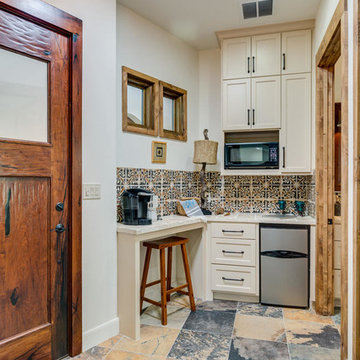
Casita Kitchenette Lounge off the Entrance from the Friends Foyer
Photo of a small transitional single-wall separate kitchen in Austin with an integrated sink, white cabinets, multi-coloured floor, multi-coloured splashback, stainless steel appliances, shaker cabinets, tile benchtops, porcelain splashback, slate floors and no island.
Photo of a small transitional single-wall separate kitchen in Austin with an integrated sink, white cabinets, multi-coloured floor, multi-coloured splashback, stainless steel appliances, shaker cabinets, tile benchtops, porcelain splashback, slate floors and no island.
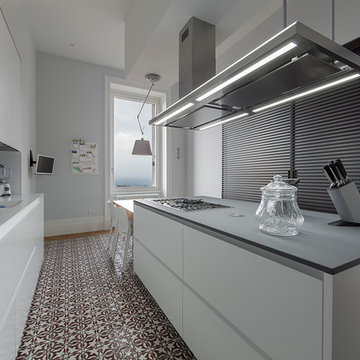
Photo of a contemporary kitchen in Naples with an integrated sink, flat-panel cabinets, white cabinets, white splashback, glass sheet splashback, stainless steel appliances, ceramic floors, with island, multi-coloured floor and grey benchtop.
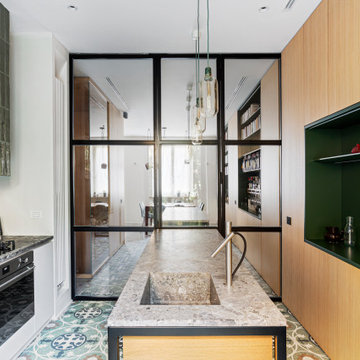
Cucina e sala da pranzo. Separazione dei due ambienti tramite una porta in vetro a tutta altezza, suddivisa in tre ante. Isola cucina e isola soggiorno realizzate su misura, come tutta la parete di armadi. Piano isola realizzato in marmo CEPPO DI GRE.
Pavimentazione realizzata in marmo APARICI modello VENEZIA ELYSEE LAPPATO.
Illuminazione FLOS.
Falegnameria di IGOR LECCESE.
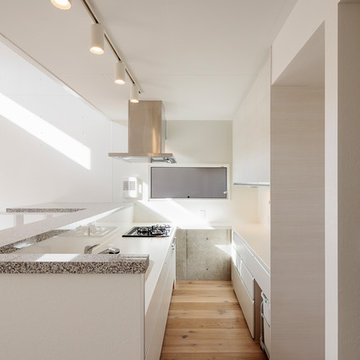
シンプルに収めた対面キッチン
Photo of a mid-sized modern single-wall open plan kitchen in Tokyo with an integrated sink, flat-panel cabinets, white cabinets, granite benchtops, red splashback, glass sheet splashback, panelled appliances, medium hardwood floors, with island, grey benchtop and multi-coloured floor.
Photo of a mid-sized modern single-wall open plan kitchen in Tokyo with an integrated sink, flat-panel cabinets, white cabinets, granite benchtops, red splashback, glass sheet splashback, panelled appliances, medium hardwood floors, with island, grey benchtop and multi-coloured floor.

Newly created walk-in larder.
Design ideas for a mid-sized midcentury u-shaped eat-in kitchen in West Midlands with an integrated sink, flat-panel cabinets, green cabinets, solid surface benchtops, white splashback, glass tile splashback, coloured appliances, vinyl floors, with island, multi-coloured floor and white benchtop.
Design ideas for a mid-sized midcentury u-shaped eat-in kitchen in West Midlands with an integrated sink, flat-panel cabinets, green cabinets, solid surface benchtops, white splashback, glass tile splashback, coloured appliances, vinyl floors, with island, multi-coloured floor and white benchtop.
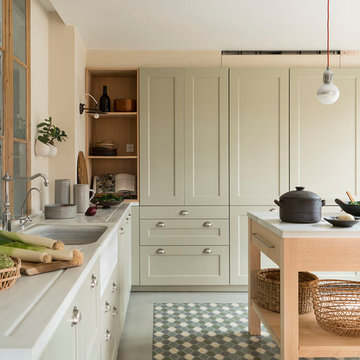
Proyecto realizado por Meritxell Ribé - The Room Studio
Construcción: The Room Work
Fotografías: Mauricio Fuertes
This is an example of a mid-sized mediterranean l-shaped open plan kitchen in Barcelona with raised-panel cabinets, beige cabinets, limestone benchtops, ceramic floors, with island, multi-coloured floor, grey benchtop, an integrated sink and panelled appliances.
This is an example of a mid-sized mediterranean l-shaped open plan kitchen in Barcelona with raised-panel cabinets, beige cabinets, limestone benchtops, ceramic floors, with island, multi-coloured floor, grey benchtop, an integrated sink and panelled appliances.
Kitchen with an Integrated Sink and Multi-Coloured Floor Design Ideas
1