Kitchen with an Integrated Sink and Multi-Coloured Splashback Design Ideas
Refine by:
Budget
Sort by:Popular Today
101 - 120 of 1,792 photos
Item 1 of 3
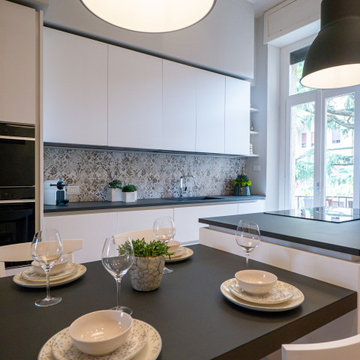
Liadesign
Photo of a large contemporary galley separate kitchen in Milan with an integrated sink, flat-panel cabinets, white cabinets, solid surface benchtops, multi-coloured splashback, porcelain splashback, black appliances, light hardwood floors, with island, grey benchtop and recessed.
Photo of a large contemporary galley separate kitchen in Milan with an integrated sink, flat-panel cabinets, white cabinets, solid surface benchtops, multi-coloured splashback, porcelain splashback, black appliances, light hardwood floors, with island, grey benchtop and recessed.
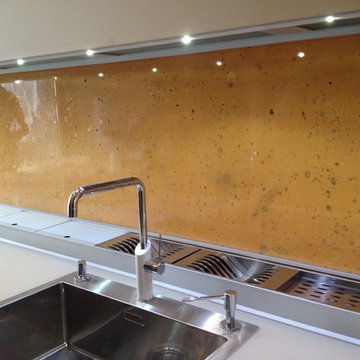
integrated sink and back section drainer, under wall unit led light, waterproof artpanel backsplash by Alex Turco
KULT! HomeStories
Inspiration for a modern single-wall eat-in kitchen in Other with an integrated sink, glass-front cabinets, beige cabinets, glass benchtops and multi-coloured splashback.
Inspiration for a modern single-wall eat-in kitchen in Other with an integrated sink, glass-front cabinets, beige cabinets, glass benchtops and multi-coloured splashback.
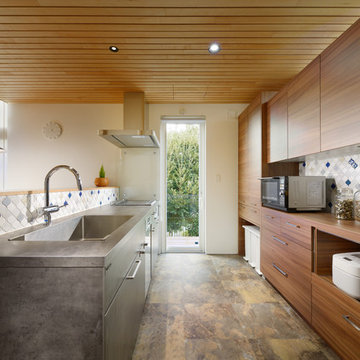
Design ideas for a scandinavian galley kitchen in Other with an integrated sink, flat-panel cabinets, medium wood cabinets, wood benchtops, multi-coloured splashback and multi-coloured floor.
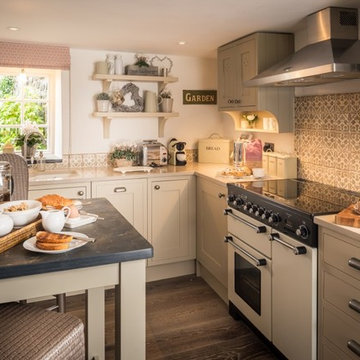
Design ideas for a small traditional l-shaped eat-in kitchen in Devon with an integrated sink, shaker cabinets, beige cabinets, laminate benchtops, multi-coloured splashback, ceramic splashback, coloured appliances, medium hardwood floors and brown floor.
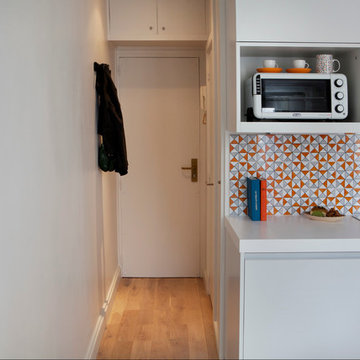
Optimisation d'un espace réduit pouvant accueillir une cuisine compacte mais toute équipée. De nombreux rangements et d'un plan de travail pour la préparation et les repas. Ce plan de travail permet d'ailleurs de séparer l'espace nuit de l'espace jour. By ARCHIWORK / Photos : Cecilia Garroni Parisi
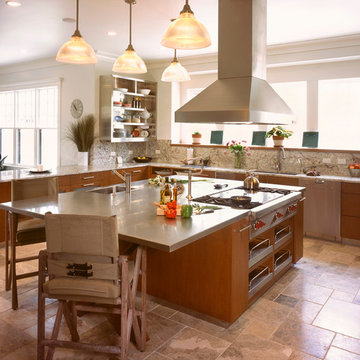
Vibra Stainless Steel Countertop with Integral Stainless Steel Sink, Custom Stainless Steel Wall Shelf by FourSeasons MetalWorks
Kitchen Design by Hermitage Kitchen Design Gallery in Nashville, TN http://www.houzz.com/pro/hermitagekitchen01/hermitage-kitchen-design-gallery
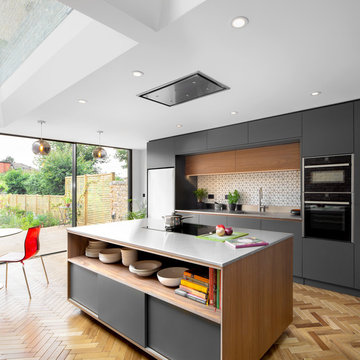
Photo of a scandinavian eat-in kitchen in Other with an integrated sink, flat-panel cabinets, grey cabinets, multi-coloured splashback, black appliances, light hardwood floors, with island and grey benchtop.
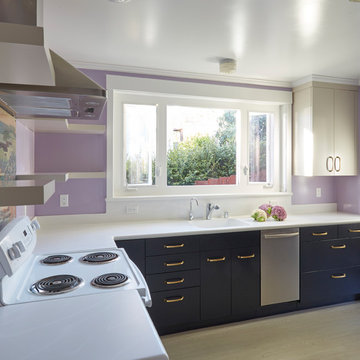
Mike Kaskel
Photo of a mid-sized transitional l-shaped separate kitchen in San Francisco with an integrated sink, flat-panel cabinets, blue cabinets, solid surface benchtops, multi-coloured splashback, glass sheet splashback, stainless steel appliances, vinyl floors and no island.
Photo of a mid-sized transitional l-shaped separate kitchen in San Francisco with an integrated sink, flat-panel cabinets, blue cabinets, solid surface benchtops, multi-coloured splashback, glass sheet splashback, stainless steel appliances, vinyl floors and no island.
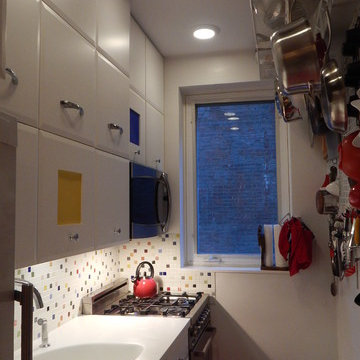
The multi-colored tile backsplash was the catalyst for the vinyl tile floor color and the cabinet composition. Square door panels are paired together as swinging doors, lift up or flip up. The inserts are also vinyl tile. An integral Corian bowl and counter top provides a single, unified surface instead of breaking up the visual if a stainless steel sink was used.
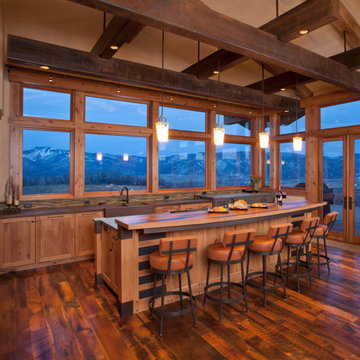
Tim Murphy - photographer
Inspiration for a country l-shaped eat-in kitchen in Denver with an integrated sink, medium wood cabinets, wood benchtops, multi-coloured splashback, with island, brown benchtop, shaker cabinets, matchstick tile splashback, stainless steel appliances, dark hardwood floors and brown floor.
Inspiration for a country l-shaped eat-in kitchen in Denver with an integrated sink, medium wood cabinets, wood benchtops, multi-coloured splashback, with island, brown benchtop, shaker cabinets, matchstick tile splashback, stainless steel appliances, dark hardwood floors and brown floor.
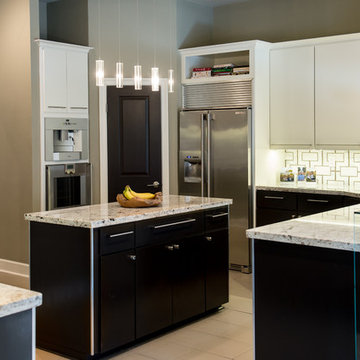
The kitchen keeps with the monochromatic color scheme of the keeping room and dining room. The remodel included updating and relocating appliances, refacing cabinets, adding granite countertops, and installing a custom tempered glass “waterfall” bar to seat four. The designer commissioned an intricate marble mosaic backsplash, illuminated by dimmable LED tape lighting. Energy efficient appliances include an in-wall Gaggenau coffee maker and oven, a stainless side-by-side refrigerator and dishwasher, a six-burner gas stove topped by a custom fabricated stainless hood vent, and an industrial modern sink and hardware. The designer customized the steel and crystal chandelier over the island.
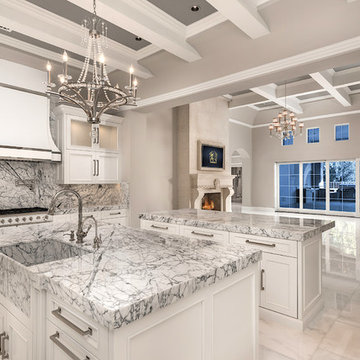
World Renowned Architecture Firm Fratantoni Design created this beautiful home! They design home plans for families all over the world in any size and style. They also have in-house Interior Designer Firm Fratantoni Interior Designers and world class Luxury Home Building Firm Fratantoni Luxury Estates! Hire one or all three companies to design and build and or remodel your home!
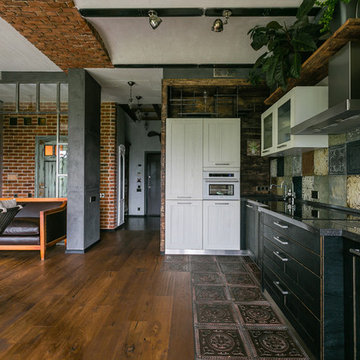
Дизайн-студия "Сигнал"
Photo of a large industrial l-shaped open plan kitchen in Moscow with an integrated sink, shaker cabinets, quartz benchtops, multi-coloured splashback, metal splashback, dark hardwood floors, no island, black benchtop, black cabinets, white appliances and brown floor.
Photo of a large industrial l-shaped open plan kitchen in Moscow with an integrated sink, shaker cabinets, quartz benchtops, multi-coloured splashback, metal splashback, dark hardwood floors, no island, black benchtop, black cabinets, white appliances and brown floor.
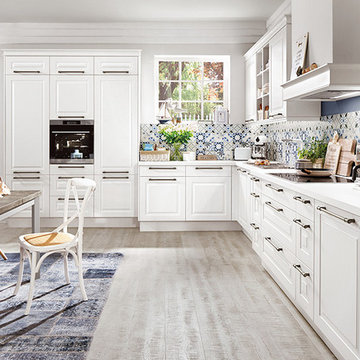
This is an example of a mid-sized traditional l-shaped eat-in kitchen in Madrid with an integrated sink, shaker cabinets, white cabinets, solid surface benchtops, multi-coloured splashback, ceramic splashback, black appliances, light hardwood floors, no island, beige floor and white benchtop.
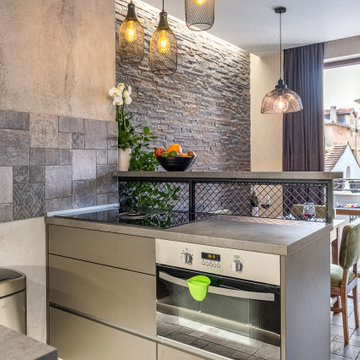
Photo of a small industrial galley kitchen in Other with an integrated sink, flat-panel cabinets, grey cabinets, laminate benchtops, multi-coloured splashback, granite splashback, terra-cotta floors, no island, grey floor and grey benchtop.
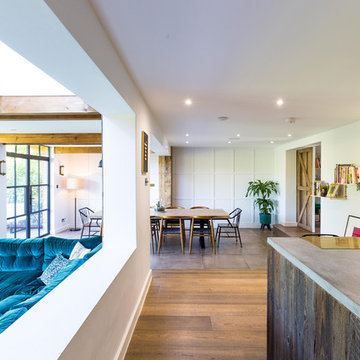
This stunning dark timber kitchen sits contentedly in this open-plan space and looks out across the family seating area into the garden beyond
Design ideas for a mid-sized contemporary l-shaped open plan kitchen in Hertfordshire with an integrated sink, flat-panel cabinets, medium wood cabinets, solid surface benchtops, multi-coloured splashback, cement tile splashback, black appliances, medium hardwood floors, with island, brown floor and grey benchtop.
Design ideas for a mid-sized contemporary l-shaped open plan kitchen in Hertfordshire with an integrated sink, flat-panel cabinets, medium wood cabinets, solid surface benchtops, multi-coloured splashback, cement tile splashback, black appliances, medium hardwood floors, with island, brown floor and grey benchtop.
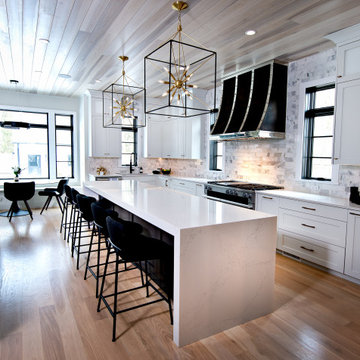
This new construction home tells a story through it’s clean lines and alluring details. Our clients, a young family moving from the city, wanted to create a timeless home for years to come. Working closely with the builder and our team, their dream home came to life. Key elements include the large island, black accents, tile design and eye-catching fixtures throughout. This project will always be one of our favorites.
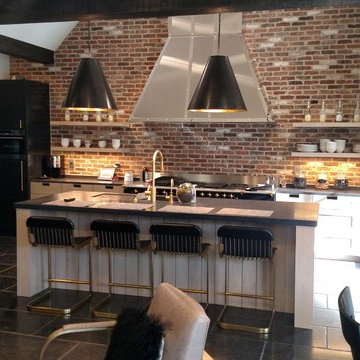
View toward island and cooking wall, looking across lounge and breakfast table in foreground. Refrigerator to left, barn beams overhead, Soaring cieling hieght above island and range allow very large SS hood to disappear into its height. Great afternoon shadows.
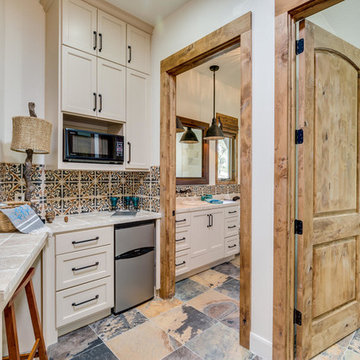
View from Kitchenette to one of two Bathrooms and entrance to one of two bedrooms in the Casita side of the Canyon Mist residence
This is an example of a small transitional single-wall separate kitchen in Austin with an integrated sink, flat-panel cabinets, white cabinets, quartz benchtops, multi-coloured splashback, stainless steel appliances, terra-cotta floors, multi-coloured floor, porcelain splashback and no island.
This is an example of a small transitional single-wall separate kitchen in Austin with an integrated sink, flat-panel cabinets, white cabinets, quartz benchtops, multi-coloured splashback, stainless steel appliances, terra-cotta floors, multi-coloured floor, porcelain splashback and no island.
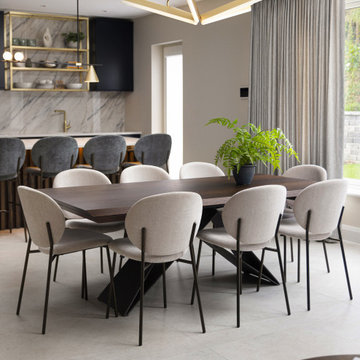
This stunning kitchen seamlessly merges contemporary aesthetics with functional elegance, creating a space where form meets function in perfect harmony.
The kitchen boasts handleless units in deep navy that not only contribute to the sleek and seamless design but also emphasise the clean lines characteristic of contemporary style. The backsplash, extending all the way to the ceiling, is covered with Dekton cladding, creating a statement wall that marries durability with aesthetic appeal.
The island is adorned with dark wood slats that add a touch of warmth and texture, creating a dynamic visual contrast against the surrounding contemporary elements. The waterfall quartz on the island enhances the visual appeal and linear effect.
Elevating kitchen's visual interest and functionality, bespoke open brass and glass shelving is strategically placed, offering a stylish showcase for curated culinary essentials and decorative items. The brass elements introduce a touch of opulence, creating a harmonious balance with the dark wood and sleek surfaces.
Underfoot, the kitchen features limestone flooring that not only adds a timeless touch but also provides a durable and easy-to-maintain surface suitable for high-traffic areas. The neutral tones of the limestone contribute to an overall sense of understated luxury.
The carefully curated colour palette of navy and taupe enhances the kitchen's sophistication, creating a timeless and welcoming atmosphere.
Modern linear light fittings in brass adorn the kitchen, not only providing essential task lighting but also serving as striking design elements. These fixtures add a touch of contemporary flair and illuminate the culinary workspace with a warm and inviting glow.
Kitchen with an Integrated Sink and Multi-Coloured Splashback Design Ideas
6