Kitchen with an Integrated Sink and Multi-Coloured Splashback Design Ideas
Refine by:
Budget
Sort by:Popular Today
121 - 140 of 1,792 photos
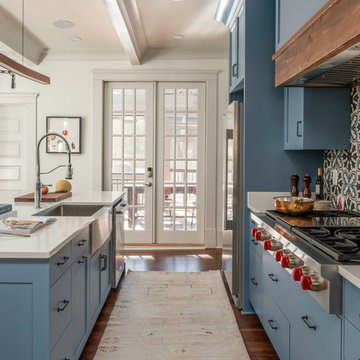
Take a look at this two-story historical design that is both unique and welcoming. This stylized kitchen is full of character and unique elements.
Inspiration for a mid-sized traditional galley eat-in kitchen in Atlanta with an integrated sink, flat-panel cabinets, blue cabinets, solid surface benchtops, multi-coloured splashback, ceramic splashback, stainless steel appliances, medium hardwood floors, with island, brown floor and white benchtop.
Inspiration for a mid-sized traditional galley eat-in kitchen in Atlanta with an integrated sink, flat-panel cabinets, blue cabinets, solid surface benchtops, multi-coloured splashback, ceramic splashback, stainless steel appliances, medium hardwood floors, with island, brown floor and white benchtop.
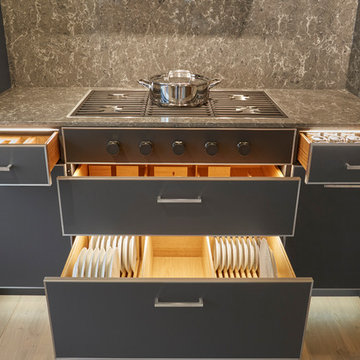
Black laminate with aluminum door trim in contemporary display. Rift Oak interiors.
Design ideas for a mid-sized contemporary l-shaped separate kitchen in Chicago with an integrated sink, flat-panel cabinets, grey cabinets, quartz benchtops, multi-coloured splashback, porcelain splashback, panelled appliances, medium hardwood floors, with island, black floor and grey benchtop.
Design ideas for a mid-sized contemporary l-shaped separate kitchen in Chicago with an integrated sink, flat-panel cabinets, grey cabinets, quartz benchtops, multi-coloured splashback, porcelain splashback, panelled appliances, medium hardwood floors, with island, black floor and grey benchtop.
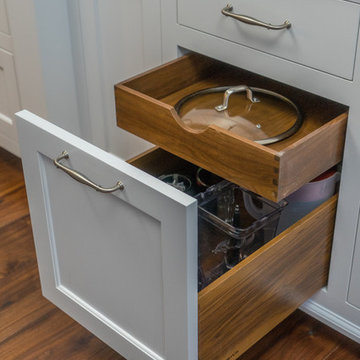
Two tiered walnut drawer provides space for pots and lids.
Classic white kitchen designed and built by Jewett Farms + Co. Functional for family life with a design that will stand the test of time. White cabinetry, soapstone perimeter counters and marble island top. Hand scraped walnut floors. Walnut drawer interiors and walnut trim on the range hood. Many interior details, check out the rest of the project photos to see them all.
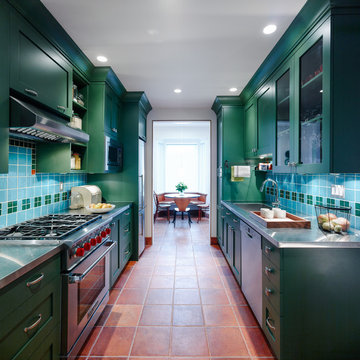
Photo of a traditional galley kitchen in Vancouver with an integrated sink, shaker cabinets, green cabinets, stainless steel benchtops, multi-coloured splashback, ceramic splashback, stainless steel appliances, terra-cotta floors and no island.
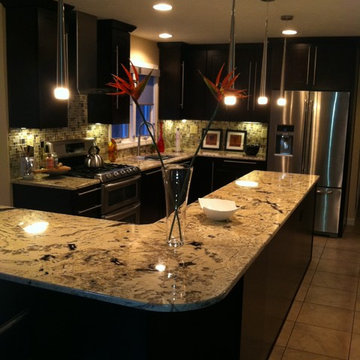
Tom Anderson
Inspiration for a mid-sized contemporary l-shaped open plan kitchen in Boston with an integrated sink, flat-panel cabinets, dark wood cabinets, granite benchtops, multi-coloured splashback, glass sheet splashback, stainless steel appliances and with island.
Inspiration for a mid-sized contemporary l-shaped open plan kitchen in Boston with an integrated sink, flat-panel cabinets, dark wood cabinets, granite benchtops, multi-coloured splashback, glass sheet splashback, stainless steel appliances and with island.
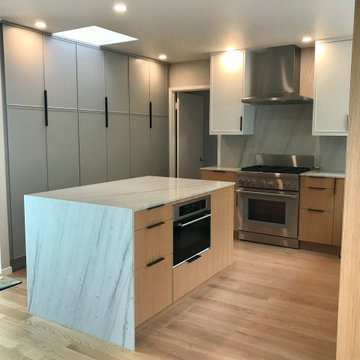
Stunning Modern kitchen with Slab Rift White Oak base cabinets and Supermatte wall and high cabinets. Marble countertop with waterfall edge.
Photo of a mid-sized contemporary separate kitchen in San Francisco with flat-panel cabinets, light wood cabinets, marble benchtops, multi-coloured splashback, marble splashback, stainless steel appliances, with island, multi-coloured benchtop, an integrated sink and beige floor.
Photo of a mid-sized contemporary separate kitchen in San Francisco with flat-panel cabinets, light wood cabinets, marble benchtops, multi-coloured splashback, marble splashback, stainless steel appliances, with island, multi-coloured benchtop, an integrated sink and beige floor.
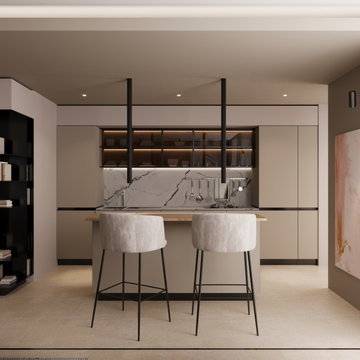
Il bellissimo appartamento a Bologna di questa giovanissima coppia con due figlie, Ginevra e Virginia, è stato realizzato su misura per fornire a V e M una casa funzionale al 100%, senza rinunciare alla bellezza e al fattore wow. La particolarità della casa è sicuramente l’illuminazione, ma anche la scelta dei materiali.
Eleganza e funzionalità sono sempre le parole chiave che muovono il nostro design e nell’appartamento VDD raggiungono l’apice.
Il tutto inizia con un soggiorno completo di tutti i comfort e di vari accessori; guardaroba, librerie, armadietti con scarpiere fino ad arrivare ad un’elegantissima cucina progettata appositamente per V!
Lavanderia a scomparsa con vista diretta sul balcone. Tutti i mobili sono stati scelti con cura e rispettando il budget. Numerosi dettagli rendono l’appartamento unico:
i controsoffitti, ad esempio, o la pavimentazione interrotta da una striscia nera continua, con l’intento di sottolineare l’ingresso ma anche i punti focali della casa. Un arredamento superbo e chic rende accogliente il soggiorno.
Alla camera da letto principale si accede dal disimpegno; varcando la porta si ripropone il linguaggio della sottolineatura del pavimento con i controsoffitti, in fondo al quale prende posto un piccolo angolo studio. Voltando lo sguardo si apre la zona notte, intima e calda, con un grande armadio con ante in vetro bronzato riflettente che riscaldano lo spazio. Il televisore è sostituito da un sistema di proiezione a scomparsa.
Una porta nascosta interrompe la continuità della parete. Lì dentro troviamo il bagno personale, ma sicuramente la stanza più seducente. Una grande doccia per due persone con tutti i comfort del mercato: bocchette a cascata, soffioni colorati, struttura wellness e tubo dell’acqua! Una mezza luna di specchio retroilluminato poggia su un lungo piano dove prendono posto i due lavabi. I vasi, invece, poggiano su una parete accessoria che non solo nasconde i sistemi di scarico, ma ha anche la funzione di contenitore. L’illuminazione del bagno è progettata per garantire il relax nei momenti più intimi della giornata.
Le camerette di Ginevra e Virginia sono totalmente personalizzate e progettate per sfruttare al meglio lo spazio. Particolare attenzione è stata dedicata alla scelta delle tonalità dei tessuti delle pareti e degli armadi. Il bagno cieco delle ragazze contiene una doccia grande ed elegante, progettata con un’ampia nicchia. All’interno del bagno sono stati aggiunti ulteriori vani accessori come mensole e ripiani utili per contenere prodotti e biancheria da bagno.
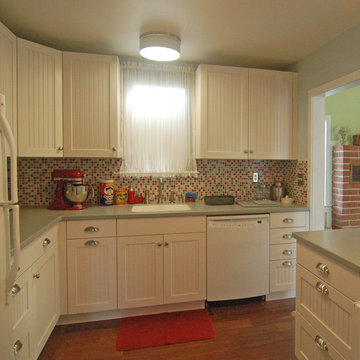
Using European construction cabinetry for increased usable interior space, we gave this small kitchen a true beachy feel with white cabinets, blue/green Corian counters and fun red accents. There are corner swing-out shelves, a pull-out trash cabinet and lots of drawers.
Wood-Mode Fine Custom Cabinetry: Brookhaven's Colony Beaded
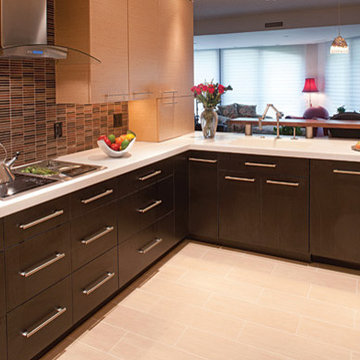
The homeowner's enjoyed entertaining, but were constantly bumping in to each other while preparing meals in their downtown condo kitchen. This 1970's remodel, had an all white kitchen with some major issues.
The goal was to achieve a contemporary style kitchen that was bigger in size, had different textures, horizontal lines and some unique features for interest, so preparing meals and entertaining would be an enjoyable endeavor.
Unique features of this kitchen are:
• Boomerang shaped wood counter top
• Stainless steel leg
• “Karbon” faucet
• Horizontal backsplash tile
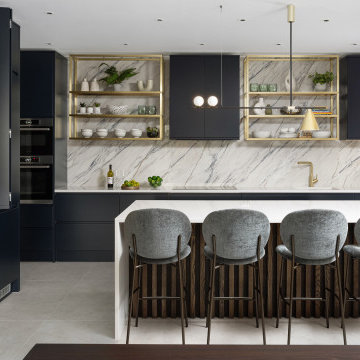
This stunning kitchen seamlessly merges contemporary aesthetics with functional elegance, creating a space where form meets function in perfect harmony.
The kitchen boasts handleless units in deep navy that not only contribute to the sleek and seamless design but also emphasise the clean lines characteristic of contemporary style. The backsplash, extending all the way to the ceiling, is covered with Dekton cladding, creating a statement wall that marries durability with aesthetic appeal.
The island is adorned with dark wood slats that add a touch of warmth and texture, creating a dynamic visual contrast against the surrounding contemporary elements. The waterfall quartz on the island enhances the visual appeal and linear effect.
Elevating kitchen's visual interest and functionality, bespoke open brass and glass shelving is strategically placed, offering a stylish showcase for curated culinary essentials and decorative items. The brass elements introduce a touch of opulence, creating a harmonious balance with the dark wood and sleek surfaces.
Underfoot, the kitchen features limestone flooring that not only adds a timeless touch but also provides a durable and easy-to-maintain surface suitable for high-traffic areas. The neutral tones of the limestone contribute to an overall sense of understated luxury.
The carefully curated colour palette of navy and taupe enhances the kitchen's sophistication, creating a timeless and welcoming atmosphere.
Modern linear light fittings in brass adorn the kitchen, not only providing essential task lighting but also serving as striking design elements. These fixtures add a touch of contemporary flair and illuminate the culinary workspace with a warm and inviting glow.
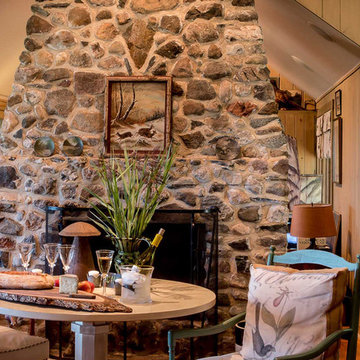
Fireplace in kitchen
Inspiration for a small country single-wall open plan kitchen in Chicago with an integrated sink, flat-panel cabinets, black cabinets, wood benchtops, multi-coloured splashback, ceramic splashback, black appliances, slate floors and with island.
Inspiration for a small country single-wall open plan kitchen in Chicago with an integrated sink, flat-panel cabinets, black cabinets, wood benchtops, multi-coloured splashback, ceramic splashback, black appliances, slate floors and with island.
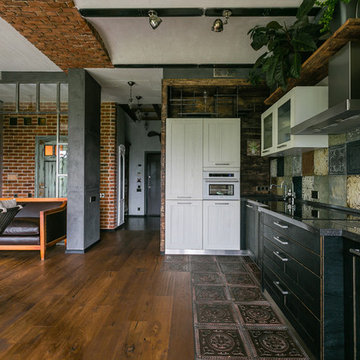
Дизайн-студия "Сигнал"
Photo of a large industrial l-shaped open plan kitchen in Moscow with an integrated sink, shaker cabinets, quartz benchtops, multi-coloured splashback, metal splashback, dark hardwood floors, no island, black benchtop, black cabinets, white appliances and brown floor.
Photo of a large industrial l-shaped open plan kitchen in Moscow with an integrated sink, shaker cabinets, quartz benchtops, multi-coloured splashback, metal splashback, dark hardwood floors, no island, black benchtop, black cabinets, white appliances and brown floor.
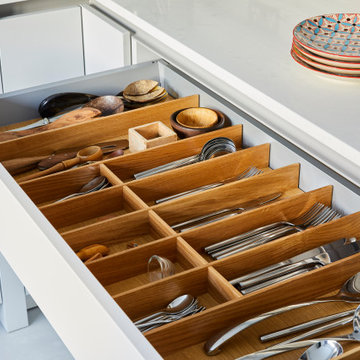
Inspiration for a small contemporary u-shaped separate kitchen in London with an integrated sink, flat-panel cabinets, grey cabinets, quartzite benchtops, multi-coloured splashback, marble splashback, stainless steel appliances, ceramic floors, no island, grey floor and grey benchtop.
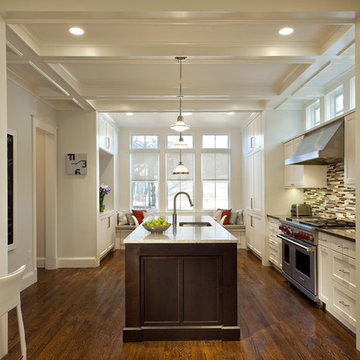
Photo by Paul Burk
This is an example of a contemporary kitchen in DC Metro with an integrated sink, recessed-panel cabinets, beige cabinets, granite benchtops, multi-coloured splashback, glass tile splashback, stainless steel appliances, medium hardwood floors and with island.
This is an example of a contemporary kitchen in DC Metro with an integrated sink, recessed-panel cabinets, beige cabinets, granite benchtops, multi-coloured splashback, glass tile splashback, stainless steel appliances, medium hardwood floors and with island.
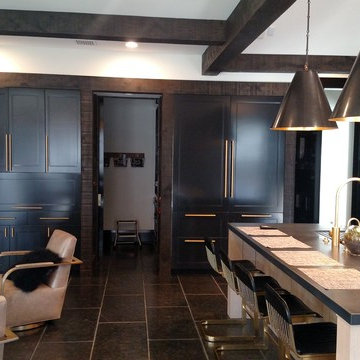
View toward walk-in pantry, storage cabinets andkitchen lounge on left, integrated refrigerator/freezer columns behind island, on right. Soaring cieling hieght above island and range allow large industrial light fixtures to disappear into its height. Great afternoon shadows.
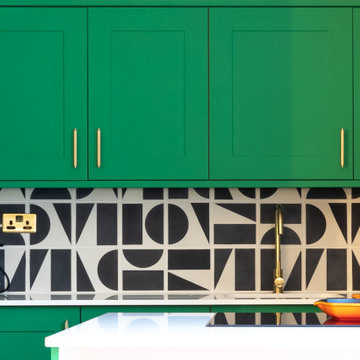
The charming beauty of the bold greens and the brass ironmongery's glowing touch have ensured an exciting kitchen design. Our clients were quite unhappy with their previous kitchen and dining room, as it didn't provide much storage space and looked cramped, from this our design team has devised alternative design strategies. We have decided to combine the two rooms into one to design an efficient and airy kitchen/diner (with structural engineer specifications.)
Renovation by Absolute Project Management
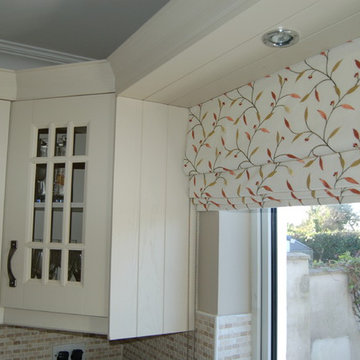
Photo of a mid-sized contemporary l-shaped eat-in kitchen in Palma de Mallorca with an integrated sink, raised-panel cabinets, beige cabinets, quartzite benchtops, multi-coloured splashback, mosaic tile splashback, stainless steel appliances, marble floors and a peninsula.
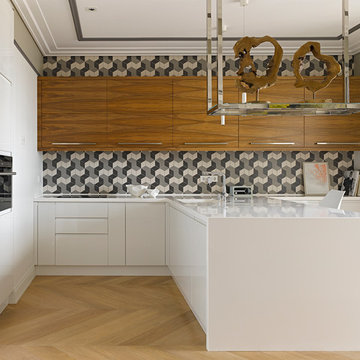
студия TS Design | Тарас Безруков и Стас Самкович
Design ideas for a contemporary u-shaped open plan kitchen in Moscow with flat-panel cabinets, multi-coloured splashback, white cabinets, light hardwood floors, a peninsula, an integrated sink, solid surface benchtops, ceramic splashback and black appliances.
Design ideas for a contemporary u-shaped open plan kitchen in Moscow with flat-panel cabinets, multi-coloured splashback, white cabinets, light hardwood floors, a peninsula, an integrated sink, solid surface benchtops, ceramic splashback and black appliances.
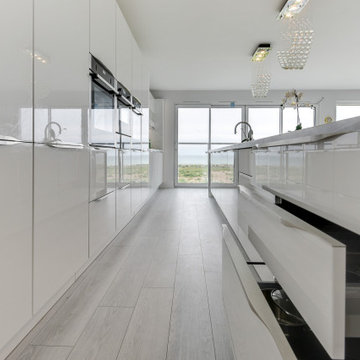
The Brief
The brief for this Shoreham Beach client left our Contract Kitchen team challenged to create a design and layout to make the most of beautiful sea views and a large open plan living space.
The client specified a minimalist theme which would complement the coastal surroundings and modern decor utilised for other areas in the property.
Design Elements
The shape of this newly built area meant a single wall of units was favourable, with a 4.3 metre island running adjacent to the long run of full-height cabinetry. To add separation to this long run, a desired drink and food-prep area has been placed close to the Juliette balcony.
The single wall layout contributes to the minimal feel of this space, chosen in a Alpine White finish with discrete integrated handleware for the same reason.
The chosen furniture is from German manufacturer Nobilia’s Lux collection, an extremely durable gloss kitchen option. A high-gloss furniture finish has been chosen to reflect light around this large space, but also to compliment chrome accents elsewhere in the property.
Special Inclusions
Durable Corian work surfaces have been used throughout the kitchen, but most impressively upon the island where no visible joins can be seen along the entire 4.3 metres. A seamless waterfall edge on the island and dual sinks also make use of the Grey Onyx Corian surface.
An array of high-specification Neff cooking and refrigeration appliances have been utilised, concealed behind cabinetry where possible. Another exciting inclusion is the BORA Pure induction venting hob, placed upon the island close to the Quooker boiling water tap also specified.
To add luxurious flashes to this room, a multitude of lighting options have been incorporated, including integrated plinth and undercabinet lighting.
Project Highlight
In addition to the kitchen, a built-in TV and storage area was required.
This part of the room is a fantastic highlight that makes use of handleless stone-effect furniture from Nobilia’s Riva range. To sit atop of cabinetry and the benched seating area Stellar Grey Silestone workstops have been incorporated.
The End Result
The outcome of this project is a fantastic open plan kitchen area that delivers upon all elements of this client’s brief. Our Contract Kitchen team have delivered a wonderful design to capture the minimalist theme required by the client.
For retail clients, to arrange a free design appointment, visit a showroom or book an appointment via our website.
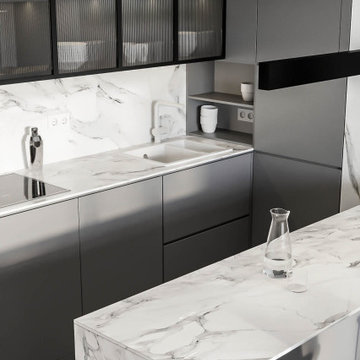
Inspiration for a mid-sized modern galley open plan kitchen in Valencia with an integrated sink, glass-front cabinets, grey cabinets, tile benchtops, multi-coloured splashback, porcelain splashback, black appliances, porcelain floors, with island, grey floor and multi-coloured benchtop.
Kitchen with an Integrated Sink and Multi-Coloured Splashback Design Ideas
7