Kitchen with an Integrated Sink and Multi-Coloured Splashback Design Ideas
Refine by:
Budget
Sort by:Popular Today
141 - 160 of 1,792 photos
Item 1 of 3
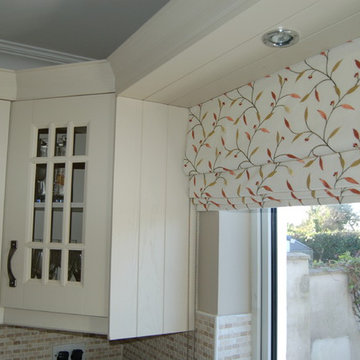
Photo of a mid-sized contemporary l-shaped eat-in kitchen in Palma de Mallorca with an integrated sink, raised-panel cabinets, beige cabinets, quartzite benchtops, multi-coloured splashback, mosaic tile splashback, stainless steel appliances, marble floors and a peninsula.
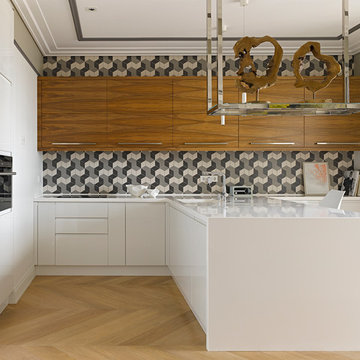
студия TS Design | Тарас Безруков и Стас Самкович
Design ideas for a contemporary u-shaped open plan kitchen in Moscow with flat-panel cabinets, multi-coloured splashback, white cabinets, light hardwood floors, a peninsula, an integrated sink, solid surface benchtops, ceramic splashback and black appliances.
Design ideas for a contemporary u-shaped open plan kitchen in Moscow with flat-panel cabinets, multi-coloured splashback, white cabinets, light hardwood floors, a peninsula, an integrated sink, solid surface benchtops, ceramic splashback and black appliances.
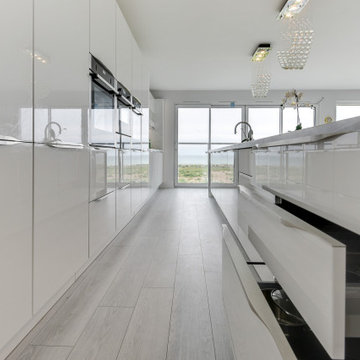
The Brief
The brief for this Shoreham Beach client left our Contract Kitchen team challenged to create a design and layout to make the most of beautiful sea views and a large open plan living space.
The client specified a minimalist theme which would complement the coastal surroundings and modern decor utilised for other areas in the property.
Design Elements
The shape of this newly built area meant a single wall of units was favourable, with a 4.3 metre island running adjacent to the long run of full-height cabinetry. To add separation to this long run, a desired drink and food-prep area has been placed close to the Juliette balcony.
The single wall layout contributes to the minimal feel of this space, chosen in a Alpine White finish with discrete integrated handleware for the same reason.
The chosen furniture is from German manufacturer Nobilia’s Lux collection, an extremely durable gloss kitchen option. A high-gloss furniture finish has been chosen to reflect light around this large space, but also to compliment chrome accents elsewhere in the property.
Special Inclusions
Durable Corian work surfaces have been used throughout the kitchen, but most impressively upon the island where no visible joins can be seen along the entire 4.3 metres. A seamless waterfall edge on the island and dual sinks also make use of the Grey Onyx Corian surface.
An array of high-specification Neff cooking and refrigeration appliances have been utilised, concealed behind cabinetry where possible. Another exciting inclusion is the BORA Pure induction venting hob, placed upon the island close to the Quooker boiling water tap also specified.
To add luxurious flashes to this room, a multitude of lighting options have been incorporated, including integrated plinth and undercabinet lighting.
Project Highlight
In addition to the kitchen, a built-in TV and storage area was required.
This part of the room is a fantastic highlight that makes use of handleless stone-effect furniture from Nobilia’s Riva range. To sit atop of cabinetry and the benched seating area Stellar Grey Silestone workstops have been incorporated.
The End Result
The outcome of this project is a fantastic open plan kitchen area that delivers upon all elements of this client’s brief. Our Contract Kitchen team have delivered a wonderful design to capture the minimalist theme required by the client.
For retail clients, to arrange a free design appointment, visit a showroom or book an appointment via our website.
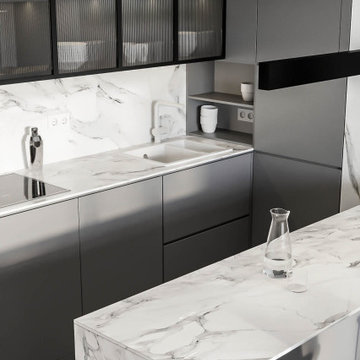
Inspiration for a mid-sized modern galley open plan kitchen in Valencia with an integrated sink, glass-front cabinets, grey cabinets, tile benchtops, multi-coloured splashback, porcelain splashback, black appliances, porcelain floors, with island, grey floor and multi-coloured benchtop.
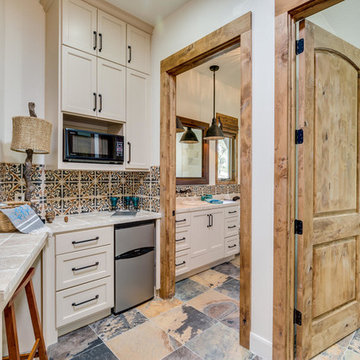
View from Kitchenette to one of two Bathrooms and entrance to one of two bedrooms in the Casita side of the Canyon Mist residence
This is an example of a small transitional single-wall separate kitchen in Austin with an integrated sink, flat-panel cabinets, white cabinets, quartz benchtops, multi-coloured splashback, stainless steel appliances, terra-cotta floors, multi-coloured floor, porcelain splashback and no island.
This is an example of a small transitional single-wall separate kitchen in Austin with an integrated sink, flat-panel cabinets, white cabinets, quartz benchtops, multi-coloured splashback, stainless steel appliances, terra-cotta floors, multi-coloured floor, porcelain splashback and no island.
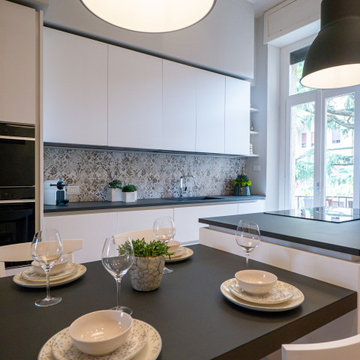
Liadesign
Photo of a large contemporary galley separate kitchen in Milan with an integrated sink, flat-panel cabinets, white cabinets, solid surface benchtops, multi-coloured splashback, porcelain splashback, black appliances, light hardwood floors, with island, grey benchtop and recessed.
Photo of a large contemporary galley separate kitchen in Milan with an integrated sink, flat-panel cabinets, white cabinets, solid surface benchtops, multi-coloured splashback, porcelain splashback, black appliances, light hardwood floors, with island, grey benchtop and recessed.
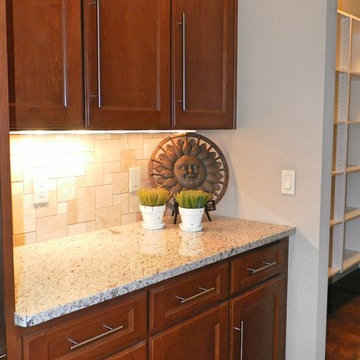
Tom Rooney, Mark Winter Homes Inc.
Inspiration for a country l-shaped eat-in kitchen in Other with an integrated sink, recessed-panel cabinets, brown cabinets, granite benchtops, multi-coloured splashback, ceramic splashback and stainless steel appliances.
Inspiration for a country l-shaped eat-in kitchen in Other with an integrated sink, recessed-panel cabinets, brown cabinets, granite benchtops, multi-coloured splashback, ceramic splashback and stainless steel appliances.
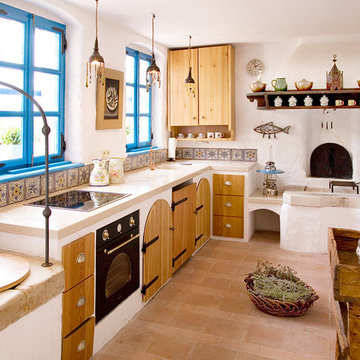
Danilo Balaban / Ksenija Jurinec
Photo of a small mediterranean u-shaped eat-in kitchen in Other with an integrated sink, open cabinets, medium wood cabinets, limestone benchtops, multi-coloured splashback, ceramic splashback, white appliances, brick floors and no island.
Photo of a small mediterranean u-shaped eat-in kitchen in Other with an integrated sink, open cabinets, medium wood cabinets, limestone benchtops, multi-coloured splashback, ceramic splashback, white appliances, brick floors and no island.
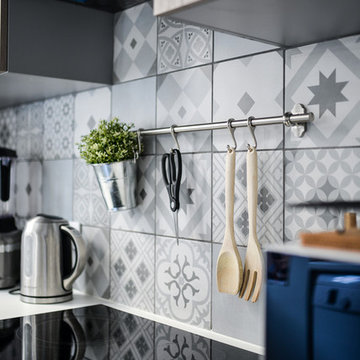
Laëtitia Benvenuti
Inspiration for a small midcentury galley separate kitchen in Paris with an integrated sink, beaded inset cabinets, medium wood cabinets, laminate benchtops, multi-coloured splashback, cement tile splashback, white appliances, cement tiles and multi-coloured floor.
Inspiration for a small midcentury galley separate kitchen in Paris with an integrated sink, beaded inset cabinets, medium wood cabinets, laminate benchtops, multi-coloured splashback, cement tile splashback, white appliances, cement tiles and multi-coloured floor.
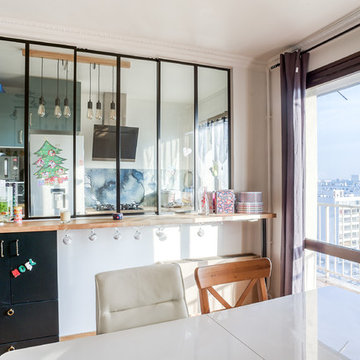
Cuisine ouverte sur le salon grâce à une verrière.
Création d'un bar / passe-plat avec rangements sur-mesure.
This is an example of a small contemporary u-shaped eat-in kitchen in Paris with an integrated sink, blue cabinets, wood benchtops, multi-coloured splashback, stainless steel appliances and ceramic floors.
This is an example of a small contemporary u-shaped eat-in kitchen in Paris with an integrated sink, blue cabinets, wood benchtops, multi-coloured splashback, stainless steel appliances and ceramic floors.
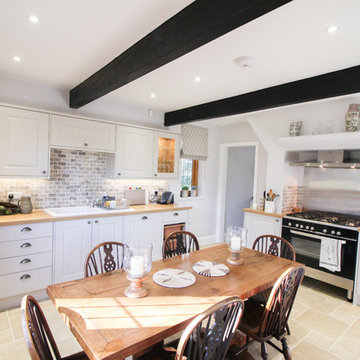
Full view of the breathtaking kitchen. A vintage wooden table is the centre point of the room and is surrounded by majestic bespoke chairs.
This is an example of a mid-sized country l-shaped eat-in kitchen in London with shaker cabinets, grey cabinets, wood benchtops, black appliances, beige floor, an integrated sink, multi-coloured splashback, brick splashback and limestone floors.
This is an example of a mid-sized country l-shaped eat-in kitchen in London with shaker cabinets, grey cabinets, wood benchtops, black appliances, beige floor, an integrated sink, multi-coloured splashback, brick splashback and limestone floors.
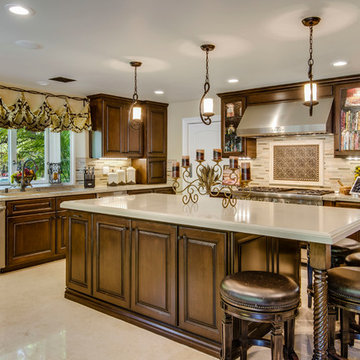
Peter McMenamin
Large mediterranean u-shaped open plan kitchen in Los Angeles with an integrated sink, beaded inset cabinets, dark wood cabinets, limestone benchtops, multi-coloured splashback, subway tile splashback, stainless steel appliances, porcelain floors and with island.
Large mediterranean u-shaped open plan kitchen in Los Angeles with an integrated sink, beaded inset cabinets, dark wood cabinets, limestone benchtops, multi-coloured splashback, subway tile splashback, stainless steel appliances, porcelain floors and with island.
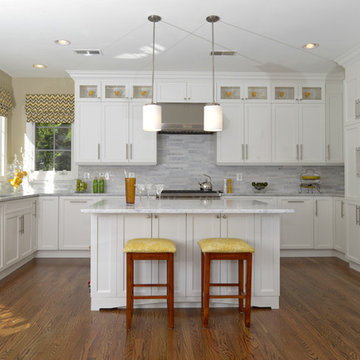
Mid-sized transitional l-shaped eat-in kitchen in DC Metro with an integrated sink, glass-front cabinets, yellow cabinets, granite benchtops, multi-coloured splashback, stone tile splashback, stainless steel appliances, medium hardwood floors and with island.
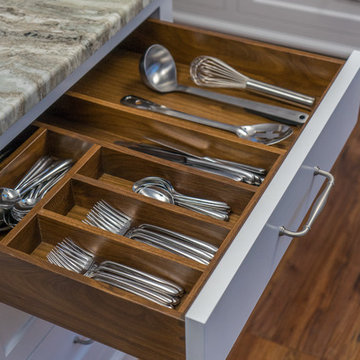
Custom built silverware divider, designed and made to perfectly fit and match the walnut drawer interior.
Classic white kitchen designed and built by Jewett Farms + Co. Functional for family life with a design that will stand the test of time. White cabinetry, soapstone perimeter counters and marble island top. Hand scraped walnut floors. Walnut drawer interiors and walnut trim on the range hood. Many interior details, check out the rest of the project photos to see them all.
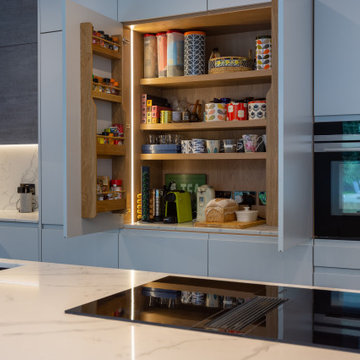
A mixed of door styles keep this kitchen as minimalist as possible, with the lower wall cabinets overhanging their carcasses to create a light pelmet and natural handle. Upper cabinets have push to open actuators. Designed, sourced and project managed by David Aldrich Designs.
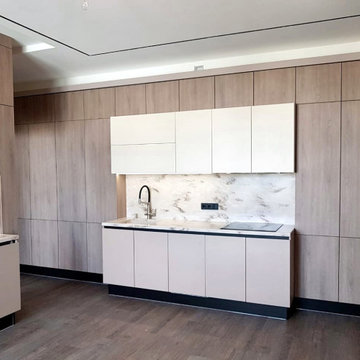
Кухонный гарнитур выполнен из фасадов EGGER, фасадов SAVIOLA. Пространство до потолка заполняют антресоли. Мойка гранитная, Нижние фасады без ручек, установлен профиль GOLA, верхние фасады без ручек открываются от нажатия (петли BLUM/TIP-ON), мойка интегрированная в цвет столешницы.
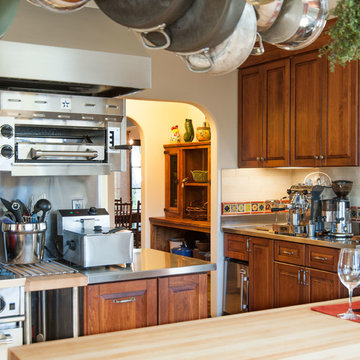
The challenge was to incorporate industrial scale appliances while creating a warm, cozy kitchen.
Photo: Arnona Oren
Design ideas for a large mediterranean u-shaped separate kitchen in San Francisco with an integrated sink, raised-panel cabinets, dark wood cabinets, stainless steel benchtops, multi-coloured splashback, ceramic splashback, stainless steel appliances, ceramic floors and with island.
Design ideas for a large mediterranean u-shaped separate kitchen in San Francisco with an integrated sink, raised-panel cabinets, dark wood cabinets, stainless steel benchtops, multi-coloured splashback, ceramic splashback, stainless steel appliances, ceramic floors and with island.
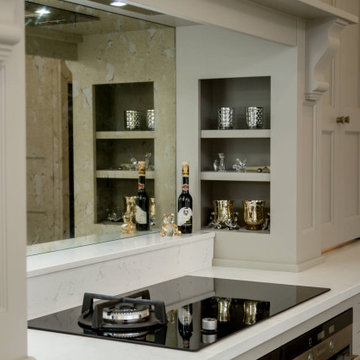
Shelved storage in kitchen cooker mantle surround.
Photo of a traditional kitchen in Edinburgh with an integrated sink, shaker cabinets, grey cabinets, quartzite benchtops, multi-coloured splashback, glass sheet splashback, stainless steel appliances, porcelain floors, grey floor, white benchtop and vaulted.
Photo of a traditional kitchen in Edinburgh with an integrated sink, shaker cabinets, grey cabinets, quartzite benchtops, multi-coloured splashback, glass sheet splashback, stainless steel appliances, porcelain floors, grey floor, white benchtop and vaulted.
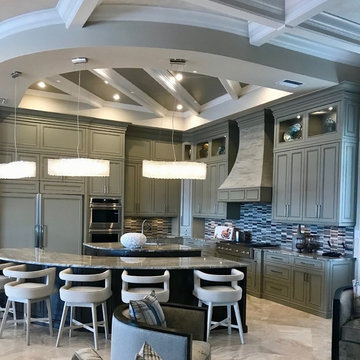
Main Floor: Ganee Stone - 24x24 Diana Deige Honed
Kitchen Backsplash: Lungarno - Marble Medley Italian Grey
Expansive contemporary l-shaped open plan kitchen in Other with an integrated sink, recessed-panel cabinets, grey cabinets, granite benchtops, multi-coloured splashback, mosaic tile splashback, stainless steel appliances, marble floors, multiple islands and white floor.
Expansive contemporary l-shaped open plan kitchen in Other with an integrated sink, recessed-panel cabinets, grey cabinets, granite benchtops, multi-coloured splashback, mosaic tile splashback, stainless steel appliances, marble floors, multiple islands and white floor.
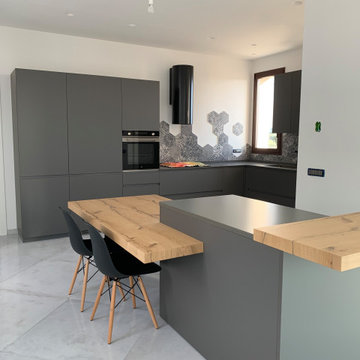
Uno spazio aperto, nessuna divisione tra la cucina e la zona giorno. Questa cucina si inserisce in modo armonioso nello spazio di vita quotidiana e sottolinea la sua importanza come fulcro della casa. L'accostamento tra i diversi materiali e i dislivelli tra la penisola, il piano della cucina e il tavolo, donano quella dinamicità propria dei tempi che stiamo vivendo. Una casa moderna, pratica e funzionale.
Kitchen with an Integrated Sink and Multi-Coloured Splashback Design Ideas
8