Kitchen with an Integrated Sink and no Island Design Ideas
Refine by:
Budget
Sort by:Popular Today
21 - 40 of 6,289 photos
Item 1 of 3
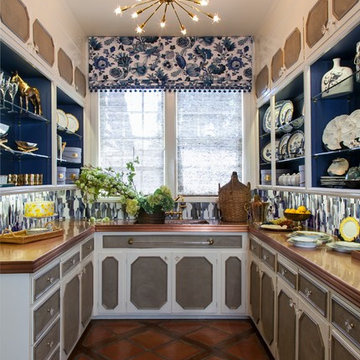
This is an example of a small traditional u-shaped kitchen pantry in San Francisco with open cabinets, copper benchtops, terra-cotta floors, an integrated sink, blue splashback, glass tile splashback and no island.
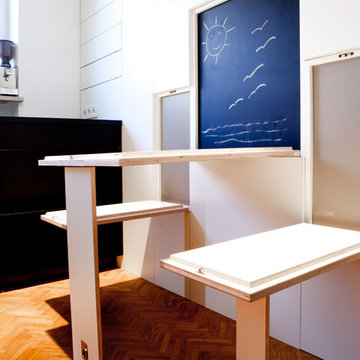
This is an example of a large contemporary l-shaped open plan kitchen in Munich with an integrated sink, flat-panel cabinets, black cabinets, solid surface benchtops, black splashback, marble splashback, stainless steel appliances, medium hardwood floors, no island and brown floor.
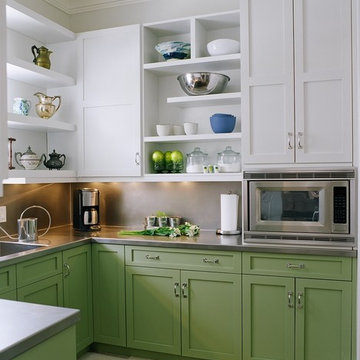
Vibra Stainless Steel Countertop and Backsplash with Integral Stainless Steel Sink by FourSeasons MetalWorks.
Kitchen Design and Cabinets by Hermitage Kitchen Design Gallery in Nashville, TN
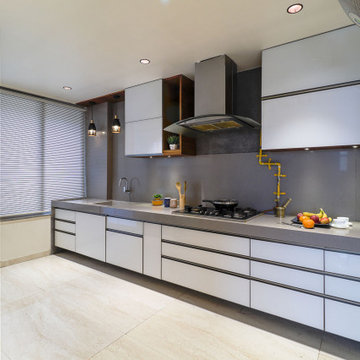
Mid-sized contemporary galley kitchen in Ahmedabad with an integrated sink, flat-panel cabinets, grey cabinets, grey splashback, panelled appliances, no island, beige floor and grey benchtop.
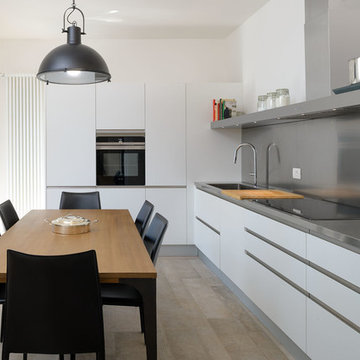
La cucina è realizzata con mobili bianchi; il piano di lavoro, il paraspruzzi e la fascia che contiene la cappa (tutto realizzato su misura) sono acciaio inox, così come il frigorifero free-standing. La pavimentazione è realizzata in parquet, con un tappeto centrale in grès porcellanato effetto cemento.
| Foto di Filippo Vinardi |
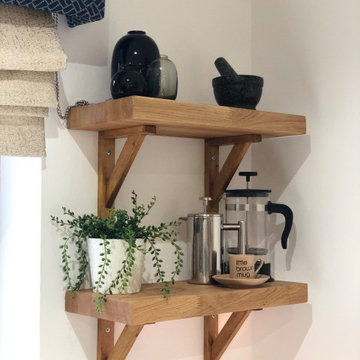
This is a two tone shaker style Kitchen with Hartforth Blue base units and Shadow White Tall units. This project required us to take down a wall making the kitchen a bigger open plan family room. This project has great detail from the Silestone worktop, combination of different handles, tongue and groove end panels and custom oak shelves.
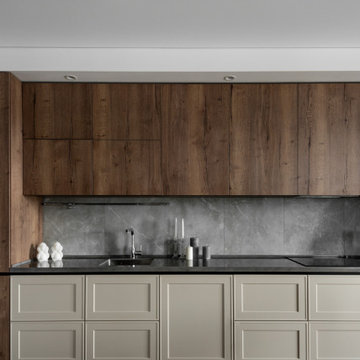
This is an example of a mid-sized contemporary single-wall kitchen in Other with an integrated sink, shaker cabinets, beige cabinets, grey splashback, porcelain splashback, panelled appliances, porcelain floors, no island, brown floor and black benchtop.
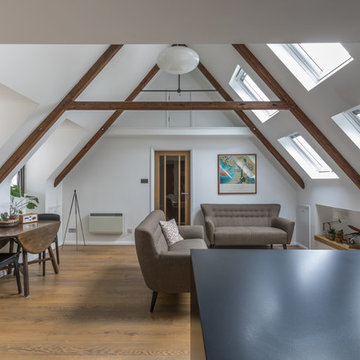
This apartment kitchen is organised around a classic peninsular shape - with a waterfall worktop. Fully integrated into the main living room creating a continuous living space.
The dark colour palette and veneered facias lessen the impact of the kitchen allowing the kitchen to feel and look like furniture.Rational Kitchen furniture | Cult | Terra Oak
Peninsular with waterfall
Silestone | Nero Tabas | 30mm
Silestone 'Integrity Top' sink
Siemens appliance set
Zip Boiling water tap | Celcius cube
Photonstar Elements LED down lights
European Oak floor
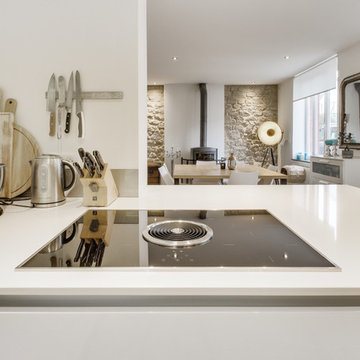
Façades laquées blanc brillant, gorge en aluminium mat, plan de travail en Quartz Blanco Zeus poli.
Table cuisson avec aspiration intégrée BORA.
Small scandinavian u-shaped eat-in kitchen in Other with an integrated sink, flat-panel cabinets, white cabinets, quartzite benchtops, grey splashback, glass sheet splashback, panelled appliances, ceramic floors, no island, brown floor and white benchtop.
Small scandinavian u-shaped eat-in kitchen in Other with an integrated sink, flat-panel cabinets, white cabinets, quartzite benchtops, grey splashback, glass sheet splashback, panelled appliances, ceramic floors, no island, brown floor and white benchtop.
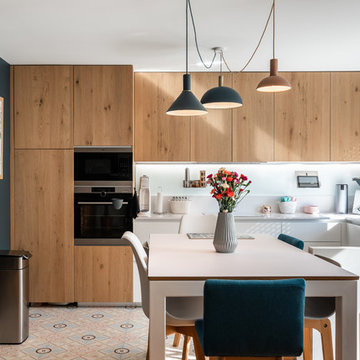
Lotfi Dakhli
Design ideas for a mid-sized scandinavian u-shaped kitchen in Lyon with an integrated sink, white cabinets, quartzite benchtops, white splashback, glass sheet splashback, stainless steel appliances, cement tiles, no island, beige floor and white benchtop.
Design ideas for a mid-sized scandinavian u-shaped kitchen in Lyon with an integrated sink, white cabinets, quartzite benchtops, white splashback, glass sheet splashback, stainless steel appliances, cement tiles, no island, beige floor and white benchtop.
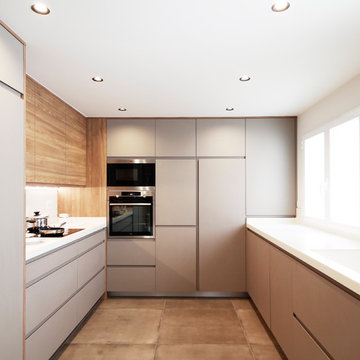
Large modern u-shaped separate kitchen in Other with an integrated sink, flat-panel cabinets, grey cabinets, white splashback, no island, white benchtop, panelled appliances, concrete floors and beige floor.
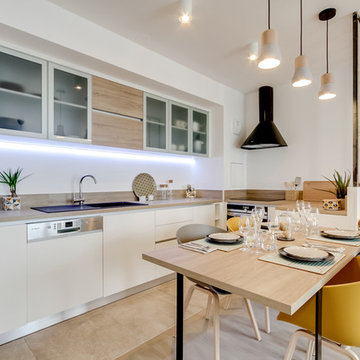
Atelier Germain
Inspiration for a mid-sized scandinavian u-shaped eat-in kitchen in Paris with an integrated sink, flat-panel cabinets, light wood cabinets, wood benchtops, white splashback, panelled appliances, travertine floors, no island and beige floor.
Inspiration for a mid-sized scandinavian u-shaped eat-in kitchen in Paris with an integrated sink, flat-panel cabinets, light wood cabinets, wood benchtops, white splashback, panelled appliances, travertine floors, no island and beige floor.
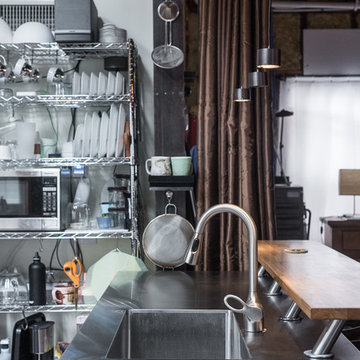
Given his background as a commercial bakery owner, the homeowner desired the space to have all of the function of commercial grade kitchens, but the warmth of an eat in domestic kitchen. Exposed commercial shelving functions as cabinet space for dish and kitchen tool storage. We met this challenge by not doing conventional cabinetry, and keeping almost everything on wheels. The original plain stainless sink unit, got a warm wood slab that will function as a breakfast bar.
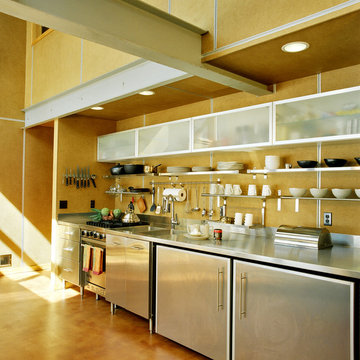
Embedded in a Colorado ski resort and accessible only via snowmobile during the winter season, this 1,000 square foot cabin rejects anything ostentatious and oversized, instead opting for a cozy and sustainable retreat from the elements.
This zero-energy grid-independent home relies greatly on passive solar siting and thermal mass to maintain a welcoming temperature even on the coldest days.
The Wee Ski Chalet was recognized as the Sustainability winner in the 2008 AIA Colorado Design Awards, and was featured in Colorado Homes & Lifestyles magazine’s Sustainability Issue.
Michael Shopenn Photography
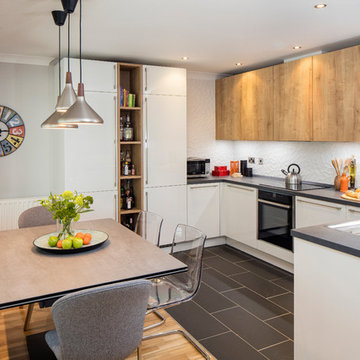
photo credits - BMLMedia.ie
This is an example of a mid-sized contemporary u-shaped open plan kitchen in Dublin with an integrated sink, flat-panel cabinets, light wood cabinets, laminate benchtops, white splashback, ceramic splashback, stainless steel appliances, ceramic floors and no island.
This is an example of a mid-sized contemporary u-shaped open plan kitchen in Dublin with an integrated sink, flat-panel cabinets, light wood cabinets, laminate benchtops, white splashback, ceramic splashback, stainless steel appliances, ceramic floors and no island.
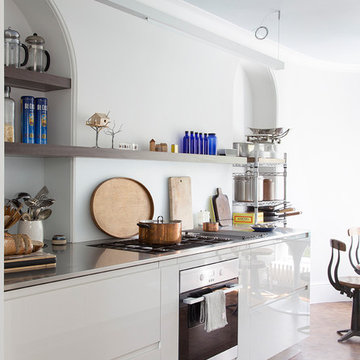
A subtle industrial feel has been achieved in this kitchen with a stainless steel worktop that seamlessly incorporates a gas hobs. Draws are made from Parapan acrylic in a light grey high gloss finish, keeping the entire look, fresh and bright. We supplied bespoke built-in shelving in a walnut veneer finish, providing a great contrast to the bright walls and cleverly highlighting the original arch.
David Giles
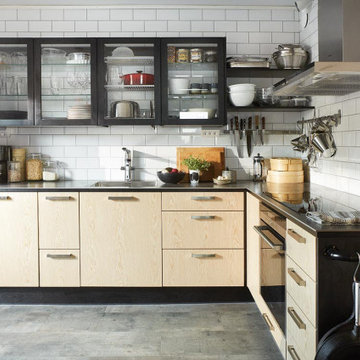
The oiled birch veneer doors used for the base units add to the warm look. The base units doors contrast with the lacquered dark brown finish chosen for the glazed wall units, end panels, plinth, and 16mm birch frame supporting the 6mm slate ceramic work surface. Stainless steel is used for the appliances, sink, tap, and handles.
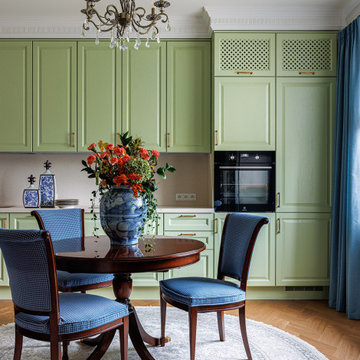
Photo of a mid-sized traditional single-wall open plan kitchen in Moscow with an integrated sink, raised-panel cabinets, green cabinets, solid surface benchtops, beige splashback, medium hardwood floors, no island, beige floor and beige benchtop.

A modern open plan kitchen with a three seat peninsula.
The striking rich Dekton Laurent work surface is also used to clad the walls.
The floating shelf and stepped wall units with warm white lighting gives a seen of space and also highlights the bold panelling.

On vous présente, un projet de rénovation complète d'une maison sur l'Isle Adam.
tout à été refait dans cette habitation de l'électricité et la plomberie, en passant par l'aménagement des différentes pièces; chambres, cuisine, salle de bains, salon, entrée, etc.
Kitchen with an Integrated Sink and no Island Design Ideas
2