Kitchen with an Integrated Sink and Open Cabinets Design Ideas
Refine by:
Budget
Sort by:Popular Today
121 - 140 of 545 photos
Item 1 of 3
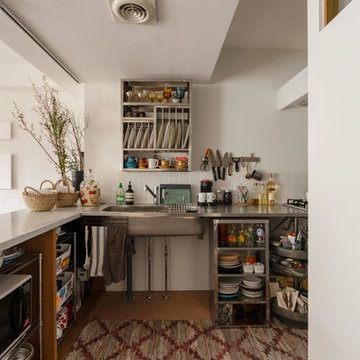
Inspiration for an asian l-shaped kitchen in Tokyo with an integrated sink, open cabinets, stainless steel cabinets, stainless steel benchtops, white splashback, medium hardwood floors, brown floor and grey benchtop.
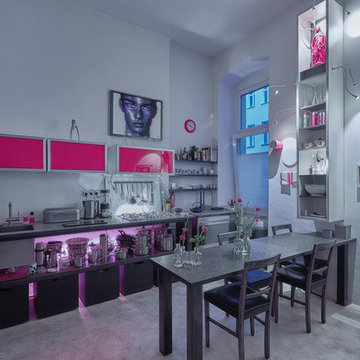
Design ideas for a large contemporary single-wall separate kitchen in Berlin with an integrated sink, open cabinets, black cabinets, white splashback, stainless steel appliances, concrete floors, no island, grey floor and black benchtop.
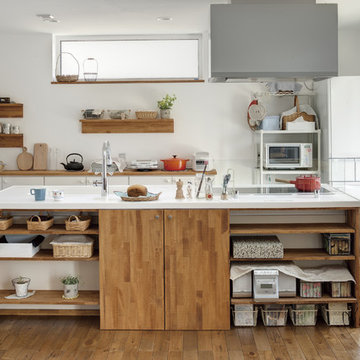
Design ideas for a country galley kitchen in Other with an integrated sink, open cabinets, medium wood cabinets, white splashback, white appliances, medium hardwood floors and with island.
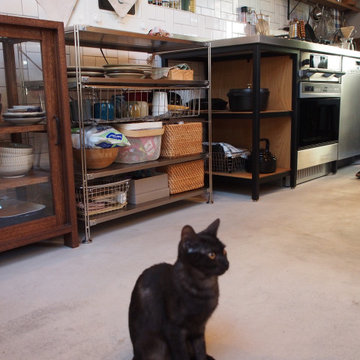
Industrial single-wall open plan kitchen in Other with an integrated sink, open cabinets, grey cabinets, stainless steel benchtops, metallic splashback, black appliances, concrete floors, with island, grey floor, grey benchtop and exposed beam.
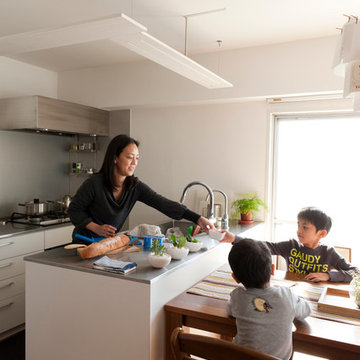
Photo by Junichi Harano
Inspiration for a small galley open plan kitchen in Tokyo with an integrated sink, open cabinets, stainless steel benchtops, white splashback, stainless steel appliances, medium hardwood floors and a peninsula.
Inspiration for a small galley open plan kitchen in Tokyo with an integrated sink, open cabinets, stainless steel benchtops, white splashback, stainless steel appliances, medium hardwood floors and a peninsula.
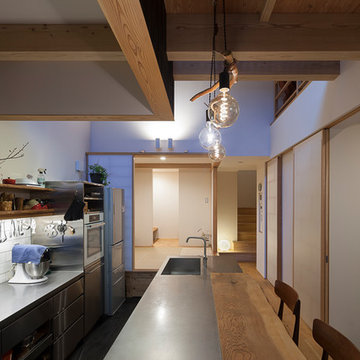
Photo by Hiroshi Ueda
Design ideas for a modern galley open plan kitchen in Tokyo with an integrated sink, open cabinets, stainless steel cabinets, stainless steel benchtops, white splashback, porcelain splashback, stainless steel appliances, dark hardwood floors, with island and black floor.
Design ideas for a modern galley open plan kitchen in Tokyo with an integrated sink, open cabinets, stainless steel cabinets, stainless steel benchtops, white splashback, porcelain splashback, stainless steel appliances, dark hardwood floors, with island and black floor.
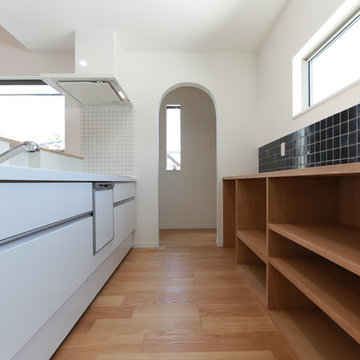
シンプルで機能的なキッチンに造り付けの収納家具になっています。タイルがアクセントとなり空間を演出します。
Inspiration for a mid-sized industrial single-wall open plan kitchen in Other with an integrated sink, open cabinets, brown cabinets, solid surface benchtops, white splashback, light hardwood floors, with island, beige floor and white benchtop.
Inspiration for a mid-sized industrial single-wall open plan kitchen in Other with an integrated sink, open cabinets, brown cabinets, solid surface benchtops, white splashback, light hardwood floors, with island, beige floor and white benchtop.
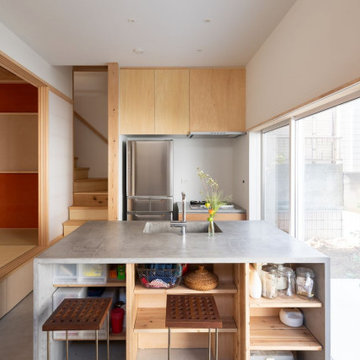
土間(内路地)に設えたキッチンカウンター。
写真:西川公朗
Photo of a small asian galley eat-in kitchen in Other with an integrated sink, open cabinets, light wood cabinets, brown splashback, timber splashback, stainless steel appliances, concrete floors, a peninsula, grey floor, grey benchtop and timber.
Photo of a small asian galley eat-in kitchen in Other with an integrated sink, open cabinets, light wood cabinets, brown splashback, timber splashback, stainless steel appliances, concrete floors, a peninsula, grey floor, grey benchtop and timber.
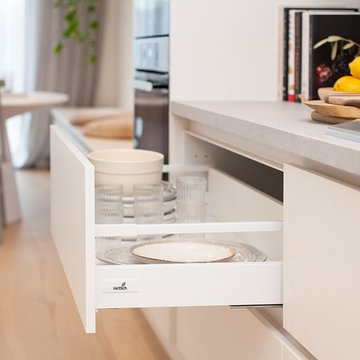
Zesta Kitchens
Inspiration for an expansive scandinavian galley open plan kitchen in Melbourne with an integrated sink, open cabinets, light wood cabinets, quartz benchtops, grey splashback, marble splashback, black appliances, light hardwood floors, with island and grey benchtop.
Inspiration for an expansive scandinavian galley open plan kitchen in Melbourne with an integrated sink, open cabinets, light wood cabinets, quartz benchtops, grey splashback, marble splashback, black appliances, light hardwood floors, with island and grey benchtop.
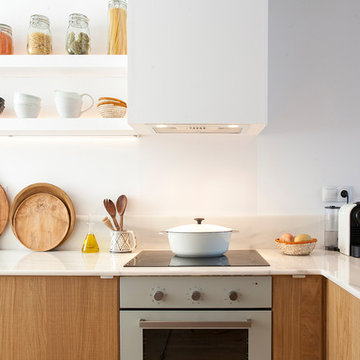
Le Sable Indigo Interiors
Inspiration for a mid-sized contemporary l-shaped open plan kitchen in Barcelona with an integrated sink, open cabinets, medium wood cabinets, white splashback, marble splashback, coloured appliances and a peninsula.
Inspiration for a mid-sized contemporary l-shaped open plan kitchen in Barcelona with an integrated sink, open cabinets, medium wood cabinets, white splashback, marble splashback, coloured appliances and a peninsula.
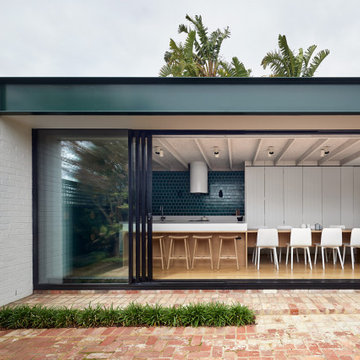
Photo of a small contemporary galley eat-in kitchen in Melbourne with an integrated sink, open cabinets, medium wood cabinets, solid surface benchtops, green splashback, ceramic splashback, stainless steel appliances, medium hardwood floors, with island, brown floor and white benchtop.
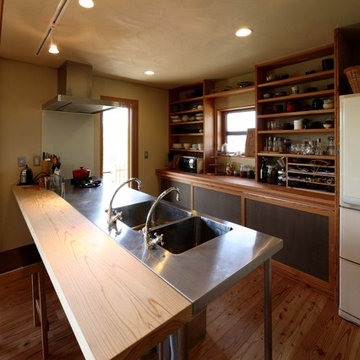
御牧原の家|菊池ひろ建築設計室
撮影 辻岡利之
Inspiration for an asian open plan kitchen in Other with an integrated sink, open cabinets, black cabinets, stainless steel benchtops, black splashback, timber splashback, stainless steel appliances, medium hardwood floors, a peninsula, brown floor and beige benchtop.
Inspiration for an asian open plan kitchen in Other with an integrated sink, open cabinets, black cabinets, stainless steel benchtops, black splashback, timber splashback, stainless steel appliances, medium hardwood floors, a peninsula, brown floor and beige benchtop.
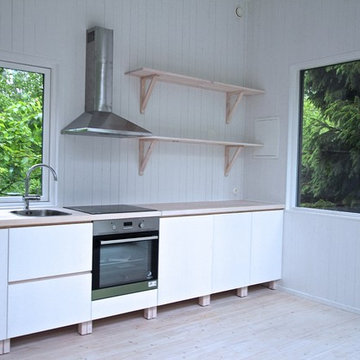
Modulbyggt kök i massivt trä. Våra kök och badrum i naturmaterial har stomme och bänkskiva i vitvaxad furu och lådor och luckor i trä. Genomgående naturmaterial med stenklinker på golv och duschväggar samt massiv slätspont ger ett lugnt intryck.
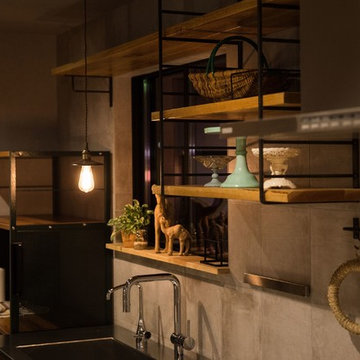
This is an example of an industrial single-wall open plan kitchen in Other with an integrated sink, open cabinets, medium wood cabinets, stainless steel benchtops, porcelain splashback, stainless steel appliances and porcelain floors.
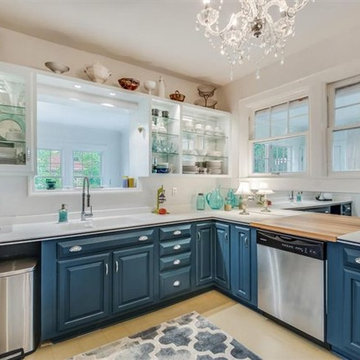
Dawn D Totty Designs-
Complete DDT Renovation-
Open concept cabinetry with mirrored backings, LED's, glass shelving, cabinets on left with glass fronts and Swavorski Crystal hand pulls & Staged, chandelier, custom pigmented lower cabinet color in a deep blue/green, uppers in Patriot (satin finish) with chrome drawer pulls, opening above sink has been enlarged inc. recessed lighting, ceiling with additional recessed lighting, custom wood painted floor, SS appl., open floor plan incorperated, freshly painted walls in stone white (satin finish), custom wall chalk board & wall art.
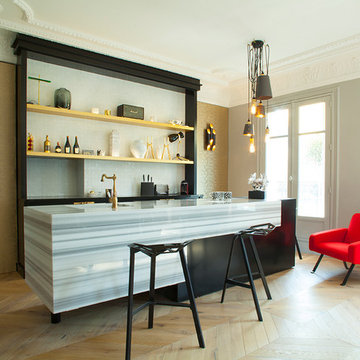
Photo of a mid-sized contemporary single-wall kitchen in Paris with an integrated sink, open cabinets, yellow cabinets, white splashback and light hardwood floors.
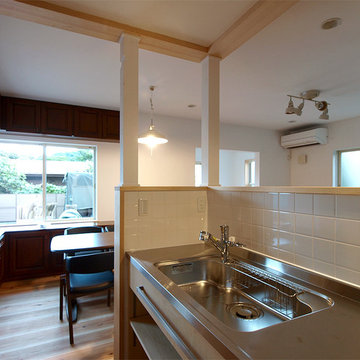
キッチン :2世帯住宅リノベーション【葉山の家】
キッチンは造作。
Design ideas for a scandinavian single-wall separate kitchen in Other with an integrated sink, open cabinets, stainless steel benchtops, light hardwood floors and beige floor.
Design ideas for a scandinavian single-wall separate kitchen in Other with an integrated sink, open cabinets, stainless steel benchtops, light hardwood floors and beige floor.
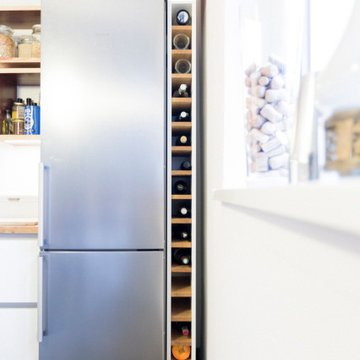
Moderne Küchenzeile von Nolte, kombiniert mit individuellen Designdetails aus Eiche. Die maßgefertigten Hängeschränke und das Weinregal wurden individuell konzipiert.
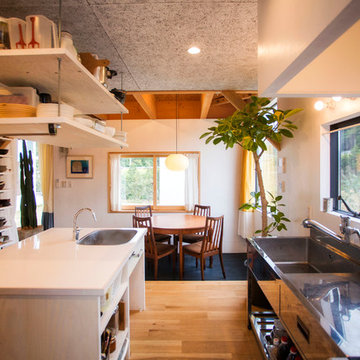
Design ideas for an asian u-shaped kitchen in Other with an integrated sink, open cabinets, white cabinets, light hardwood floors and with island.
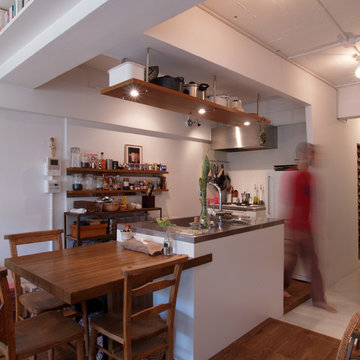
回遊性のあるキッチン。配管の関係でシンクが高くなっています。
This is an example of a small industrial single-wall open plan kitchen in Tokyo with an integrated sink, open cabinets, medium wood cabinets, stainless steel benchtops, white splashback, glass tile splashback, white appliances, medium hardwood floors and with island.
This is an example of a small industrial single-wall open plan kitchen in Tokyo with an integrated sink, open cabinets, medium wood cabinets, stainless steel benchtops, white splashback, glass tile splashback, white appliances, medium hardwood floors and with island.
Kitchen with an Integrated Sink and Open Cabinets Design Ideas
7